Прачечная с серыми фасадами и полом из керамической плитки – фото дизайна интерьера
Сортировать:
Бюджет
Сортировать:Популярное за сегодня
101 - 120 из 877 фото
1 из 3
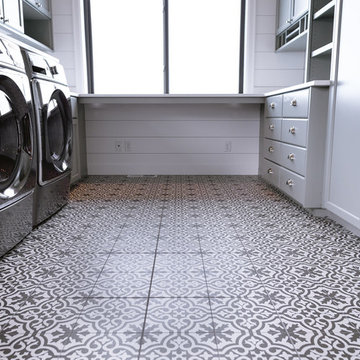
Свежая идея для дизайна: прачечная среднего размера в стиле модернизм с фасадами в стиле шейкер, серыми фасадами, столешницей из акрилового камня, белыми стенами, полом из керамической плитки, со стиральной и сушильной машиной рядом и разноцветным полом - отличное фото интерьера

Whether it’s used as a laundry, cloakroom, stashing sports gear or for extra storage space a utility and boot room will help keep your kitchen clutter-free and ensure everything in your busy household is streamlined and organised!
Our head designer worked very closely with the clients on this project to create a utility and boot room that worked for all the family needs and made sure there was a place for everything. Masses of smart storage!
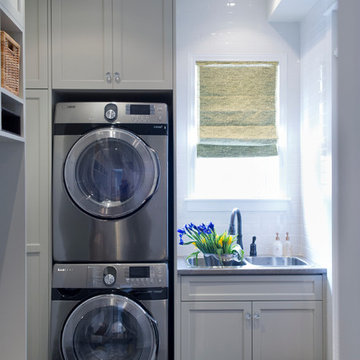
http://www.clickphotography.ca
Свежая идея для дизайна: маленькая прямая универсальная комната в стиле неоклассика (современная классика) с накладной мойкой, фасадами в стиле шейкер, серыми фасадами, столешницей из ламината, белыми стенами, полом из керамической плитки и с сушильной машиной на стиральной машине для на участке и в саду - отличное фото интерьера
Свежая идея для дизайна: маленькая прямая универсальная комната в стиле неоклассика (современная классика) с накладной мойкой, фасадами в стиле шейкер, серыми фасадами, столешницей из ламината, белыми стенами, полом из керамической плитки и с сушильной машиной на стиральной машине для на участке и в саду - отличное фото интерьера

Cozy 2nd floor laundry with wall paper accented walls.
Идея дизайна: маленькая отдельная, п-образная прачечная в морском стиле с фасадами с декоративным кантом, серыми фасадами, деревянной столешницей и полом из керамической плитки для на участке и в саду
Идея дизайна: маленькая отдельная, п-образная прачечная в морском стиле с фасадами с декоративным кантом, серыми фасадами, деревянной столешницей и полом из керамической плитки для на участке и в саду

This mudroom is finished in grey melamine with shaker raised panel door fronts and butcher block counter tops. Bead board backing was used on the wall where coats hang to protect the wall and providing a more built-in look.
Bench seating is flanked with large storage drawers and both open and closed upper cabinetry. Above the washer and dryer there is ample space for sorting and folding clothes along with a hanging rod above the sink for drying out hanging items.
Designed by Jamie Wilson for Closet Organizing Systems
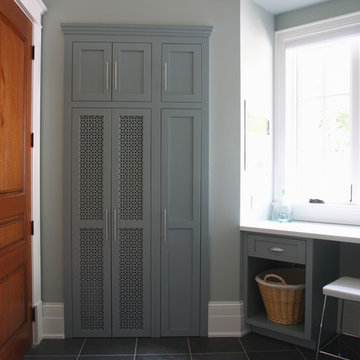
Стильный дизайн: угловая универсальная комната среднего размера в классическом стиле с фасадами в стиле шейкер, накладной мойкой, столешницей из акрилового камня, полом из керамической плитки, со стиральной и сушильной машиной рядом, серыми фасадами и серыми стенами - последний тренд

A mixed use mud room featuring open lockers, bright geometric tile and built in closets.
На фото: большая п-образная универсальная комната в стиле модернизм с врезной мойкой, плоскими фасадами, серыми фасадами, столешницей из кварцевого агломерата, серым фартуком, фартуком из керамической плитки, разноцветными стенами, полом из керамической плитки, со стиральной и сушильной машиной рядом, серым полом и белой столешницей с
На фото: большая п-образная универсальная комната в стиле модернизм с врезной мойкой, плоскими фасадами, серыми фасадами, столешницей из кварцевого агломерата, серым фартуком, фартуком из керамической плитки, разноцветными стенами, полом из керамической плитки, со стиральной и сушильной машиной рядом, серым полом и белой столешницей с

Свежая идея для дизайна: большая отдельная, угловая прачечная в морском стиле с серыми фасадами, мраморной столешницей, белыми стенами, полом из керамической плитки, со стиральной и сушильной машиной рядом, серым полом и разноцветной столешницей - отличное фото интерьера
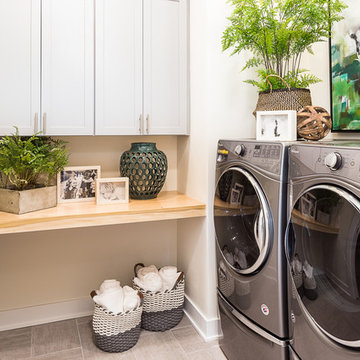
Doing laundry is less of a chore when you have a beautiful, dedicated space to do it in. This laundry room situated right off the mud room with easy access from the master suite. High ceilings and light finishes keep it bright and fresh. Shaker-style cabinets provide plenty of storage and the maple counter makes for the perfect folding station.
Photo: Kerry Bern www.prepiowa.com

Gray,cabinets, in,laundry,room, open,shelves,for, basket,storage,and,organization, organize,carrara,marble, counter, and,splash,hex,tile,floor,ceramic,vintage,look,ceiling,light,

Стильный дизайн: большая параллельная универсальная комната в стиле модернизм с накладной мойкой, плоскими фасадами, серыми фасадами, гранитной столешницей, оранжевыми стенами, полом из керамической плитки, со стиральной и сушильной машиной рядом, белым полом и белой столешницей - последний тренд
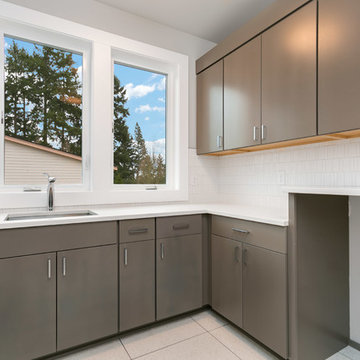
Upstairs laundry room with ample storage and a special characteristic of a quartz top above the space for the washer and dryer.
Источник вдохновения для домашнего уюта: отдельная, угловая прачечная среднего размера в современном стиле с хозяйственной раковиной, плоскими фасадами, серыми фасадами, столешницей из кварцевого агломерата, серыми стенами, полом из керамической плитки, со стиральной и сушильной машиной рядом, серым полом и белой столешницей
Источник вдохновения для домашнего уюта: отдельная, угловая прачечная среднего размера в современном стиле с хозяйственной раковиной, плоскими фасадами, серыми фасадами, столешницей из кварцевого агломерата, серыми стенами, полом из керамической плитки, со стиральной и сушильной машиной рядом, серым полом и белой столешницей
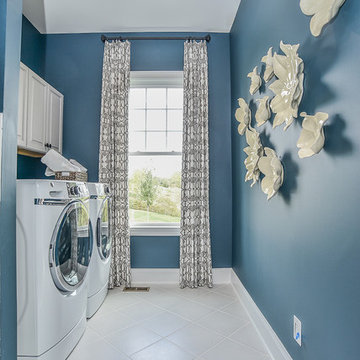
На фото: большая прямая универсальная комната в стиле неоклассика (современная классика) с фасадами с выступающей филенкой, серыми фасадами, синими стенами, полом из керамической плитки, со стиральной и сушильной машиной рядом и белым полом
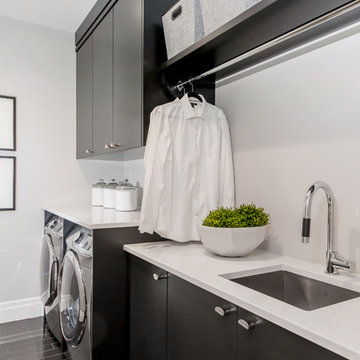
This timeless laundry room features dark charcoal lacquer with white quartz countertops and a hang to dry area.
Kinsmen Lotto Home 2015
Redl Kitchens
156 Jessop Avenue
Saskatoon, SK S7N 1Y4
10341-124th Street
Edmonton, AB T5N 3W1
1733 McAra St
Regina, SK, S4N 6H5

На фото: большая отдельная прачечная в морском стиле с хозяйственной раковиной, фасадами с утопленной филенкой, серыми фасадами, синими стенами, полом из керамической плитки, с сушильной машиной на стиральной машине, бежевым полом, синей столешницей и обоями на стенах с
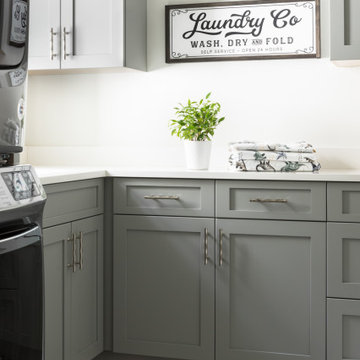
Источник вдохновения для домашнего уюта: отдельная, угловая прачечная среднего размера в стиле неоклассика (современная классика) с фасадами в стиле шейкер, серыми фасадами, столешницей из кварцевого агломерата, белыми стенами, полом из керамической плитки, с сушильной машиной на стиральной машине, разноцветным полом и белой столешницей
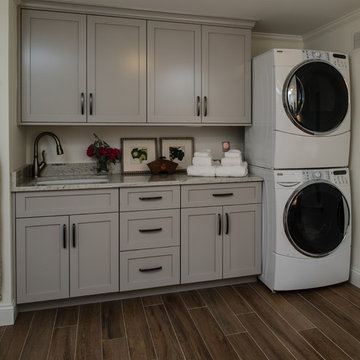
2nd Floor Laundry Room renovation. The Laundry Room features our Epiphany Custom cabinets. The doorstyle is a shaker profile. They are painted maple in Smoke Embers. The top is River White granite. The tile floor is 6 x 48 Sant Agostino wood look in Nut.

MODERN CHARM
Custom designed and manufactured laundry & mudroom with the following features:
Grey matt polyurethane finish
Shadowline profile (no handles)
20mm thick stone benchtop (Ceasarstone 'Snow)
White vertical kit Kat tiled splashback
Feature 55mm thick lamiwood floating shelf
Matt black handing rod
2 x In built laundry hampers
1 x Fold out ironing board
2 x Pull out solid bases under washer / dryer stack to hold washing basket
- Laundry chute
Tall roll out drawers for larger cleaning product bottles Feature vertical slat panelling
6 x Roll-out shoe drawers
6 x Matt black coat hooks
Blum hardware
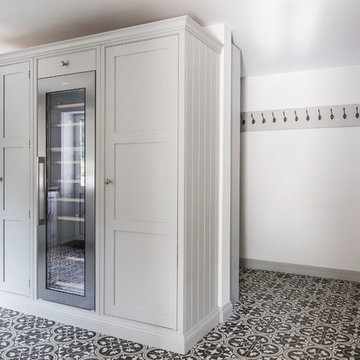
Whether it’s used as a laundry, cloakroom, stashing sports gear or for extra storage space a utility and boot room will help keep your kitchen clutter-free and ensure everything in your busy household is streamlined and organised!
Our head designer worked very closely with the clients on this project to create a utility and boot room that worked for all the family needs and made sure there was a place for everything. Masses of smart storage!

Пример оригинального дизайна: большая параллельная универсальная комната в стиле кантри с фасадами в стиле шейкер, серыми фасадами, столешницей из кварцита, белыми стенами, полом из керамической плитки, разноцветным полом, белой столешницей, сводчатым потолком и стенами из вагонки
Прачечная с серыми фасадами и полом из керамической плитки – фото дизайна интерьера
6