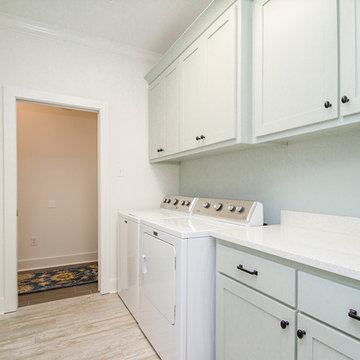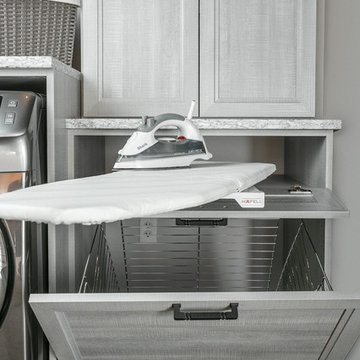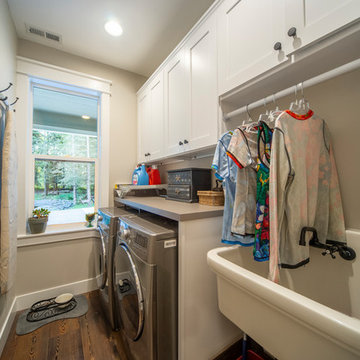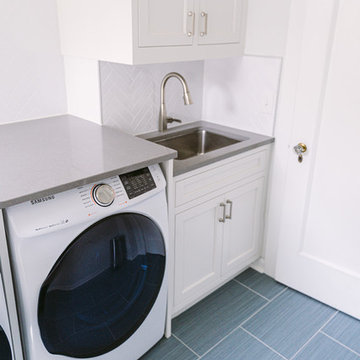Прачечная с серыми фасадами и белыми фасадами – фото дизайна интерьера
Сортировать:
Бюджет
Сортировать:Популярное за сегодня
121 - 140 из 23 448 фото
1 из 3

На фото: отдельная, параллельная прачечная среднего размера в стиле кантри с с полувстраиваемой мойкой (с передним бортиком), фасадами в стиле шейкер, белыми фасадами, столешницей из кварцевого агломерата, белыми стенами, полом из керамогранита, с сушильной машиной на стиральной машине, серым полом и белой столешницей

Стильный дизайн: большая отдельная, прямая прачечная в классическом стиле с накладной мойкой, фасадами в стиле шейкер, серыми фасадами, деревянной столешницей, бежевыми стенами, полом из ламината, со стиральной и сушильной машиной рядом, серым полом и коричневой столешницей - последний тренд

Extensive storage and counter space help make laundry chores easier in this multi-purpose laundry room. Front-loading, side-by-side washer and dryer are state-of-the-art. For a personal touch, I framed my client's treasured collection of Norman Rockwell plates and displayed them around the window. The red-edged tile picks up the red accents throughout the room.
Photo by Holger Obenaus Photography

The Holloway blends the recent revival of mid-century aesthetics with the timelessness of a country farmhouse. Each façade features playfully arranged windows tucked under steeply pitched gables. Natural wood lapped siding emphasizes this homes more modern elements, while classic white board & batten covers the core of this house. A rustic stone water table wraps around the base and contours down into the rear view-out terrace.
Inside, a wide hallway connects the foyer to the den and living spaces through smooth case-less openings. Featuring a grey stone fireplace, tall windows, and vaulted wood ceiling, the living room bridges between the kitchen and den. The kitchen picks up some mid-century through the use of flat-faced upper and lower cabinets with chrome pulls. Richly toned wood chairs and table cap off the dining room, which is surrounded by windows on three sides. The grand staircase, to the left, is viewable from the outside through a set of giant casement windows on the upper landing. A spacious master suite is situated off of this upper landing. Featuring separate closets, a tiled bath with tub and shower, this suite has a perfect view out to the rear yard through the bedroom's rear windows. All the way upstairs, and to the right of the staircase, is four separate bedrooms. Downstairs, under the master suite, is a gymnasium. This gymnasium is connected to the outdoors through an overhead door and is perfect for athletic activities or storing a boat during cold months. The lower level also features a living room with a view out windows and a private guest suite.
Architect: Visbeen Architects
Photographer: Ashley Avila Photography
Builder: AVB Inc.

This long narrow laundry room was transformed into amazing storage for a family with 3 baseball playing boys. Lots of storage for sports equipment and shoes and a beautiful dedicated laundry area.

На фото: отдельная, угловая прачечная среднего размера в стиле неоклассика (современная классика) с фасадами в стиле шейкер, серыми фасадами, деревянной столешницей, серыми стенами, кирпичным полом, со стиральной и сушильной машиной рядом, серым полом и бежевой столешницей с

На фото: маленькая отдельная, прямая прачечная в стиле неоклассика (современная классика) с фасадами в стиле шейкер, серыми фасадами, белыми стенами, со стиральной и сушильной машиной рядом, бежевым полом и белой столешницей для на участке и в саду с

No more tripping over mountains of dirty clothes. We offer hassle-free organization solutions to take laundry day to the next level.
Our custom built laundry rooms are backed by a Limited Lifetime Warranty and Satisfaction Guarantee. There's no risk involved!
Inquire on our website, stop into our showroom or give us a call at 802-658-0000 to get started with your free in-home design consultation.

We redesigned this client’s laundry space so that it now functions as a Mudroom and Laundry. There is a place for everything including drying racks and charging station for this busy family. Now there are smiles when they walk in to this charming bright room because it has ample storage and space to work!

Идея дизайна: прачечная в стиле неоклассика (современная классика) с хозяйственной раковиной, фасадами в стиле шейкер, белыми фасадами и со стиральной и сушильной машиной рядом

Стильный дизайн: отдельная, угловая прачечная в морском стиле с врезной мойкой, фасадами в стиле шейкер, белыми фасадами, разноцветными стенами, со стиральной и сушильной машиной рядом, серым полом и белой столешницей - последний тренд

The walk-through laundry entrance from the garage to the kitchen is both stylish and functional. We created several drop zones for life's accessories and a beautiful space for our clients to complete their laundry.

На фото: отдельная, угловая прачечная в морском стиле с фасадами в стиле шейкер, белыми фасадами, белыми стенами, со стиральной и сушильной машиной рядом, бежевым полом и серой столешницей с

Blue cabinetry
Идея дизайна: отдельная, прямая прачечная среднего размера в стиле неоклассика (современная классика) с столешницей из кварцевого агломерата, полом из сланца, белой столешницей, с полувстраиваемой мойкой (с передним бортиком), фасадами в стиле шейкер, серыми фасадами, со стиральной и сушильной машиной рядом и серым полом
Идея дизайна: отдельная, прямая прачечная среднего размера в стиле неоклассика (современная классика) с столешницей из кварцевого агломерата, полом из сланца, белой столешницей, с полувстраиваемой мойкой (с передним бортиком), фасадами в стиле шейкер, серыми фасадами, со стиральной и сушильной машиной рядом и серым полом

Small farmhouse laundry room with LG Front load washer/dryer. Decorative tile backsplash to add a bit of color. Pental Quartz countertop concrete. Ikea grimslov kitchen cabinets for storage and undercounter lighting. Hanging rack for clothing and laundry storage basket.

Источник вдохновения для домашнего уюта: отдельная, прямая прачечная среднего размера в стиле неоклассика (современная классика) с хозяйственной раковиной, фасадами в стиле шейкер, белыми фасадами, белыми стенами, со стиральной и сушильной машиной рядом, серым полом, белой столешницей, столешницей из кварцита и полом из керамогранита

A striking industrial kitchen, utility room and bar for a newly built home in Buckinghamshire. This exquisite property, developed by EAB Homes, is a magnificent new home that sets a benchmark for individuality and refinement. The home is a beautiful example of open-plan living and the kitchen is the relaxed heart of the home and forms the hub for the dining area, coffee station, wine area, prep kitchen and garden room.
The kitchen layout centres around a U-shaped kitchen island which creates additional storage space and a large work surface for food preparation or entertaining friends. To add a contemporary industrial feel, the kitchen cabinets are finished in a combination of Grey Oak and Graphite Concrete. Steel accents such as the knurled handles, thicker island worktop with seamless welded sink, plinth and feature glazed units add individuality to the design and tie the kitchen together with the overall interior scheme.

Стильный дизайн: маленькая отдельная, прямая прачечная в стиле неоклассика (современная классика) с плоскими фасадами, белыми фасадами, столешницей из ламината, серыми стенами, полом из ламината, со стиральной и сушильной машиной рядом, коричневым полом и белой столешницей для на участке и в саду - последний тренд

Свежая идея для дизайна: отдельная, параллельная прачечная среднего размера в стиле неоклассика (современная классика) с одинарной мойкой, белыми фасадами, столешницей из кварцевого агломерата, белыми стенами, полом из керамической плитки, со стиральной машиной с сушилкой, серым полом, фасадами с утопленной филенкой и серой столешницей - отличное фото интерьера

На фото: прямая универсальная комната среднего размера в стиле неоклассика (современная классика) с открытыми фасадами, белыми фасадами, деревянной столешницей, синими стенами, полом из керамогранита, со стиральной и сушильной машиной рядом, серым полом и коричневой столешницей
Прачечная с серыми фасадами и белыми фасадами – фото дизайна интерьера
7