Прачечная с серым полом и разноцветной столешницей – фото дизайна интерьера
Сортировать:
Бюджет
Сортировать:Популярное за сегодня
61 - 80 из 197 фото
1 из 3
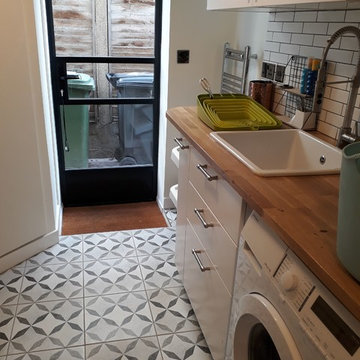
Свежая идея для дизайна: маленькая параллельная кладовка в современном стиле с с полувстраиваемой мойкой (с передним бортиком), деревянной столешницей, белыми стенами, полом из керамической плитки, со стиральной машиной с сушилкой, серым полом и разноцветной столешницей для на участке и в саду - отличное фото интерьера
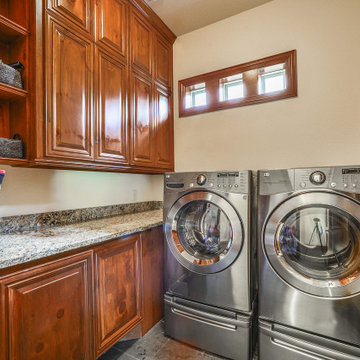
На фото: маленькая отдельная прачечная в стиле неоклассика (современная классика) с фасадами с выступающей филенкой, коричневыми фасадами, столешницей из кварцевого агломерата, серым фартуком, фартуком из гранита, полом из керамогранита, со стиральной и сушильной машиной рядом, серым полом и разноцветной столешницей для на участке и в саду
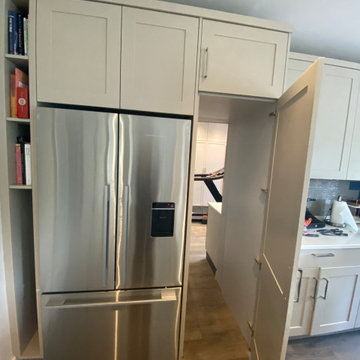
We created this secret room from the old garage, turning it into a useful space for washing the dogs, doing laundry and exercising - all of which we need to do in our own homes due to the Covid lockdown. The original room was created on a budget with laminate worktops and cheap ktichen doors - we recently replaced the original laminate worktops with quartz and changed the door fronts to create a clean, refreshed look. The opposite wall contains floor to ceiling bespoke cupboards with storage for everything from tennis rackets to a hidden wine fridge. The flooring is budget friendly laminated wood effect planks. The washer and drier are raised off the floor for easy access as well as additional storage for baskets below.
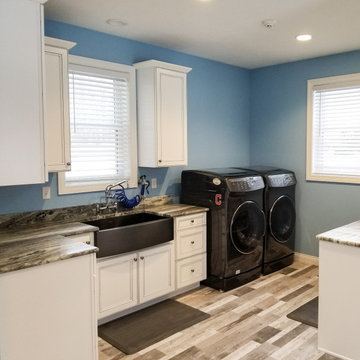
Стильный дизайн: параллельная универсальная комната среднего размера в современном стиле с врезной мойкой, фасадами с утопленной филенкой, белыми фасадами, гранитной столешницей, синими стенами, светлым паркетным полом, со стиральной и сушильной машиной рядом, серым полом и разноцветной столешницей - последний тренд
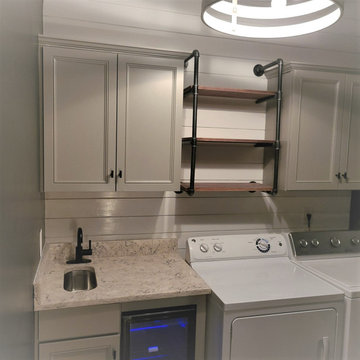
Свежая идея для дизайна: маленькая отдельная, прямая прачечная в стиле модернизм с врезной мойкой, фасадами с выступающей филенкой, серыми фасадами, гранитной столешницей, белым фартуком, фартуком из вагонки, белыми стенами, полом из керамогранита, со стиральной и сушильной машиной рядом, серым полом и разноцветной столешницей для на участке и в саду - отличное фото интерьера
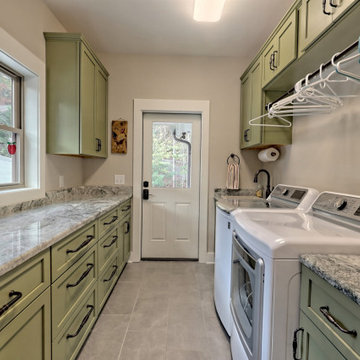
This gorgeous craftsman home features a main level and walk-out basement with an open floor plan, large covered deck, and custom cabinetry. Featured here is the galley style laundry room.
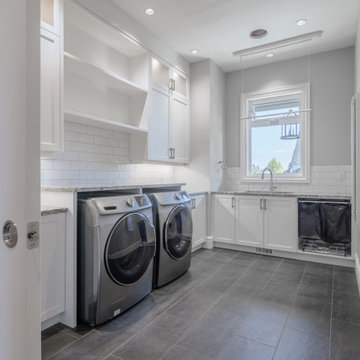
Источник вдохновения для домашнего уюта: отдельная, угловая прачечная среднего размера в современном стиле с врезной мойкой, фасадами с утопленной филенкой, белыми фасадами, гранитной столешницей, серыми стенами, полом из сланца, со стиральной и сушильной машиной рядом, серым полом и разноцветной столешницей
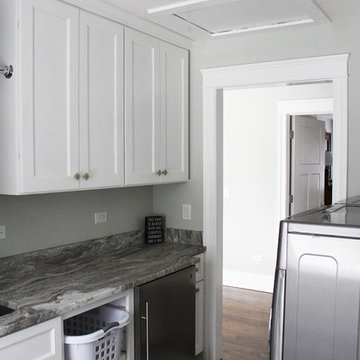
Functional and Stylish! Add a contemporary flare to otherwise traditional spaces. Industrial touches like this light fixture are sure to impress your guests.
Meyer Design
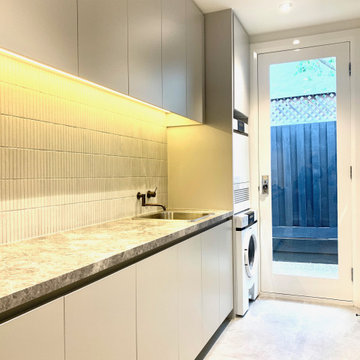
Melbourne Interior Designer Jane Gorman worked with her client in renovating and decorating this Californian family residence:
“I worked with my client in providing zoned living and entertaining areas of the highest standards. As a result, my client had an emphasis on creating a family environment in which they could entertain friends and family for any occasion. I immediately noticed the properties classic period façade when I met with my client at their property. The layout was very open which allowed me and my client to experiment with different colours and fabrics. By having a large expansive space we could use accent colours more strongly as they blended into the room easier than in a confined space. I used the colours of grey and white for my clients home. The colour palette chosen for the kitchen allowed for the space to remain bright and fresh. This was important as it made the space still feel expansive and welcoming” – Interior Designer Jane Gorman.
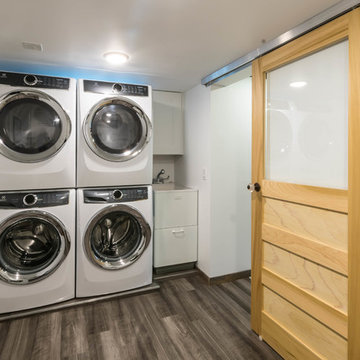
Anna Ciboro
Источник вдохновения для домашнего уюта: отдельная, угловая прачечная среднего размера в стиле рустика с хозяйственной раковиной, фасадами в стиле шейкер, белыми фасадами, гранитной столешницей, белыми стенами, полом из винила, с сушильной машиной на стиральной машине, серым полом и разноцветной столешницей
Источник вдохновения для домашнего уюта: отдельная, угловая прачечная среднего размера в стиле рустика с хозяйственной раковиной, фасадами в стиле шейкер, белыми фасадами, гранитной столешницей, белыми стенами, полом из винила, с сушильной машиной на стиральной машине, серым полом и разноцветной столешницей
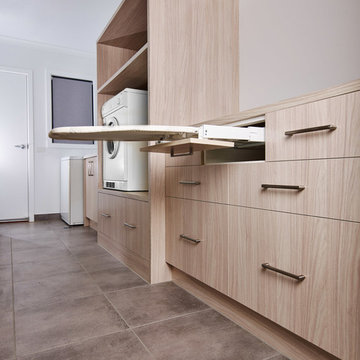
A custom designed laundry room by Alatalo Bros and Flair Cabinets
Свежая идея для дизайна: большая отдельная, прямая прачечная в современном стиле с накладной мойкой, плоскими фасадами, светлыми деревянными фасадами, столешницей из ламината, белыми стенами, полом из керамической плитки, серым полом и разноцветной столешницей - отличное фото интерьера
Свежая идея для дизайна: большая отдельная, прямая прачечная в современном стиле с накладной мойкой, плоскими фасадами, светлыми деревянными фасадами, столешницей из ламината, белыми стенами, полом из керамической плитки, серым полом и разноцветной столешницей - отличное фото интерьера
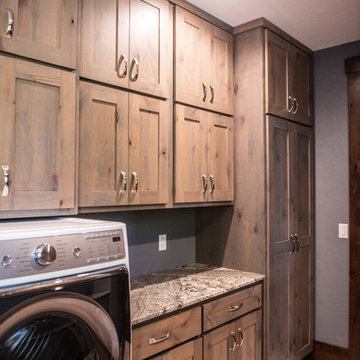
Ample cabinetry surrounds the front loading washer & dryer units.
Mandi B Photography
На фото: огромная п-образная универсальная комната в стиле рустика с врезной мойкой, плоскими фасадами, светлыми деревянными фасадами, гранитной столешницей, синими стенами, со стиральной и сушильной машиной рядом, серым полом и разноцветной столешницей с
На фото: огромная п-образная универсальная комната в стиле рустика с врезной мойкой, плоскими фасадами, светлыми деревянными фасадами, гранитной столешницей, синими стенами, со стиральной и сушильной машиной рядом, серым полом и разноцветной столешницей с
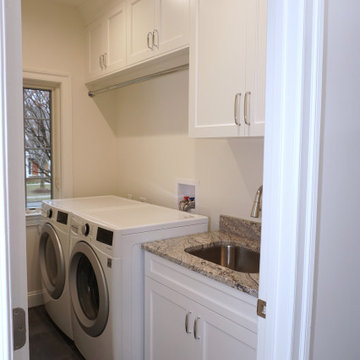
The laundry room needed updated finishes as well as a place to hang clothing. We took the cabinets to the ceiling and installed a new undermount stainless sink.
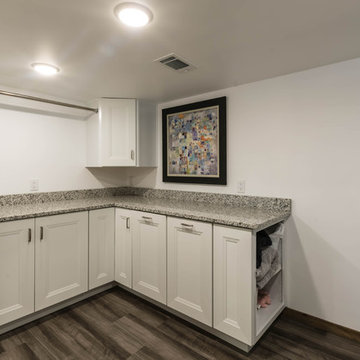
Anna Ciboro
На фото: отдельная, угловая прачечная среднего размера в стиле рустика с хозяйственной раковиной, фасадами в стиле шейкер, белыми фасадами, гранитной столешницей, белыми стенами, полом из винила, с сушильной машиной на стиральной машине, серым полом и разноцветной столешницей с
На фото: отдельная, угловая прачечная среднего размера в стиле рустика с хозяйственной раковиной, фасадами в стиле шейкер, белыми фасадами, гранитной столешницей, белыми стенами, полом из винила, с сушильной машиной на стиральной машине, серым полом и разноцветной столешницей с
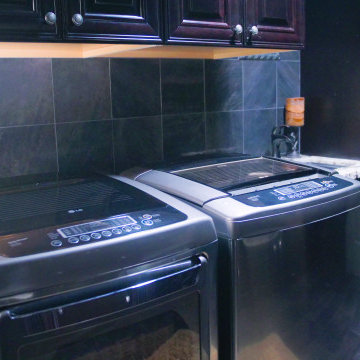
This dark and cool laundry room is probably a bit different from what you're used to, but it adds a modern touch to the home. Ample cabinetry makes the most of the galley space, ensuring there's plenty of room to fit laundry needs and other household supplies.
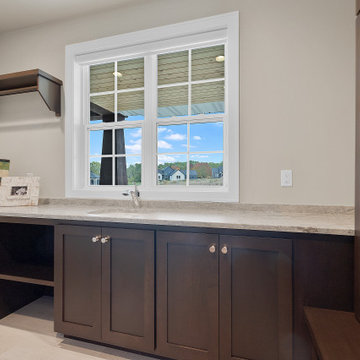
Источник вдохновения для домашнего уюта: большая параллельная универсальная комната в стиле неоклассика (современная классика) с врезной мойкой, фасадами в стиле шейкер, фасадами цвета дерева среднего тона, мраморной столешницей, фартуком из мрамора, серыми стенами, полом из винила, со стиральной и сушильной машиной рядом, серым полом и разноцветной столешницей
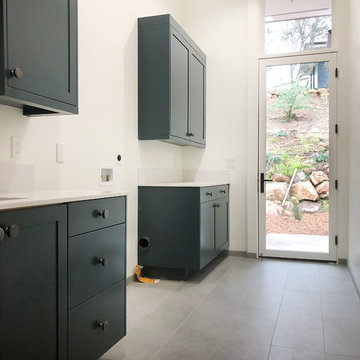
На фото: отдельная, параллельная прачечная среднего размера в современном стиле с врезной мойкой, фасадами в стиле шейкер, столешницей из кварцевого агломерата, белыми стенами, полом из керамогранита, серым полом и разноцветной столешницей с
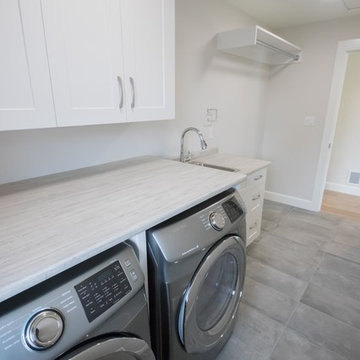
Driftwood Custom Home was constructed on vacant property between two existing houses in Chemainus, BC. This type of project is a form of sustainable land development known as an Infill Build. These types of building lots are often small. However, careful planning and clever uses of design allowed us to maximize the space. This home has 2378 square feet with three bedrooms and three full bathrooms. Add in a living room on the main floor, a separate den upstairs, and a full laundry room and this custom home still feels spacious!
The kitchen is bright and inviting. With white cabinets, countertops and backsplash, and stainless steel appliances, the feel of this space is timeless. Similarly, the master bathroom design features plenty of must-haves. For instance, the bathroom includes a shower with matching tile to the vanity backsplash, a double floating vanity, heated tiled flooring, and tiled walls. Together with a flush mount fireplace in the master bedroom, this is an inviting oasis of space.
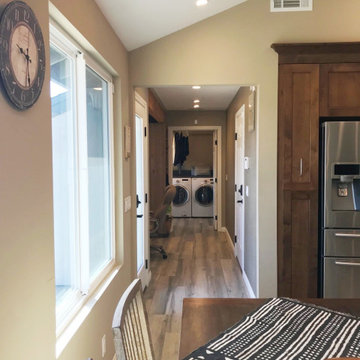
A new hallway through what was previously garage space leads to the newly accessible laundry room
Пример оригинального дизайна: маленькая отдельная, п-образная прачечная в стиле неоклассика (современная классика) с накладной мойкой, плоскими фасадами, коричневыми фасадами, столешницей из ламината, черным фартуком, бежевыми стенами, полом из керамогранита, со стиральной и сушильной машиной рядом, серым полом, разноцветной столешницей и балками на потолке для на участке и в саду
Пример оригинального дизайна: маленькая отдельная, п-образная прачечная в стиле неоклассика (современная классика) с накладной мойкой, плоскими фасадами, коричневыми фасадами, столешницей из ламината, черным фартуком, бежевыми стенами, полом из керамогранита, со стиральной и сушильной машиной рядом, серым полом, разноцветной столешницей и балками на потолке для на участке и в саду
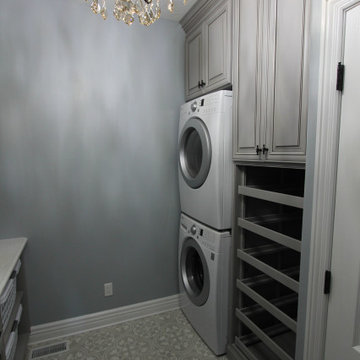
На фото: отдельная, параллельная прачечная среднего размера с врезной мойкой, фасадами с выступающей филенкой, серыми фасадами, столешницей из кварцита, разноцветным фартуком, фартуком из мрамора, серыми стенами, бетонным полом, с сушильной машиной на стиральной машине, серым полом и разноцветной столешницей с
Прачечная с серым полом и разноцветной столешницей – фото дизайна интерьера
4