Прачечная с серым фартуком и фартуком из мрамора – фото дизайна интерьера
Сортировать:
Бюджет
Сортировать:Популярное за сегодня
1 - 20 из 43 фото
1 из 3

Combined butlers pantry and laundry opening to kitchen
На фото: маленькая угловая универсальная комната в современном стиле с фасадами в стиле шейкер, столешницей из кварцевого агломерата, серым фартуком, фартуком из мрамора, паркетным полом среднего тона, коричневым полом, белой столешницей, одинарной мойкой, белыми фасадами, белыми стенами и с сушильной машиной на стиральной машине для на участке и в саду
На фото: маленькая угловая универсальная комната в современном стиле с фасадами в стиле шейкер, столешницей из кварцевого агломерата, серым фартуком, фартуком из мрамора, паркетным полом среднего тона, коричневым полом, белой столешницей, одинарной мойкой, белыми фасадами, белыми стенами и с сушильной машиной на стиральной машине для на участке и в саду

This former closet-turned-laundry room is one of my favorite projects. It is completely functional, providing a countertop for treating stains and folding, a wall-mounted drying rack, and plenty of storage. The combination of textures in the carrara marble backsplash, floral sketch wallpaper and galvanized accents makes it a gorgeous place to spent (alot) of time!

Created for a renovated and extended home, this bespoke solid poplar kitchen has been handpainted in Farrow & Ball Wevet with Railings on the island and driftwood oak internals throughout. Luxury Calacatta marble has been selected for the island and splashback with highly durable and low maintenance Silestone quartz for the work surfaces. The custom crafted breakfast cabinet, also designed with driftwood oak internals, includes a conveniently concealed touch-release shelf for prepping tea and coffee as a handy breakfast station. A statement Lacanche range cooker completes the luxury look.
Marble penny rounds, brass handles and an integrated laundry chute make for a convenient and beautiful laundry space.
На фото: отдельная прачечная среднего размера в морском стиле с одинарной мойкой, фасадами в стиле шейкер, белыми фасадами, столешницей из кварцита, фартуком из мрамора, белыми стенами, полом из керамогранита, со стиральной и сушильной машиной рядом, белой столешницей, серым фартуком и серым полом с
На фото: отдельная прачечная среднего размера в морском стиле с одинарной мойкой, фасадами в стиле шейкер, белыми фасадами, столешницей из кварцита, фартуком из мрамора, белыми стенами, полом из керамогранита, со стиральной и сушильной машиной рядом, белой столешницей, серым фартуком и серым полом с

На фото: большая параллельная универсальная комната в стиле неоклассика (современная классика) с с полувстраиваемой мойкой (с передним бортиком), фасадами с утопленной филенкой, белыми фасадами, мраморной столешницей, серым фартуком, фартуком из мрамора, белыми стенами, полом из керамической плитки, с сушильной машиной на стиральной машине, черным полом, белой столешницей и стенами из вагонки
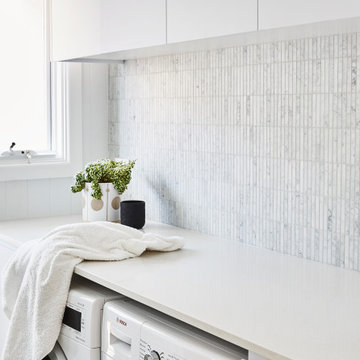
Идея дизайна: маленькая прямая прачечная в стиле модернизм с плоскими фасадами, белыми фасадами, столешницей из кварцевого агломерата, белой столешницей, серым фартуком, фартуком из мрамора и со стиральной и сушильной машиной рядом для на участке и в саду

Light and elegant utility room in cashmere grey finish with white worktops, marble chevron tiles and brass accessories.
Источник вдохновения для домашнего уюта: большая кладовка в современном стиле с с полувстраиваемой мойкой (с передним бортиком), фасадами в стиле шейкер, серыми фасадами, столешницей из кварцита, серым фартуком, фартуком из мрамора, белыми стенами, со стиральной и сушильной машиной рядом, серым полом и белой столешницей
Источник вдохновения для домашнего уюта: большая кладовка в современном стиле с с полувстраиваемой мойкой (с передним бортиком), фасадами в стиле шейкер, серыми фасадами, столешницей из кварцита, серым фартуком, фартуком из мрамора, белыми стенами, со стиральной и сушильной машиной рядом, серым полом и белой столешницей

Стильный дизайн: параллельная кладовка среднего размера в стиле кантри с накладной мойкой, фасадами с выступающей филенкой, синими фасадами, мраморной столешницей, серым фартуком, фартуком из мрамора, белыми стенами, полом из керамогранита, со стиральной и сушильной машиной рядом и серой столешницей - последний тренд
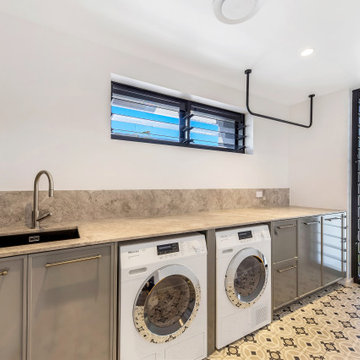
Источник вдохновения для домашнего уюта: отдельная прачечная в современном стиле с мраморной столешницей, серым фартуком, фартуком из мрамора, белыми стенами и со стиральной и сушильной машиной рядом
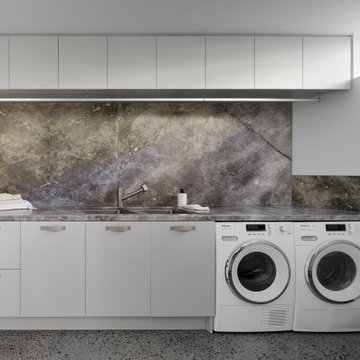
Classic design and high-quality materials will provide longevity for this spacious laundry. The hand selected natural stone was a statement piece in this room.

Jonathan Watkins Photography
Пример оригинального дизайна: большая п-образная прачечная в классическом стиле с фасадами в стиле шейкер, с полувстраиваемой мойкой (с передним бортиком), белыми фасадами, гранитной столешницей, серым фартуком, фартуком из мрамора, полом из керамической плитки, черным полом и серой столешницей
Пример оригинального дизайна: большая п-образная прачечная в классическом стиле с фасадами в стиле шейкер, с полувстраиваемой мойкой (с передним бортиком), белыми фасадами, гранитной столешницей, серым фартуком, фартуком из мрамора, полом из керамической плитки, черным полом и серой столешницей

This small addition packs a punch with tons of storage and a functional laundry space. Shoe cubbies, fluted apron sink, and upholstered bench round out the stunning features that make laundry more enjoyable.

Unique, modern custom home in East Dallas.
Стильный дизайн: большая отдельная, угловая прачечная в морском стиле с врезной мойкой, плоскими фасадами, коричневыми фасадами, мраморной столешницей, серым фартуком, фартуком из мрамора, белыми стенами, полом из керамогранита, со стиральной и сушильной машиной рядом, белым полом и серой столешницей - последний тренд
Стильный дизайн: большая отдельная, угловая прачечная в морском стиле с врезной мойкой, плоскими фасадами, коричневыми фасадами, мраморной столешницей, серым фартуком, фартуком из мрамора, белыми стенами, полом из керамогранита, со стиральной и сушильной машиной рядом, белым полом и серой столешницей - последний тренд
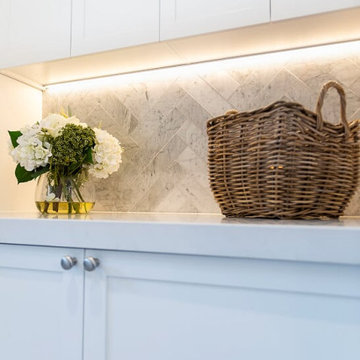
На фото: прямая универсальная комната среднего размера с монолитной мойкой, фасадами в стиле шейкер, синими фасадами, столешницей из кварцевого агломерата, серым фартуком, фартуком из мрамора, белыми стенами, полом из керамической плитки, со стиральной машиной с сушилкой, серым полом и белой столешницей
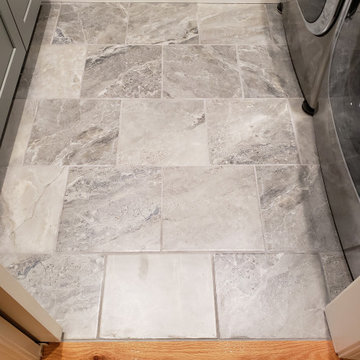
Пример оригинального дизайна: большая параллельная универсальная комната в стиле кантри с одинарной мойкой, фасадами в стиле шейкер, гранитной столешницей, серым фартуком, фартуком из мрамора, серыми стенами, полом из керамогранита, со стиральной и сушильной машиной рядом и серым полом
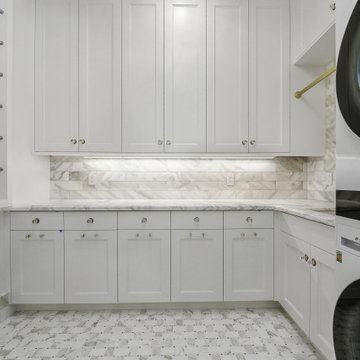
Источник вдохновения для домашнего уюта: большая отдельная, угловая прачечная с врезной мойкой, фасадами с утопленной филенкой, белыми фасадами, мраморной столешницей, серым фартуком, фартуком из мрамора, белыми стенами, мраморным полом, с сушильной машиной на стиральной машине, серым полом и серой столешницей

Идея дизайна: прямая универсальная комната среднего размера в стиле неоклассика (современная классика) с накладной мойкой, фасадами с утопленной филенкой, белыми фасадами, мраморной столешницей, серым фартуком, фартуком из мрамора, белыми стенами, полом из известняка, со стиральной и сушильной машиной рядом, бежевым полом, серой столешницей, потолком с обоями и обоями на стенах
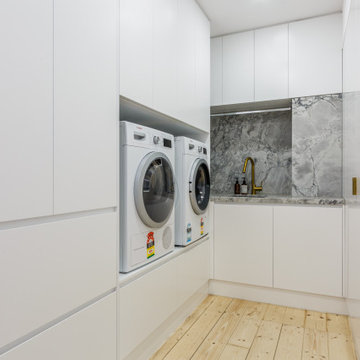
Brighton Laundry renovation 2020
Свежая идея для дизайна: маленькая отдельная, п-образная прачечная в современном стиле с накладной мойкой, белыми фасадами, мраморной столешницей, серым фартуком, фартуком из мрамора, белыми стенами, светлым паркетным полом, со стиральной машиной с сушилкой и серой столешницей для на участке и в саду - отличное фото интерьера
Свежая идея для дизайна: маленькая отдельная, п-образная прачечная в современном стиле с накладной мойкой, белыми фасадами, мраморной столешницей, серым фартуком, фартуком из мрамора, белыми стенами, светлым паркетным полом, со стиральной машиной с сушилкой и серой столешницей для на участке и в саду - отличное фото интерьера
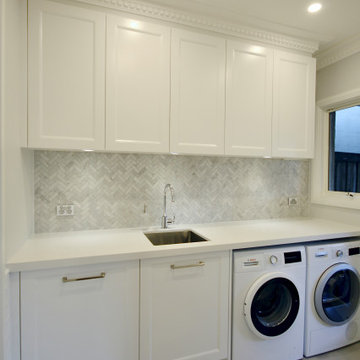
MODERN HAMPTON
- Custom designed and manufactured laundry with an in-house door profile in a soft white 'satin' polyurethane finish
- Caesarstone 'Snow' benchtop
- Feature marble herringbone tiled splashback
- Recessed round LED lights into the cabinetry
- All fitted with Blum hardware
Sheree Bounassif, Kitchens by Emanuel
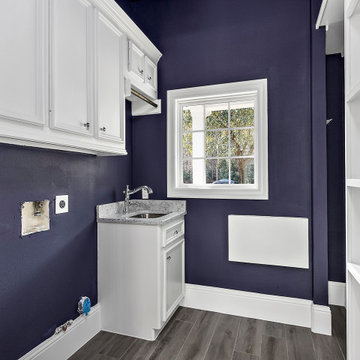
На фото: большая отдельная, параллельная прачечная в стиле неоклассика (современная классика) с врезной мойкой, плоскими фасадами, белыми фасадами, мраморной столешницей, серым фартуком, фартуком из мрамора, фиолетовыми стенами, полом из керамической плитки, со стиральной и сушильной машиной рядом, серым полом и серой столешницей
Прачечная с серым фартуком и фартуком из мрамора – фото дизайна интерьера
1