Прачечная с с сушильной машиной на стиральной машине и разноцветной столешницей – фото дизайна интерьера
Сортировать:
Бюджет
Сортировать:Популярное за сегодня
21 - 40 из 95 фото
1 из 3

For the laundry room, we designed the space to incorporate a new stackable washer and dryer. In addition, we installed new upper cabinets that were extended to the ceiling for additional storage.
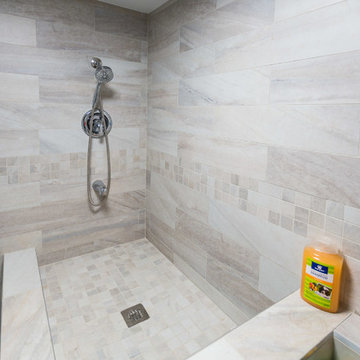
Пример оригинального дизайна: угловая универсальная комната среднего размера в стиле неоклассика (современная классика) с врезной мойкой, фасадами с выступающей филенкой, серыми фасадами, гранитной столешницей, бежевыми стенами, полом из керамической плитки, с сушильной машиной на стиральной машине, бежевым полом и разноцветной столешницей
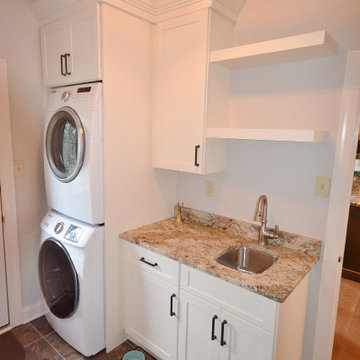
And how could you walk into a new kitchen from the garage without sprucing up the laundry room. New vinyl tile flooring and a nice little cabinetry design around the washer and dryer did the trick. What a great new look!
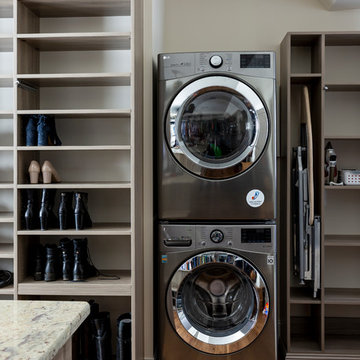
Photo by Jim Schmid Photography
На фото: большая универсальная комната в стиле кантри с открытыми фасадами, светлыми деревянными фасадами, мраморной столешницей, паркетным полом среднего тона, с сушильной машиной на стиральной машине, коричневым полом и разноцветной столешницей
На фото: большая универсальная комната в стиле кантри с открытыми фасадами, светлыми деревянными фасадами, мраморной столешницей, паркетным полом среднего тона, с сушильной машиной на стиральной машине, коричневым полом и разноцветной столешницей
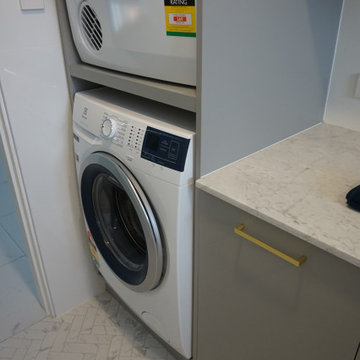
Existing laundry and wc gutted, wall removed to open up space for a functioning laundry and bathroom space. New flooring and ceiling with down lights
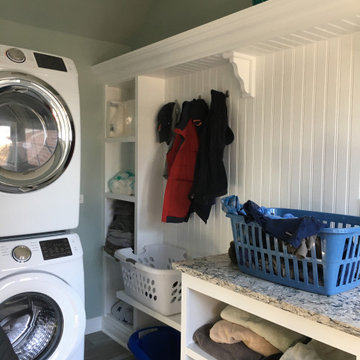
functional bright laundry room with plenty of storage for busy family.
На фото: прачечная в стиле неоклассика (современная классика) с белыми фасадами, столешницей из кварцевого агломерата, зелеными стенами, полом из керамогранита, с сушильной машиной на стиральной машине, бежевым полом и разноцветной столешницей с
На фото: прачечная в стиле неоклассика (современная классика) с белыми фасадами, столешницей из кварцевого агломерата, зелеными стенами, полом из керамогранита, с сушильной машиной на стиральной машине, бежевым полом и разноцветной столешницей с

This quaint yet refreshing laundry room displays stunning white Kemper cabinets which naturally lighten up this space. Light blue walls encourage a coastal-like ambience throughout this home remodel.
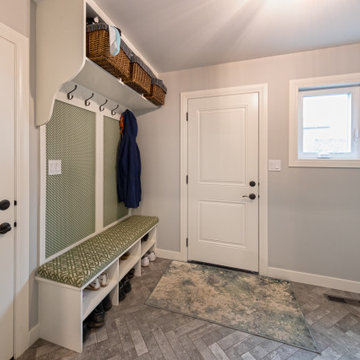
These clients were referred to us by some very nice past clients, and contacted us to share their vision of how they wanted to transform their home. With their input, we expanded their front entry and added a large covered front veranda. The exterior of the entire home was re-clad in bold blue premium siding with white trim, stone accents, and new windows and doors. The kitchen was expanded with beautiful custom cabinetry in white and seafoam green, including incorporating an old dining room buffet belonging to the family, creating a very unique feature. The rest of the main floor was also renovated, including new floors, new a railing to the second level, and a completely re-designed laundry area. We think the end result looks fantastic!
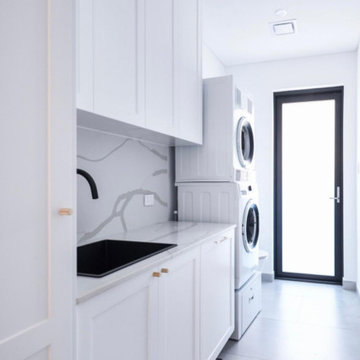
Large laundry with loads of storage and functionality.
Стильный дизайн: прямая универсальная комната среднего размера в стиле модернизм с одинарной мойкой, фасадами в стиле шейкер, белыми фасадами, мраморной столешницей, разноцветным фартуком, фартуком из мрамора, белыми стенами, полом из керамогранита, с сушильной машиной на стиральной машине, серым полом и разноцветной столешницей - последний тренд
Стильный дизайн: прямая универсальная комната среднего размера в стиле модернизм с одинарной мойкой, фасадами в стиле шейкер, белыми фасадами, мраморной столешницей, разноцветным фартуком, фартуком из мрамора, белыми стенами, полом из керамогранита, с сушильной машиной на стиральной машине, серым полом и разноцветной столешницей - последний тренд
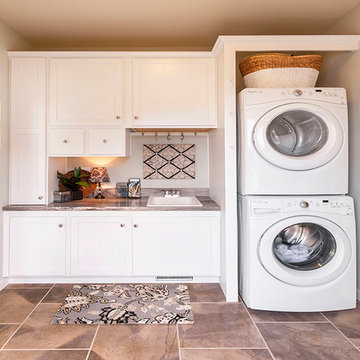
Пример оригинального дизайна: отдельная, прямая прачечная среднего размера в классическом стиле с врезной мойкой, фасадами с утопленной филенкой, белыми фасадами, бежевыми стенами, с сушильной машиной на стиральной машине, коричневым полом и разноцветной столешницей
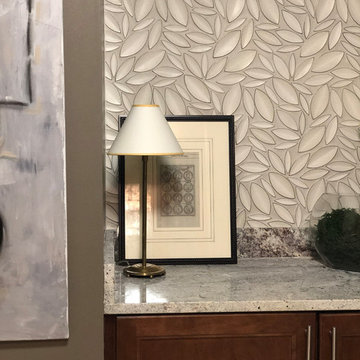
At this upscale classical-contemporary space, we wanted to create a functional environment that continued the same language of elegance throughout. With an eclectic mix of materials and textures we balanced the space through changes in scale and line.
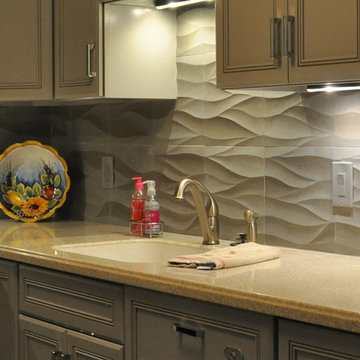
Laundry room remodel. Hand carved stone backsplash with gray pated cabinets.
Photographer: Laura A. Suglia-Isgro, ASID
Свежая идея для дизайна: п-образная универсальная комната среднего размера в современном стиле с фасадами с утопленной филенкой, серыми фасадами, столешницей из акрилового камня, серыми стенами, полом из керамической плитки, с сушильной машиной на стиральной машине, врезной мойкой, разноцветным полом и разноцветной столешницей - отличное фото интерьера
Свежая идея для дизайна: п-образная универсальная комната среднего размера в современном стиле с фасадами с утопленной филенкой, серыми фасадами, столешницей из акрилового камня, серыми стенами, полом из керамической плитки, с сушильной машиной на стиральной машине, врезной мойкой, разноцветным полом и разноцветной столешницей - отличное фото интерьера
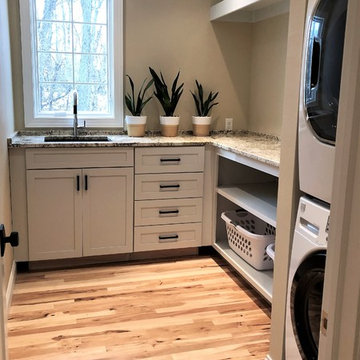
Идея дизайна: угловая прачечная в стиле неоклассика (современная классика) с врезной мойкой, фасадами в стиле шейкер, белыми фасадами, гранитной столешницей, паркетным полом среднего тона, с сушильной машиной на стиральной машине, разноцветным полом и разноцветной столешницей
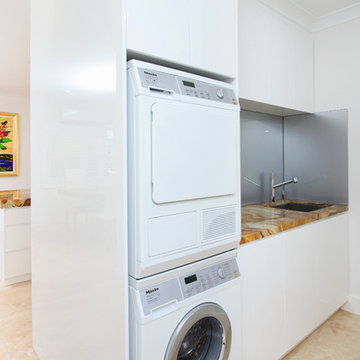
На фото: прачечная в современном стиле с столешницей из оникса, с сушильной машиной на стиральной машине, бежевым полом и разноцветной столешницей с
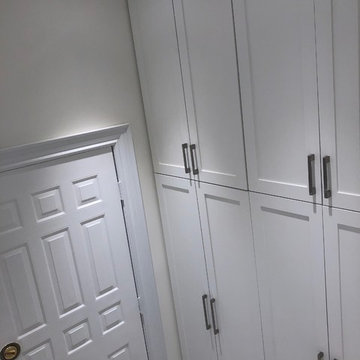
Laundry Room Design
На фото: параллельная прачечная среднего размера в современном стиле с фасадами в стиле шейкер, белыми фасадами, столешницей из кварцевого агломерата, бежевыми стенами, полом из керамической плитки, с сушильной машиной на стиральной машине, бежевым полом и разноцветной столешницей с
На фото: параллельная прачечная среднего размера в современном стиле с фасадами в стиле шейкер, белыми фасадами, столешницей из кварцевого агломерата, бежевыми стенами, полом из керамической плитки, с сушильной машиной на стиральной машине, бежевым полом и разноцветной столешницей с
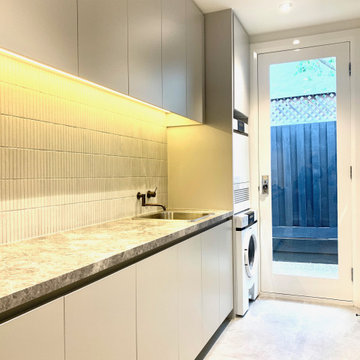
Melbourne Interior Designer Jane Gorman worked with her client in renovating and decorating this Californian family residence:
“I worked with my client in providing zoned living and entertaining areas of the highest standards. As a result, my client had an emphasis on creating a family environment in which they could entertain friends and family for any occasion. I immediately noticed the properties classic period façade when I met with my client at their property. The layout was very open which allowed me and my client to experiment with different colours and fabrics. By having a large expansive space we could use accent colours more strongly as they blended into the room easier than in a confined space. I used the colours of grey and white for my clients home. The colour palette chosen for the kitchen allowed for the space to remain bright and fresh. This was important as it made the space still feel expansive and welcoming” – Interior Designer Jane Gorman.
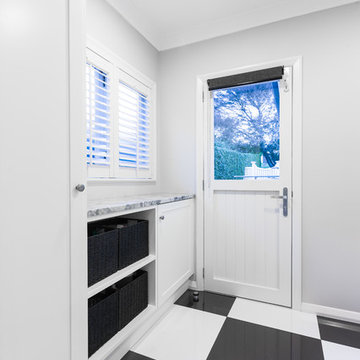
Источник вдохновения для домашнего уюта: маленькая отдельная, параллельная прачечная в современном стиле с фасадами с утопленной филенкой, белыми фасадами, гранитной столешницей, белыми стенами, полом из керамической плитки, разноцветным полом, разноцветной столешницей, с полувстраиваемой мойкой (с передним бортиком) и с сушильной машиной на стиральной машине для на участке и в саду
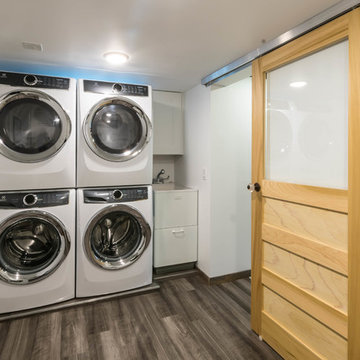
Anna Ciboro
Источник вдохновения для домашнего уюта: отдельная, угловая прачечная среднего размера в стиле рустика с хозяйственной раковиной, фасадами в стиле шейкер, белыми фасадами, гранитной столешницей, белыми стенами, полом из винила, с сушильной машиной на стиральной машине, серым полом и разноцветной столешницей
Источник вдохновения для домашнего уюта: отдельная, угловая прачечная среднего размера в стиле рустика с хозяйственной раковиной, фасадами в стиле шейкер, белыми фасадами, гранитной столешницей, белыми стенами, полом из винила, с сушильной машиной на стиральной машине, серым полом и разноцветной столешницей
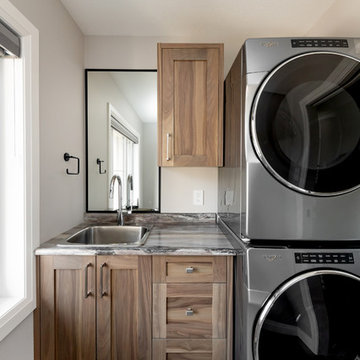
На фото: прямая универсальная комната среднего размера в стиле неоклассика (современная классика) с одинарной мойкой, фасадами в стиле шейкер, фасадами цвета дерева среднего тона, столешницей из ламината, серыми стенами, полом из винила, с сушильной машиной на стиральной машине, коричневым полом и разноцветной столешницей с
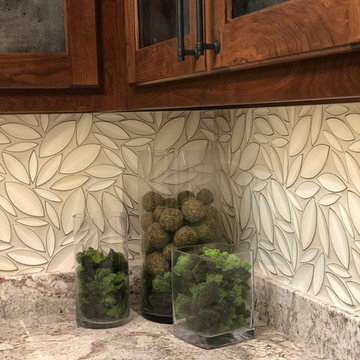
At this upscale classical-contemporary space, we wanted to create a functional environment that continued the same language of elegance throughout. With an eclectic mix of materials and textures we balanced the space through changes in scale and line.
Прачечная с с сушильной машиной на стиральной машине и разноцветной столешницей – фото дизайна интерьера
2