Прачечная с с сушильной машиной на стиральной машине и бежевой столешницей – фото дизайна интерьера
Сортировать:
Бюджет
Сортировать:Популярное за сегодня
61 - 80 из 201 фото
1 из 3
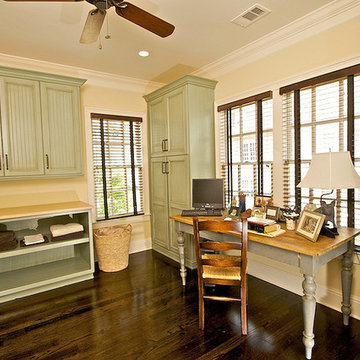
Свежая идея для дизайна: большая угловая универсальная комната в классическом стиле с темным паркетным полом, одинарной мойкой, фасадами с утопленной филенкой, искусственно-состаренными фасадами, с сушильной машиной на стиральной машине, коричневым полом, бежевой столешницей и бежевыми стенами - отличное фото интерьера
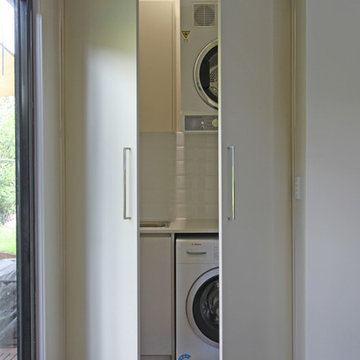
Matching cabinetry doors from front to back.
Photos by Brisbane Kitchens & Bathrooms
Идея дизайна: маленькая отдельная, прямая прачечная в современном стиле с накладной мойкой, плоскими фасадами, белыми фасадами, столешницей из кварцевого агломерата, белыми стенами, темным паркетным полом, с сушильной машиной на стиральной машине, коричневым полом и бежевой столешницей для на участке и в саду
Идея дизайна: маленькая отдельная, прямая прачечная в современном стиле с накладной мойкой, плоскими фасадами, белыми фасадами, столешницей из кварцевого агломерата, белыми стенами, темным паркетным полом, с сушильной машиной на стиральной машине, коричневым полом и бежевой столешницей для на участке и в саду
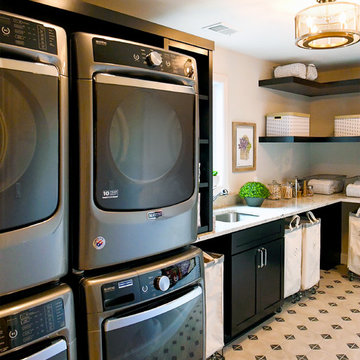
Second Floor Laundry Room
Пример оригинального дизайна: отдельная, параллельная прачечная среднего размера в стиле кантри с врезной мойкой, фасадами в стиле шейкер, черными фасадами, гранитной столешницей, серыми стенами, полом из керамогранита, с сушильной машиной на стиральной машине, бежевым полом и бежевой столешницей
Пример оригинального дизайна: отдельная, параллельная прачечная среднего размера в стиле кантри с врезной мойкой, фасадами в стиле шейкер, черными фасадами, гранитной столешницей, серыми стенами, полом из керамогранита, с сушильной машиной на стиральной машине, бежевым полом и бежевой столешницей
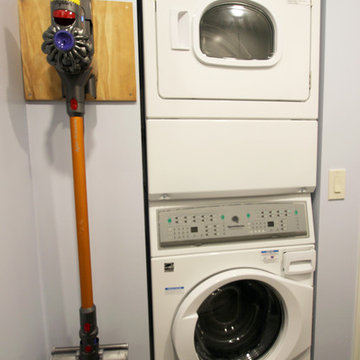
This laundry room was more of a challenge. The designer took space from a hall closet to not only accommodate a large capacity stackable washer and drying, but also to give the customer a large counter space and pantry. Waypoint LivingSpace T12S White Thermofoil door style with Wilsonart Quartz in Empire State color on the countertop.
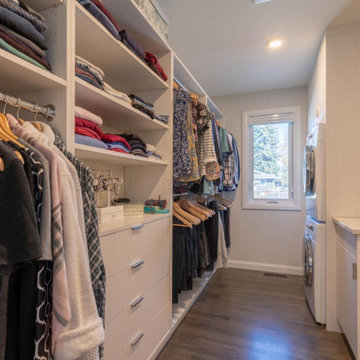
На фото: маленькая прямая универсальная комната в стиле ретро с плоскими фасадами, светлыми деревянными фасадами, столешницей из кварцевого агломерата, серыми стенами, паркетным полом среднего тона, с сушильной машиной на стиральной машине, коричневым полом и бежевой столешницей для на участке и в саду
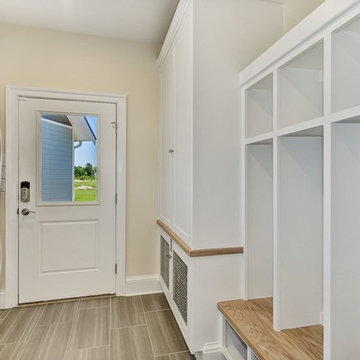
Laundry room with stacked washer and dryer. Built-in utility sink and built in cubby's and storage.
На фото: прямая универсальная комната среднего размера в стиле модернизм с врезной мойкой, фасадами с филенкой типа жалюзи, белыми фасадами, гранитной столешницей, с сушильной машиной на стиральной машине и бежевой столешницей
На фото: прямая универсальная комната среднего размера в стиле модернизм с врезной мойкой, фасадами с филенкой типа жалюзи, белыми фасадами, гранитной столешницей, с сушильной машиной на стиральной машине и бежевой столешницей

Пример оригинального дизайна: отдельная, прямая прачечная среднего размера в скандинавском стиле с плоскими фасадами, белыми фасадами, деревянной столешницей, белыми стенами, с сушильной машиной на стиральной машине, серым полом, бежевой столешницей и монолитной мойкой
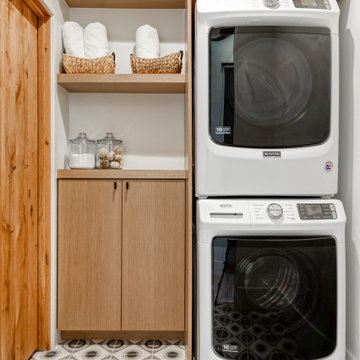
Пример оригинального дизайна: прачечная в стиле рустика с плоскими фасадами, светлыми деревянными фасадами, деревянной столешницей, белыми стенами, с сушильной машиной на стиральной машине, серым полом и бежевой столешницей
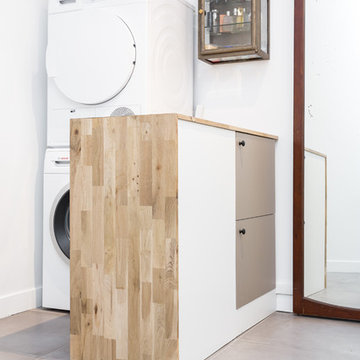
Transformer un ancien atelier en appartement. Les enfants ayant tous quitté la maison, Corina et son mari ont décidé de revenir sur Paris et d’habiter une surface plus petite. Nos clients ont fait l’acquistion d’anciens ateliers très lumineux. Ces derniers servaient jusqu’alors de bureau, il nous a fallu repenser entièrement l’aménagement pour rendre la surface habitable et conviviale.
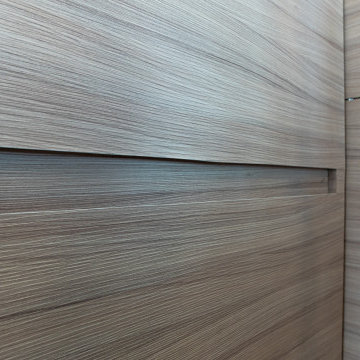
Innovative Design Build was hired to renovate a 2 bedroom 2 bathroom condo in the prestigious Symphony building in downtown Fort Lauderdale, Florida. The project included a full renovation of the kitchen, guest bathroom and primary bathroom. We also did small upgrades throughout the remainder of the property. The goal was to modernize the property using upscale finishes creating a streamline monochromatic space. The customization throughout this property is vast, including but not limited to: a hidden electrical panel, popup kitchen outlet with a stone top, custom kitchen cabinets and vanities. By using gorgeous finishes and quality products the client is sure to enjoy his home for years to come.

Custom storage in both the island and storage lockers makes organization a snap!
Идея дизайна: большая п-образная универсальная комната в современном стиле с хозяйственной раковиной, фасадами с утопленной филенкой, фасадами цвета дерева среднего тона, столешницей из кварцевого агломерата, бежевыми стенами, полом из керамогранита, с сушильной машиной на стиральной машине, черным полом и бежевой столешницей
Идея дизайна: большая п-образная универсальная комната в современном стиле с хозяйственной раковиной, фасадами с утопленной филенкой, фасадами цвета дерева среднего тона, столешницей из кварцевого агломерата, бежевыми стенами, полом из керамогранита, с сушильной машиной на стиральной машине, черным полом и бежевой столешницей

Идея дизайна: большая угловая универсальная комната в стиле неоклассика (современная классика) с фасадами в стиле шейкер, зелеными фасадами, деревянной столешницей, белым фартуком, фартуком из керамической плитки, белыми стенами, полом из керамогранита, с сушильной машиной на стиральной машине, серым полом и бежевой столешницей

Beautiful classic tapware from Perrin & Rowe adorns the bathrooms and laundry of this urban family home.Perrin & Rowe tapware from The English Tapware Company. The mirrored medicine cabinets were custom made by Mark Wardle, the lights are from Edison Light Globes, the wall tiles are from Tera Nova and the floor tiles are from Earp Bros.
Photographer: Anna Rees
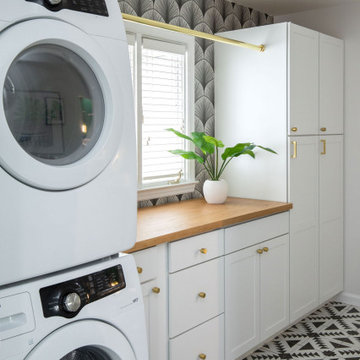
Стильный дизайн: отдельная, параллельная прачечная среднего размера в стиле неоклассика (современная классика) с фасадами в стиле шейкер, белыми фасадами, деревянной столешницей, белыми стенами, полом из керамической плитки, с сушильной машиной на стиральной машине, черным полом и бежевой столешницей - последний тренд
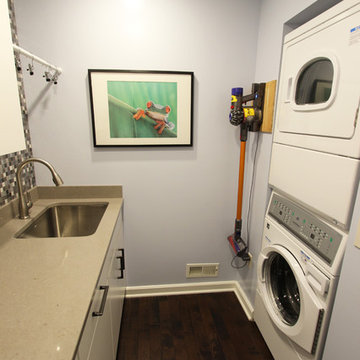
This laundry room was more of a challenge. The designer took space from a hall closet to not only accommodate a large capacity stackable washer and drying, but also to give the customer a large counter space and pantry. Waypoint LivingSpace T12S White Thermofoil door style with Wilsonart Quartz in Empire State color on the countertop.

The laundry room is the hub of this renovation, with traffic converging from the kitchen, family room, exterior door, the two bedroom guest suite, and guest bath. We allowed a spacious area to accommodate this, plus laundry tasks, a pantry, and future wheelchair maneuverability.
The client keeps her large collection of vintage china, crystal, and serving pieces for entertaining in the convenient white IKEA cabinetry drawers. We tucked the stacked washer and dryer into an alcove so it is not viewed from the family room or kitchen. The leather finish granite countertop looks like marble and provides folding and display space. The Versailles pattern travertine floor was matched to the existing from the adjacent kitchen.
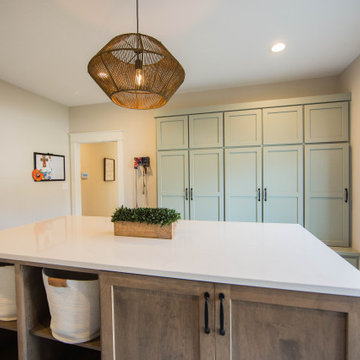
The new laundry and craft room features custom storage, a retro free standing sink and dramatic floor tile.
Источник вдохновения для домашнего уюта: большая универсальная комната в классическом стиле с хозяйственной раковиной, фасадами с утопленной филенкой, коричневыми фасадами, столешницей из кварцита, бежевыми стенами, полом из керамогранита, с сушильной машиной на стиральной машине, разноцветным полом и бежевой столешницей
Источник вдохновения для домашнего уюта: большая универсальная комната в классическом стиле с хозяйственной раковиной, фасадами с утопленной филенкой, коричневыми фасадами, столешницей из кварцита, бежевыми стенами, полом из керамогранита, с сушильной машиной на стиральной машине, разноцветным полом и бежевой столешницей
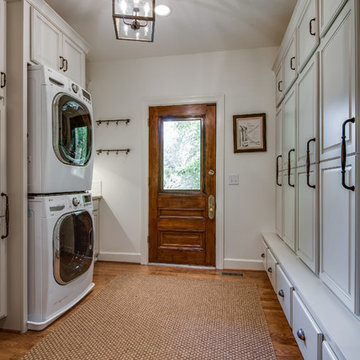
Showcase by Agent
На фото: большая параллельная универсальная комната в стиле кантри с фасадами с утопленной филенкой, белыми фасадами, гранитной столешницей, белыми стенами, паркетным полом среднего тона, с сушильной машиной на стиральной машине, коричневым полом и бежевой столешницей с
На фото: большая параллельная универсальная комната в стиле кантри с фасадами с утопленной филенкой, белыми фасадами, гранитной столешницей, белыми стенами, паркетным полом среднего тона, с сушильной машиной на стиральной машине, коричневым полом и бежевой столешницей с
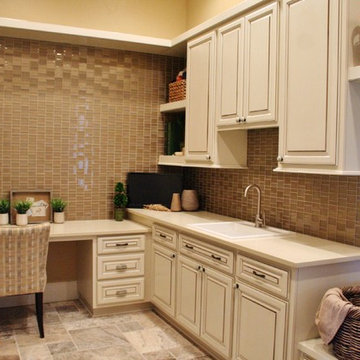
2013 Award Winner
На фото: п-образная универсальная комната в классическом стиле с накладной мойкой, фасадами с выступающей филенкой, белыми фасадами, столешницей из кварцита, бежевыми стенами, полом из травертина, с сушильной машиной на стиральной машине, бежевым полом и бежевой столешницей с
На фото: п-образная универсальная комната в классическом стиле с накладной мойкой, фасадами с выступающей филенкой, белыми фасадами, столешницей из кварцита, бежевыми стенами, полом из травертина, с сушильной машиной на стиральной машине, бежевым полом и бежевой столешницей с

We continued the bespoke joinery through to the utility room, providing ample storage for all their needs. With a lacquered finish and composite stone worktop and the finishing touch, a tongue in cheek nod to the previous owners by mounting one of their plastered plaques...to complete the look!
Прачечная с с сушильной машиной на стиральной машине и бежевой столешницей – фото дизайна интерьера
4