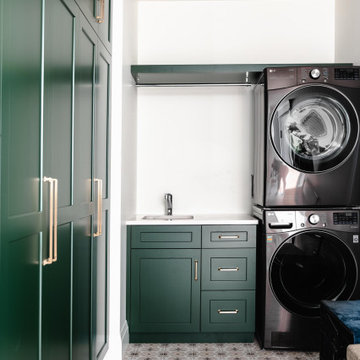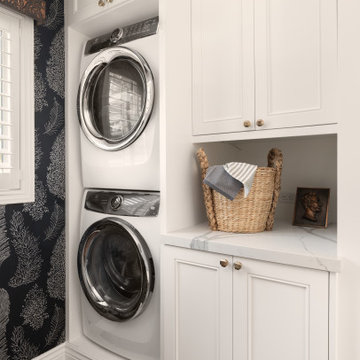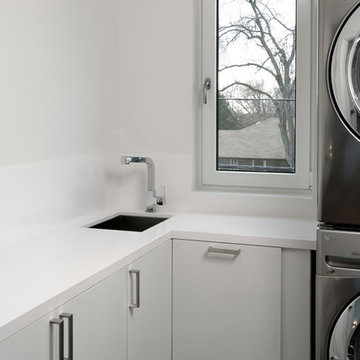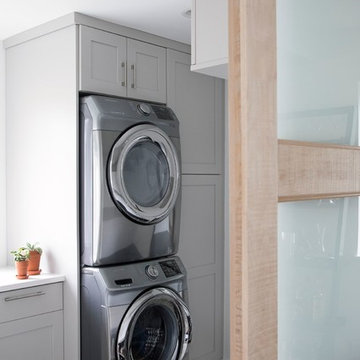Прачечная с с сушильной машиной на стиральной машине и белой столешницей – фото дизайна интерьера
Сортировать:
Бюджет
Сортировать:Популярное за сегодня
41 - 60 из 1 545 фото
1 из 3

Modern scandinavian inspired laundry. Features grey and white encaustic patterned floor tiles, pale blue wall tiles and chrome taps.
Пример оригинального дизайна: отдельная, прямая прачечная среднего размера в морском стиле с накладной мойкой, плоскими фасадами, белыми фасадами, столешницей из ламината, синим фартуком, фартуком из керамогранитной плитки, белыми стенами, полом из керамогранита, с сушильной машиной на стиральной машине, серым полом и белой столешницей
Пример оригинального дизайна: отдельная, прямая прачечная среднего размера в морском стиле с накладной мойкой, плоскими фасадами, белыми фасадами, столешницей из ламината, синим фартуком, фартуком из керамогранитной плитки, белыми стенами, полом из керамогранита, с сушильной машиной на стиральной машине, серым полом и белой столешницей

Custom laundry room cabinetry built to maximize space and functionality. Drawers and pull out shelves keep this homeowner from having to get down on their knees to grab what they need. Soft close door hinges and drawer glides add a luxurious feel to this clean and simple laundry room.

A small white quartz countertop is nestled in the corner of this gorgeous modern laundry room. Deep green, full height cabinetry matches the cabinets beneath the undermounted utility sink.

Свежая идея для дизайна: прачечная в стиле неоклассика (современная классика) с фасадами с утопленной филенкой, белыми фасадами, черными стенами, с сушильной машиной на стиральной машине, коричневым полом и белой столешницей - отличное фото интерьера

In this laundry room, Medallion Silverline cabinetry in Lancaster door painted in Macchiato was installed. A Kitty Pass door was installed on the base cabinet to hide the family cat’s litterbox. A rod was installed for hanging clothes. The countertop is Eternia Finley quartz in the satin finish.

The laundry has been completely replaced with this fresh, clean and functional laundry.. This image shows the pull out bench extension pushed back when not in use

Simply Laundry in the garage
Свежая идея для дизайна: маленькая прямая универсальная комната в стиле модернизм с накладной мойкой, плоскими фасадами, белыми фасадами, столешницей из акрилового камня, белыми стенами, полом из керамической плитки, с сушильной машиной на стиральной машине, бежевым полом и белой столешницей для на участке и в саду - отличное фото интерьера
Свежая идея для дизайна: маленькая прямая универсальная комната в стиле модернизм с накладной мойкой, плоскими фасадами, белыми фасадами, столешницей из акрилового камня, белыми стенами, полом из керамической плитки, с сушильной машиной на стиральной машине, бежевым полом и белой столешницей для на участке и в саду - отличное фото интерьера

На фото: отдельная, прямая прачечная среднего размера в стиле неоклассика (современная классика) с фасадами в стиле шейкер, серыми фасадами, серыми стенами, с сушильной машиной на стиральной машине и белой столешницей с

Toronto’s Upside Development completed this contemporary new construction in Otonabee, North York.
Свежая идея для дизайна: отдельная, угловая прачечная в современном стиле с одинарной мойкой, плоскими фасадами, белыми фасадами, столешницей из кварцита, белыми стенами, с сушильной машиной на стиральной машине и белой столешницей - отличное фото интерьера
Свежая идея для дизайна: отдельная, угловая прачечная в современном стиле с одинарной мойкой, плоскими фасадами, белыми фасадами, столешницей из кварцита, белыми стенами, с сушильной машиной на стиральной машине и белой столешницей - отличное фото интерьера

This quaint home, located in Plano’s prestigious Willow Bend Polo Club, underwent some super fun updates during our renovation and refurnishing project! The clients’ love for bright colors, mid-century modern elements, and bold looks led us to designing a black and white bathroom with black paned glass, colorful hues in the game room and bedrooms, and a sleek new “work from home” space for working in style. The clients love using their new spaces and have decided to let us continue designing these looks throughout additional areas in the home!

This laundry is very compact, and is concealed behind cupboard doors in the guest bathroom. We designed it to have maximum storage and functionality.
Свежая идея для дизайна: маленькая прямая кладовка в стиле модернизм с врезной мойкой, фасадами цвета дерева среднего тона, столешницей из кварцевого агломерата, белым фартуком, фартуком из керамической плитки, белыми стенами, полом из керамической плитки, с сушильной машиной на стиральной машине, белым полом и белой столешницей для на участке и в саду - отличное фото интерьера
Свежая идея для дизайна: маленькая прямая кладовка в стиле модернизм с врезной мойкой, фасадами цвета дерева среднего тона, столешницей из кварцевого агломерата, белым фартуком, фартуком из керамической плитки, белыми стенами, полом из керамической плитки, с сушильной машиной на стиральной машине, белым полом и белой столешницей для на участке и в саду - отличное фото интерьера

Laundry Room
Идея дизайна: прямая универсальная комната среднего размера в классическом стиле с врезной мойкой, фасадами в стиле шейкер, белыми фасадами, столешницей из кварцевого агломерата, серым фартуком, фартуком из керамической плитки, белыми стенами, полом из керамической плитки, с сушильной машиной на стиральной машине, серым полом и белой столешницей
Идея дизайна: прямая универсальная комната среднего размера в классическом стиле с врезной мойкой, фасадами в стиле шейкер, белыми фасадами, столешницей из кварцевого агломерата, серым фартуком, фартуком из керамической плитки, белыми стенами, полом из керамической плитки, с сушильной машиной на стиральной машине, серым полом и белой столешницей

Источник вдохновения для домашнего уюта: маленькая прямая универсальная комната в морском стиле с врезной мойкой, фасадами в стиле шейкер, синими фасадами, мраморной столешницей, белым фартуком, фартуком из мрамора, желтыми стенами, паркетным полом среднего тона, с сушильной машиной на стиральной машине, коричневым полом и белой столешницей для на участке и в саду

Transitional laundry room with a mudroom included in it. The stackable washer and dryer allowed for there to be a large closet for cleaning supplies with an outlet in it for the electric broom. The clean white counters allow the tile and cabinet color to stand out and be the showpiece in the room!

The new laundry room included artisan barn doors to match the pantry.
Свежая идея для дизайна: отдельная, прямая прачечная среднего размера в стиле неоклассика (современная классика) с врезной мойкой, фасадами в стиле шейкер, белыми фасадами, столешницей из кварцевого агломерата, белыми стенами, полом из керамогранита, с сушильной машиной на стиральной машине, разноцветным полом и белой столешницей - отличное фото интерьера
Свежая идея для дизайна: отдельная, прямая прачечная среднего размера в стиле неоклассика (современная классика) с врезной мойкой, фасадами в стиле шейкер, белыми фасадами, столешницей из кварцевого агломерата, белыми стенами, полом из керамогранита, с сушильной машиной на стиральной машине, разноцветным полом и белой столешницей - отличное фото интерьера

Идея дизайна: большая угловая универсальная комната в стиле модернизм с врезной мойкой, фасадами с утопленной филенкой, белыми фасадами, столешницей из кварцевого агломерата, белыми стенами, полом из керамогранита, с сушильной машиной на стиральной машине, бежевым полом и белой столешницей

Picture Perfect House
Пример оригинального дизайна: отдельная, угловая прачечная среднего размера в стиле неоклассика (современная классика) с фасадами с утопленной филенкой, серыми фасадами, столешницей из кварцевого агломерата, с сушильной машиной на стиральной машине, белой столешницей, врезной мойкой, серыми стенами, ковровым покрытием и бежевым полом
Пример оригинального дизайна: отдельная, угловая прачечная среднего размера в стиле неоклассика (современная классика) с фасадами с утопленной филенкой, серыми фасадами, столешницей из кварцевого агломерата, с сушильной машиной на стиральной машине, белой столешницей, врезной мойкой, серыми стенами, ковровым покрытием и бежевым полом

Ken Vaughan - Vaughan Creative Media
Стильный дизайн: маленькая прямая универсальная комната в классическом стиле с фасадами в стиле шейкер, белыми фасадами, мраморной столешницей, белыми стенами, с сушильной машиной на стиральной машине, темным паркетным полом, коричневым полом и белой столешницей для на участке и в саду - последний тренд
Стильный дизайн: маленькая прямая универсальная комната в классическом стиле с фасадами в стиле шейкер, белыми фасадами, мраморной столешницей, белыми стенами, с сушильной машиной на стиральной машине, темным паркетным полом, коричневым полом и белой столешницей для на участке и в саду - последний тренд

Home is where the heart is for this family and not surprisingly, a much needed mudroom entrance for their teenage boys and a soothing master suite to escape from everyday life are at the heart of this home renovation. With some small interior modifications and a 6′ x 20′ addition, MainStreet Design Build was able to create the perfect space this family had been hoping for.
In the original layout, the side entry of the home converged directly on the laundry room, which opened up into the family room. This unappealing room configuration created a difficult traffic pattern across carpeted flooring to the rest of the home. Additionally, the garage entry came in from a separate entrance near the powder room and basement, which also lead directly into the family room.
With the new addition, all traffic was directed through the new mudroom, providing both locker and closet storage for outerwear before entering the family room. In the newly remodeled family room space, MainStreet Design Build removed the old side entry door wall and made a game area with French sliding doors that opens directly into the backyard patio. On the second floor, the addition made it possible to expand and re-design the master bath and bedroom. The new bedroom now has an entry foyer and large living space, complete with crown molding and a very large private bath. The new luxurious master bath invites room for two at the elongated custom inset furniture vanity, a freestanding tub surrounded by built-in’s and a separate toilet/steam shower room.
Kate Benjamin Photography

Designed by Jordan Smith of Brilliant SA and built by the BSA team. Copyright Brilliant SA
Стильный дизайн: отдельная, угловая прачечная среднего размера в современном стиле с одинарной мойкой, белыми фасадами, столешницей из ламината, белыми стенами, полом из керамогранита, с сушильной машиной на стиральной машине, плоскими фасадами, серым полом и белой столешницей - последний тренд
Стильный дизайн: отдельная, угловая прачечная среднего размера в современном стиле с одинарной мойкой, белыми фасадами, столешницей из ламината, белыми стенами, полом из керамогранита, с сушильной машиной на стиральной машине, плоскими фасадами, серым полом и белой столешницей - последний тренд
Прачечная с с сушильной машиной на стиральной машине и белой столешницей – фото дизайна интерьера
3