Прачечная с с полувстраиваемой мойкой (с передним бортиком) и синими стенами – фото дизайна интерьера
Сортировать:
Бюджет
Сортировать:Популярное за сегодня
41 - 60 из 118 фото
1 из 3
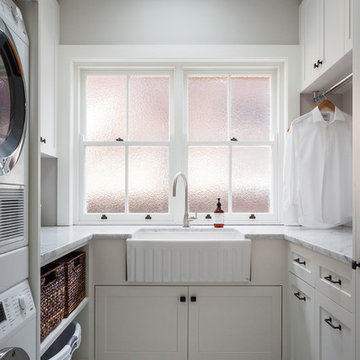
Perrin & Rowe taps, and glass pendant lights adorn this Sydney home.
Designer: Marina Wong
Photography: Katherine Lu
На фото: отдельная, п-образная прачечная среднего размера в стиле неоклассика (современная классика) с с полувстраиваемой мойкой (с передним бортиком), фасадами с утопленной филенкой, серыми фасадами, синими стенами, мраморным полом и серым полом с
На фото: отдельная, п-образная прачечная среднего размера в стиле неоклассика (современная классика) с с полувстраиваемой мойкой (с передним бортиком), фасадами с утопленной филенкой, серыми фасадами, синими стенами, мраморным полом и серым полом с

Sunny, upper-level laundry room features:
Beautiful Interceramic Union Square glazed ceramic tile floor, in Hudson.
Painted shaker style custom cabinets by Ayr Cabinet Company includes a natural wood top, pull-out ironing board, towel bar and loads of storage.
Two huge fold down drying racks.
Thomas O'Brien Katie Conical Pendant by Visual Comfort & Co.
Kohler Iron/Tones™ undermount porcelain sink in Sea Salt.
Newport Brass Fairfield bridge faucet in flat black.
Artistic Tile Melange matte white, ceramic field tile backsplash.
Tons of right-height folding space.
General contracting by Martin Bros. Contracting, Inc.; Architecture by Helman Sechrist Architecture; Home Design by Maple & White Design; Photography by Marie Kinney Photography. Images are the property of Martin Bros. Contracting, Inc. and may not be used without written permission.
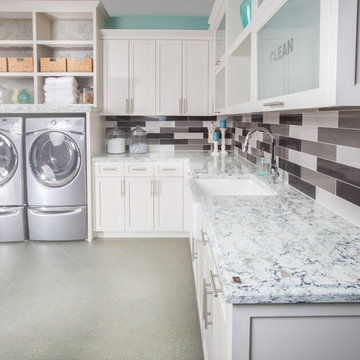
Cambria
На фото: большая угловая прачечная в стиле неоклассика (современная классика) с с полувстраиваемой мойкой (с передним бортиком), фасадами в стиле шейкер, белыми фасадами, столешницей из кварцевого агломерата, синими стенами, полом из ламината и со стиральной и сушильной машиной рядом
На фото: большая угловая прачечная в стиле неоклассика (современная классика) с с полувстраиваемой мойкой (с передним бортиком), фасадами в стиле шейкер, белыми фасадами, столешницей из кварцевого агломерата, синими стенами, полом из ламината и со стиральной и сушильной машиной рядом
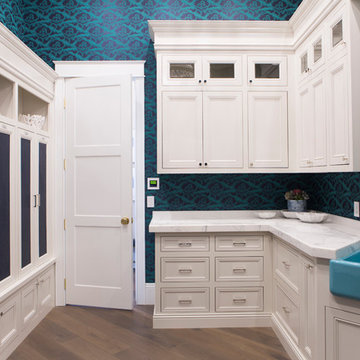
Стильный дизайн: большая универсальная комната в стиле неоклассика (современная классика) с с полувстраиваемой мойкой (с передним бортиком), фасадами с утопленной филенкой, белыми фасадами, мраморной столешницей, синими стенами, темным паркетным полом и коричневым полом - последний тренд
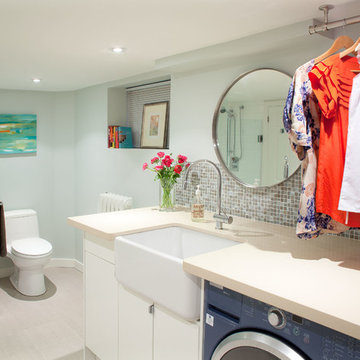
Leslie Goodwin Photography
Свежая идея для дизайна: большая универсальная комната в современном стиле с с полувстраиваемой мойкой (с передним бортиком), белыми фасадами, синими стенами, полом из керамической плитки и со стиральной и сушильной машиной рядом - отличное фото интерьера
Свежая идея для дизайна: большая универсальная комната в современном стиле с с полувстраиваемой мойкой (с передним бортиком), белыми фасадами, синими стенами, полом из керамической плитки и со стиральной и сушильной машиной рядом - отличное фото интерьера
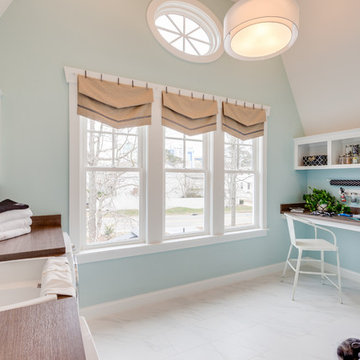
Jonathan Edwards
Идея дизайна: большая п-образная универсальная комната в морском стиле с фасадами с утопленной филенкой, белыми фасадами, столешницей из ламината, синими стенами, мраморным полом, со стиральной и сушильной машиной рядом и с полувстраиваемой мойкой (с передним бортиком)
Идея дизайна: большая п-образная универсальная комната в морском стиле с фасадами с утопленной филенкой, белыми фасадами, столешницей из ламината, синими стенами, мраморным полом, со стиральной и сушильной машиной рядом и с полувстраиваемой мойкой (с передним бортиком)
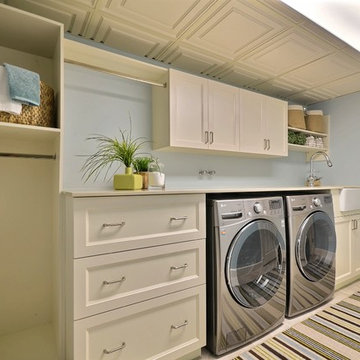
France Larose Photos
Источник вдохновения для домашнего уюта: большая отдельная, прямая прачечная в классическом стиле с бежевыми фасадами, с полувстраиваемой мойкой (с передним бортиком), синими стенами, полом из керамогранита, фасадами в стиле шейкер, столешницей из кварцевого агломерата, со стиральной и сушильной машиной рядом, бежевым полом и бежевой столешницей
Источник вдохновения для домашнего уюта: большая отдельная, прямая прачечная в классическом стиле с бежевыми фасадами, с полувстраиваемой мойкой (с передним бортиком), синими стенами, полом из керамогранита, фасадами в стиле шейкер, столешницей из кварцевого агломерата, со стиральной и сушильной машиной рядом, бежевым полом и бежевой столешницей
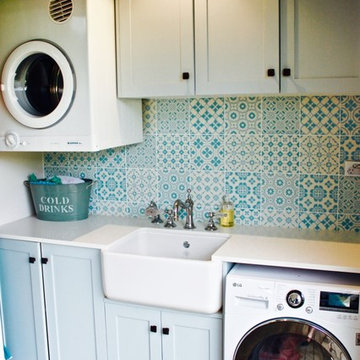
Свежая идея для дизайна: прямая кладовка в стиле кантри с фасадами в стиле шейкер, синими фасадами, синими стенами и с полувстраиваемой мойкой (с передним бортиком) - отличное фото интерьера
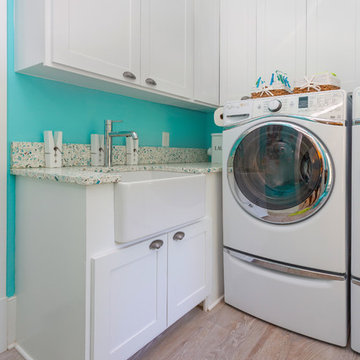
Recycled Glass Countertops
Стильный дизайн: параллельная прачечная среднего размера в морском стиле с с полувстраиваемой мойкой (с передним бортиком), фасадами с выступающей филенкой, белыми фасадами, столешницей из переработанного стекла, синими стенами, светлым паркетным полом, со стиральной и сушильной машиной рядом, бежевым полом и разноцветной столешницей - последний тренд
Стильный дизайн: параллельная прачечная среднего размера в морском стиле с с полувстраиваемой мойкой (с передним бортиком), фасадами с выступающей филенкой, белыми фасадами, столешницей из переработанного стекла, синими стенами, светлым паркетным полом, со стиральной и сушильной машиной рядом, бежевым полом и разноцветной столешницей - последний тренд
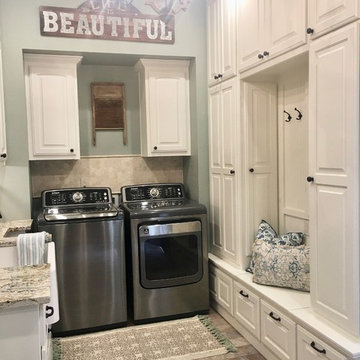
Laundry Room Addition with added storage and beautiful brick floors.
Идея дизайна: отдельная прачечная среднего размера в стиле неоклассика (современная классика) с с полувстраиваемой мойкой (с передним бортиком), фасадами с утопленной филенкой, белыми фасадами, гранитной столешницей, синими стенами, кирпичным полом, со стиральной и сушильной машиной рядом, бежевым полом и белой столешницей
Идея дизайна: отдельная прачечная среднего размера в стиле неоклассика (современная классика) с с полувстраиваемой мойкой (с передним бортиком), фасадами с утопленной филенкой, белыми фасадами, гранитной столешницей, синими стенами, кирпичным полом, со стиральной и сушильной машиной рядом, бежевым полом и белой столешницей
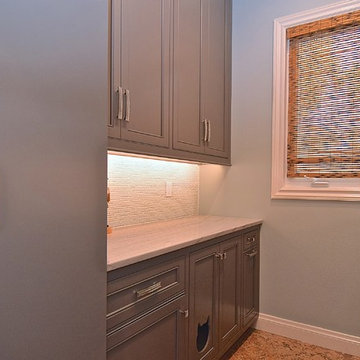
This home was built by the client in 2000. Mom decided it's time for an elegant and functional update since the kids are now teens, with the eldest in college. The marble flooring is throughout all of the home so that was the palette that needed to coordinate with all the new materials and furnishings.
It's always fun when a client wants to make their laundry room a special place. The homeowner wanted a laundry room as beautiful as her kitchen with lots of folding counter space. We also included a kitty cutout for the litter box to both conceal it and keep out the pups. There is also a pull out trash, plenty of organized storage space, a hidden clothes rod and a charming farm sink. Glass tile was placed on the backsplash above the marble tops for added glamor.
The cabinetry is painted Gauntlet Gray by Sherwin Williams.
design and layout by Missi Bart, Renaissance Design Studio.
photography of finished spaces by Rick Ambrose, iSeeHomes

A Distinctly Contemporary West Indies
4 BEDROOMS | 4 BATHS | 3 CAR GARAGE | 3,744 SF
The Milina is one of John Cannon Home’s most contemporary homes to date, featuring a well-balanced floor plan filled with character, color and light. Oversized wood and gold chandeliers add a touch of glamour, accent pieces are in creamy beige and Cerulean blue. Disappearing glass walls transition the great room to the expansive outdoor entertaining spaces. The Milina’s dining room and contemporary kitchen are warm and congenial. Sited on one side of the home, the master suite with outdoor courtroom shower is a sensual
retreat. Gene Pollux Photography
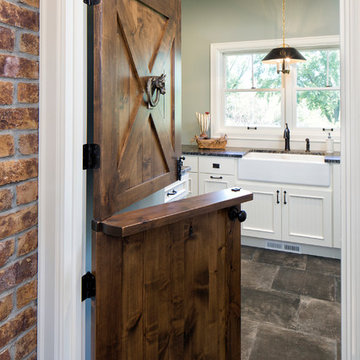
Photography: Landmark Photography
Идея дизайна: большая отдельная, угловая прачечная в стиле кантри с с полувстраиваемой мойкой (с передним бортиком), фасадами с утопленной филенкой, белыми фасадами, гранитной столешницей и синими стенами
Идея дизайна: большая отдельная, угловая прачечная в стиле кантри с с полувстраиваемой мойкой (с передним бортиком), фасадами с утопленной филенкой, белыми фасадами, гранитной столешницей и синими стенами
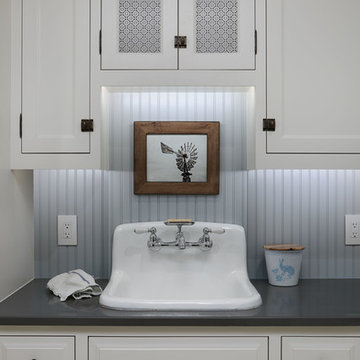
The laundry room just became a destination space! The cabinetry is a throw-back to a bygone era. It was wonderful then, and it is wonderful now.
Photo: Voelker Photo LLC

My weaknesses are vases, light fixtures and wallpaper. When I fell in love with Cole & Son’s Aldwych Albemarle wallpaper, the laundry room was the last available place to put it!
Photo © Bethany Nauert
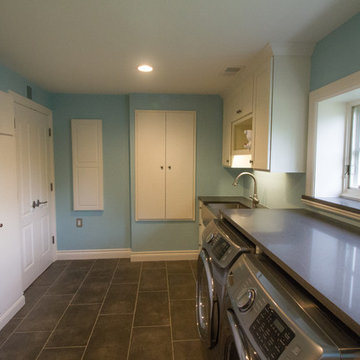
На фото: отдельная, прямая прачечная среднего размера в стиле неоклассика (современная классика) с с полувстраиваемой мойкой (с передним бортиком), фасадами в стиле шейкер, белыми фасадами, столешницей из талькохлорита, синими стенами, полом из керамической плитки и со стиральной и сушильной машиной рядом
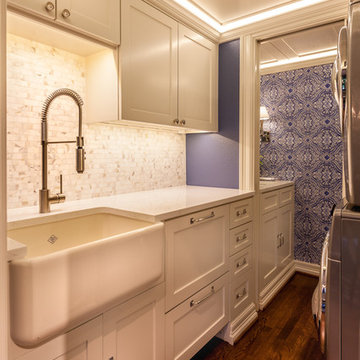
LAIR Architectural + Interior Photography
Источник вдохновения для домашнего уюта: маленькая отдельная, параллельная прачечная в классическом стиле с с полувстраиваемой мойкой (с передним бортиком), фасадами с утопленной филенкой, белыми фасадами, столешницей из кварцита, синими стенами, паркетным полом среднего тона и с сушильной машиной на стиральной машине для на участке и в саду
Источник вдохновения для домашнего уюта: маленькая отдельная, параллельная прачечная в классическом стиле с с полувстраиваемой мойкой (с передним бортиком), фасадами с утопленной филенкой, белыми фасадами, столешницей из кварцита, синими стенами, паркетным полом среднего тона и с сушильной машиной на стиральной машине для на участке и в саду
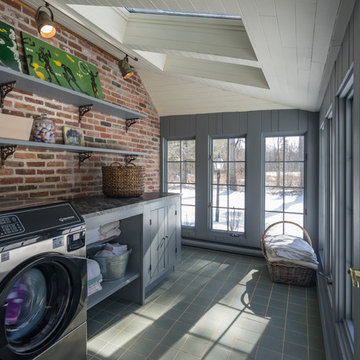
Like many older homes, this 18th century Amherst, NH property had seen several additions and renovations through the years. Working within the existing structure, Cummings Architects reconfigured the floor plan and created an elegant master suite and a bright and functional laundry room as the first phase of the project. The newly renovated spaces complement the farmhouse style of the oldest portions of the house, while giving the homeowners the modern conveniences of today.
Eric Roth Photography
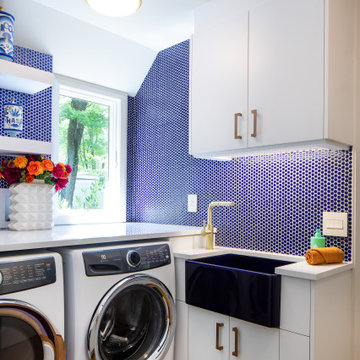
The laundry room makes the most of a tight space and uses penny tile again, this time in blue.
Свежая идея для дизайна: прачечная в стиле ретро с с полувстраиваемой мойкой (с передним бортиком), плоскими фасадами, столешницей из кварцевого агломерата, синим фартуком, фартуком из керамической плитки, синими стенами, пробковым полом, со стиральной и сушильной машиной рядом и белой столешницей - отличное фото интерьера
Свежая идея для дизайна: прачечная в стиле ретро с с полувстраиваемой мойкой (с передним бортиком), плоскими фасадами, столешницей из кварцевого агломерата, синим фартуком, фартуком из керамической плитки, синими стенами, пробковым полом, со стиральной и сушильной машиной рядом и белой столешницей - отличное фото интерьера

Sunny, upper-level laundry room features:
Beautiful Interceramic Union Square glazed ceramic tile floor, in Hudson.
Painted shaker style custom cabinets by Ayr Cabinet Company includes a natural wood top, pull-out ironing board, towel bar and loads of storage.
Two huge fold down drying racks.
Thomas O'Brien Katie Conical Pendant by Visual Comfort & Co.
Kohler Iron/Tones™ undermount porcelain sink in Sea Salt.
Newport Brass Fairfield bridge faucet in flat black.
Artistic Tile Melange matte white, ceramic field tile backsplash.
Tons of right-height folding space.
General contracting by Martin Bros. Contracting, Inc.; Architecture by Helman Sechrist Architecture; Home Design by Maple & White Design; Photography by Marie Kinney Photography. Images are the property of Martin Bros. Contracting, Inc. and may not be used without written permission.
Прачечная с с полувстраиваемой мойкой (с передним бортиком) и синими стенами – фото дизайна интерьера
3