Прачечная с с полувстраиваемой мойкой (с передним бортиком) и разноцветной столешницей – фото дизайна интерьера
Сортировать:
Бюджет
Сортировать:Популярное за сегодня
41 - 60 из 85 фото
1 из 3
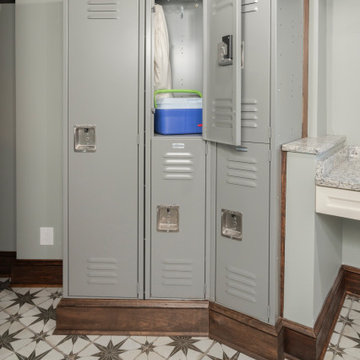
На фото: параллельная универсальная комната среднего размера в стиле фьюжн с с полувстраиваемой мойкой (с передним бортиком), фасадами с утопленной филенкой, бежевыми фасадами, гранитной столешницей, разноцветным фартуком, фартуком из гранита, серыми стенами, бетонным полом, со стиральной и сушильной машиной рядом, разноцветным полом, разноцветной столешницей и балками на потолке с
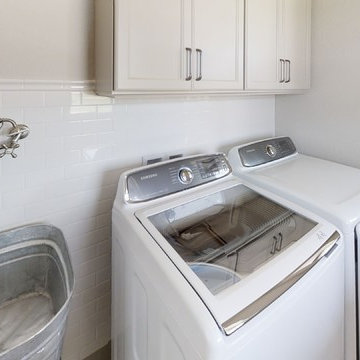
Пример оригинального дизайна: большая отдельная, прямая прачечная в стиле лофт с с полувстраиваемой мойкой (с передним бортиком), фасадами в стиле шейкер, коричневыми фасадами, столешницей из акрилового камня, белыми стенами, паркетным полом среднего тона, со стиральной и сушильной машиной рядом, белым полом и разноцветной столешницей
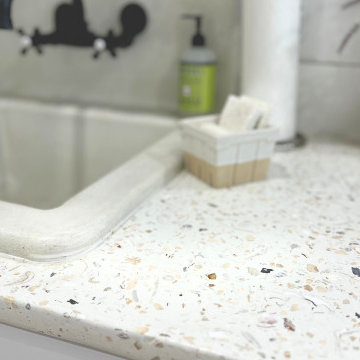
We were able to design and create this custom molded sink and countertop using recycled oyster shells and high quality concrete to create a truly one of a kind feature for this project.
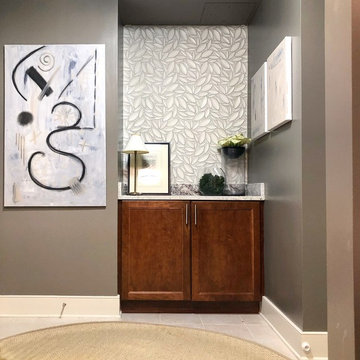
At this upscale classical-contemporary space, we wanted to create a functional environment that continued the same language of elegance throughout. With an eclectic mix of materials and textures we balanced the space through changes in scale and line.
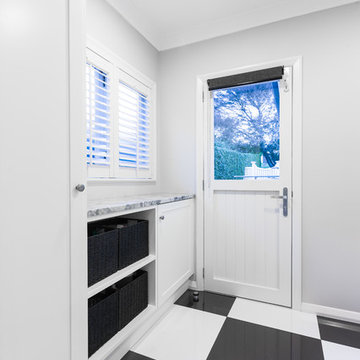
Источник вдохновения для домашнего уюта: маленькая отдельная, параллельная прачечная в современном стиле с фасадами с утопленной филенкой, белыми фасадами, гранитной столешницей, белыми стенами, полом из керамической плитки, разноцветным полом, разноцветной столешницей, с полувстраиваемой мойкой (с передним бортиком) и с сушильной машиной на стиральной машине для на участке и в саду
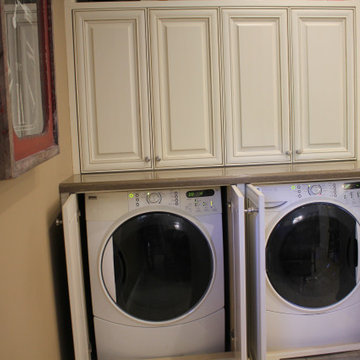
Gorgeous kitchen remodel in Sherman Oaks. Custom cabinets and countertops, farmhouse sink, and a large island give this kitchen a luxurious feel.
На фото: п-образная прачечная среднего размера в стиле неоклассика (современная классика) с с полувстраиваемой мойкой (с передним бортиком), фасадами с выступающей филенкой, белыми фасадами, столешницей из кварцита, бежевым фартуком, фартуком из мрамора, полом из керамогранита, бежевым полом и разноцветной столешницей
На фото: п-образная прачечная среднего размера в стиле неоклассика (современная классика) с с полувстраиваемой мойкой (с передним бортиком), фасадами с выступающей филенкой, белыми фасадами, столешницей из кварцита, бежевым фартуком, фартуком из мрамора, полом из керамогранита, бежевым полом и разноцветной столешницей
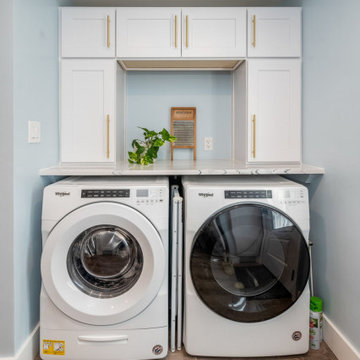
David Betsy of Reico Kitchen and Bath in Wilmington, DE in collaboration with Jason Adamski General Contracting, designed a modern inspired shaker style kitchen and laundry area featuring Green Forest Cabinetry in the Park Place door style.
The kitchen wall cabinets and the laundry cabinets feature a White finish, with the kitchen base cabinets in a Norfolk Blue finish.
David shared, "This project was challenging. The home had a 1.5" difference in ceiling height from front right to back left. Additionally, a 3" X 3" plumbing chase in the corner of the kitchen limited space and options, making it difficult to design a functional kitchen triangle. Effective communication between the contractor, client, and our team at Reico was crucial to navigate the challenges presented by a house built in 1860."
Photos courtesy of Dan Williams Photography.
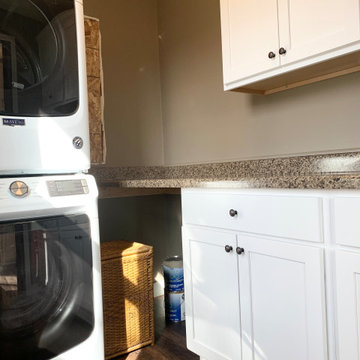
Take a look around this rural farmhouse in Alexis, Illinois that Village Home Stores was able to help transform. We opened up the layout and updated the materials for a whole new look and a nod to the great original style of the home. Laundry, coffee station, kitchen, and bathroom remodel managed from start to finish by the expert team at Village Home Stores. Featured in Kitchen: Koch Classic Cabinetry in the Prairie door and Maple Pearl finish with Umber glaze applied. Cambria Quartz in the Canterbury design. Featured in Bathroom: Koch Classic Cabinetry in the Prairie door and Maple Taupe finish. Onyx Collection bath countertops with integrated bowls in "Granada" gloss color and white bowls. Memoir series painted tiles in "Star Griege" also featured.
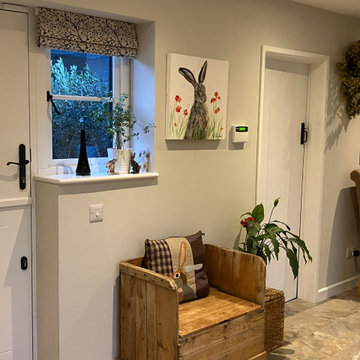
Utility / Boot room / Hallway all combined into one space for ease of dogs. This room is open plan though to the side entrance and porch using the same multi-coloured and patterned flooring to disguise dog prints. The downstairs shower room and multipurpose lounge/bedroom lead from this space. Storage was essential. Ceilings were much higher in this room to the original victorian cottage so feels very spacious. Kuhlmann cupboards supplied from Purewell Electrical correspond with those in the main kitchen area for a flow from space to space. As cottage is surrounded by farms Hares have been chosen as one of the animals for a few elements of artwork and also correspond with one of the finials on the roof.
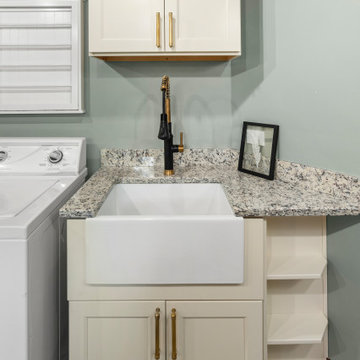
На фото: параллельная универсальная комната среднего размера в стиле фьюжн с с полувстраиваемой мойкой (с передним бортиком), фасадами с утопленной филенкой, бежевыми фасадами, гранитной столешницей, разноцветным фартуком, фартуком из гранита, серыми стенами, бетонным полом, со стиральной и сушильной машиной рядом, разноцветным полом, разноцветной столешницей и балками на потолке
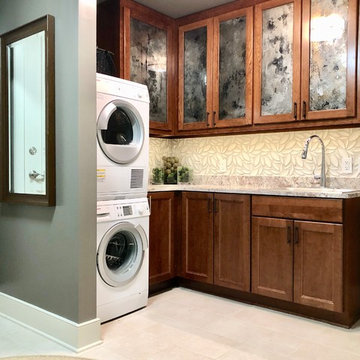
At this upscale classical-contemporary space, we wanted to create a functional environment that continued the same language of elegance throughout. With an eclectic mix of materials and textures we balanced the space through changes in scale and line.
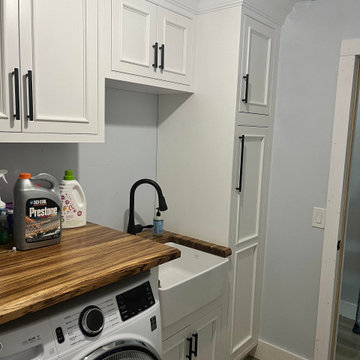
Starmark Cabinetry;
Laundry Room - Maple Alexandria Beaded Inset Door style, Simply White;
Grothouse Custom Wood - Zebra Wood with Durata Satin Finish Countertops
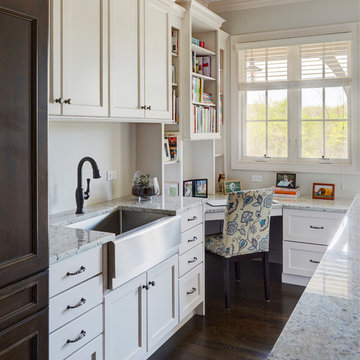
This multipurpose space is both a laundry room and home office. We call it the "family workshop."
Features a stainless steel farmhouse sink by Signature Hardware.
Facuet is Brizo Talo single-handle pull down prep faucet with SmartTouchPlus technology in Venetian Bronze.
Photo by Mike Kaskel.

Art and Craft Studio and Laundry Room Remodel
Свежая идея для дизайна: большая отдельная, параллельная прачечная в стиле неоклассика (современная классика) с с полувстраиваемой мойкой (с передним бортиком), фасадами с выступающей филенкой, серыми фасадами, столешницей из кварцевого агломерата, разноцветным фартуком, фартуком из кварцевого агломерата, серыми стенами, полом из керамогранита, со стиральной и сушильной машиной рядом, черным полом и разноцветной столешницей - отличное фото интерьера
Свежая идея для дизайна: большая отдельная, параллельная прачечная в стиле неоклассика (современная классика) с с полувстраиваемой мойкой (с передним бортиком), фасадами с выступающей филенкой, серыми фасадами, столешницей из кварцевого агломерата, разноцветным фартуком, фартуком из кварцевого агломерата, серыми стенами, полом из керамогранита, со стиральной и сушильной машиной рядом, черным полом и разноцветной столешницей - отличное фото интерьера

Art and Craft Studio and Laundry Room Remodel
На фото: большая отдельная, параллельная прачечная в стиле неоклассика (современная классика) с с полувстраиваемой мойкой (с передним бортиком), фасадами с выступающей филенкой, серыми фасадами, столешницей из кварцевого агломерата, разноцветным фартуком, фартуком из кварцевого агломерата, серыми стенами, полом из керамогранита, со стиральной и сушильной машиной рядом, черным полом и разноцветной столешницей с
На фото: большая отдельная, параллельная прачечная в стиле неоклассика (современная классика) с с полувстраиваемой мойкой (с передним бортиком), фасадами с выступающей филенкой, серыми фасадами, столешницей из кварцевого агломерата, разноцветным фартуком, фартуком из кварцевого агломерата, серыми стенами, полом из керамогранита, со стиральной и сушильной машиной рядом, черным полом и разноцветной столешницей с

The washer/dryer are concealed behind custom Shaker pull-out doors.
Photo by Mike Kaskel.
Идея дизайна: п-образная универсальная комната среднего размера в классическом стиле с с полувстраиваемой мойкой (с передним бортиком), фасадами в стиле шейкер, белыми фасадами, гранитной столешницей, белыми стенами, темным паркетным полом, со скрытой стиральной машиной, коричневым полом и разноцветной столешницей
Идея дизайна: п-образная универсальная комната среднего размера в классическом стиле с с полувстраиваемой мойкой (с передним бортиком), фасадами в стиле шейкер, белыми фасадами, гранитной столешницей, белыми стенами, темным паркетным полом, со скрытой стиральной машиной, коричневым полом и разноцветной столешницей

This laundry room is the thing dreams are made of. When finishing a basement, often much of the original storage space gets used up in finished areas. We remedied this with plenty of built-in storage for everything from wrapping paper to cleaning supplies. The cabinets include a dirty laundry drawer and pantry to accommodate a clothes steamer.
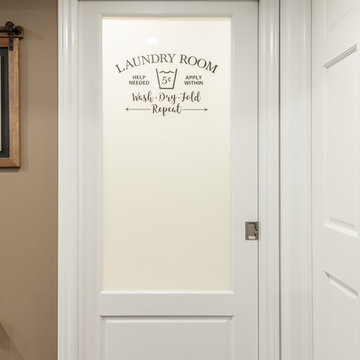
Transitional pocket door style with frosted glass and applied decal
Источник вдохновения для домашнего уюта: отдельная, угловая прачечная среднего размера в классическом стиле с фасадами с выступающей филенкой, зелеными фасадами, столешницей из кварцевого агломерата, разноцветной столешницей, с полувстраиваемой мойкой (с передним бортиком), коричневыми стенами, паркетным полом среднего тона, со стиральной и сушильной машиной рядом и коричневым полом
Источник вдохновения для домашнего уюта: отдельная, угловая прачечная среднего размера в классическом стиле с фасадами с выступающей филенкой, зелеными фасадами, столешницей из кварцевого агломерата, разноцветной столешницей, с полувстраиваемой мойкой (с передним бортиком), коричневыми стенами, паркетным полом среднего тона, со стиральной и сушильной машиной рядом и коричневым полом
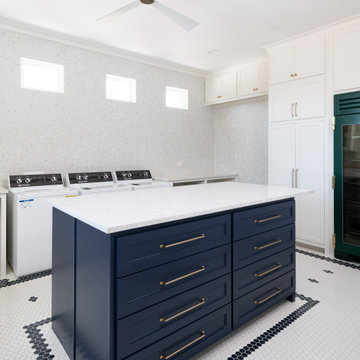
Пример оригинального дизайна: огромная отдельная, п-образная прачечная в стиле кантри с с полувстраиваемой мойкой (с передним бортиком), фасадами в стиле шейкер, белыми фасадами, столешницей из кварцевого агломерата, бежевым фартуком, фартуком из плитки мозаики, белыми стенами, полом из керамической плитки, со стиральной и сушильной машиной рядом, разноцветным полом и разноцветной столешницей

Стильный дизайн: параллельная универсальная комната среднего размера в стиле фьюжн с с полувстраиваемой мойкой (с передним бортиком), фасадами с утопленной филенкой, бежевыми фасадами, гранитной столешницей, разноцветным фартуком, фартуком из гранита, серыми стенами, бетонным полом, со стиральной и сушильной машиной рядом, разноцветным полом, разноцветной столешницей и балками на потолке - последний тренд
Прачечная с с полувстраиваемой мойкой (с передним бортиком) и разноцветной столешницей – фото дизайна интерьера
3