Прачечная с с полувстраиваемой мойкой (с передним бортиком) и фасадами с декоративным кантом – фото дизайна интерьера
Сортировать:
Бюджет
Сортировать:Популярное за сегодня
141 - 160 из 184 фото
1 из 3
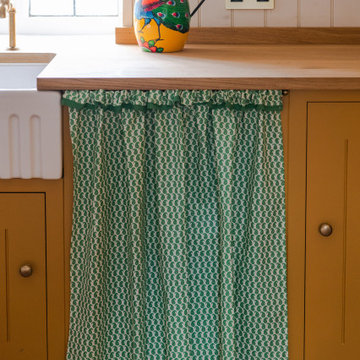
Practicality and budget were the focus in this design for a Utility Room that does double duty. A bright colour was chosen for the paint and a very cheerfully frilled skirt adds on. A deep sink can deal with flowers, the washing or the debris from a muddy day out of doors. It's important to consider the function(s) of a room. We like a combo when possible.
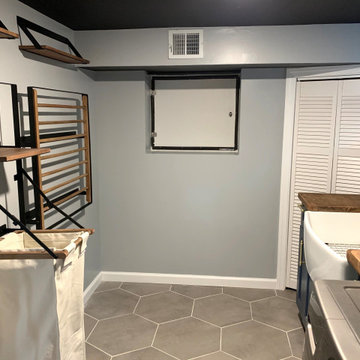
Our client wanted a finished laundry room. We choose blue cabinets with a ceramic farmhouse sink, gold accessories, and a pattern back wall. The result is an eclectic space with lots of texture and pattern.
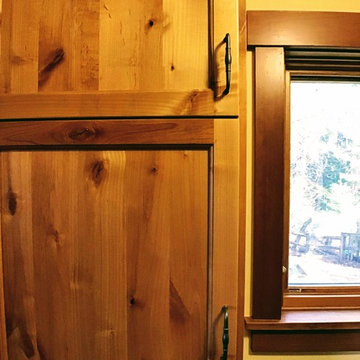
Zapata Photography
Пример оригинального дизайна: маленькая отдельная, параллельная прачечная в стиле кантри с с полувстраиваемой мойкой (с передним бортиком), фасадами с декоративным кантом, фасадами цвета дерева среднего тона, столешницей из кварцевого агломерата, желтыми стенами, полом из сланца, со стиральной и сушильной машиной рядом, серым полом и черной столешницей для на участке и в саду
Пример оригинального дизайна: маленькая отдельная, параллельная прачечная в стиле кантри с с полувстраиваемой мойкой (с передним бортиком), фасадами с декоративным кантом, фасадами цвета дерева среднего тона, столешницей из кварцевого агломерата, желтыми стенами, полом из сланца, со стиральной и сушильной машиной рядом, серым полом и черной столешницей для на участке и в саду

На фото: большая п-образная универсальная комната в стиле неоклассика (современная классика) с с полувстраиваемой мойкой (с передним бортиком), фасадами с декоративным кантом, серыми фасадами, столешницей из кварцевого агломерата, белым фартуком, фартуком из мрамора, белыми стенами, мраморным полом, с сушильной машиной на стиральной машине, серым полом, белой столешницей, кессонным потолком и обоями на стенах с
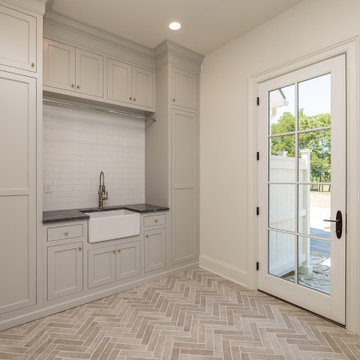
Пример оригинального дизайна: большая отдельная, параллельная прачечная в классическом стиле с с полувстраиваемой мойкой (с передним бортиком), фасадами с декоративным кантом, серыми фасадами, мраморной столешницей, фартуком из керамической плитки, кирпичным полом, со стиральной и сушильной машиной рядом и черной столешницей
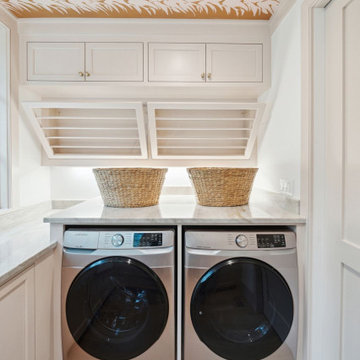
Inviting laundry room with custom inset cabinetry, fun and bold wallpaper ceiling, natural quartzite countertops, farmhouse sink and brass fixtures.
Стильный дизайн: прачечная в морском стиле с с полувстраиваемой мойкой (с передним бортиком), фасадами с декоративным кантом, столешницей из кварцита, фартуком из каменной плиты, светлым паркетным полом, со стиральной и сушильной машиной рядом и потолком с обоями - последний тренд
Стильный дизайн: прачечная в морском стиле с с полувстраиваемой мойкой (с передним бортиком), фасадами с декоративным кантом, столешницей из кварцита, фартуком из каменной плиты, светлым паркетным полом, со стиральной и сушильной машиной рядом и потолком с обоями - последний тренд
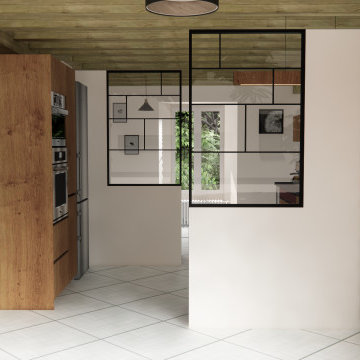
Dans une maison datant du milieu du 19ieme siècle, la cuisine actuelle de notre client est un grand espace baigné de lumière, qui demande un rajeunissement, car souffre du manque de rangement, et manque de plan de travail.
Une succession de meubles de cuisine juste posés sans recherche d’harmonie et dépareillés.
Le souhait de notre client est de repenser cette pièce pour qu’elle devienne cuisine avec espace repas, arrière cuisine et buanderie.
La lumière est traversante : une fenêtre et une porte vitrée à chaque extrémité de la pièce.
La clarté et la lumière doivent être conservées.
Les deux colonnes seront si possible cachées.
Deux points d’eau préexistent dans la pièce.
Deux entrées, conserver un visuel aéré dès l’arrivée dans la pièce.
Les poutres au plafond sont conservées, mises en valeur par un retour au bois (décapage-aérogommage) ou simplement repeintes.
Petites verrières sur mesure pour séparer les espaces cuisine, coin-repas, buanderie et arrière cuisine.
Matériaux de prédilection : le bois, le verre avec une petite touche de style contemporain et industriel
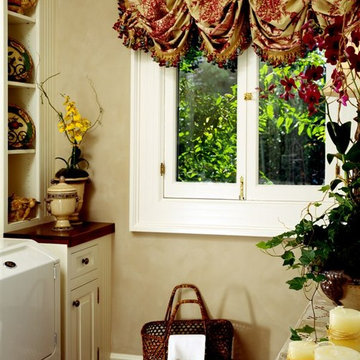
Пример оригинального дизайна: отдельная, параллельная прачечная среднего размера в классическом стиле с с полувстраиваемой мойкой (с передним бортиком), фасадами с декоративным кантом, искусственно-состаренными фасадами, деревянной столешницей, бежевыми стенами, темным паркетным полом, со стиральной и сушильной машиной рядом, коричневым полом и коричневой столешницей
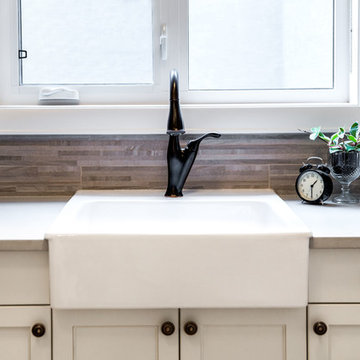
A laundry room renovation in Calgary, AB featuring Caesarstone Raw Concrete quartz countertop, white cast iron farm sink, and oiled rubbed bronze faucet & pulls. Interior Design by Natalie Fuglestveit Interior Design.
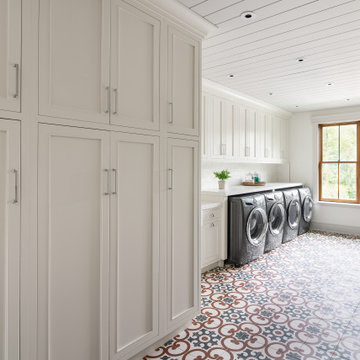
This expansive laundry room features 3 sets of washers and dryers and custom Plain & Fancy inset cabinetry. It includes a farmhouse sink, tons of folding space and 2 large storage cabinets for laundry and kitchen supplies.
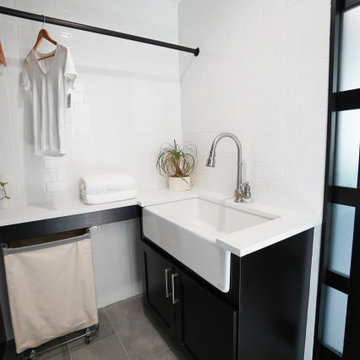
Custom black cabinetry with folding table and custom pocket doors.
Стильный дизайн: отдельная, п-образная прачечная среднего размера в стиле неоклассика (современная классика) с с полувстраиваемой мойкой (с передним бортиком), фасадами с декоративным кантом, черными фасадами, столешницей из кварцевого агломерата, белым фартуком, фартуком из плитки кабанчик, белыми стенами, полом из керамогранита, со стиральной и сушильной машиной рядом, серым полом и белой столешницей - последний тренд
Стильный дизайн: отдельная, п-образная прачечная среднего размера в стиле неоклассика (современная классика) с с полувстраиваемой мойкой (с передним бортиком), фасадами с декоративным кантом, черными фасадами, столешницей из кварцевого агломерата, белым фартуком, фартуком из плитки кабанчик, белыми стенами, полом из керамогранита, со стиральной и сушильной машиной рядом, серым полом и белой столешницей - последний тренд
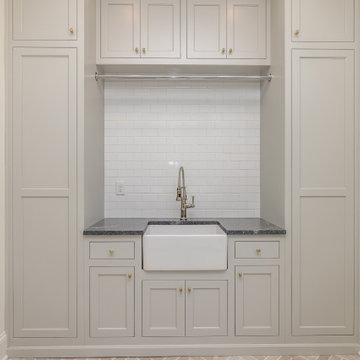
На фото: большая отдельная, параллельная прачечная в классическом стиле с с полувстраиваемой мойкой (с передним бортиком), фасадами с декоративным кантом, серыми фасадами, мраморной столешницей, фартуком из керамической плитки, кирпичным полом, со стиральной и сушильной машиной рядом и черной столешницей
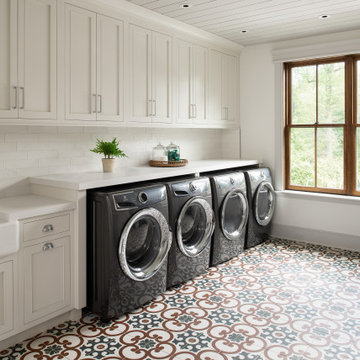
This expansive laundry room features 3 sets of washers and dryers and custom Plain & Fancy inset cabinetry. It includes a farmhouse sink, tons of folding space and 2 large storage cabinets for laundry and kitchen supplies.
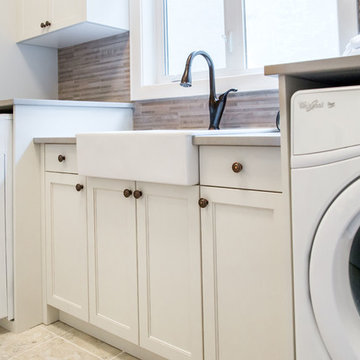
A laundry room renovation in Calgary, AB featuring Caesarstone Raw Concrete quartz countertop, white cast iron farm sink, and oiled rubbed bronze faucet & pulls. Interior Design by Natalie Fuglestveit Interior Design.

Источник вдохновения для домашнего уюта: большая отдельная прачечная в стиле неоклассика (современная классика) с с полувстраиваемой мойкой (с передним бортиком), фасадами с декоративным кантом, белыми фасадами, столешницей из кварцевого агломерата, белым фартуком, фартуком из дерева, белыми стенами, полом из керамической плитки, со стиральной и сушильной машиной рядом, бежевым полом и бежевой столешницей

Photography by Shannon McGrath
Идея дизайна: п-образная универсальная комната среднего размера в стиле кантри с с полувстраиваемой мойкой (с передним бортиком), фасадами с декоративным кантом, бежевыми фасадами, столешницей из акрилового камня и со стиральной и сушильной машиной рядом
Идея дизайна: п-образная универсальная комната среднего размера в стиле кантри с с полувстраиваемой мойкой (с передним бортиком), фасадами с декоративным кантом, бежевыми фасадами, столешницей из акрилового камня и со стиральной и сушильной машиной рядом

Practicality and budget were the focus in this design for a Utility Room that does double duty. A bright colour was chosen for the paint and a very cheerfully frilled skirt adds on. A deep sink can deal with flowers, the washing or the debris from a muddy day out of doors. It's important to consider the function(s) of a room. We like a combo when possible.
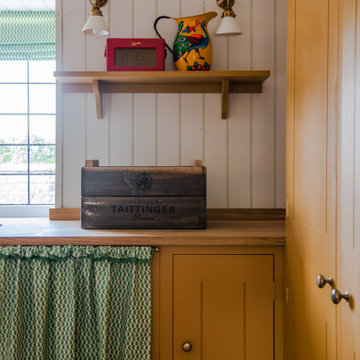
Practicality and budget were the focus in this design for a Utility Room that does double duty. A bright colour was chosen for the paint and a very cheerfully frilled skirt adds on. A deep sink can deal with flowers, the washing or the debris from a muddy day out of doors. It's important to consider the function(s) of a room. We like a combo when possible.

This home was built by the client in 2000. Mom decided it's time for an elegant and functional update since the kids are now teens, with the eldest in college. The marble flooring is throughout all of the home so that was the palette that needed to coordinate with all the new materials and furnishings.
It's always fun when a client wants to make their laundry room a special place. The homeowner wanted a laundry room as beautiful as her kitchen with lots of folding counter space. We also included a kitty cutout for the litter box to both conceal it and keep out the pups. There is also a pull out trash, plenty of organized storage space, a hidden clothes rod and a charming farm sink. Glass tile was placed on the backsplash above the marble tops for added glamor.
The cabinetry is painted Gauntlet Gray by Sherwin Williams.
design and layout by Missi Bart, Renaissance Design Studio.
photography of finished spaces by Rick Ambrose, iSeeHomes

Close-up of the granite counter-top, with custom cut/finished butcher block Folded Laundry Board. Note handles on Laundry Board are a must due to the weight of the board when lifting into place or removing, as slippery urethane finish made it tough to hold otherwise.
2nd Note: The key to getting a support edge for the butcher-block on the Farm Sink is to have the granite installers measure to the center of the top edge of the farm sink, so that half of the top edge holds the granite, and the other half of the top edge holds the butcher block laundry board. By and large, most all granite installers will always cover the edge of any sink, so you need to specify exactly half, and explain why you need it that way.
Photo taken by homeowner.
Прачечная с с полувстраиваемой мойкой (с передним бортиком) и фасадами с декоративным кантом – фото дизайна интерьера
8