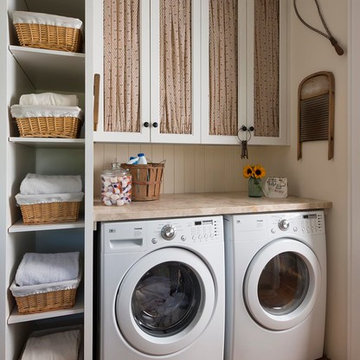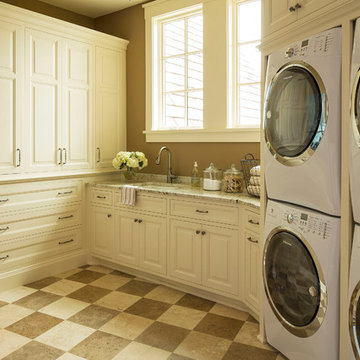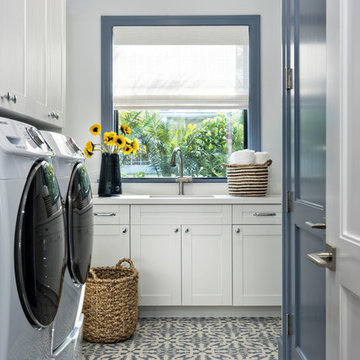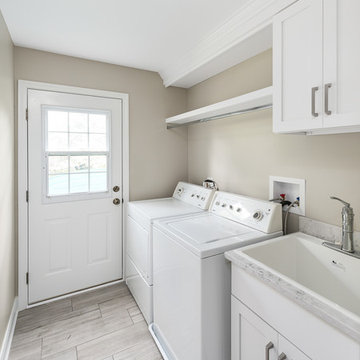Прачечная с разноцветным полом и красным полом – фото дизайна интерьера
Сортировать:
Бюджет
Сортировать:Популярное за сегодня
161 - 180 из 2 548 фото
1 из 3

Danny Piassick
На фото: прачечная в стиле кантри с фасадами с утопленной филенкой, белыми фасадами, бежевыми стенами, кирпичным полом, со стиральной и сушильной машиной рядом, красным полом и бежевой столешницей с
На фото: прачечная в стиле кантри с фасадами с утопленной филенкой, белыми фасадами, бежевыми стенами, кирпичным полом, со стиральной и сушильной машиной рядом, красным полом и бежевой столешницей с

Martha O'Hara Interiors, Interior Design | Stonewood LLC, Builder | Peter Eskuche, Architect | Troy Thies Photography | Shannon Gale, Photo Styling
На фото: прачечная в классическом стиле с с сушильной машиной на стиральной машине и разноцветным полом
На фото: прачечная в классическом стиле с с сушильной машиной на стиральной машине и разноцветным полом

Combination layout of laundry, mudroom & pantry rooms come together in cabinetry & cohesive design. Soft maple cabinetry finished in our light, Antique White stain creates the lake house, beach style.

The walk-through laundry entrance from the garage to the kitchen is both stylish and functional. We created several drop zones for life's accessories and a beautiful space for our clients to complete their laundry.

Идея дизайна: отдельная, прямая прачечная среднего размера в современном стиле с врезной мойкой, плоскими фасадами, светлыми деревянными фасадами, столешницей из талькохлорита, белыми стенами, полом из керамической плитки, со стиральной и сушильной машиной рядом, разноцветным полом и черной столешницей

На фото: отдельная, угловая прачечная среднего размера в классическом стиле с врезной мойкой, фасадами с декоративным кантом, искусственно-состаренными фасадами, столешницей из плитки, серыми стенами, полом из терракотовой плитки, со стиральной и сушильной машиной рядом, разноцветным полом и белой столешницей с

Our inspiration for this home was an updated and refined approach to Frank Lloyd Wright’s “Prairie-style”; one that responds well to the harsh Central Texas heat. By DESIGN we achieved soft balanced and glare-free daylighting, comfortable temperatures via passive solar control measures, energy efficiency without reliance on maintenance-intensive Green “gizmos” and lower exterior maintenance.
The client’s desire for a healthy, comfortable and fun home to raise a young family and to accommodate extended visitor stays, while being environmentally responsible through “high performance” building attributes, was met. Harmonious response to the site’s micro-climate, excellent Indoor Air Quality, enhanced natural ventilation strategies, and an elegant bug-free semi-outdoor “living room” that connects one to the outdoors are a few examples of the architect’s approach to Green by Design that results in a home that exceeds the expectations of its owners.
Photo by Mark Adams Media

Builder: Segard Builders
Photographer: Ashley Avila Photography
Symmetry and traditional sensibilities drive this homes stately style. Flanking garages compliment a grand entrance and frame a roundabout style motor court. On axis, and centered on the homes roofline is a traditional A-frame dormer. The walkout rear elevation is covered by a paired column gallery that is connected to the main levels living, dining, and master bedroom. Inside, the foyer is centrally located, and flanked to the right by a grand staircase. To the left of the foyer is the homes private master suite featuring a roomy study, expansive dressing room, and bedroom. The dining room is surrounded on three sides by large windows and a pair of French doors open onto a separate outdoor grill space. The kitchen island, with seating for seven, is strategically placed on axis to the living room fireplace and the dining room table. Taking a trip down the grand staircase reveals the lower level living room, which serves as an entertainment space between the private bedrooms to the left and separate guest bedroom suite to the right. Rounding out this plans key features is the attached garage, which has its own separate staircase connecting it to the lower level as well as the bonus room above.

Пример оригинального дизайна: большая п-образная универсальная комната в средиземноморском стиле с врезной мойкой, фасадами с выступающей филенкой, бежевыми фасадами, гранитной столешницей, бежевыми стенами, темным паркетным полом, со стиральной и сушильной машиной рядом и красным полом

Advisement + Design - Construction advisement, custom millwork & custom furniture design, interior design & art curation by Chango & Co.
На фото: огромная угловая универсальная комната в стиле неоклассика (современная классика) с монолитной мойкой, фасадами с декоративным кантом, черными фасадами, столешницей из кварцевого агломерата, белым фартуком, фартуком из вагонки, белыми стенами, полом из керамической плитки, со стиральной и сушильной машиной рядом, разноцветным полом, белой столешницей, потолком из вагонки и стенами из вагонки с
На фото: огромная угловая универсальная комната в стиле неоклассика (современная классика) с монолитной мойкой, фасадами с декоративным кантом, черными фасадами, столешницей из кварцевого агломерата, белым фартуком, фартуком из вагонки, белыми стенами, полом из керамической плитки, со стиральной и сушильной машиной рядом, разноцветным полом, белой столешницей, потолком из вагонки и стенами из вагонки с

Gratifying Green is the minty color of the custom-made soft-close cabinets in this Lakewood Ranch laundry room upgrade. The countertop comes from a quartz remnant we chose with the homeowner, and the new floor is a black and white checkered glaze ceramic.

Пример оригинального дизайна: отдельная, угловая прачечная среднего размера в скандинавском стиле с врезной мойкой, фасадами в стиле шейкер, зелеными фасадами, столешницей из кварцевого агломерата, белыми стенами, со стиральной и сушильной машиной рядом, белой столешницей, полом из керамогранита и разноцветным полом

Washer and dryer were placed on a raised platform. The home has both natural hickory and navy cabinets, so the washer and dryer tie into the home's color scheme.

На фото: маленькая отдельная, прямая прачечная в классическом стиле с монолитной мойкой, фасадами в стиле шейкер, зелеными фасадами, столешницей из акрилового камня, белыми стенами, полом из винила и разноцветным полом для на участке и в саду с

Mudroom room featuring gray and white Spanish floor tiles and custom built-in cabinetry.
Пример оригинального дизайна: маленькая отдельная, п-образная прачечная в стиле фьюжн с фасадами в стиле шейкер, серыми фасадами, серым фартуком, фартуком из керамической плитки, белыми стенами, полом из керамической плитки, со стиральной и сушильной машиной рядом и разноцветным полом для на участке и в саду
Пример оригинального дизайна: маленькая отдельная, п-образная прачечная в стиле фьюжн с фасадами в стиле шейкер, серыми фасадами, серым фартуком, фартуком из керамической плитки, белыми стенами, полом из керамической плитки, со стиральной и сушильной машиной рядом и разноцветным полом для на участке и в саду

The vanity top and the washer/dryer counter are both made from an IKEA butcher block table top that I was able to cut into the custom sizes for the space. I learned alot about polyurethane and felt a little like the Karate Kid, poly on, sand off, poly on, sand off. The counter does have a leg on the front left for support.
This arrangement allowed for a small hangar bar and 4" space to keep brooms, swifter, and even a small step stool to reach the upper most cabinet space. Not saying I'm short, but I will admint that I could use a little vertical help sometimes, but I am not short.

На фото: отдельная прачечная в морском стиле с врезной мойкой, фасадами в стиле шейкер, белыми фасадами, белыми стенами, со стиральной и сушильной машиной рядом, разноцветным полом и белой столешницей

Picture Perfect House
Пример оригинального дизайна: отдельная, прямая прачечная среднего размера в стиле неоклассика (современная классика) с накладной мойкой, фасадами с утопленной филенкой, белыми фасадами, столешницей из кварцевого агломерата, полом из керамической плитки, со стиральной и сушильной машиной рядом, разноцветным полом, белой столешницей и бежевыми стенами
Пример оригинального дизайна: отдельная, прямая прачечная среднего размера в стиле неоклассика (современная классика) с накладной мойкой, фасадами с утопленной филенкой, белыми фасадами, столешницей из кварцевого агломерата, полом из керамической плитки, со стиральной и сушильной машиной рядом, разноцветным полом, белой столешницей и бежевыми стенами

На фото: маленькая прямая универсальная комната в классическом стиле с врезной мойкой, фасадами в стиле шейкер, серыми фасадами, гранитной столешницей, белыми стенами, с сушильной машиной на стиральной машине, разноцветным полом, черной столешницей и бетонным полом для на участке и в саду

The washer and dryer were stacked and placed next to a tall pantry cabinet. Medium grey painted cabinets were selected and paired with black and white cement tile. Base cabinets were added under the window for additional overflow storage. A custom made barn door conceals the laundry room when the family entertains. Frosted glass panels allows the light from the window to filter into the hallway when the door is closed.
Прачечная с разноцветным полом и красным полом – фото дизайна интерьера
9