Прачечная
Сортировать:
Бюджет
Сортировать:Популярное за сегодня
101 - 120 из 610 фото
1 из 3
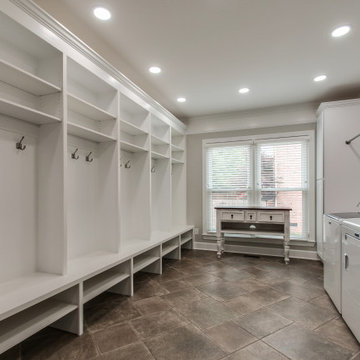
This client needed a larger more functional laundry/mud room. USI removed between the original breezeway laundry room and the adjacent small office space to create this large space.
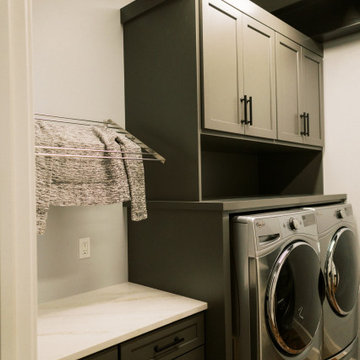
This remodel transformed two condos into one, overcoming access challenges. We designed the space for a seamless transition, adding function with a laundry room, powder room, bar, and entertaining space.
This elegant laundry room features ample storage, a folding table, and sophisticated gray and white tones, ensuring a functional yet stylish design with a focus on practicality.
---Project by Wiles Design Group. Their Cedar Rapids-based design studio serves the entire Midwest, including Iowa City, Dubuque, Davenport, and Waterloo, as well as North Missouri and St. Louis.
For more about Wiles Design Group, see here: https://wilesdesigngroup.com/
To learn more about this project, see here: https://wilesdesigngroup.com/cedar-rapids-condo-remodel
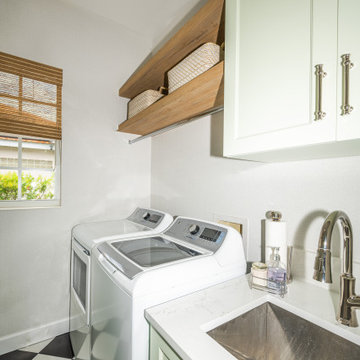
Gratifying Green is the minty color of the custom-made soft-close cabinets in this Lakewood Ranch laundry room upgrade. The countertop comes from a quartz remnant we chose with the homeowner, and the new floor is a black and white checkered glaze ceramic.
We relocated the existing dryer receptacle from above the washing machine to beside it and added a stainless steel sink and polished nickel appliances and fixtures. The homeowner added another touch of creativity with the new wallpaper that they chose themselves.
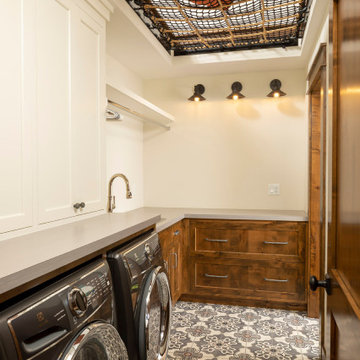
Fun cargo net for kids hideaway in the laundry room
На фото: угловая прачечная среднего размера в стиле рустика с врезной мойкой, фасадами с утопленной филенкой, коричневыми фасадами, столешницей из ламината, бетонным полом, со стиральной и сушильной машиной рядом и разноцветным полом
На фото: угловая прачечная среднего размера в стиле рустика с врезной мойкой, фасадами с утопленной филенкой, коричневыми фасадами, столешницей из ламината, бетонным полом, со стиральной и сушильной машиной рядом и разноцветным полом

Our clients beloved cottage had certain rooms not yet completed. Andra Martens Design Studio came in to build out their Laundry and Pantry Room. With a punch of brightness the finishes collaborates nicely with the adjacent existing spaces which have walls of medium pine, hemlock hardwood flooring and pine doors, windows and trim.
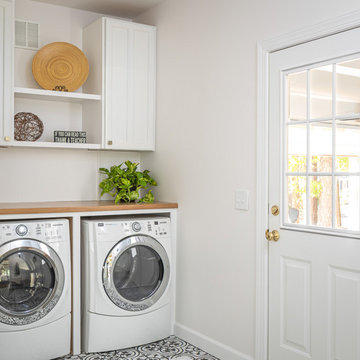
The walk-through laundry entrance from the garage to the kitchen is both stylish and functional. We created several drop zones for life's accessories and a beautiful space for our clients to complete their laundry.
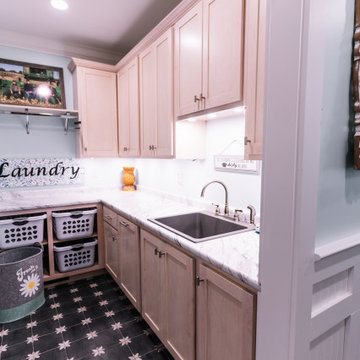
Combination layout of laundry, mudroom & pantry rooms come together in cabinetry & cohesive design. Soft maple cabinetry finished in our light, Antique White stain creates the lake house, beach style.
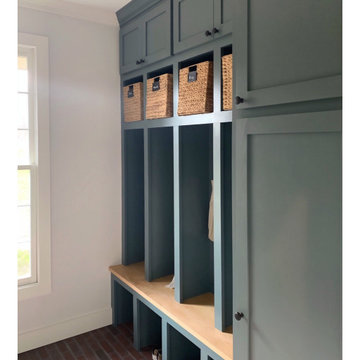
Custom sliding barn door with decorative layout
Источник вдохновения для домашнего уюта: отдельная, параллельная прачечная среднего размера в стиле кантри с с полувстраиваемой мойкой (с передним бортиком), фасадами в стиле шейкер, зелеными фасадами, столешницей из кварцевого агломерата, серыми стенами, кирпичным полом, со стиральной и сушильной машиной рядом, разноцветным полом и белой столешницей
Источник вдохновения для домашнего уюта: отдельная, параллельная прачечная среднего размера в стиле кантри с с полувстраиваемой мойкой (с передним бортиком), фасадами в стиле шейкер, зелеными фасадами, столешницей из кварцевого агломерата, серыми стенами, кирпичным полом, со стиральной и сушильной машиной рядом, разноцветным полом и белой столешницей
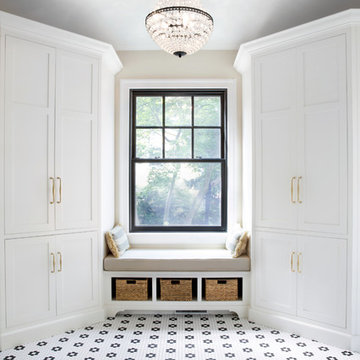
Two tall storage cabinets with additional coat closet (not in photo) gives this active family of five flexible mudroom storage plus a window seat to relax and read.
Photo Credit: Whitney Kidder
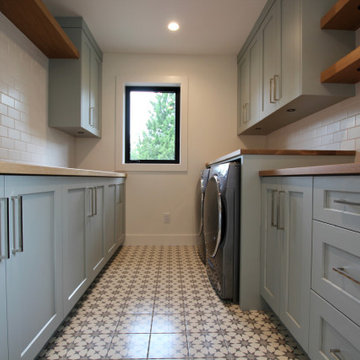
Идея дизайна: большая отдельная, параллельная прачечная в классическом стиле с фасадами в стиле шейкер, бирюзовыми фасадами, деревянной столешницей, белым фартуком, фартуком из керамической плитки, белыми стенами, полом из керамической плитки, со стиральной и сушильной машиной рядом, разноцветным полом и разноцветной столешницей
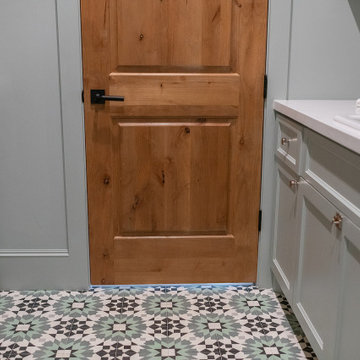
Стильный дизайн: отдельная, п-образная прачечная среднего размера в стиле кантри с накладной мойкой, фасадами с утопленной филенкой, серыми фасадами, серым фартуком, фартуком из вагонки, серыми стенами, полом из керамогранита, со стиральной и сушильной машиной рядом, разноцветным полом и белой столешницей - последний тренд

Источник вдохновения для домашнего уюта: большая отдельная, прямая прачечная в стиле кантри с с полувстраиваемой мойкой (с передним бортиком), фасадами в стиле шейкер, белыми фасадами, деревянной столешницей, белыми стенами, полом из терракотовой плитки, со стиральной и сушильной машиной рядом, разноцветным полом и коричневой столешницей
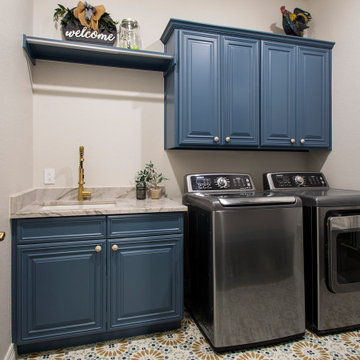
This home built in 2000 was dark and the kitchen was partially closed off. They wanted to open it up to the outside and update the kitchen and entertaining spaces. We removed a wall between the living room and kitchen and added sliders to the backyard. The beautiful Openseas painted cabinets definitely add a stylish element to this previously dark brown kitchen. Removing the big, bulky, dark built-ins in the living room also brightens up the overall space.

Laundry room
На фото: отдельная, параллельная прачечная среднего размера в морском стиле с двойной мойкой, фасадами в стиле шейкер, синими фасадами, столешницей из кварцевого агломерата, белым фартуком, фартуком из керамической плитки, белыми стенами, полом из керамической плитки, с сушильной машиной на стиральной машине, разноцветным полом и белой столешницей с
На фото: отдельная, параллельная прачечная среднего размера в морском стиле с двойной мойкой, фасадами в стиле шейкер, синими фасадами, столешницей из кварцевого агломерата, белым фартуком, фартуком из керамической плитки, белыми стенами, полом из керамической плитки, с сушильной машиной на стиральной машине, разноцветным полом и белой столешницей с

Laundry room including dog bath.
Идея дизайна: большая параллельная универсальная комната в современном стиле с фасадами в стиле шейкер, белыми фасадами, столешницей из плитки, серым фартуком, фартуком из кирпича, разноцветными стенами, полом из керамической плитки, со стиральной и сушильной машиной рядом, разноцветным полом, белой столешницей, многоуровневым потолком, обоями на стенах и хозяйственной раковиной
Идея дизайна: большая параллельная универсальная комната в современном стиле с фасадами в стиле шейкер, белыми фасадами, столешницей из плитки, серым фартуком, фартуком из кирпича, разноцветными стенами, полом из керамической плитки, со стиральной и сушильной машиной рядом, разноцветным полом, белой столешницей, многоуровневым потолком, обоями на стенах и хозяйственной раковиной

This Craftsman Style laundry room is complete with Shaw farmhouse sink, oil rubbed bronze finishes, open storage for Longaberger basket collection, natural slate, and Pewabic tile backsplash and floor inserts.
Architect: Zimmerman Designs
General Contractor: Stella Contracting
Photo Credit: The Front Door Real Estate Photography
Cabinetry: Pinnacle Cabinet Co.
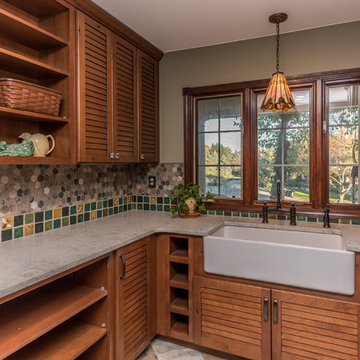
This Craftsman Style laundry room is complete with Shaw farmhouse sink, oil rubbed bronze finishes, open storage for Longaberger basket collection, natural slate, and Pewabic tile backsplash and floor inserts.
Architect: Zimmerman Designs
General Contractor: Stella Contracting
Photo Credit: The Front Door Real Estate Photography
Cabinetry: Pinnacle Cabinet Co.

This laundry room features custom built-in storage with white shaker cabinets, black cabinet knobs, Quartz countertop, and a beautiful blue tile floor. You can gain easy access to the screened porch through the black dutch door,
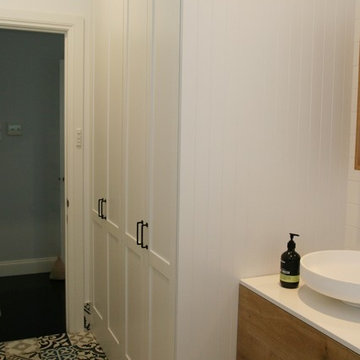
На фото: прямая универсальная комната среднего размера в стиле шебби-шик с врезной мойкой, фасадами в стиле шейкер, белыми фасадами, столешницей из акрилового камня, белыми стенами, полом из керамической плитки, со стиральной машиной с сушилкой, разноцветным полом и белой столешницей

1912 Historic Landmark remodeled to have modern amenities while paying homage to the home's architectural style.
На фото: большая отдельная, п-образная прачечная в классическом стиле с врезной мойкой, фасадами в стиле шейкер, синими фасадами, мраморной столешницей, разноцветными стенами, полом из керамогранита, со стиральной и сушильной машиной рядом, разноцветным полом, белой столешницей, потолком из вагонки и обоями на стенах с
На фото: большая отдельная, п-образная прачечная в классическом стиле с врезной мойкой, фасадами в стиле шейкер, синими фасадами, мраморной столешницей, разноцветными стенами, полом из керамогранита, со стиральной и сушильной машиной рядом, разноцветным полом, белой столешницей, потолком из вагонки и обоями на стенах с
6