Прачечная
Сортировать:
Бюджет
Сортировать:Популярное за сегодня
101 - 120 из 424 фото
1 из 3

На фото: прачечная в современном стиле с с полувстраиваемой мойкой (с передним бортиком), фасадами в стиле шейкер, синими фасадами, столешницей из кварцита, разноцветным фартуком, фартуком из мрамора, синими стенами, полом из керамогранита и белым полом
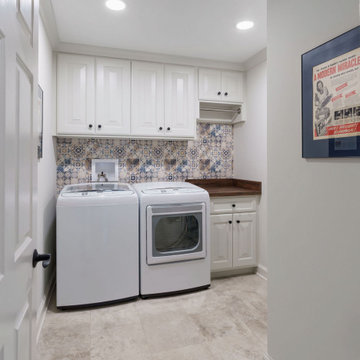
Space from the home's original oversized powder room was used to create a new laundry room in the bedroom wing.
На фото: отдельная, прямая прачечная среднего размера в морском стиле с фасадами с выступающей филенкой, белыми фасадами, столешницей из ламината, разноцветным фартуком, фартуком из керамогранитной плитки, белыми стенами, полом из травертина, со стиральной и сушильной машиной рядом, бежевым полом и коричневой столешницей с
На фото: отдельная, прямая прачечная среднего размера в морском стиле с фасадами с выступающей филенкой, белыми фасадами, столешницей из ламината, разноцветным фартуком, фартуком из керамогранитной плитки, белыми стенами, полом из травертина, со стиральной и сушильной машиной рядом, бежевым полом и коричневой столешницей с
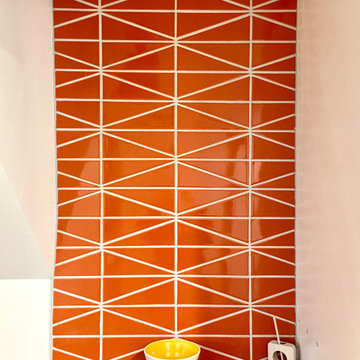
Orange tile creates the perfect pop in this midcentury modern home’s laundry room. With bright white grout lines contrasting nicely, a backsplash of Scalene Triangle Tile in Mandarin lends this space vibrant zest in a way that only this glossy, saturated orange can do.
TILE SHOWN
Mandarin Scalene Triangle
DESIGN
Emily Wilska
PHOTOS
Emily Wilska
INSTALLER
Precision Flooring

Utility / Boot room / Hallway all combined into one space for ease of dogs. This room is open plan though to the side entrance and porch using the same multi-coloured and patterned flooring to disguise dog prints. The downstairs shower room and multipurpose lounge/bedroom lead from this space. Storage was essential. Ceilings were much higher in this room to the original victorian cottage so feels very spacious. Kuhlmann cupboards supplied from Purewell Electrical correspond with those in the main kitchen area for a flow from space to space. As cottage is surrounded by farms Hares have been chosen as one of the animals for a few elements of artwork and also correspond with one of the finials on the roof. Emroidered fabric curtains with pelmets to the front elevation with roman blinds to the back & side elevations just add some tactile texture to this room and correspond with those already in the kitchen. This also has a stable door onto the rear patio so plants continue to run through every room bringing the garden inside.

Builder: Michels Homes
Architecture: Alexander Design Group
Photography: Scott Amundson Photography
На фото: отдельная, угловая прачечная среднего размера в стиле кантри с врезной мойкой, фасадами с утопленной филенкой, бежевыми фасадами, гранитной столешницей, разноцветным фартуком, фартуком из керамической плитки, бежевыми стенами, полом из винила, со стиральной и сушильной машиной рядом, разноцветным полом и черной столешницей
На фото: отдельная, угловая прачечная среднего размера в стиле кантри с врезной мойкой, фасадами с утопленной филенкой, бежевыми фасадами, гранитной столешницей, разноцветным фартуком, фартуком из керамической плитки, бежевыми стенами, полом из винила, со стиральной и сушильной машиной рядом, разноцветным полом и черной столешницей

This 6,000sf luxurious custom new construction 5-bedroom, 4-bath home combines elements of open-concept design with traditional, formal spaces, as well. Tall windows, large openings to the back yard, and clear views from room to room are abundant throughout. The 2-story entry boasts a gently curving stair, and a full view through openings to the glass-clad family room. The back stair is continuous from the basement to the finished 3rd floor / attic recreation room.
The interior is finished with the finest materials and detailing, with crown molding, coffered, tray and barrel vault ceilings, chair rail, arched openings, rounded corners, built-in niches and coves, wide halls, and 12' first floor ceilings with 10' second floor ceilings.
It sits at the end of a cul-de-sac in a wooded neighborhood, surrounded by old growth trees. The homeowners, who hail from Texas, believe that bigger is better, and this house was built to match their dreams. The brick - with stone and cast concrete accent elements - runs the full 3-stories of the home, on all sides. A paver driveway and covered patio are included, along with paver retaining wall carved into the hill, creating a secluded back yard play space for their young children.
Project photography by Kmieick Imagery.
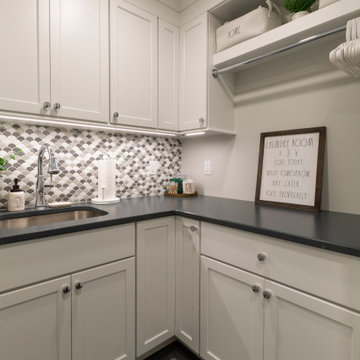
Cozy Laundry Room with Stacked Washer Dryer is the perfect space to hang and fold laundry, with it's own pull-out laundry basket at the folding station you can grab this weeks laundry and toss it in.

На фото: параллельная универсальная комната среднего размера в стиле фьюжн с с полувстраиваемой мойкой (с передним бортиком), фасадами с утопленной филенкой, бежевыми фасадами, гранитной столешницей, разноцветным фартуком, фартуком из гранита, серыми стенами, бетонным полом, со стиральной и сушильной машиной рядом, разноцветным полом, разноцветной столешницей и балками на потолке с
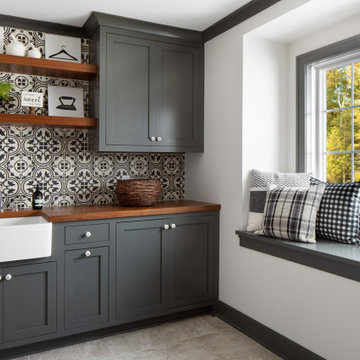
This laundry room has so much character! The patterned tile gives it the wow factor it needs. Cabinets are painted in Sherwin Williams Grizzle Gray as well as all the trim, window seat, and crown molding. The farmhouse apron front sink and white milk glass hardware bring in a bit of vintage to the space.
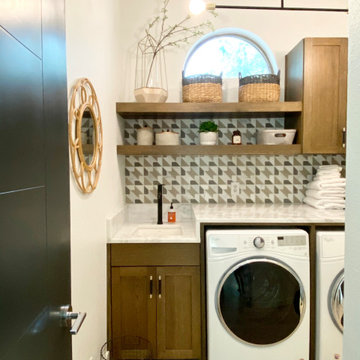
Свежая идея для дизайна: отдельная, прямая прачечная в стиле модернизм с врезной мойкой, фасадами в стиле шейкер, фасадами цвета дерева среднего тона, столешницей из кварцита, разноцветным фартуком, фартуком из мрамора, светлым паркетным полом, со стиральной и сушильной машиной рядом, бежевым полом и белой столешницей - отличное фото интерьера

A traditional in frame kitchen utility room with colourful two tone kitchen cabinets. Bespoke blue kitchen cabinets made from tulip wood and painted in two contrasting shades. floor and wall cabinets with beautiful details. Stone worktops mix together beautifully with a glass art splashback which is a unique detail of this luxury kitchen.
See more of this project on our website portfolio https://www.yourspaceliving.com/
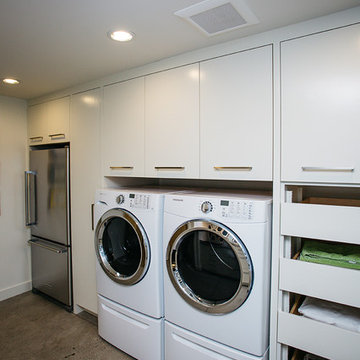
Custom white laundry room cabinets.
Стильный дизайн: отдельная, параллельная прачечная среднего размера в стиле модернизм с хозяйственной раковиной, фасадами в стиле шейкер, белыми фасадами, разноцветным фартуком, разноцветными стенами, полом из керамической плитки, со стиральной и сушильной машиной рядом, бежевым полом и серой столешницей - последний тренд
Стильный дизайн: отдельная, параллельная прачечная среднего размера в стиле модернизм с хозяйственной раковиной, фасадами в стиле шейкер, белыми фасадами, разноцветным фартуком, разноцветными стенами, полом из керамической плитки, со стиральной и сушильной машиной рядом, бежевым полом и серой столешницей - последний тренд

На фото: маленькая отдельная, п-образная прачечная в классическом стиле с фасадами с выступающей филенкой, зелеными фасадами, столешницей из плитки, разноцветным фартуком, желтыми стенами, накладной мойкой, полом из керамогранита, с сушильной машиной на стиральной машине, черным полом и красной столешницей для на участке и в саду

The laundry room is crafted with beauty and function in mind. Its custom cabinets, drying racks, and little sitting desk are dressed in a gorgeous sage green and accented with hints of brass.
Pretty mosaic backsplash from Stone Impressions give the room and antiqued, casual feel.
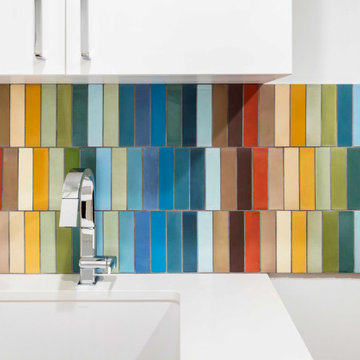
Laundry room backsplash - Custom Tile Design
Photography: © Christopher Payne/Esto
Стильный дизайн: маленькая универсальная комната в стиле ретро с плоскими фасадами, белыми фасадами, столешницей из кварцевого агломерата, разноцветным фартуком, разноцветными стенами, паркетным полом среднего тона и белой столешницей для на участке и в саду - последний тренд
Стильный дизайн: маленькая универсальная комната в стиле ретро с плоскими фасадами, белыми фасадами, столешницей из кварцевого агломерата, разноцветным фартуком, разноцветными стенами, паркетным полом среднего тона и белой столешницей для на участке и в саду - последний тренд
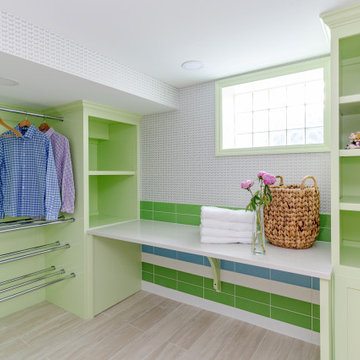
Laundry rooms are where function and fun come to play together! We love designing laundry rooms with plenty of space to hang dry and fold, with fun details such as this wallpaper—featuring tiny silver doggies!
Basement build out to create a new laundry room in unfinished area. Floor plan layout and full design including cabinetry and finishes. Full gut and redesign of bathroom. Design includes plumbing, cabinetry, tile, sink, wallpaper, lighting, and accessories.

Stacking the washer & dryer to create more functional space while adding a ton of style through gorgeous tile selections.
Стильный дизайн: маленькая отдельная, прямая прачечная в современном стиле с фасадами в стиле шейкер, белыми фасадами, столешницей из кварцевого агломерата, разноцветным фартуком, фартуком из мрамора, белыми стенами, полом из керамической плитки, с сушильной машиной на стиральной машине, разноцветным полом и белой столешницей для на участке и в саду - последний тренд
Стильный дизайн: маленькая отдельная, прямая прачечная в современном стиле с фасадами в стиле шейкер, белыми фасадами, столешницей из кварцевого агломерата, разноцветным фартуком, фартуком из мрамора, белыми стенами, полом из керамической плитки, с сушильной машиной на стиральной машине, разноцветным полом и белой столешницей для на участке и в саду - последний тренд

На фото: маленькая отдельная, параллельная прачечная в стиле фьюжн с одинарной мойкой, фасадами с утопленной филенкой, черными фасадами, столешницей из кварцевого агломерата, разноцветным фартуком, фартуком из цементной плитки, белыми стенами, темным паркетным полом, с сушильной машиной на стиральной машине, коричневым полом, серой столешницей, многоуровневым потолком и панелями на стенах для на участке и в саду

Стильный дизайн: угловая универсальная комната среднего размера в современном стиле с накладной мойкой, фасадами в стиле шейкер, белыми фасадами, столешницей из ламината, разноцветным фартуком, фартуком из терракотовой плитки, серыми стенами, светлым паркетным полом, с сушильной машиной на стиральной машине, бежевым полом и черной столешницей - последний тренд
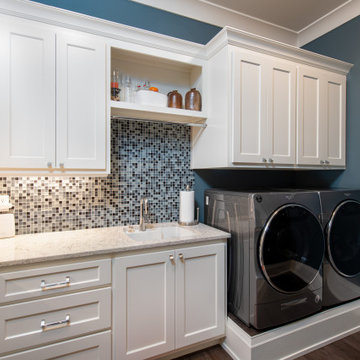
Laundry Room
Идея дизайна: отдельная, угловая прачечная среднего размера в стиле фьюжн с врезной мойкой, плоскими фасадами, белыми фасадами, столешницей из кварцевого агломерата, разноцветным фартуком, фартуком из плитки мозаики, синими стенами, полом из ламината, со стиральной и сушильной машиной рядом, серым полом и белой столешницей
Идея дизайна: отдельная, угловая прачечная среднего размера в стиле фьюжн с врезной мойкой, плоскими фасадами, белыми фасадами, столешницей из кварцевого агломерата, разноцветным фартуком, фартуком из плитки мозаики, синими стенами, полом из ламината, со стиральной и сушильной машиной рядом, серым полом и белой столешницей
6