Прачечная с с полувстраиваемой мойкой (с передним бортиком) – фото дизайна интерьера
Сортировать:
Бюджет
Сортировать:Популярное за сегодня
121 - 140 из 3 278 фото
1 из 2

This property has been transformed into an impressive home that our clients can be proud of. Our objective was to carry out a two storey extension which was considered to complement the existing features and period of the house. This project was set at the end of a private road with large grounds.
During the build we applied stepped foundations due to the nearby trees. There was also a hidden water main in the ground running central to new floor area. We increased the water pressure by installing a break tank (this is a separate water storage tank where a large pump pulls the water from here and pressurises the mains incoming supplying better pressure all over the house hot and cold feeds.). This can be seen in the photo below in the cladded bespoke external box.
Our client has gained a large luxurious lounge with a feature log burner fireplace with oak hearth and a practical utility room downstairs. Upstairs, we have created a stylish master bedroom with a walk in wardrobe and ensuite. We added beautiful custom oak beams, raised the ceiling level and deigned trusses to allow sloping ceiling either side.
Other special features include a large bi-folding door to bring the lovely garden into the new lounge. Upstairs, custom air dried aged oak which we ordered and fitted to the bedroom ceiling and a beautiful Juliet balcony with raw iron railing in black.
This property has a tranquil farm cottage feel and now provides stylish adequate living space.

Photo Credit: David Cannon; Design: Michelle Mentzer
Instagram: @newriverbuildingco
На фото: угловая универсальная комната среднего размера в стиле кантри с с полувстраиваемой мойкой (с передним бортиком), фасадами с утопленной филенкой, белыми фасадами, столешницей из кварцевого агломерата, белыми стенами, бетонным полом, со стиральной и сушильной машиной рядом, серым полом и белой столешницей
На фото: угловая универсальная комната среднего размера в стиле кантри с с полувстраиваемой мойкой (с передним бортиком), фасадами с утопленной филенкой, белыми фасадами, столешницей из кварцевого агломерата, белыми стенами, бетонным полом, со стиральной и сушильной машиной рядом, серым полом и белой столешницей

With a busy working lifestyle and two small children, Burlanes worked closely with the home owners to transform a number of rooms in their home, to not only suit the needs of family life, but to give the wonderful building a new lease of life, whilst in keeping with the stunning historical features and characteristics of the incredible Oast House.

Источник вдохновения для домашнего уюта: большая отдельная, угловая прачечная в классическом стиле с с полувстраиваемой мойкой (с передним бортиком), фасадами в стиле шейкер, темными деревянными фасадами, серыми стенами, полом из травертина, со стиральной и сушильной машиной рядом и разноцветным полом
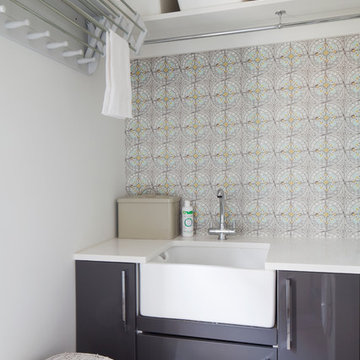
Photo Credit: James French
Идея дизайна: прямая универсальная комната среднего размера в современном стиле с плоскими фасадами, столешницей из акрилового камня, белыми стенами, полом из керамогранита, с полувстраиваемой мойкой (с передним бортиком), серыми фасадами и с сушильной машиной на стиральной машине
Идея дизайна: прямая универсальная комната среднего размера в современном стиле с плоскими фасадами, столешницей из акрилового камня, белыми стенами, полом из керамогранита, с полувстраиваемой мойкой (с передним бортиком), серыми фасадами и с сушильной машиной на стиральной машине

Пример оригинального дизайна: большая угловая универсальная комната в стиле неоклассика (современная классика) с с полувстраиваемой мойкой (с передним бортиком), фасадами с утопленной филенкой, белыми фасадами, столешницей из кварцевого агломерата, серыми стенами, мраморным полом и с сушильной машиной на стиральной машине

Источник вдохновения для домашнего уюта: маленькая прямая кладовка в стиле неоклассика (современная классика) с с полувстраиваемой мойкой (с передним бортиком), фасадами с утопленной филенкой, белыми фасадами, деревянной столешницей, серыми стенами, полом из керамической плитки, со стиральной и сушильной машиной рядом, коричневым полом и бежевой столешницей для на участке и в саду

Clark Dugger Photography
На фото: отдельная, прямая прачечная среднего размера в стиле неоклассика (современная классика) с с полувстраиваемой мойкой (с передним бортиком), фасадами в стиле шейкер, белыми фасадами, столешницей из кварцевого агломерата, синими стенами, темным паркетным полом и со стиральной и сушильной машиной рядом с
На фото: отдельная, прямая прачечная среднего размера в стиле неоклассика (современная классика) с с полувстраиваемой мойкой (с передним бортиком), фасадами в стиле шейкер, белыми фасадами, столешницей из кварцевого агломерата, синими стенами, темным паркетным полом и со стиральной и сушильной машиной рядом с

Designed a great mud room/entryway area with Kabinart Cabinetry, Arts and Crafts door style, square flat panel, two piece crown application to the ceiling.
Paint color chosen was Atlantic, with the Onyx Glaze.

We updated this laundry room by installing Medallion Silverline Jackson Flat Panel cabinets in white icing color. The countertops are a custom Natural Black Walnut wood top with a Mockett charging station and a Porter single basin farmhouse sink and Moen Arbor high arc faucet. The backsplash is Ice White Wow Subway Tile. The floor is Durango Tumbled tile.
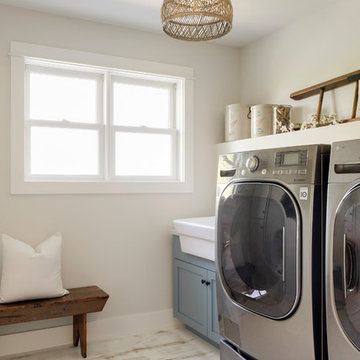
Modern French Country Laundry Room with painted and distressed hardwood floors.
Пример оригинального дизайна: отдельная прачечная среднего размера в стиле модернизм с с полувстраиваемой мойкой (с передним бортиком), фасадами с декоративным кантом, синими фасадами, бежевыми стенами, деревянным полом, со стиральной и сушильной машиной рядом и белым полом
Пример оригинального дизайна: отдельная прачечная среднего размера в стиле модернизм с с полувстраиваемой мойкой (с передним бортиком), фасадами с декоративным кантом, синими фасадами, бежевыми стенами, деревянным полом, со стиральной и сушильной машиной рядом и белым полом

Свежая идея для дизайна: прачечная в стиле кантри с с полувстраиваемой мойкой (с передним бортиком), фасадами в стиле шейкер, синими фасадами, светлым паркетным полом, со стиральной и сушильной машиной рядом, бежевым полом, белой столешницей и разноцветными стенами - отличное фото интерьера

Sunny, upper-level laundry room features:
Beautiful Interceramic Union Square glazed ceramic tile floor, in Hudson.
Painted shaker style custom cabinets by Ayr Cabinet Company includes a natural wood top, pull-out ironing board, towel bar and loads of storage.
Two huge fold down drying racks.
Thomas O'Brien Katie Conical Pendant by Visual Comfort & Co.
Kohler Iron/Tones™ undermount porcelain sink in Sea Salt.
Newport Brass Fairfield bridge faucet in flat black.
Artistic Tile Melange matte white, ceramic field tile backsplash.
Tons of right-height folding space.
General contracting by Martin Bros. Contracting, Inc.; Architecture by Helman Sechrist Architecture; Home Design by Maple & White Design; Photography by Marie Kinney Photography. Images are the property of Martin Bros. Contracting, Inc. and may not be used without written permission.
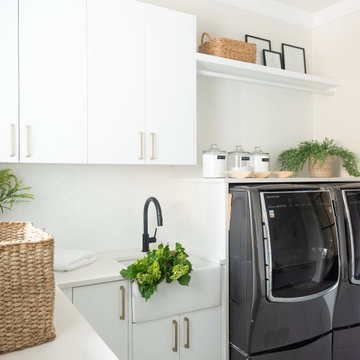
Источник вдохновения для домашнего уюта: угловая прачечная в современном стиле с с полувстраиваемой мойкой (с передним бортиком), плоскими фасадами, белыми фасадами, белым фартуком, бежевыми стенами, серым полом и белой столешницей

This former closet-turned-laundry room is one of my favorite projects. It is completely functional, providing a countertop for treating stains and folding, a wall-mounted drying rack, and plenty of storage. The combination of textures in the carrara marble backsplash, floral sketch wallpaper and galvanized accents makes it a gorgeous place to spent (alot) of time!
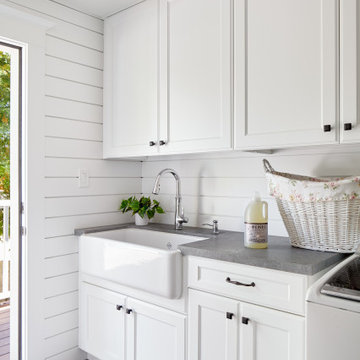
Baron Construction & Remodeling
Design Build Remodel Renovate
Victorian Home Renovation & Remodel
Kitchen Remodel and Relocation
2 Bathroom Additions and Remodel
1000 square foot deck
Interior Staircase
Exterior Staircase
New Front Porch
New Playroom
New Flooring
New Plumbing
New Electrical
New HVAC

Utility Room
Источник вдохновения для домашнего уюта: параллельная универсальная комната среднего размера в классическом стиле с с полувстраиваемой мойкой (с передним бортиком), фасадами с утопленной филенкой, бежевыми фасадами, столешницей из кварцевого агломерата, бежевым фартуком, фартуком из кварцевого агломерата, бежевыми стенами, полом из известняка, со стиральной и сушильной машиной рядом, бежевым полом, бежевой столешницей и обоями на стенах
Источник вдохновения для домашнего уюта: параллельная универсальная комната среднего размера в классическом стиле с с полувстраиваемой мойкой (с передним бортиком), фасадами с утопленной филенкой, бежевыми фасадами, столешницей из кварцевого агломерата, бежевым фартуком, фартуком из кварцевого агломерата, бежевыми стенами, полом из известняка, со стиральной и сушильной машиной рядом, бежевым полом, бежевой столешницей и обоями на стенах

На фото: п-образная универсальная комната в стиле кантри с с полувстраиваемой мойкой (с передним бортиком), фасадами в стиле шейкер, синими фасадами, мраморной столешницей, белыми стенами, полом из керамогранита, черным полом и белой столешницей
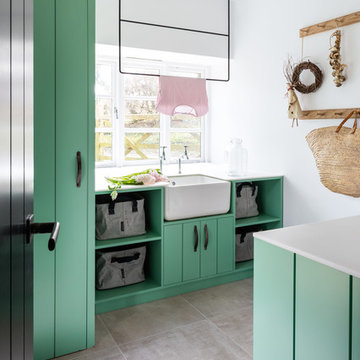
Richard Parr + Associates - Architecture and Interior Design - photos by Nia Morris
Пример оригинального дизайна: прачечная в стиле кантри с плоскими фасадами, зелеными фасадами, белой столешницей, с полувстраиваемой мойкой (с передним бортиком), белыми стенами и серым полом
Пример оригинального дизайна: прачечная в стиле кантри с плоскими фасадами, зелеными фасадами, белой столешницей, с полувстраиваемой мойкой (с передним бортиком), белыми стенами и серым полом
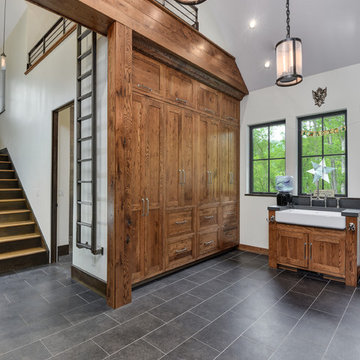
Источник вдохновения для домашнего уюта: большая п-образная универсальная комната в стиле неоклассика (современная классика) с с полувстраиваемой мойкой (с передним бортиком), фасадами в стиле шейкер, фасадами цвета дерева среднего тона, полом из керамогранита, со стиральной и сушильной машиной рядом, серым полом и серыми стенами
Прачечная с с полувстраиваемой мойкой (с передним бортиком) – фото дизайна интерьера
7