Прачечная с пробковым полом и полом из сланца – фото дизайна интерьера
Сортировать:
Бюджет
Сортировать:Популярное за сегодня
281 - 300 из 1 009 фото
1 из 3
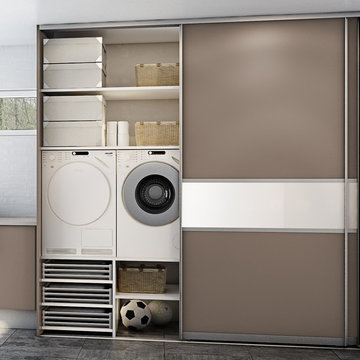
Great Utility room sliding storage idea. Simply hide all the mess behind the door.
Свежая идея для дизайна: прямая универсальная комната среднего размера в современном стиле с серыми стенами, полом из сланца и со скрытой стиральной машиной - отличное фото интерьера
Свежая идея для дизайна: прямая универсальная комната среднего размера в современном стиле с серыми стенами, полом из сланца и со скрытой стиральной машиной - отличное фото интерьера
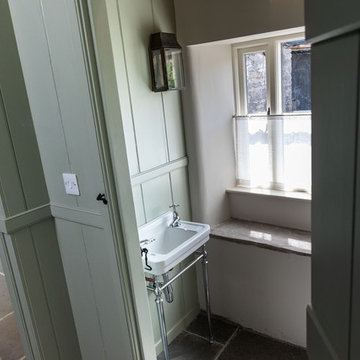
A lovingly restored Georgian farmhouse in the heart of the Lake District.
Our shared aim was to deliver an authentic restoration with high quality interiors, and ingrained sustainable design principles using renewable energy.

Источник вдохновения для домашнего уюта: прямая универсальная комната среднего размера в стиле неоклассика (современная классика) с накладной мойкой, фасадами с утопленной филенкой, белыми фасадами, гранитной столешницей, бежевыми стенами, полом из сланца, с сушильной машиной на стиральной машине, серым полом и бежевой столешницей
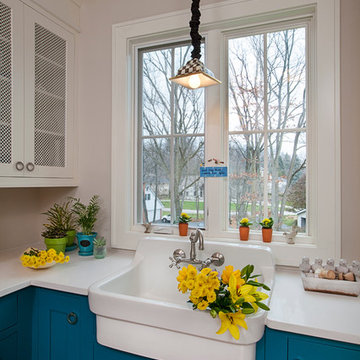
Jeff Garland
Пример оригинального дизайна: прачечная в стиле неоклассика (современная классика) с с полувстраиваемой мойкой (с передним бортиком), фасадами в стиле шейкер, белыми фасадами, столешницей из кварцевого агломерата, бежевыми стенами, полом из сланца и со стиральной и сушильной машиной рядом
Пример оригинального дизайна: прачечная в стиле неоклассика (современная классика) с с полувстраиваемой мойкой (с передним бортиком), фасадами в стиле шейкер, белыми фасадами, столешницей из кварцевого агломерата, бежевыми стенами, полом из сланца и со стиральной и сушильной машиной рядом
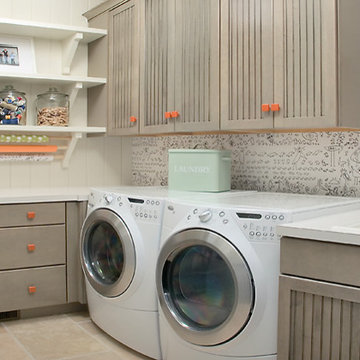
Packed with cottage attributes, Sunset View features an open floor plan without sacrificing intimate spaces. Detailed design elements and updated amenities add both warmth and character to this multi-seasonal, multi-level Shingle-style-inspired home.
Columns, beams, half-walls and built-ins throughout add a sense of Old World craftsmanship. Opening to the kitchen and a double-sided fireplace, the dining room features a lounge area and a curved booth that seats up to eight at a time. When space is needed for a larger crowd, furniture in the sitting area can be traded for an expanded table and more chairs. On the other side of the fireplace, expansive lake views are the highlight of the hearth room, which features drop down steps for even more beautiful vistas.
An unusual stair tower connects the home’s five levels. While spacious, each room was designed for maximum living in minimum space. In the lower level, a guest suite adds additional accommodations for friends or family. On the first level, a home office/study near the main living areas keeps family members close but also allows for privacy.
The second floor features a spacious master suite, a children’s suite and a whimsical playroom area. Two bedrooms open to a shared bath. Vanities on either side can be closed off by a pocket door, which allows for privacy as the child grows. A third bedroom includes a built-in bed and walk-in closet. A second-floor den can be used as a master suite retreat or an upstairs family room.
The rear entrance features abundant closets, a laundry room, home management area, lockers and a full bath. The easily accessible entrance allows people to come in from the lake without making a mess in the rest of the home. Because this three-garage lakefront home has no basement, a recreation room has been added into the attic level, which could also function as an additional guest room.
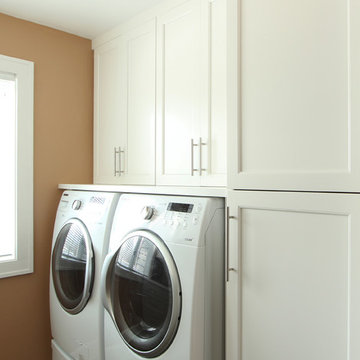
A wood countertop was added above this washer and dryer set that rests on pedestals. Extra deep wall cabinets hold laundry baskets above them and the tall cabinet has it's doors pinned together for multiple hanging rod storage.
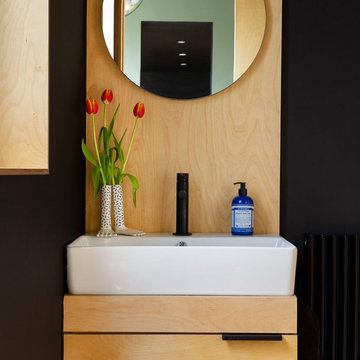
A compact WC and utility space with stacked machines.
Свежая идея для дизайна: маленькая универсальная комната в современном стиле с пробковым полом, с сушильной машиной на стиральной машине и деревянными стенами для на участке и в саду - отличное фото интерьера
Свежая идея для дизайна: маленькая универсальная комната в современном стиле с пробковым полом, с сушильной машиной на стиральной машине и деревянными стенами для на участке и в саду - отличное фото интерьера
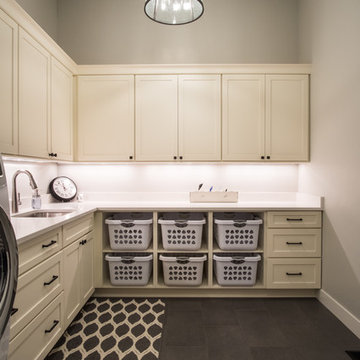
If you've got to laundry anyway, why not make your laundry room a place where you like to spend time? This gorgeous space has tons of storage courtesy of Allen's Fine Woodworking and Medallion Cabinetry. The Divinity paint looks divine on maple wood in the Lancaster door style. Drawers and laundry bins for days!
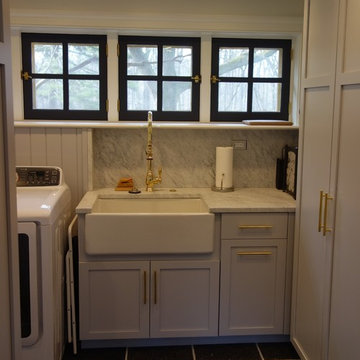
На фото: маленькая отдельная, параллельная прачечная в стиле неоклассика (современная классика) с с полувстраиваемой мойкой (с передним бортиком), фасадами в стиле шейкер, серыми фасадами, мраморной столешницей, белыми стенами, полом из сланца, со стиральной и сушильной машиной рядом и серым полом для на участке и в саду с

Behind a stylish black barn door and separate from the living area, lies the modern laundry room. Boasting a state-of-the-art Electrolux front load washer and dryer, they’re set against pristine white maple cabinets adorned with sleek matte black knobs. Additionally, a handy utility sink is present making it convenient for washing out any tough stains. The backdrop showcases a striking Modena black & white mosaic tile in matte Fiore, which complements the Brazilian slate floor seamlessly.

Свежая идея для дизайна: отдельная, прямая прачечная среднего размера в стиле неоклассика (современная классика) с одинарной мойкой, фасадами в стиле шейкер, белыми фасадами, столешницей из кварцевого агломерата, серыми стенами, полом из сланца, со стиральной и сушильной машиной рядом, серым полом и серой столешницей - отличное фото интерьера
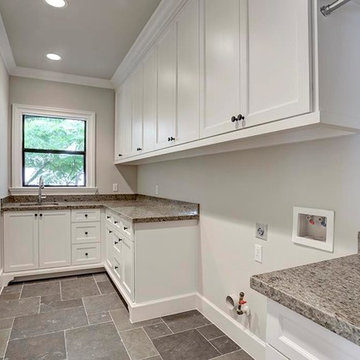
Custom Home Design by Purser Architectural. Gorgeously Built by Post Oak Homes. Bellaire, Houston, Texas.
Свежая идея для дизайна: большая п-образная универсальная комната в стиле неоклассика (современная классика) с врезной мойкой, фасадами в стиле шейкер, белыми фасадами, гранитной столешницей, серыми стенами, полом из сланца, со стиральной и сушильной машиной рядом, серым полом и серой столешницей - отличное фото интерьера
Свежая идея для дизайна: большая п-образная универсальная комната в стиле неоклассика (современная классика) с врезной мойкой, фасадами в стиле шейкер, белыми фасадами, гранитной столешницей, серыми стенами, полом из сланца, со стиральной и сушильной машиной рядом, серым полом и серой столешницей - отличное фото интерьера
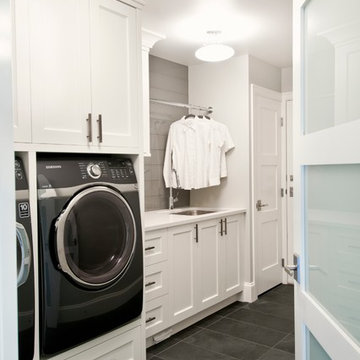
Leanna Rathkelly
На фото: параллельная универсальная комната среднего размера в классическом стиле с врезной мойкой, фасадами в стиле шейкер, белыми фасадами, столешницей из кварцевого агломерата, полом из сланца и со стиральной и сушильной машиной рядом с
На фото: параллельная универсальная комната среднего размера в классическом стиле с врезной мойкой, фасадами в стиле шейкер, белыми фасадами, столешницей из кварцевого агломерата, полом из сланца и со стиральной и сушильной машиной рядом с
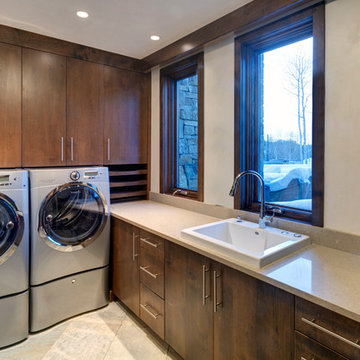
This laundry room is equipped with an innovative micro-jet hand washing sink that will wash your dedicates with a push of a button. There are custom wood drying racks tucked beside the washer and dryer.
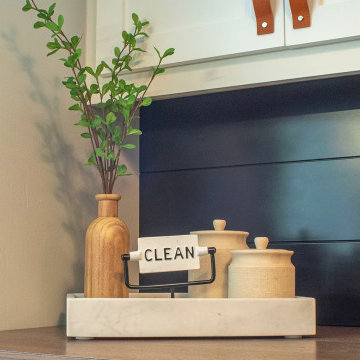
The finished project! The white built-in locker system with a floor to ceiling cabinet for added storage. Black herringbone slate floor, and wood countertop for easy folding. And peep those leather pulls!

The ARTEC Group, Inc - Herringbone tile floor. Laundry Room. TV Monitor mounted on wall. Book shelves. Functional and Fun!
Пример оригинального дизайна: отдельная, прямая прачечная среднего размера в стиле неоклассика (современная классика) с серыми стенами, со стиральной и сушильной машиной рядом, серым полом, фасадами с выступающей филенкой, белыми фасадами, столешницей из кварцита и полом из сланца
Пример оригинального дизайна: отдельная, прямая прачечная среднего размера в стиле неоклассика (современная классика) с серыми стенами, со стиральной и сушильной машиной рядом, серым полом, фасадами с выступающей филенкой, белыми фасадами, столешницей из кварцита и полом из сланца
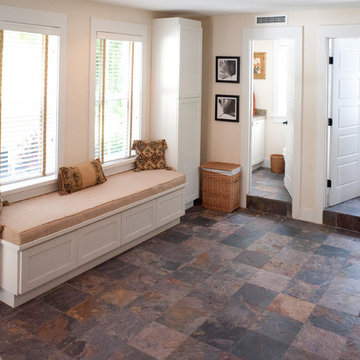
Mud room and laundry.
1916 Grove House renovation and addition. 2 story Main House with attached kitchen and converted garage with nanny flat and mud room. connection to Guest Cottage.
Limestone column walkway with Cedar trellis.
Robert Klemm
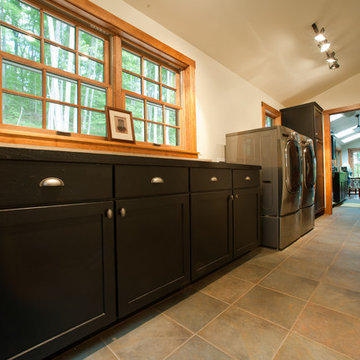
Yankee Barn Homes - The combination mud room/laundry room also multitasks as the the back entry to the post and beam barn home.
Пример оригинального дизайна: большая отдельная, прямая прачечная в классическом стиле с фасадами в стиле шейкер, черными фасадами, белыми стенами, полом из сланца и со стиральной и сушильной машиной рядом
Пример оригинального дизайна: большая отдельная, прямая прачечная в классическом стиле с фасадами в стиле шейкер, черными фасадами, белыми стенами, полом из сланца и со стиральной и сушильной машиной рядом
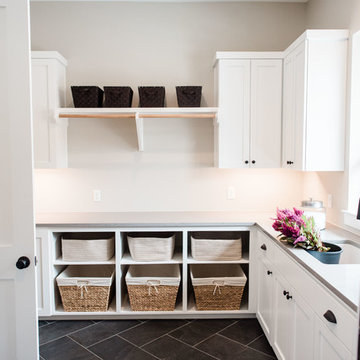
Madeline Harper Photography
На фото: угловая универсальная комната среднего размера в стиле неоклассика (современная классика) с врезной мойкой, фасадами в стиле шейкер, белыми фасадами, столешницей из кварцита, серыми стенами, полом из сланца, со стиральной и сушильной машиной рядом, черным полом и серой столешницей
На фото: угловая универсальная комната среднего размера в стиле неоклассика (современная классика) с врезной мойкой, фасадами в стиле шейкер, белыми фасадами, столешницей из кварцита, серыми стенами, полом из сланца, со стиральной и сушильной машиной рядом, черным полом и серой столешницей
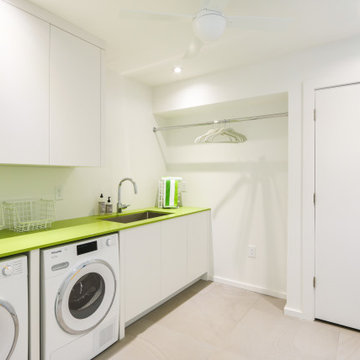
На фото: маленькая отдельная, прямая прачечная в стиле модернизм с врезной мойкой, плоскими фасадами, белыми фасадами, столешницей из акрилового камня, белыми стенами, полом из сланца, со стиральной и сушильной машиной рядом, бежевым полом и зеленой столешницей для на участке и в саду
Прачечная с пробковым полом и полом из сланца – фото дизайна интерьера
15