Прачечная с потолком из вагонки и деревянным потолком – фото дизайна интерьера
Сортировать:
Бюджет
Сортировать:Популярное за сегодня
101 - 120 из 148 фото
1 из 3
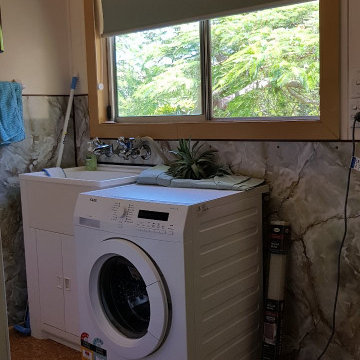
На фото: отдельная прачечная среднего размера в стиле кантри с одинарной мойкой, столешницей из акрилового камня, белыми стенами, полом из керамогранита, синим полом, белой столешницей, деревянным потолком и панелями на части стены с
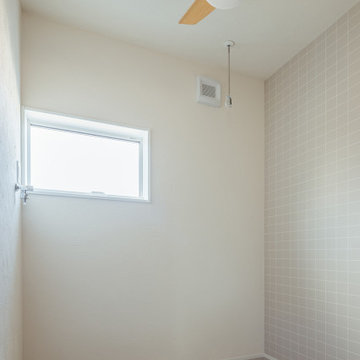
脱衣所兼ランドリースペースになっています。
シーリングファンが付いたライトなので、洗濯物も乾きやすくなります。壁天井も珊瑚塗装で仕上げました。
Пример оригинального дизайна: прачечная в скандинавском стиле с полом из фанеры, серым полом, потолком из вагонки и стенами из вагонки
Пример оригинального дизайна: прачечная в скандинавском стиле с полом из фанеры, серым полом, потолком из вагонки и стенами из вагонки
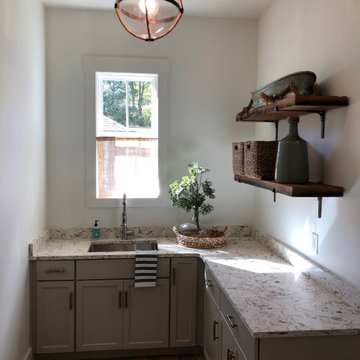
Пример оригинального дизайна: маленькая п-образная прачечная в стиле неоклассика (современная классика) с накладной мойкой, фасадами в стиле шейкер, белыми фасадами, гранитной столешницей, белым фартуком, фартуком из каменной плиты, паркетным полом среднего тона, коричневым полом, разноцветной столешницей и деревянным потолком для на участке и в саду
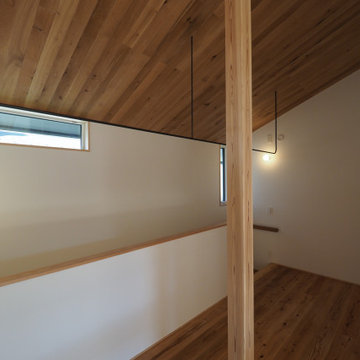
木造2階建て
法定面積:93.16㎡(吹抜け除く)
外皮平均熱貫流率(UA値):0.47 W/㎡K
長期優良住宅
耐震性能 耐震等級3(許容応力度設計)
気密性能 C値:0.30(中間時測定)
外壁:ガルバリウム鋼鈑 小波加工
床:オーク厚板フローリング/杉フローリング/コルクタイル
壁:ビニールクロス/タイル
天井:オーク板/ビニールクロス
換気設備:ルフロ400(ダクト式第3種換気システム)

The client wanted a spare room off the kitchen transformed into a bright and functional laundry room with custom designed millwork, cabinetry, doors, and plenty of counter space. All this while respecting her preference for French-Country styling and traditional decorative elements. She also wanted to add functional storage with space to air dry her clothes and a hide-away ironing board. We brightened it up with the off-white millwork, ship lapped ceiling and the gorgeous beadboard. We imported from Scotland the delicate lace for the custom curtains on the doors and cabinets. The custom Quartzite countertop covers the washer and dryer and was also designed into the cabinetry wall on the other side. This fabulous laundry room is well outfitted with integrated appliances, custom cabinets, and a lot of storage with extra room for sorting and folding clothes. A pure pleasure!
Materials used:
Taj Mahal Quartzite stone countertops, Custom wood cabinetry lacquered with antique finish, Heated white-oak wood floor, apron-front porcelain utility sink, antique vintage glass pendant lighting, Lace imported from Scotland for doors and cabinets, French doors and sidelights with beveled glass, beadboard on walls and for open shelving, shiplap ceilings with recessed lighting.
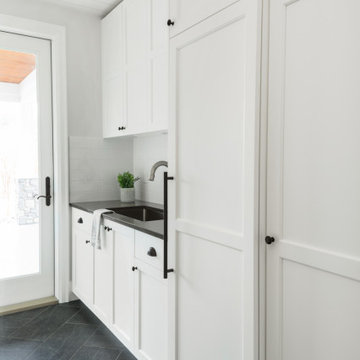
Пример оригинального дизайна: прямая универсальная комната с одинарной мойкой, фасадами в стиле шейкер, белыми фасадами, стеклянной столешницей, белыми стенами, полом из керамической плитки, черным полом, черной столешницей и потолком из вагонки
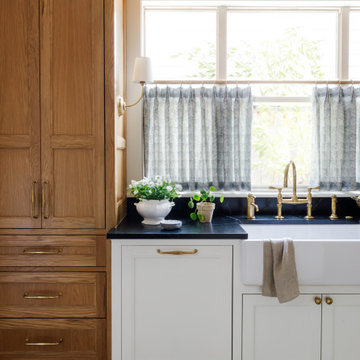
Full Kitchen Remodel, Custom Built Cabinets, Tile Backsplash, Countertops, Paint, Stain, Plumbing, Electrical, Wood Floor Install, Electrical Fixture Install, Plumbing Fixture Install
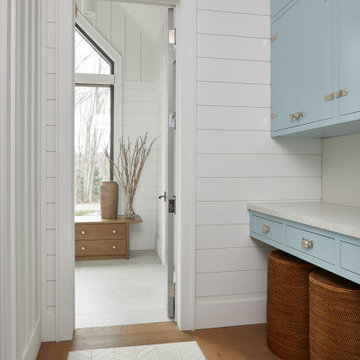
Large laundry room with shiplap panelled walls, light sky blue cabinetry and white countertops. Medium hardwood flooring carried throughout, with a light neutral chevron tile inlay.
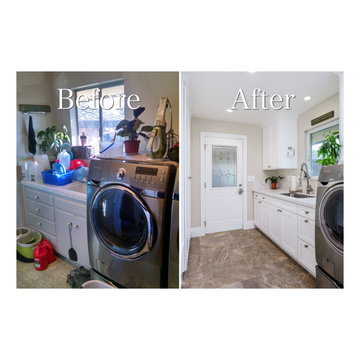
Свежая идея для дизайна: отдельная, параллельная прачечная среднего размера в классическом стиле с врезной мойкой, фасадами в стиле шейкер, белыми фасадами, столешницей из кварцевого агломерата, белым фартуком, фартуком из кварцевого агломерата, бежевыми стенами, полом из керамогранита, со стиральной и сушильной машиной рядом, коричневым полом, белой столешницей и деревянным потолком - отличное фото интерьера
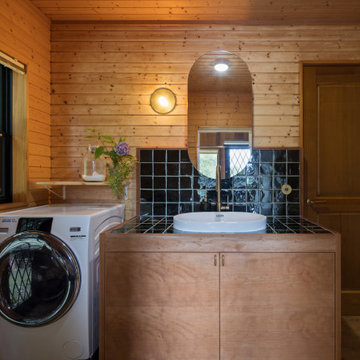
Пример оригинального дизайна: отдельная, прямая прачечная с накладной мойкой, фасадами с декоративным кантом, фасадами цвета дерева среднего тона, со стиральной машиной с сушилкой, деревянным потолком и деревянными стенами

Casita Hickory – The Monterey Hardwood Collection was designed with a historical, European influence making it simply savvy & perfect for today’s trends. This collection captures the beauty of nature, developed using tomorrow’s technology to create a new demand for random width planks.
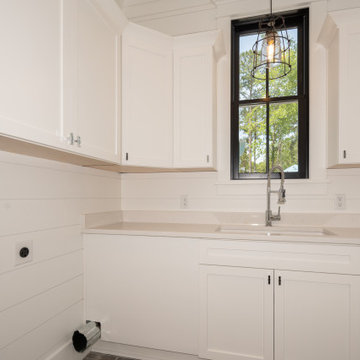
Свежая идея для дизайна: прачечная в стиле кантри с белым фартуком, фартуком из вагонки, потолком из вагонки и стенами из вагонки - отличное фото интерьера
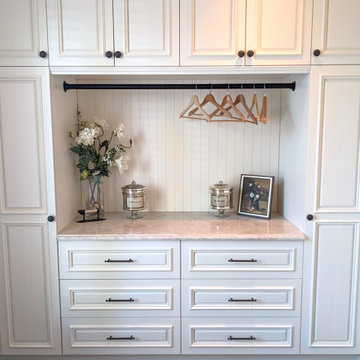
The client wanted a spare room off the kitchen transformed into a bright and functional laundry room with custom designed millwork, cabinetry, doors, and plenty of counter space. All this while respecting her preference for French-Country styling and traditional decorative elements. She also wanted to add functional storage with space to air dry her clothes and a hide-away ironing board. We brightened it up with the off-white millwork, ship lapped ceiling and the gorgeous beadboard. We imported from Scotland the delicate lace for the custom curtains on the doors and cabinets. The custom Quartzite countertop covers the washer and dryer and was also designed into the cabinetry wall on the other side. This fabulous laundry room is well outfitted with integrated appliances, custom cabinets, and a lot of storage with extra room for sorting and folding clothes. A pure pleasure!
Materials used:
Taj Mahal Quartzite stone countertops, Custom wood cabinetry lacquered with antique finish, Heated white-oak wood floor, apron-front porcelain utility sink, antique vintage glass pendant lighting, Lace imported from Scotland for doors and cabinets, French doors and sidelights with beveled glass, beadboard on walls and for open shelving, shiplap ceilings with recessed lighting.
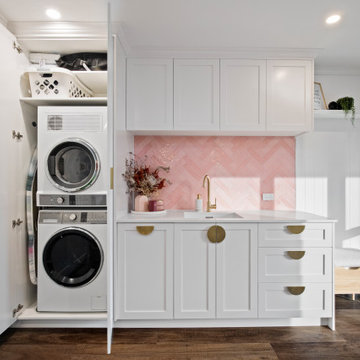
Стильный дизайн: угловая универсальная комната среднего размера в стиле модернизм с одинарной мойкой, столешницей из талькохлорита, розовым фартуком, фартуком из плитки мозаики, белыми стенами, полом из ламината, с сушильной машиной на стиральной машине, коричневым полом, белой столешницей, деревянным потолком и деревянными стенами - последний тренд
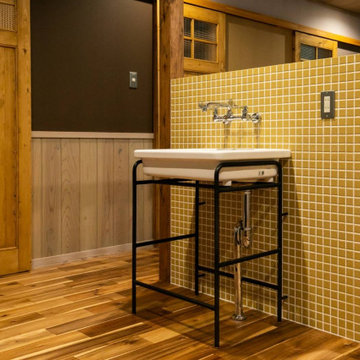
2階ホールの洗面所
Источник вдохновения для домашнего уюта: прямая универсальная комната среднего размера в современном стиле с открытыми фасадами, фартуком из плитки мозаики, паркетным полом среднего тона, потолком из вагонки и обоями на стенах
Источник вдохновения для домашнего уюта: прямая универсальная комната среднего размера в современном стиле с открытыми фасадами, фартуком из плитки мозаики, паркетным полом среднего тона, потолком из вагонки и обоями на стенах
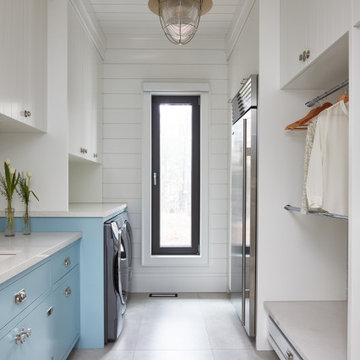
Large laundry room with shiplap panelled walls, light sky blue cabinetry and white countertops and light grey tile flooring.
Пример оригинального дизайна: большая параллельная универсальная комната в современном стиле с синими фасадами, столешницей из кварцевого агломерата, белым фартуком, фартуком из вагонки, белыми стенами, паркетным полом среднего тона, со стиральной и сушильной машиной рядом, коричневым полом, белой столешницей, потолком из вагонки и стенами из вагонки
Пример оригинального дизайна: большая параллельная универсальная комната в современном стиле с синими фасадами, столешницей из кварцевого агломерата, белым фартуком, фартуком из вагонки, белыми стенами, паркетным полом среднего тона, со стиральной и сушильной машиной рядом, коричневым полом, белой столешницей, потолком из вагонки и стенами из вагонки

Inner city self contained studio with the laundry in the ground floor garage. Plywood lining to walls and ceiling. Honed concrete floor.
Стильный дизайн: маленькая прямая универсальная комната в современном стиле с одинарной мойкой, плоскими фасадами, бежевыми фасадами, столешницей из ламината, белым фартуком, фартуком из плитки мозаики, бежевыми стенами, бетонным полом, со стиральной и сушильной машиной рядом, бежевой столешницей, деревянным потолком и деревянными стенами для на участке и в саду - последний тренд
Стильный дизайн: маленькая прямая универсальная комната в современном стиле с одинарной мойкой, плоскими фасадами, бежевыми фасадами, столешницей из ламината, белым фартуком, фартуком из плитки мозаики, бежевыми стенами, бетонным полом, со стиральной и сушильной машиной рядом, бежевой столешницей, деревянным потолком и деревянными стенами для на участке и в саду - последний тренд

A soft seafoam green is used in this Woodways laundry room. This helps to connect the cabinetry to the flooring as well as add a simple element of color into the more neutral space. A farmhouse sink is used and adds a classic warm farmhouse touch to the room. Undercabinet lighting helps to illuminate the task areas for better visibility

Murphys Road is a renovation in a 1906 Villa designed to compliment the old features with new and modern twist. Innovative colours and design concepts are used to enhance spaces and compliant family living. This award winning space has been featured in magazines and websites all around the world. It has been heralded for it's use of colour and design in inventive and inspiring ways.
Designed by New Zealand Designer, Alex Fulton of Alex Fulton Design
Photographed by Duncan Innes for Homestyle Magazine
Прачечная с потолком из вагонки и деревянным потолком – фото дизайна интерьера
6
