Прачечная с полом из травертина и со стиральной и сушильной машиной рядом – фото дизайна интерьера
Сортировать:
Бюджет
Сортировать:Популярное за сегодня
101 - 120 из 493 фото
1 из 3
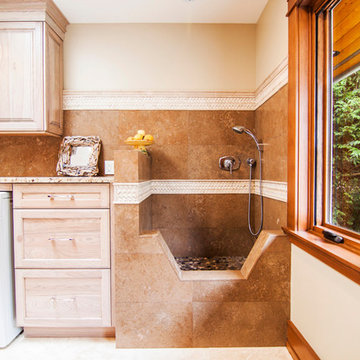
Идея дизайна: прямая универсальная комната среднего размера в стиле неоклассика (современная классика) с фасадами с выступающей филенкой, светлыми деревянными фасадами, гранитной столешницей, бежевыми стенами, полом из травертина и со стиральной и сушильной машиной рядом
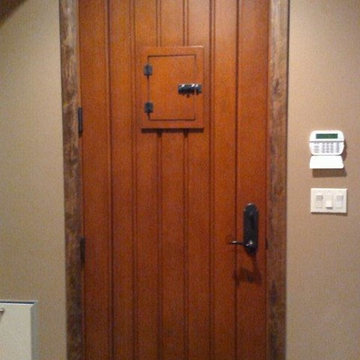
На фото: универсальная комната среднего размера в стиле рустика с накладной мойкой, фасадами с выступающей филенкой, фасадами цвета дерева среднего тона, бежевыми стенами, полом из травертина и со стиральной и сушильной машиной рядом с

На фото: большая отдельная прачечная в классическом стиле с с полувстраиваемой мойкой (с передним бортиком), фасадами в стиле шейкер, серыми фасадами, мраморной столешницей, серыми стенами, полом из травертина и со стиральной и сушильной машиной рядом

Miro Dvorscak
Peterson Homebuilders, Inc.
329 Design
Пример оригинального дизайна: огромная отдельная, угловая прачечная в классическом стиле с врезной мойкой, фасадами с утопленной филенкой, бежевыми фасадами, полом из травертина, со стиральной и сушильной машиной рядом, бежевым полом, столешницей из кварцевого агломерата и серыми стенами
Пример оригинального дизайна: огромная отдельная, угловая прачечная в классическом стиле с врезной мойкой, фасадами с утопленной филенкой, бежевыми фасадами, полом из травертина, со стиральной и сушильной машиной рядом, бежевым полом, столешницей из кварцевого агломерата и серыми стенами
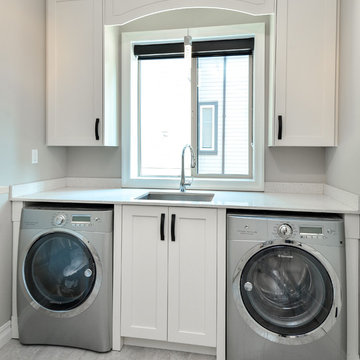
Custom-made white laundry room with shaker style maple cabinets. Washer and dryer are side by side. |
Atlas Custom Cabinets: |
Address: 14722 64th Avenue, Unit 6
Surrey, British Columbia V3S 1X7 Canada |
Office: (604) 594-1199 |
Website: http://www.atlascabinets.ca/
(Vancouver, B.C.)

The best of the past and present meet in this distinguished design. Custom craftsmanship and distinctive detailing give this lakefront residence its vintage flavor while an open and light-filled floor plan clearly mark it as contemporary. With its interesting shingled roof lines, abundant windows with decorative brackets and welcoming porch, the exterior takes in surrounding views while the interior meets and exceeds contemporary expectations of ease and comfort. The main level features almost 3,000 square feet of open living, from the charming entry with multiple window seats and built-in benches to the central 15 by 22-foot kitchen, 22 by 18-foot living room with fireplace and adjacent dining and a relaxing, almost 300-square-foot screened-in porch. Nearby is a private sitting room and a 14 by 15-foot master bedroom with built-ins and a spa-style double-sink bath with a beautiful barrel-vaulted ceiling. The main level also includes a work room and first floor laundry, while the 2,165-square-foot second level includes three bedroom suites, a loft and a separate 966-square-foot guest quarters with private living area, kitchen and bedroom. Rounding out the offerings is the 1,960-square-foot lower level, where you can rest and recuperate in the sauna after a workout in your nearby exercise room. Also featured is a 21 by 18-family room, a 14 by 17-square-foot home theater, and an 11 by 12-foot guest bedroom suite.
Photography: Ashley Avila Photography & Fulview Builder: J. Peterson Homes Interior Design: Vision Interiors by Visbeen
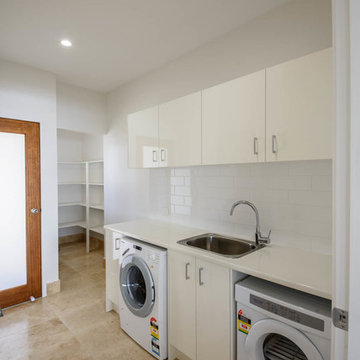
Neil Sullivan
Свежая идея для дизайна: отдельная, прямая прачечная среднего размера в современном стиле с одинарной мойкой, плоскими фасадами, белыми фасадами, белыми стенами, полом из травертина и со стиральной и сушильной машиной рядом - отличное фото интерьера
Свежая идея для дизайна: отдельная, прямая прачечная среднего размера в современном стиле с одинарной мойкой, плоскими фасадами, белыми фасадами, белыми стенами, полом из травертина и со стиральной и сушильной машиной рядом - отличное фото интерьера
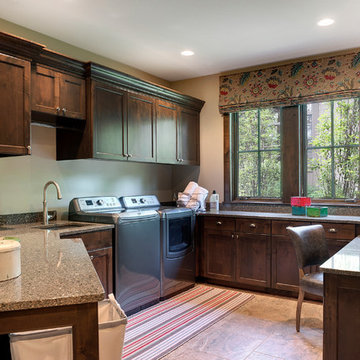
Builder: Stonewood, LLC. - Interior Designer: Studio M Interiors/Mingle - Photo: Spacecrafting Photography
Пример оригинального дизайна: большая отдельная, прямая прачечная в стиле рустика с врезной мойкой, фасадами с утопленной филенкой, темными деревянными фасадами, столешницей из кварцевого агломерата, бежевыми стенами, полом из травертина и со стиральной и сушильной машиной рядом
Пример оригинального дизайна: большая отдельная, прямая прачечная в стиле рустика с врезной мойкой, фасадами с утопленной филенкой, темными деревянными фасадами, столешницей из кварцевого агломерата, бежевыми стенами, полом из травертина и со стиральной и сушильной машиной рядом
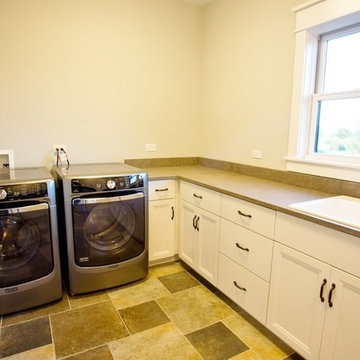
Laundry room
Photo by Steve Groth
Свежая идея для дизайна: большая отдельная, угловая прачечная в стиле кантри с накладной мойкой, фасадами в стиле шейкер, белыми фасадами, гранитной столешницей, белыми стенами, полом из травертина и со стиральной и сушильной машиной рядом - отличное фото интерьера
Свежая идея для дизайна: большая отдельная, угловая прачечная в стиле кантри с накладной мойкой, фасадами в стиле шейкер, белыми фасадами, гранитной столешницей, белыми стенами, полом из травертина и со стиральной и сушильной машиной рядом - отличное фото интерьера
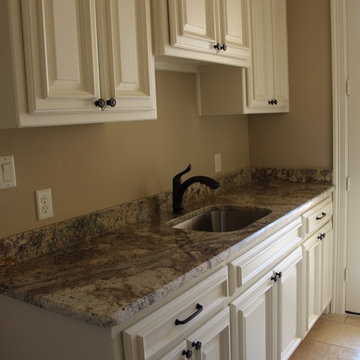
Стильный дизайн: прачечная среднего размера в средиземноморском стиле с одинарной мойкой, фасадами с выступающей филенкой, белыми фасадами, гранитной столешницей, бежевыми стенами, полом из травертина и со стиральной и сушильной машиной рядом - последний тренд

Pairing their love of Mid-Century Modern design and collecting with the enjoyment they get out of entertaining at home, this client’s kitchen remodel in Linda Vista hit all the right notes.
Set atop a hillside with sweeping views of the city below, the first priority in this remodel was to open up the kitchen space to take full advantage of the view and create a seamless transition between the kitchen, dining room, and outdoor living space. A primary wall was removed and a custom peninsula/bar area was created to house the client’s extensive collection of glassware and bar essentials on a sleek shelving unit suspended from the ceiling and wrapped around the base of the peninsula.
Light wood cabinetry with a retro feel was selected and provided the perfect complement to the unique backsplash which extended the entire length of the kitchen, arranged to create a distinct ombre effect that concentrated behind the Wolf range.
Subtle brass fixtures and pulls completed the look while panels on the built in refrigerator created a consistent flow to the cabinetry.
Additionally, a frosted glass sliding door off of the kitchen disguises a dedicated laundry room full of custom finishes. Raised built-in cabinetry houses the washer and dryer to put everything at eye level, while custom sliding shelves that can be hidden when not in use lessen the need for bending and lifting heavy loads of laundry. Other features include built-in laundry sorter and extensive storage.
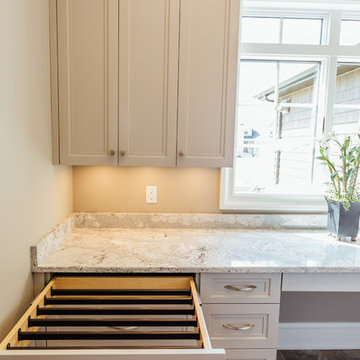
Kelsey Gene Photography
Стильный дизайн: большая отдельная, п-образная прачечная в стиле неоклассика (современная классика) с фасадами с утопленной филенкой, бежевыми фасадами, столешницей из акрилового камня, бежевыми стенами, полом из травертина и со стиральной и сушильной машиной рядом - последний тренд
Стильный дизайн: большая отдельная, п-образная прачечная в стиле неоклассика (современная классика) с фасадами с утопленной филенкой, бежевыми фасадами, столешницей из акрилового камня, бежевыми стенами, полом из травертина и со стиральной и сушильной машиной рядом - последний тренд
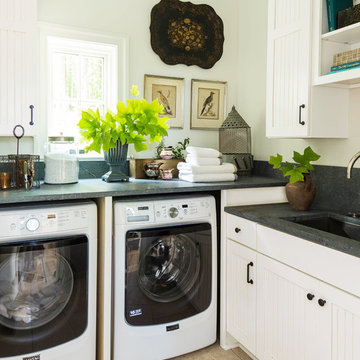
Источник вдохновения для домашнего уюта: отдельная, угловая прачечная среднего размера в классическом стиле с врезной мойкой, фасадами с утопленной филенкой, белыми фасадами, гранитной столешницей, бежевыми стенами, полом из травертина, со стиральной и сушильной машиной рядом, бежевым полом и серой столешницей
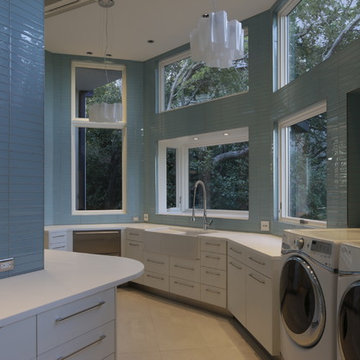
Пример оригинального дизайна: большая отдельная, п-образная прачечная с с полувстраиваемой мойкой (с передним бортиком), плоскими фасадами, белыми фасадами, столешницей из акрилового камня, синими стенами, полом из травертина и со стиральной и сушильной машиной рядом
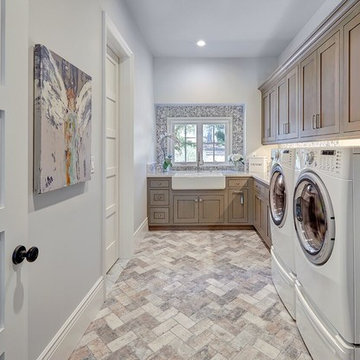
Стильный дизайн: большая отдельная, угловая прачечная в классическом стиле с с полувстраиваемой мойкой (с передним бортиком), фасадами в стиле шейкер, темными деревянными фасадами, серыми стенами, полом из травертина, со стиральной и сушильной машиной рядом и разноцветным полом - последний тренд
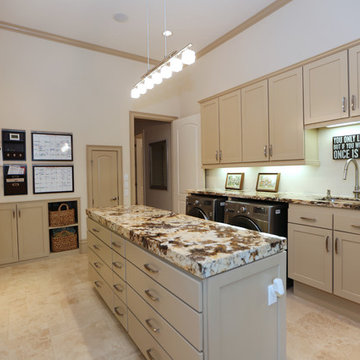
Стильный дизайн: огромная универсальная комната в современном стиле с врезной мойкой, фасадами с утопленной филенкой, мраморной столешницей, полом из травертина и со стиральной и сушильной машиной рядом - последний тренд
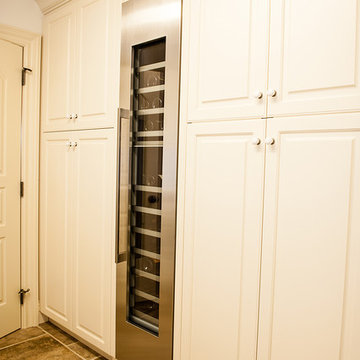
Пример оригинального дизайна: параллельная универсальная комната среднего размера в классическом стиле с одинарной мойкой, фасадами с выступающей филенкой, белыми фасадами, белыми стенами, полом из травертина, со стиральной и сушильной машиной рядом и бежевым полом
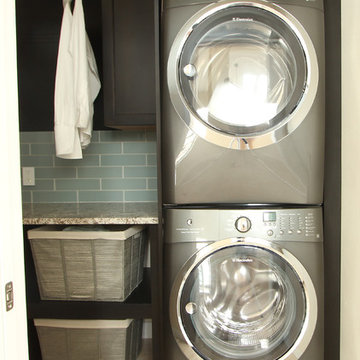
Свежая идея для дизайна: маленькая прямая универсальная комната в стиле неоклассика (современная классика) с фасадами с утопленной филенкой, темными деревянными фасадами, гранитной столешницей, бежевыми стенами, полом из травертина, со стиральной и сушильной машиной рядом, бежевым полом и бежевой столешницей для на участке и в саду - отличное фото интерьера
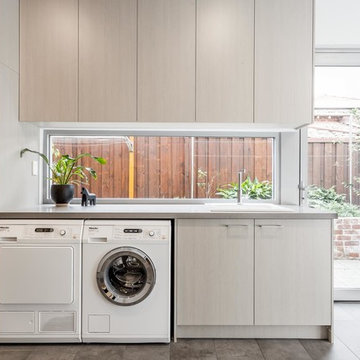
Crib Creative
На фото: универсальная комната среднего размера в современном стиле с одинарной мойкой, серыми фасадами, столешницей из акрилового камня, белыми стенами, полом из травертина, со стиральной и сушильной машиной рядом и серым полом с
На фото: универсальная комната среднего размера в современном стиле с одинарной мойкой, серыми фасадами, столешницей из акрилового камня, белыми стенами, полом из травертина, со стиральной и сушильной машиной рядом и серым полом с
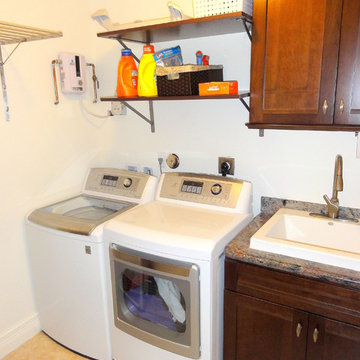
Laundry/utility room is next to the kitchen and the "maid's quarters." Features high efficiency LG washer and dryer, 18x18 travertine floors by Stone Tile Depot, built-in cabinetry by Kraftmade in Sonata Cherry Kaffe, a Reliance Whirlpools laundry sink, and stainless steel faucet by Kohler. Walls are Dove White by Benjamin Moore. The electrical panel is also in the laundry room, and there's plenty of room for cleaning supplies.
You can see one of the tankless water heaters in the corner.
Прачечная с полом из травертина и со стиральной и сушильной машиной рядом – фото дизайна интерьера
6