Прачечная с полом из травертина и мраморным полом – фото дизайна интерьера
Сортировать:
Бюджет
Сортировать:Популярное за сегодня
121 - 140 из 1 395 фото
1 из 3

Casual comfortable laundry is this homeowner's dream come true!! She says she wants to stay in here all day! She loves it soooo much! Organization is the name of the game in this fast paced yet loving family! Between school, sports, and work everyone needs to hustle, but this hard working laundry room makes it enjoyable! Photography: Stephen Karlisch

Detail of wrapping station in the laundry room with bins for wrapping paper, ribbons, tissue, and other supplies
Стильный дизайн: прачечная среднего размера в стиле неоклассика (современная классика) с фасадами с декоративным кантом, серыми фасадами, белыми стенами, мраморным полом и белым полом - последний тренд
Стильный дизайн: прачечная среднего размера в стиле неоклассика (современная классика) с фасадами с декоративным кантом, серыми фасадами, белыми стенами, мраморным полом и белым полом - последний тренд

Dog food station
Photo by Ron Garrison
Пример оригинального дизайна: большая п-образная универсальная комната в стиле неоклассика (современная классика) с фасадами в стиле шейкер, синими фасадами, гранитной столешницей, белыми стенами, полом из травертина, с сушильной машиной на стиральной машине, разноцветным полом и черной столешницей
Пример оригинального дизайна: большая п-образная универсальная комната в стиле неоклассика (современная классика) с фасадами в стиле шейкер, синими фасадами, гранитной столешницей, белыми стенами, полом из травертина, с сушильной машиной на стиральной машине, разноцветным полом и черной столешницей

На фото: большая универсальная комната в классическом стиле с хозяйственной раковиной, фасадами в стиле шейкер, белыми фасадами, столешницей из известняка, бежевыми стенами, мраморным полом и бежевым полом с

The custom laundry room remodel brings together classic and modern elements, combining the timeless appeal of a black and white checkerboard-pattern marble tile floor, white quartz countertops, and a glossy white ceramic tile backsplash. The laundry room’s Shaker cabinets, painted in Benjamin Moore Boothbay Gray, boast floor to ceiling storage with a wall mounted ironing board and hanging drying station. Additional features include full size stackable washer and dryer, white apron farmhouse sink with polished chrome faucet and decorative floating shelves.

This stunning home is a combination of the best of traditional styling with clean and modern design, creating a look that will be as fresh tomorrow as it is today. Traditional white painted cabinetry in the kitchen, combined with the slab backsplash, a simpler door style and crown moldings with straight lines add a sleek, non-fussy style. An architectural hood with polished brass accents and stainless steel appliances dress up this painted kitchen for upscale, contemporary appeal. The kitchen islands offers a notable color contrast with their rich, dark, gray finish.
The stunning bar area is the entertaining hub of the home. The second bar allows the homeowners an area for their guests to hang out and keeps them out of the main work zone.
The family room used to be shut off from the kitchen. Opening up the wall between the two rooms allows for the function of modern living. The room was full of built ins that were removed to give the clean esthetic the homeowners wanted. It was a joy to redesign the fireplace to give it the contemporary feel they longed for.
Their used to be a large angled wall in the kitchen (the wall the double oven and refrigerator are on) by straightening that out, the homeowners gained better function in the kitchen as well as allowing for the first floor laundry to now double as a much needed mudroom room as well.
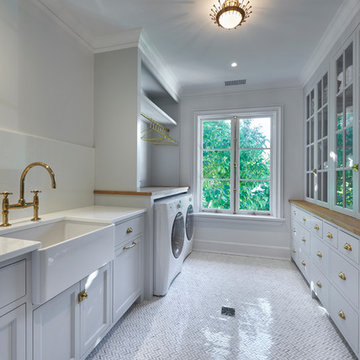
Chevron Marble Tile Floor with Nano Glass Counter Tops
Свежая идея для дизайна: прачечная в стиле неоклассика (современная классика) с стеклянной столешницей и мраморным полом - отличное фото интерьера
Свежая идея для дизайна: прачечная в стиле неоклассика (современная классика) с стеклянной столешницей и мраморным полом - отличное фото интерьера
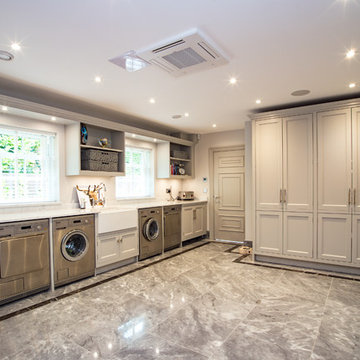
Luna Cloud marble flooring.
Bespoke Nero Marquina marble border.
Materials supplied by Natural Angle including Marble, Limestone, Granite, Sandstone, Wood Flooring and Block Paving.
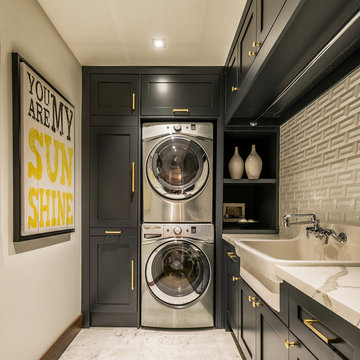
Bob Gundu
На фото: угловая прачечная среднего размера в стиле неоклассика (современная классика) с с полувстраиваемой мойкой (с передним бортиком), фасадами в стиле шейкер, мраморной столешницей, белыми стенами, мраморным полом, с сушильной машиной на стиральной машине, белым полом и черными фасадами
На фото: угловая прачечная среднего размера в стиле неоклассика (современная классика) с с полувстраиваемой мойкой (с передним бортиком), фасадами в стиле шейкер, мраморной столешницей, белыми стенами, мраморным полом, с сушильной машиной на стиральной машине, белым полом и черными фасадами
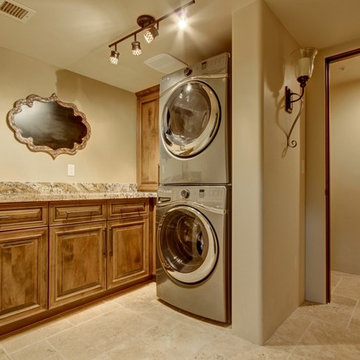
Свежая идея для дизайна: отдельная, угловая прачечная среднего размера в стиле фьюжн с врезной мойкой, фасадами с выступающей филенкой, темными деревянными фасадами, гранитной столешницей, бежевыми стенами, полом из травертина и с сушильной машиной на стиральной машине - отличное фото интерьера
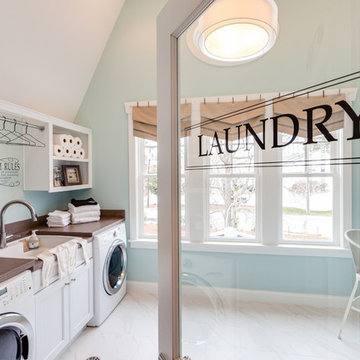
Jonathan Edwards
На фото: большая параллельная универсальная комната в морском стиле с накладной мойкой, фасадами с утопленной филенкой, белыми фасадами, столешницей из ламината, синими стенами, мраморным полом и со стиральной и сушильной машиной рядом с
На фото: большая параллельная универсальная комната в морском стиле с накладной мойкой, фасадами с утопленной филенкой, белыми фасадами, столешницей из ламината, синими стенами, мраморным полом и со стиральной и сушильной машиной рядом с

Стильный дизайн: большая угловая универсальная комната в стиле неоклассика (современная классика) с белыми фасадами, мраморной столешницей, с сушильной машиной на стиральной машине, фасадами с выступающей филенкой, белыми стенами, мраморным полом и серым полом - последний тренд

Landmark Photography
Стильный дизайн: маленькая прямая универсальная комната в классическом стиле с фасадами с утопленной филенкой, фасадами цвета дерева среднего тона, бежевыми стенами, полом из травертина и с сушильной машиной на стиральной машине для на участке и в саду - последний тренд
Стильный дизайн: маленькая прямая универсальная комната в классическом стиле с фасадами с утопленной филенкой, фасадами цвета дерева среднего тона, бежевыми стенами, полом из травертина и с сушильной машиной на стиральной машине для на участке и в саду - последний тренд
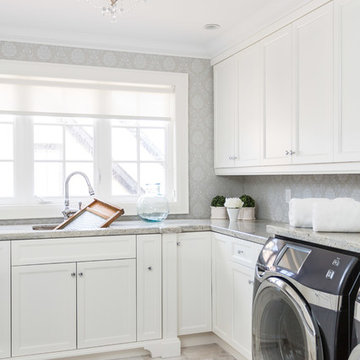
Jason Hartog Photography
На фото: большая отдельная, угловая прачечная в классическом стиле с со стиральной и сушильной машиной рядом, фасадами с утопленной филенкой, белыми фасадами, врезной мойкой, гранитной столешницей, мраморным полом и серыми стенами с
На фото: большая отдельная, угловая прачечная в классическом стиле с со стиральной и сушильной машиной рядом, фасадами с утопленной филенкой, белыми фасадами, врезной мойкой, гранитной столешницей, мраморным полом и серыми стенами с

Full height fitted cabinetry with hanging space, belfast sink, granite worktops
Стильный дизайн: маленькая отдельная, прямая прачечная в стиле неоклассика (современная классика) с с полувстраиваемой мойкой (с передним бортиком), гранитной столешницей, со стиральной и сушильной машиной рядом, фасадами с утопленной филенкой, серыми фасадами, серыми стенами, полом из травертина и серой столешницей для на участке и в саду - последний тренд
Стильный дизайн: маленькая отдельная, прямая прачечная в стиле неоклассика (современная классика) с с полувстраиваемой мойкой (с передним бортиком), гранитной столешницей, со стиральной и сушильной машиной рядом, фасадами с утопленной филенкой, серыми фасадами, серыми стенами, полом из травертина и серой столешницей для на участке и в саду - последний тренд
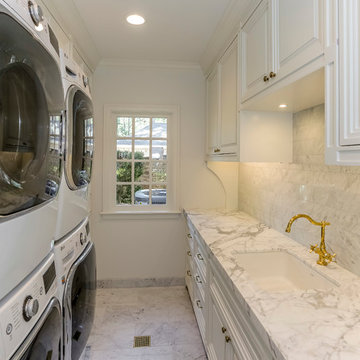
A laundry room was created by reconfiguring a service area off of the media room. The space was reframed to hold to large washer and 2 large dryers, incorporated floor drains, custom cabinetry and white marble countertops with full sink.

Dave Adams Photography
Свежая идея для дизайна: огромная отдельная, угловая прачечная в классическом стиле с белыми фасадами, врезной мойкой, фасадами в стиле шейкер, столешницей из кварцевого агломерата, белыми стенами, мраморным полом, со стиральной и сушильной машиной рядом и серым полом - отличное фото интерьера
Свежая идея для дизайна: огромная отдельная, угловая прачечная в классическом стиле с белыми фасадами, врезной мойкой, фасадами в стиле шейкер, столешницей из кварцевого агломерата, белыми стенами, мраморным полом, со стиральной и сушильной машиной рядом и серым полом - отличное фото интерьера

Front-loading Appliances, laundry room side Design Moe Kitchen & Bath
Источник вдохновения для домашнего уюта: п-образная прачечная среднего размера в классическом стиле с врезной мойкой, фасадами с утопленной филенкой, серыми фасадами, столешницей из известняка, белыми стенами, полом из травертина, со стиральной и сушильной машиной рядом и красным полом
Источник вдохновения для домашнего уюта: п-образная прачечная среднего размера в классическом стиле с врезной мойкой, фасадами с утопленной филенкой, серыми фасадами, столешницей из известняка, белыми стенами, полом из травертина, со стиральной и сушильной машиной рядом и красным полом

The Gambrel Roof Home is a dutch colonial design with inspiration from the East Coast. Designed from the ground up by our team - working closely with architect and builder, we created a classic American home with fantastic street appeal

A kitchen renovation that opened up the existing space and created a laundry room. Clean lines and a refined color palette are accented with natural woods and warm brass tones.
Прачечная с полом из травертина и мраморным полом – фото дизайна интерьера
7