Прачечная с полом из травертина и ковровым покрытием – фото дизайна интерьера
Сортировать:
Бюджет
Сортировать:Популярное за сегодня
41 - 60 из 810 фото
1 из 3

Стильный дизайн: универсальная комната среднего размера в стиле рустика с врезной мойкой, белыми фасадами, гранитной столешницей, желтыми стенами, полом из травертина, бежевым полом и фасадами с утопленной филенкой - последний тренд
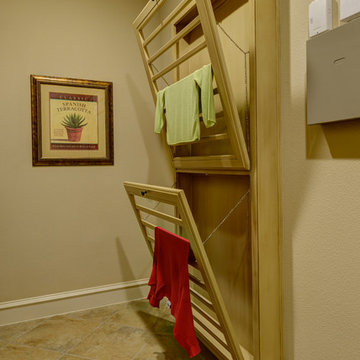
На фото: отдельная прачечная среднего размера в средиземноморском стиле с бежевыми стенами и полом из травертина с
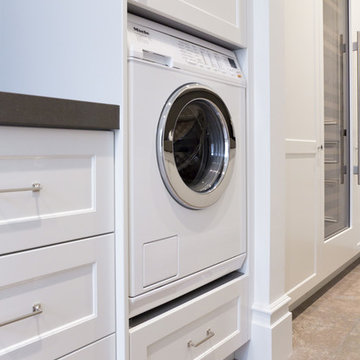
Miele Dryer raised and built into joinery
Стильный дизайн: большая параллельная универсальная комната в классическом стиле с врезной мойкой, фасадами в стиле шейкер, белыми фасадами, столешницей из кварцевого агломерата, белыми стенами, полом из травертина и с сушильной машиной на стиральной машине - последний тренд
Стильный дизайн: большая параллельная универсальная комната в классическом стиле с врезной мойкой, фасадами в стиле шейкер, белыми фасадами, столешницей из кварцевого агломерата, белыми стенами, полом из травертина и с сушильной машиной на стиральной машине - последний тренд

This stunning home is a combination of the best of traditional styling with clean and modern design, creating a look that will be as fresh tomorrow as it is today. Traditional white painted cabinetry in the kitchen, combined with the slab backsplash, a simpler door style and crown moldings with straight lines add a sleek, non-fussy style. An architectural hood with polished brass accents and stainless steel appliances dress up this painted kitchen for upscale, contemporary appeal. The kitchen islands offers a notable color contrast with their rich, dark, gray finish.
The stunning bar area is the entertaining hub of the home. The second bar allows the homeowners an area for their guests to hang out and keeps them out of the main work zone.
The family room used to be shut off from the kitchen. Opening up the wall between the two rooms allows for the function of modern living. The room was full of built ins that were removed to give the clean esthetic the homeowners wanted. It was a joy to redesign the fireplace to give it the contemporary feel they longed for.
Their used to be a large angled wall in the kitchen (the wall the double oven and refrigerator are on) by straightening that out, the homeowners gained better function in the kitchen as well as allowing for the first floor laundry to now double as a much needed mudroom room as well.

Стильный дизайн: отдельная, прямая прачечная среднего размера в средиземноморском стиле с фасадами с выступающей филенкой, серыми фасадами, столешницей из кварцевого агломерата, белыми стенами, полом из травертина, со стиральной и сушильной машиной рядом, бежевым полом и серой столешницей - последний тренд

Let Arbor Mills' expert designers create a custom mudroom design that keeps you organized and on trend.
На фото: большая параллельная универсальная комната в классическом стиле с фасадами с выступающей филенкой, зелеными фасадами, гранитной столешницей, бежевыми стенами и полом из травертина с
На фото: большая параллельная универсальная комната в классическом стиле с фасадами с выступающей филенкой, зелеными фасадами, гранитной столешницей, бежевыми стенами и полом из травертина с

John Christenson Photographer
На фото: большая п-образная универсальная комната в стиле рустика с фасадами с выступающей филенкой, столешницей из талькохлорита, бежевыми стенами, полом из травертина, со стиральной и сушильной машиной рядом, черной столешницей и бежевыми фасадами
На фото: большая п-образная универсальная комната в стиле рустика с фасадами с выступающей филенкой, столешницей из талькохлорита, бежевыми стенами, полом из травертина, со стиральной и сушильной машиной рядом, черной столешницей и бежевыми фасадами
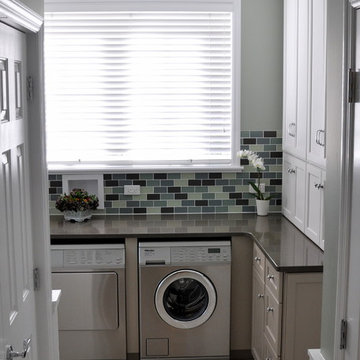
Traditional Concepts
На фото: отдельная, угловая прачечная среднего размера в стиле неоклассика (современная классика) с фасадами в стиле шейкер, бежевыми фасадами, столешницей из кварцевого агломерата, полом из травертина, со стиральной и сушильной машиной рядом и серыми стенами с
На фото: отдельная, угловая прачечная среднего размера в стиле неоклассика (современная классика) с фасадами в стиле шейкер, бежевыми фасадами, столешницей из кварцевого агломерата, полом из травертина, со стиральной и сушильной машиной рядом и серыми стенами с

Wash and Dry
Photo by Ron Garrison
Идея дизайна: большая п-образная универсальная комната в стиле неоклассика (современная классика) с фасадами в стиле шейкер, синими фасадами, столешницей из кварцевого агломерата, белыми стенами, полом из травертина, с сушильной машиной на стиральной машине, разноцветным полом и черной столешницей
Идея дизайна: большая п-образная универсальная комната в стиле неоклассика (современная классика) с фасадами в стиле шейкер, синими фасадами, столешницей из кварцевого агломерата, белыми стенами, полом из травертина, с сушильной машиной на стиральной машине, разноцветным полом и черной столешницей
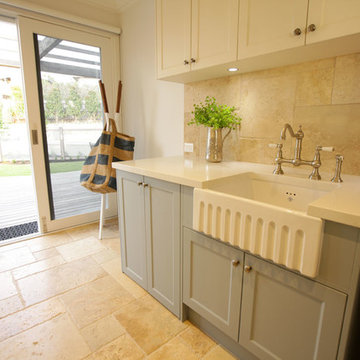
Built by Smarter Bathrooms
Стильный дизайн: прачечная в современном стиле с с полувстраиваемой мойкой (с передним бортиком), фасадами в стиле шейкер, синими фасадами, столешницей из кварцевого агломерата, бежевыми стенами и полом из травертина - последний тренд
Стильный дизайн: прачечная в современном стиле с с полувстраиваемой мойкой (с передним бортиком), фасадами в стиле шейкер, синими фасадами, столешницей из кварцевого агломерата, бежевыми стенами и полом из травертина - последний тренд

Источник вдохновения для домашнего уюта: большая угловая универсальная комната в классическом стиле с с полувстраиваемой мойкой (с передним бортиком), плоскими фасадами, серыми фасадами, столешницей из акрилового камня, серыми стенами, полом из травертина, со стиральной и сушильной машиной рядом, бежевым полом и белой столешницей

This stunning home is a combination of the best of traditional styling with clean and modern design, creating a look that will be as fresh tomorrow as it is today. Traditional white painted cabinetry in the kitchen, combined with the slab backsplash, a simpler door style and crown moldings with straight lines add a sleek, non-fussy style. An architectural hood with polished brass accents and stainless steel appliances dress up this painted kitchen for upscale, contemporary appeal. The kitchen islands offers a notable color contrast with their rich, dark, gray finish.
The stunning bar area is the entertaining hub of the home. The second bar allows the homeowners an area for their guests to hang out and keeps them out of the main work zone.
The family room used to be shut off from the kitchen. Opening up the wall between the two rooms allows for the function of modern living. The room was full of built ins that were removed to give the clean esthetic the homeowners wanted. It was a joy to redesign the fireplace to give it the contemporary feel they longed for.
Their used to be a large angled wall in the kitchen (the wall the double oven and refrigerator are on) by straightening that out, the homeowners gained better function in the kitchen as well as allowing for the first floor laundry to now double as a much needed mudroom room as well.
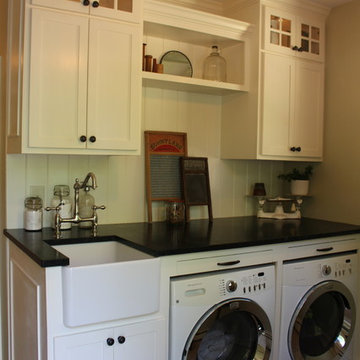
Taryn DeVincent
Идея дизайна: маленькая прачечная в стиле кантри с с полувстраиваемой мойкой (с передним бортиком), фасадами с утопленной филенкой, белыми фасадами, столешницей из талькохлорита, зелеными стенами, полом из травертина, со стиральной и сушильной машиной рядом и бежевым полом для на участке и в саду
Идея дизайна: маленькая прачечная в стиле кантри с с полувстраиваемой мойкой (с передним бортиком), фасадами с утопленной филенкой, белыми фасадами, столешницей из талькохлорита, зелеными стенами, полом из травертина, со стиральной и сушильной машиной рядом и бежевым полом для на участке и в саду

Painted Green Cabinets, Laundry Room
На фото: отдельная, параллельная прачечная среднего размера в классическом стиле с врезной мойкой, фасадами с выступающей филенкой, зелеными фасадами, столешницей из ламината, бежевыми стенами, полом из травертина и со стиральной и сушильной машиной рядом
На фото: отдельная, параллельная прачечная среднего размера в классическом стиле с врезной мойкой, фасадами с выступающей филенкой, зелеными фасадами, столешницей из ламината, бежевыми стенами, полом из травертина и со стиральной и сушильной машиной рядом

We converted a former walk-in closet into a laundry room. The original home was built in the early 1920s. The laundry room was outside in the detached 1920's dark and dank garage. The new space is about eight feet square. In the corner is an 80 gallon tank specifically designed to receive water heated via a roof-mounted solar panel. The tank has inputs for the loop to the solar panel, plus a cold water inlet and hot water outlet. It also has an inlet at the bottom for a circulating pump that quickly distributes hot water to the bathrooms and kitchen so we don't waste water waiting for hot water to arrive. We have the circulating pump on a timer so it runs in the morning, at midday and in the evening for about a half an hour each time. It has a manual on switch if we need to use hot water at other times. I built an 8" high wood platform so the front loading washer and dryer are at a comfortable height for loading and unloading while leaving the tops low enough to use for staging laundry. We installed a waterproofing system under the floor and a floor drain both for easy clean-up and in case a water line ever breaks. The granite is a very unusual color that we selected for our master bathroom (listed as a separate project). We had enough in the slab to do the bathroom and the laundry room counters and back-splashes. The end cabinet pulls out for easy access to detergent and dryer sheets. The sink is a ten inch deep drop-in that doubles as a dog-wash station for our small dogs.
Frank Baptie Photography
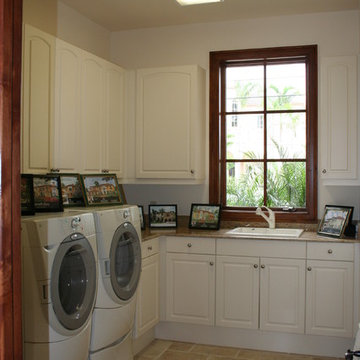
Broward Custom Kitchens
Пример оригинального дизайна: отдельная, угловая прачечная среднего размера в классическом стиле с накладной мойкой, фасадами с выступающей филенкой, белыми фасадами, гранитной столешницей, белыми стенами, полом из травертина и со стиральной и сушильной машиной рядом
Пример оригинального дизайна: отдельная, угловая прачечная среднего размера в классическом стиле с накладной мойкой, фасадами с выступающей филенкой, белыми фасадами, гранитной столешницей, белыми стенами, полом из травертина и со стиральной и сушильной машиной рядом

Complete transformation of kitchen, Living room, Master Suite (Bathroom, Walk in closet & bedroom with walk out) Laundry nook, and 2 cozy rooms!
With a collaborative approach we were able to remove the main bearing wall separating the kitchen from the magnificent views afforded by the main living space. Using extremely heavy steel beams we kept the ceiling height at full capacity and without the need for unsightly drops in the smooth ceiling. This modern kitchen is both functional and serves as sculpture in a house filled with fine art.
Such an amazing home!
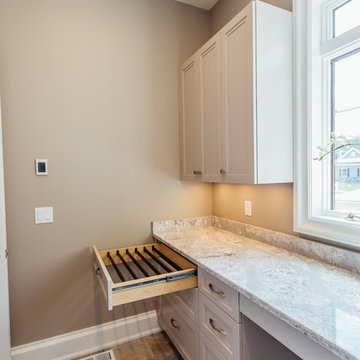
Kelsey Gene Photography
Свежая идея для дизайна: большая отдельная, п-образная прачечная в стиле неоклассика (современная классика) с фасадами с утопленной филенкой, бежевыми фасадами, столешницей из акрилового камня, бежевыми стенами, полом из травертина и со стиральной и сушильной машиной рядом - отличное фото интерьера
Свежая идея для дизайна: большая отдельная, п-образная прачечная в стиле неоклассика (современная классика) с фасадами с утопленной филенкой, бежевыми фасадами, столешницей из акрилового камня, бежевыми стенами, полом из травертина и со стиральной и сушильной машиной рядом - отличное фото интерьера
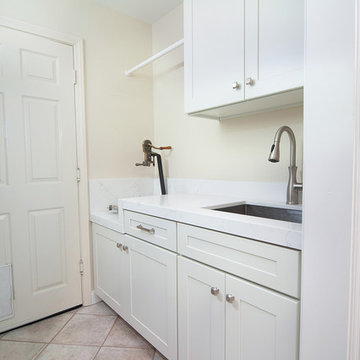
Свежая идея для дизайна: маленькая отдельная, параллельная прачечная в стиле неоклассика (современная классика) с врезной мойкой, фасадами в стиле шейкер, белыми фасадами, столешницей из кварцита, бежевыми стенами, полом из травертина, со стиральной и сушильной машиной рядом, коричневым полом и белой столешницей для на участке и в саду - отличное фото интерьера
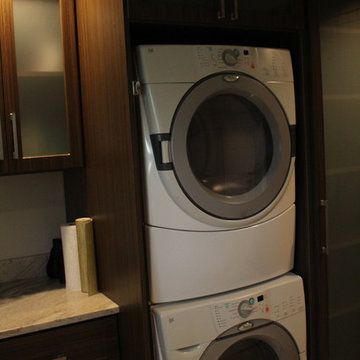
Enclosed the washer & dryer and installed a cabinet above the appliances.
Свежая идея для дизайна: маленькая отдельная, угловая прачечная в стиле неоклассика (современная классика) с врезной мойкой, фасадами в стиле шейкер, темными деревянными фасадами, гранитной столешницей, серыми стенами, полом из травертина, с сушильной машиной на стиральной машине, бежевым полом и коричневой столешницей для на участке и в саду - отличное фото интерьера
Свежая идея для дизайна: маленькая отдельная, угловая прачечная в стиле неоклассика (современная классика) с врезной мойкой, фасадами в стиле шейкер, темными деревянными фасадами, гранитной столешницей, серыми стенами, полом из травертина, с сушильной машиной на стиральной машине, бежевым полом и коричневой столешницей для на участке и в саду - отличное фото интерьера
Прачечная с полом из травертина и ковровым покрытием – фото дизайна интерьера
3