Прачечная с полом из терракотовой плитки – фото дизайна интерьера со средним бюджетом
Сортировать:
Бюджет
Сортировать:Популярное за сегодня
21 - 40 из 48 фото
1 из 3
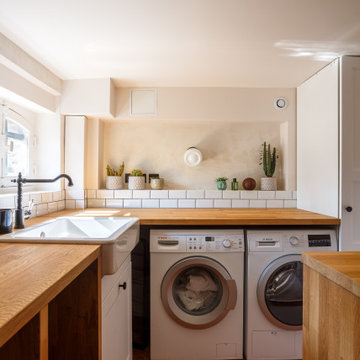
Пример оригинального дизайна: отдельная, п-образная прачечная среднего размера в средиземноморском стиле с с полувстраиваемой мойкой (с передним бортиком), белыми фасадами, деревянной столешницей, белым фартуком, фартуком из плитки кабанчик, белыми стенами, полом из терракотовой плитки и красным полом
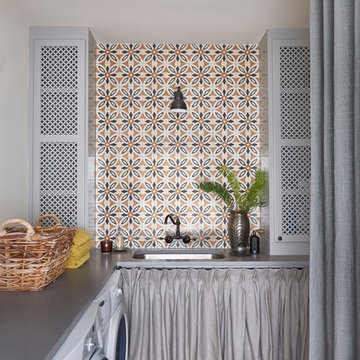
Свежая идея для дизайна: отдельная, угловая прачечная среднего размера в стиле фьюжн с врезной мойкой, серыми фасадами, столешницей из акрилового камня, белыми стенами, полом из терракотовой плитки, со стиральной и сушильной машиной рядом и серой столешницей - отличное фото интерьера
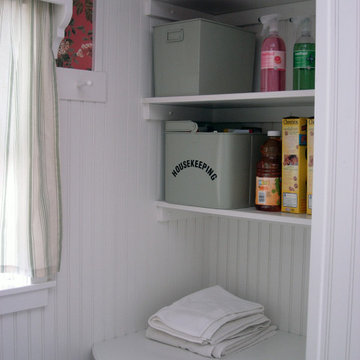
Construction : www.jmfconstructionllc.com
Стильный дизайн: маленькая угловая универсальная комната в классическом стиле с открытыми фасадами, белыми фасадами, деревянной столешницей, разноцветными стенами, полом из терракотовой плитки, со стиральной и сушильной машиной рядом и оранжевым полом для на участке и в саду - последний тренд
Стильный дизайн: маленькая угловая универсальная комната в классическом стиле с открытыми фасадами, белыми фасадами, деревянной столешницей, разноцветными стенами, полом из терракотовой плитки, со стиральной и сушильной машиной рядом и оранжевым полом для на участке и в саду - последний тренд
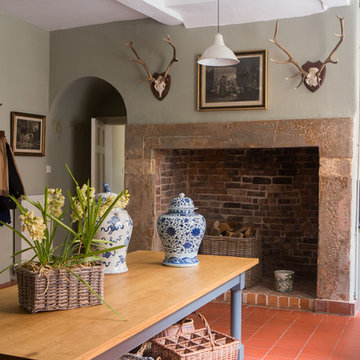
We were asked to update a country house's boot room by introducing custom made joinery to home lots of outdoor jackets and boots as well as updating the sink area.
Photography by Amy Parton
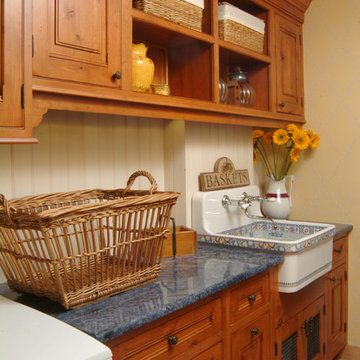
Идея дизайна: отдельная, прямая прачечная среднего размера в стиле кантри с с полувстраиваемой мойкой (с передним бортиком), фасадами с выступающей филенкой, фасадами цвета дерева среднего тона, столешницей из ламината, бежевыми стенами, полом из терракотовой плитки, со стиральной и сушильной машиной рядом, красным полом и серой столешницей
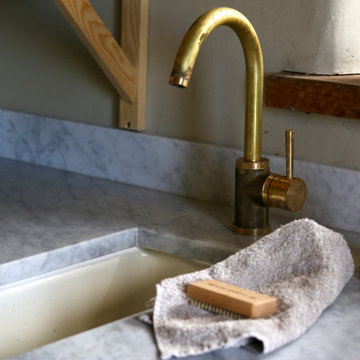
laundry room, housing mains water pressurisers for the whole building, used for washing and ironing and also as a flower room
Идея дизайна: прачечная среднего размера в стиле рустика с с полувстраиваемой мойкой (с передним бортиком), мраморной столешницей, зелеными стенами и полом из терракотовой плитки
Идея дизайна: прачечная среднего размера в стиле рустика с с полувстраиваемой мойкой (с передним бортиком), мраморной столешницей, зелеными стенами и полом из терракотовой плитки
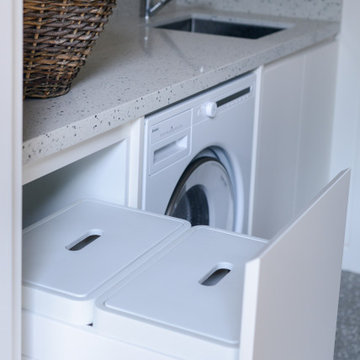
Пример оригинального дизайна: отдельная, прямая прачечная среднего размера в стиле модернизм с накладной мойкой, плоскими фасадами, бежевыми фасадами, столешницей из кварцевого агломерата, бежевыми стенами, полом из терракотовой плитки, серым полом и бежевой столешницей
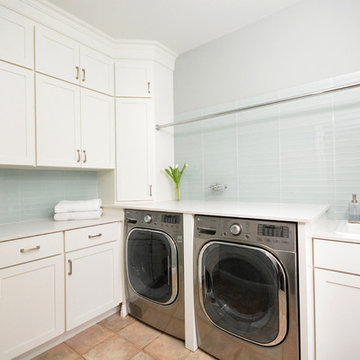
Light blue glass wall tile accents light blue painted wall color in this refreshing laundry room design. Custom built in cabinetry for storage
Стильный дизайн: отдельная, угловая прачечная среднего размера в стиле неоклассика (современная классика) с накладной мойкой, фасадами с утопленной филенкой, белыми фасадами, мраморной столешницей, синими стенами, полом из терракотовой плитки и со стиральной и сушильной машиной рядом - последний тренд
Стильный дизайн: отдельная, угловая прачечная среднего размера в стиле неоклассика (современная классика) с накладной мойкой, фасадами с утопленной филенкой, белыми фасадами, мраморной столешницей, синими стенами, полом из терракотовой плитки и со стиральной и сушильной машиной рядом - последний тренд
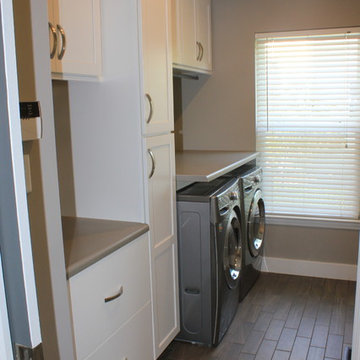
На фото: параллельная универсальная комната среднего размера в стиле неоклассика (современная классика) с накладной мойкой, плоскими фасадами, белыми фасадами, деревянной столешницей, бежевыми стенами, полом из терракотовой плитки и со стиральной и сушильной машиной рядом с
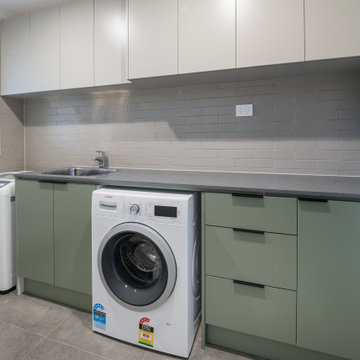
Стильный дизайн: отдельная, прямая прачечная среднего размера в современном стиле с накладной мойкой, плоскими фасадами, зелеными фасадами, столешницей из известняка, белыми стенами, полом из терракотовой плитки, со стиральной и сушильной машиной рядом, бежевым полом и серой столешницей - последний тренд
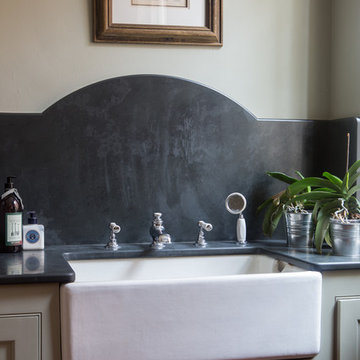
We were asked to update a country house's boot room by introducing custom made joinery to home lots of outdoor jackets and boots as well as updating the sink area.
Photography by Amy Parton
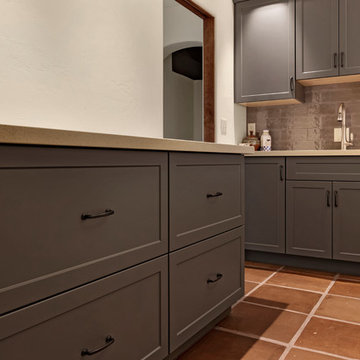
PC: Shane Baker Studios
На фото: отдельная, угловая прачечная среднего размера в стиле фьюжн с врезной мойкой, фасадами в стиле шейкер, серыми фасадами, белыми стенами, полом из терракотовой плитки, со стиральной и сушильной машиной рядом, коричневым полом и белой столешницей с
На фото: отдельная, угловая прачечная среднего размера в стиле фьюжн с врезной мойкой, фасадами в стиле шейкер, серыми фасадами, белыми стенами, полом из терракотовой плитки, со стиральной и сушильной машиной рядом, коричневым полом и белой столешницей с
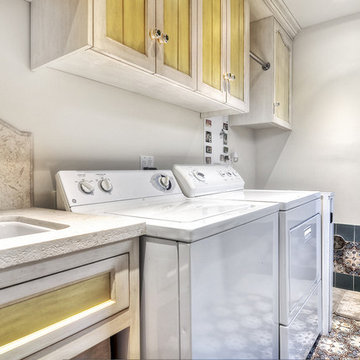
Пример оригинального дизайна: прачечная среднего размера в средиземноморском стиле с накладной мойкой, фасадами с выступающей филенкой, желтыми фасадами, гранитной столешницей, белыми стенами, полом из терракотовой плитки и со стиральной и сушильной машиной рядом
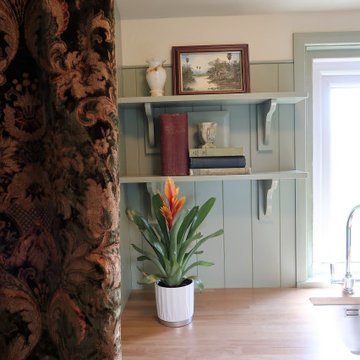
A compact utility, laundry and boot room featuring a hidden wc behind the curtain. Project carried out for the attached cottage to Duddleswell Tea rooms, Ashdown Forest.
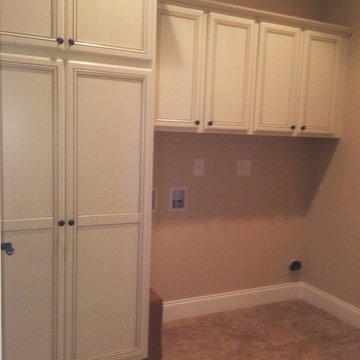
На фото: большая отдельная, прямая прачечная в классическом стиле с фасадами с утопленной филенкой, полом из терракотовой плитки и со стиральной и сушильной машиной рядом
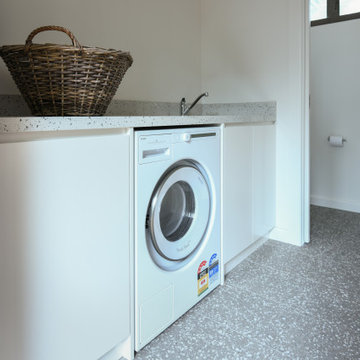
Идея дизайна: отдельная, прямая прачечная среднего размера в стиле модернизм с накладной мойкой, плоскими фасадами, бежевыми фасадами, столешницей из кварцевого агломерата, бежевыми стенами, полом из терракотовой плитки, серым полом и бежевой столешницей
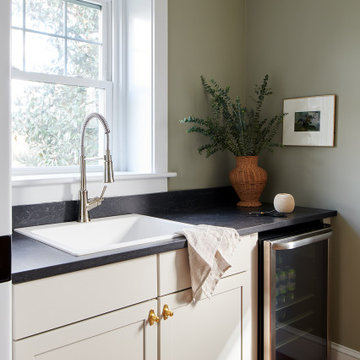
Modern but classic refined space perfect for the 1920s colonial style home.
На фото: маленькая отдельная, параллельная прачечная в стиле неоклассика (современная классика) с накладной мойкой, фасадами с утопленной филенкой, бежевыми фасадами, столешницей из талькохлорита, зелеными стенами, полом из терракотовой плитки, с сушильной машиной на стиральной машине, оранжевым полом и черной столешницей для на участке и в саду с
На фото: маленькая отдельная, параллельная прачечная в стиле неоклассика (современная классика) с накладной мойкой, фасадами с утопленной филенкой, бежевыми фасадами, столешницей из талькохлорита, зелеными стенами, полом из терракотовой плитки, с сушильной машиной на стиральной машине, оранжевым полом и черной столешницей для на участке и в саду с

Nous avons créé à gauche de la douche un espace buanderie avec la machine à laver, un plan de travail pour plier les vetement et poser un panier à linge ainsi qu'un grand placard pour ranger les serviettes, et les produits ménagers.

An original 1930’s English Tudor with only 2 bedrooms and 1 bath spanning about 1730 sq.ft. was purchased by a family with 2 amazing young kids, we saw the potential of this property to become a wonderful nest for the family to grow.
The plan was to reach a 2550 sq. ft. home with 4 bedroom and 4 baths spanning over 2 stories.
With continuation of the exiting architectural style of the existing home.
A large 1000sq. ft. addition was constructed at the back portion of the house to include the expended master bedroom and a second-floor guest suite with a large observation balcony overlooking the mountains of Angeles Forest.
An L shape staircase leading to the upstairs creates a moment of modern art with an all white walls and ceilings of this vaulted space act as a picture frame for a tall window facing the northern mountains almost as a live landscape painting that changes throughout the different times of day.
Tall high sloped roof created an amazing, vaulted space in the guest suite with 4 uniquely designed windows extruding out with separate gable roof above.
The downstairs bedroom boasts 9’ ceilings, extremely tall windows to enjoy the greenery of the backyard, vertical wood paneling on the walls add a warmth that is not seen very often in today’s new build.
The master bathroom has a showcase 42sq. walk-in shower with its own private south facing window to illuminate the space with natural morning light. A larger format wood siding was using for the vanity backsplash wall and a private water closet for privacy.
In the interior reconfiguration and remodel portion of the project the area serving as a family room was transformed to an additional bedroom with a private bath, a laundry room and hallway.
The old bathroom was divided with a wall and a pocket door into a powder room the leads to a tub room.
The biggest change was the kitchen area, as befitting to the 1930’s the dining room, kitchen, utility room and laundry room were all compartmentalized and enclosed.
We eliminated all these partitions and walls to create a large open kitchen area that is completely open to the vaulted dining room. This way the natural light the washes the kitchen in the morning and the rays of sun that hit the dining room in the afternoon can be shared by the two areas.
The opening to the living room remained only at 8’ to keep a division of space.

Идея дизайна: отдельная, п-образная прачечная среднего размера в средиземноморском стиле с с полувстраиваемой мойкой (с передним бортиком), белыми фасадами, деревянной столешницей, белым фартуком, фартуком из плитки кабанчик, белыми стенами, полом из терракотовой плитки и красным полом
Прачечная с полом из терракотовой плитки – фото дизайна интерьера со средним бюджетом
2