Прачечная с полом из линолеума и полом из терракотовой плитки – фото дизайна интерьера
Сортировать:
Бюджет
Сортировать:Популярное за сегодня
121 - 140 из 686 фото
1 из 3
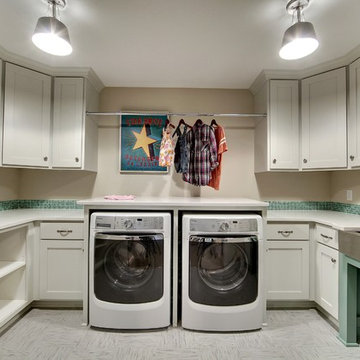
The convenient upstairs laundry room has lots of storage and counter space and features fun modern elements like a stainless steel farmhouse sink and playful turquoise details.
Photography by Spacecrafting

This compact dual purpose laundry mudroom is the point of entry for a busy family of four.
One side provides laundry facilities including a deep laundry sink, dry rack, a folding surface and storage. The other side of the room has the home's electrical panel and a boot bench complete with shoe cubbies, hooks and a bench. Note: the boot bench was niched back into the adjoining breakfast nook.
The flooring is rubber.

Источник вдохновения для домашнего уюта: огромная отдельная, параллельная прачечная в стиле рустика с одинарной мойкой, фасадами с утопленной филенкой, темными деревянными фасадами, столешницей из кварцевого агломерата, белыми стенами, полом из линолеума и с сушильной машиной на стиральной машине
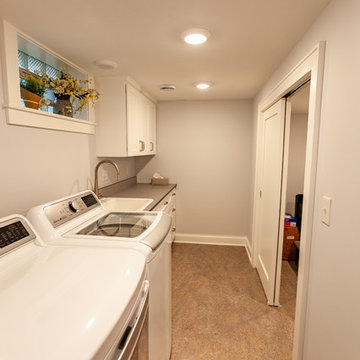
This Arts & Crafts home in the Longfellow neighborhood of Minneapolis was built in 1926 and has all the features associated with that traditional architectural style. After two previous remodels (essentially the entire 1st & 2nd floors) the homeowners were ready to remodel their basement.
The existing basement floor was in rough shape so the decision was made to remove the old concrete floor and pour an entirely new slab. A family room, spacious laundry room, powder bath, a huge shop area and lots of added storage were all priorities for the project. Working with and around the existing mechanical systems was a challenge and resulted in some creative ceiling work, and a couple of quirky spaces!
Custom cabinetry from The Woodshop of Avon enhances nearly every part of the basement, including a unique recycling center in the basement stairwell. The laundry also includes a Paperstone countertop, and one of the nicest laundry sinks you’ll ever see.
Come see this project in person, September 29 – 30th on the 2018 Castle Home Tour.
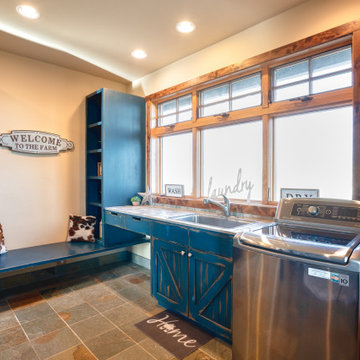
Farmhouse laundry room with blue, rustic cabinets
Свежая идея для дизайна: большая угловая универсальная комната в стиле кантри с накладной мойкой, синими фасадами, бежевыми стенами, полом из терракотовой плитки, со стиральной и сушильной машиной рядом и разноцветным полом - отличное фото интерьера
Свежая идея для дизайна: большая угловая универсальная комната в стиле кантри с накладной мойкой, синими фасадами, бежевыми стенами, полом из терракотовой плитки, со стиральной и сушильной машиной рядом и разноцветным полом - отличное фото интерьера
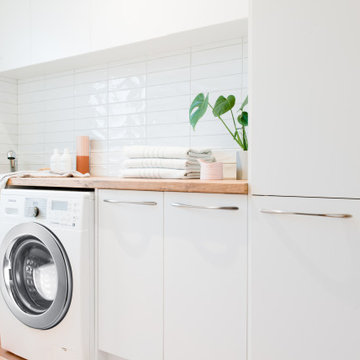
White cabinetry teamed with timber laminate benchtop creates a true scandinavian vibe.
На фото: отдельная, параллельная прачечная среднего размера в скандинавском стиле с накладной мойкой, открытыми фасадами, белыми фасадами, столешницей из ламината, белыми стенами, полом из терракотовой плитки и со стиральной и сушильной машиной рядом
На фото: отдельная, параллельная прачечная среднего размера в скандинавском стиле с накладной мойкой, открытыми фасадами, белыми фасадами, столешницей из ламината, белыми стенами, полом из терракотовой плитки и со стиральной и сушильной машиной рядом
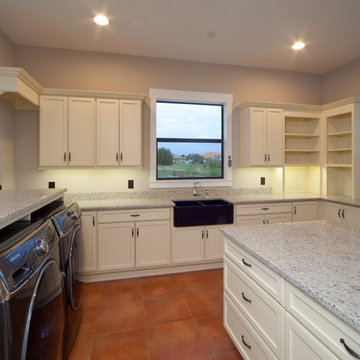
Dog house created around a dog door leading to laundry/craft room.
На фото: прачечная в стиле неоклассика (современная классика) с с полувстраиваемой мойкой (с передним бортиком), белыми фасадами, гранитной столешницей, бежевыми стенами, полом из терракотовой плитки и со стиральной и сушильной машиной рядом с
На фото: прачечная в стиле неоклассика (современная классика) с с полувстраиваемой мойкой (с передним бортиком), белыми фасадами, гранитной столешницей, бежевыми стенами, полом из терракотовой плитки и со стиральной и сушильной машиной рядом с

Architecture & Interior Design: David Heide Design Studio
Photography: Susan Gilmore
Пример оригинального дизайна: прямая универсальная комната в классическом стиле с врезной мойкой, фасадами с утопленной филенкой, зелеными фасадами, столешницей из плитки, полом из терракотовой плитки, со скрытой стиральной машиной и бежевыми стенами
Пример оригинального дизайна: прямая универсальная комната в классическом стиле с врезной мойкой, фасадами с утопленной филенкой, зелеными фасадами, столешницей из плитки, полом из терракотовой плитки, со скрытой стиральной машиной и бежевыми стенами
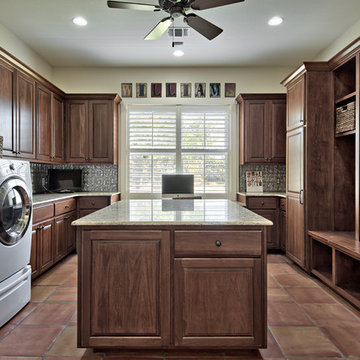
expansive utility/craft room/mudroom with lockers and ample storage space
Пример оригинального дизайна: большая параллельная универсальная комната с гранитной столешницей, бежевыми стенами, полом из терракотовой плитки, со стиральной и сушильной машиной рядом и темными деревянными фасадами
Пример оригинального дизайна: большая параллельная универсальная комната с гранитной столешницей, бежевыми стенами, полом из терракотовой плитки, со стиральной и сушильной машиной рядом и темными деревянными фасадами
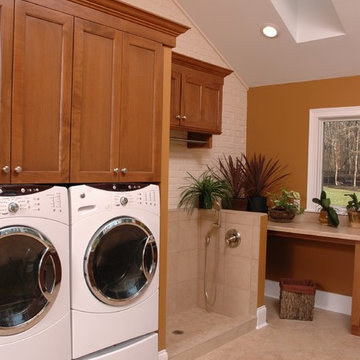
Neal's Design Remodel
Источник вдохновения для домашнего уюта: прямая универсальная комната в стиле неоклассика (современная классика) с фасадами цвета дерева среднего тона, столешницей из ламината, полом из линолеума, со стиральной и сушильной машиной рядом, фасадами в стиле шейкер и коричневыми стенами
Источник вдохновения для домашнего уюта: прямая универсальная комната в стиле неоклассика (современная классика) с фасадами цвета дерева среднего тона, столешницей из ламината, полом из линолеума, со стиральной и сушильной машиной рядом, фасадами в стиле шейкер и коричневыми стенами
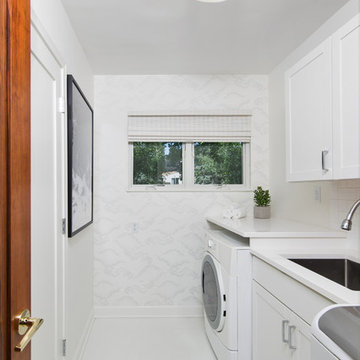
The laundry room in this remodel was taken from cluttered and cramped to clean and spacious. The cloud wallpaper adds a whimsical element to a minimalist space. Paint Color: Benjamin Moore Dove White OC-17. Countertops: Quartz in Arctic. Contractor: Dave Klein Construction. Interior design by Studio Z Architecture.
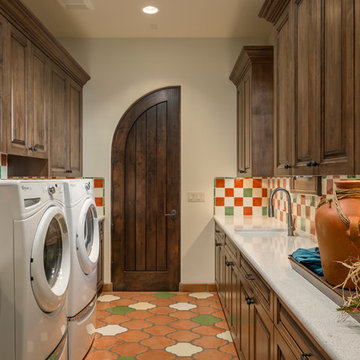
High Res Media
Идея дизайна: отдельная, параллельная прачечная в средиземноморском стиле с врезной мойкой, фасадами с выступающей филенкой, темными деревянными фасадами, бежевыми стенами, полом из терракотовой плитки, со стиральной и сушильной машиной рядом и белой столешницей
Идея дизайна: отдельная, параллельная прачечная в средиземноморском стиле с врезной мойкой, фасадами с выступающей филенкой, темными деревянными фасадами, бежевыми стенами, полом из терракотовой плитки, со стиральной и сушильной машиной рядом и белой столешницей

Major interior renovation. This room used to house the boiler, water heater and various other utility items that took up valuable space. We removed/relocated utilities and designed cabinets from floor to ceiling to maximize every spare inch of storage space. Everything is custom designed, custom built and installed by Michael Kline & Company. Photography: www.dennisroliff.com

With a busy working lifestyle and two small children, Burlanes worked closely with the home owners to transform a number of rooms in their home, to not only suit the needs of family life, but to give the wonderful building a new lease of life, whilst in keeping with the stunning historical features and characteristics of the incredible Oast House.

An original 1930’s English Tudor with only 2 bedrooms and 1 bath spanning about 1730 sq.ft. was purchased by a family with 2 amazing young kids, we saw the potential of this property to become a wonderful nest for the family to grow.
The plan was to reach a 2550 sq. ft. home with 4 bedroom and 4 baths spanning over 2 stories.
With continuation of the exiting architectural style of the existing home.
A large 1000sq. ft. addition was constructed at the back portion of the house to include the expended master bedroom and a second-floor guest suite with a large observation balcony overlooking the mountains of Angeles Forest.
An L shape staircase leading to the upstairs creates a moment of modern art with an all white walls and ceilings of this vaulted space act as a picture frame for a tall window facing the northern mountains almost as a live landscape painting that changes throughout the different times of day.
Tall high sloped roof created an amazing, vaulted space in the guest suite with 4 uniquely designed windows extruding out with separate gable roof above.
The downstairs bedroom boasts 9’ ceilings, extremely tall windows to enjoy the greenery of the backyard, vertical wood paneling on the walls add a warmth that is not seen very often in today’s new build.
The master bathroom has a showcase 42sq. walk-in shower with its own private south facing window to illuminate the space with natural morning light. A larger format wood siding was using for the vanity backsplash wall and a private water closet for privacy.
In the interior reconfiguration and remodel portion of the project the area serving as a family room was transformed to an additional bedroom with a private bath, a laundry room and hallway.
The old bathroom was divided with a wall and a pocket door into a powder room the leads to a tub room.
The biggest change was the kitchen area, as befitting to the 1930’s the dining room, kitchen, utility room and laundry room were all compartmentalized and enclosed.
We eliminated all these partitions and walls to create a large open kitchen area that is completely open to the vaulted dining room. This way the natural light the washes the kitchen in the morning and the rays of sun that hit the dining room in the afternoon can be shared by the two areas.
The opening to the living room remained only at 8’ to keep a division of space.

Идея дизайна: отдельная, п-образная прачечная среднего размера в средиземноморском стиле с с полувстраиваемой мойкой (с передним бортиком), белыми фасадами, деревянной столешницей, белым фартуком, фартуком из плитки кабанчик, белыми стенами, полом из терракотовой плитки и красным полом

This Noir Wash Cabinetry features a stunning black finish with elegant gold accents, bringing a timeless style to your space. Provided by Blanc & Noir Interiors, the superior craftsmanship of this updated laundry room is built to last. The classic features allow you to enjoy this luxurious look for years to come. Bold cabinetry is a perfect way to bring personality and allure to any space. We are loving the statement this dark stain makes against a crispy white wall!
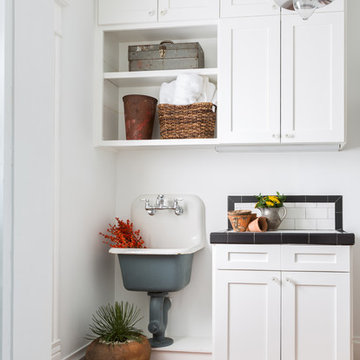
Пример оригинального дизайна: прачечная в стиле фьюжн с одинарной мойкой, фасадами в стиле шейкер, белыми фасадами, столешницей из плитки, белыми стенами и полом из терракотовой плитки
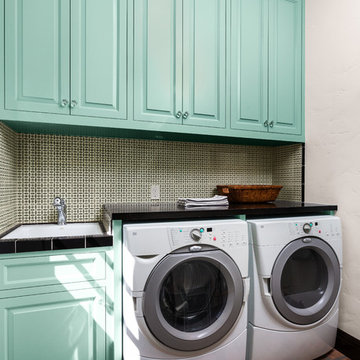
Стильный дизайн: прямая прачечная среднего размера в средиземноморском стиле с фасадами с выступающей филенкой, синими фасадами, белыми стенами, полом из терракотовой плитки, со стиральной и сушильной машиной рядом, коричневым полом, столешницей из кварцевого агломерата и черной столешницей - последний тренд
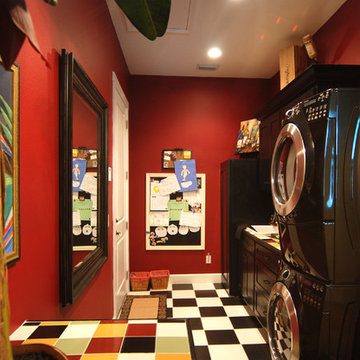
Свежая идея для дизайна: отдельная, прямая прачечная среднего размера в стиле фьюжн с фасадами с утопленной филенкой, черными фасадами, красными стенами, полом из линолеума и с сушильной машиной на стиральной машине - отличное фото интерьера
Прачечная с полом из линолеума и полом из терракотовой плитки – фото дизайна интерьера
7