Прачечная с полом из линолеума и полом из известняка – фото дизайна интерьера
Сортировать:
Бюджет
Сортировать:Популярное за сегодня
161 - 180 из 799 фото
1 из 3

A beautiful and elegant laundry room features patterned limestone floors imported from France, an apron wash sink with polished nickel bridge faucet, and a Robin's Egg Blue and cream wallpaper. The chandelier creates the finishing whimsical touch.
Interior Architecture & Design: AVID Associates
Contractor: Mark Smith Custom Homes
Photo Credit: Dan Piassick
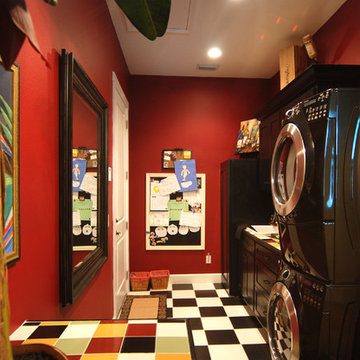
Свежая идея для дизайна: отдельная, прямая прачечная среднего размера в стиле фьюжн с фасадами с утопленной филенкой, черными фасадами, красными стенами, полом из линолеума и с сушильной машиной на стиральной машине - отличное фото интерьера

Marmoleum flooring and a fun orange counter add a pop of color to this well-designed laundry room. Design and construction by Meadowlark Design + Build in Ann Arbor, Michigan. Professional photography by Sean Carter.
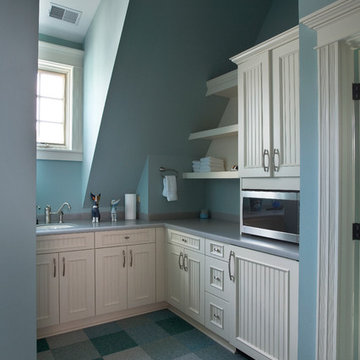
http://www.cabinetwerks.com. Laundry room with beadboard cabinets and blue linoleum flooring. Photo by Linda Oyama Bryan. Cabinetry by Wood-Mode/Brookhaven.
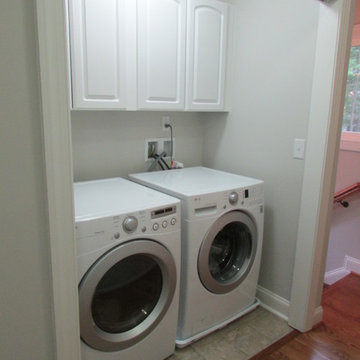
Свежая идея для дизайна: маленькая прямая кладовка в классическом стиле с фасадами с выступающей филенкой, белыми фасадами, серыми стенами, полом из линолеума и со стиральной и сушильной машиной рядом для на участке и в саду - отличное фото интерьера
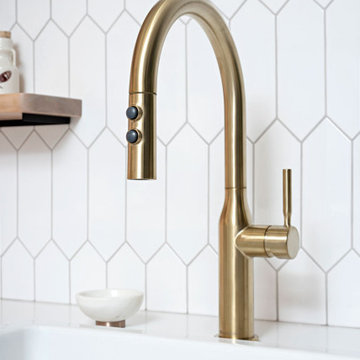
Стильный дизайн: прачечная в стиле кантри с с полувстраиваемой мойкой (с передним бортиком), фасадами в стиле шейкер, синими фасадами, столешницей из кварцевого агломерата, полом из линолеума, со стиральной и сушильной машиной рядом, серым полом и белой столешницей - последний тренд
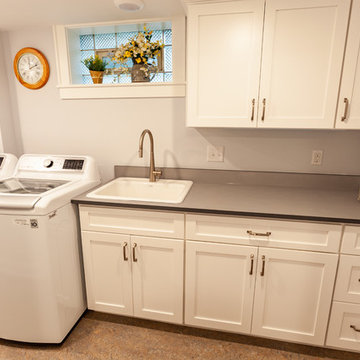
This Arts & Crafts home in the Longfellow neighborhood of Minneapolis was built in 1926 and has all the features associated with that traditional architectural style. After two previous remodels (essentially the entire 1st & 2nd floors) the homeowners were ready to remodel their basement.
The existing basement floor was in rough shape so the decision was made to remove the old concrete floor and pour an entirely new slab. A family room, spacious laundry room, powder bath, a huge shop area and lots of added storage were all priorities for the project. Working with and around the existing mechanical systems was a challenge and resulted in some creative ceiling work, and a couple of quirky spaces!
Custom cabinetry from The Woodshop of Avon enhances nearly every part of the basement, including a unique recycling center in the basement stairwell. The laundry also includes a Paperstone countertop, and one of the nicest laundry sinks you’ll ever see.
Come see this project in person, September 29 – 30th on the 2018 Castle Home Tour.

Innenausbau und Einrichtung einer Stadtvilla in Leichlingen. Zu unseren Arbeiten gehören die Malerarbeiten und Fliesen- und Tischlerarbeiten. Diese wurden teilweise auch in Zusammenarbeit mit Lokalen Betrieben ausgeführt. Zudem ist auch der Grundriss architektonisch von uns Entscheidend beeinflusst worden. Das Innendesign mit Material und Möbelauswahl übernimmt meine Frau. Sie ist auch für die Farbenauswahl zuständig. Ich widme mich der Ausführung und dem Grundriss.
Alle Holzelemente sind komplett in Eiche gehalten. Einige Variationen in Wildeiche wurden jedoch mit ins Konzept reingenommen.
Der Bodenbelag im EG und DG sind 120 x 120 cm Großformat Feinstein Fliesen aus Italien.
Die Fotos wurden uns freundlicherweise von (Hausfotografie.de) zur Verfügung gestellt.
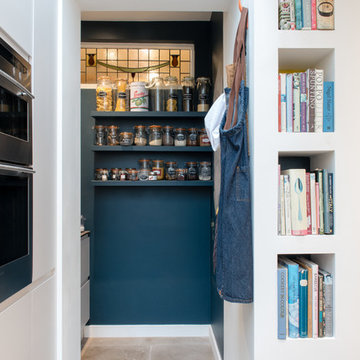
Credit: Photography by Matt Round Photography.
На фото: маленькая угловая универсальная комната в современном стиле с плоскими фасадами, белыми фасадами, столешницей из кварцевого агломерата, серым фартуком, полом из известняка, бежевым полом и серой столешницей для на участке и в саду с
На фото: маленькая угловая универсальная комната в современном стиле с плоскими фасадами, белыми фасадами, столешницей из кварцевого агломерата, серым фартуком, полом из известняка, бежевым полом и серой столешницей для на участке и в саду с

Refined, LLC
На фото: универсальная комната среднего размера в стиле неоклассика (современная классика) с белыми фасадами, фасадами в стиле шейкер, гранитной столешницей, желтыми стенами, полом из линолеума, со стиральной и сушильной машиной рядом, разноцветным полом и черной столешницей
На фото: универсальная комната среднего размера в стиле неоклассика (современная классика) с белыми фасадами, фасадами в стиле шейкер, гранитной столешницей, желтыми стенами, полом из линолеума, со стиральной и сушильной машиной рядом, разноцветным полом и черной столешницей
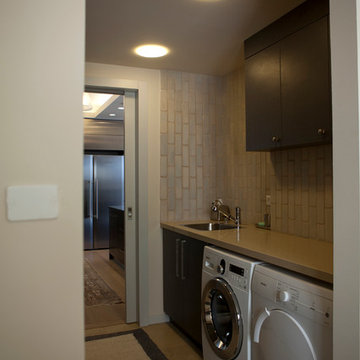
Laundry room: Enclosed outdoor courtyard to create laundry room, under-the-counter washer and dryer. (Photo: Itzik Canetti)
На фото: маленькая прямая универсальная комната в современном стиле с врезной мойкой, плоскими фасадами, серыми фасадами, столешницей из кварцевого агломерата, бежевыми стенами, полом из известняка и со стиральной и сушильной машиной рядом для на участке и в саду с
На фото: маленькая прямая универсальная комната в современном стиле с врезной мойкой, плоскими фасадами, серыми фасадами, столешницей из кварцевого агломерата, бежевыми стенами, полом из известняка и со стиральной и сушильной машиной рядом для на участке и в саду с
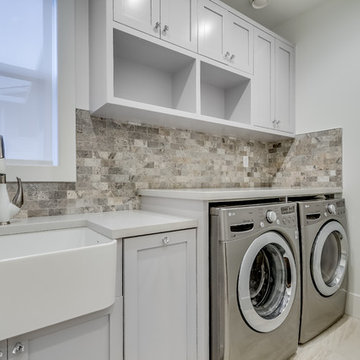
This laundry room has beautiful painted shaker cabinets with marble subway tile and quartz countertops
На фото: прачечная в стиле неоклассика (современная классика) с с полувстраиваемой мойкой (с передним бортиком), фасадами в стиле шейкер, серыми фасадами, столешницей из кварцевого агломерата, полом из известняка и со стиральной и сушильной машиной рядом
На фото: прачечная в стиле неоклассика (современная классика) с с полувстраиваемой мойкой (с передним бортиком), фасадами в стиле шейкер, серыми фасадами, столешницей из кварцевого агломерата, полом из известняка и со стиральной и сушильной машиной рядом

На фото: огромная п-образная универсальная комната в стиле неоклассика (современная классика) с фасадами с утопленной филенкой, коричневыми фасадами, мраморной столешницей, белыми стенами, полом из известняка, со стиральной и сушильной машиной рядом, бежевым полом, белой столешницей, стенами из вагонки и врезной мойкой
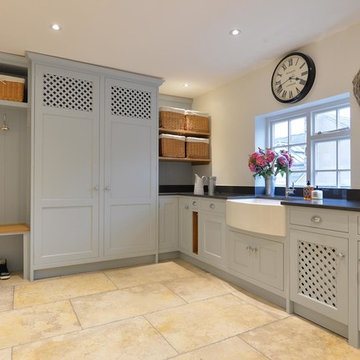
Damian James Bramley, DJB Photography
Свежая идея для дизайна: большая прачечная в современном стиле с с полувстраиваемой мойкой (с передним бортиком) и полом из известняка - отличное фото интерьера
Свежая идея для дизайна: большая прачечная в современном стиле с с полувстраиваемой мойкой (с передним бортиком) и полом из известняка - отличное фото интерьера
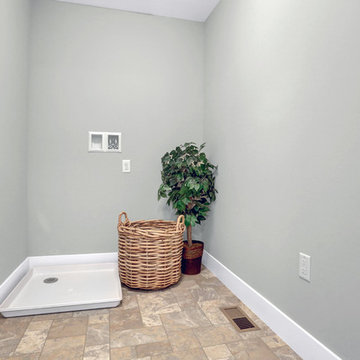
This spacious 2-story home with welcoming front porch includes a 3-car Garage with a mudroom entry complete with built-in lockers. Upon entering the home, the Foyer is flanked by the Living Room to the right and, to the left, a formal Dining Room with tray ceiling and craftsman style wainscoting and chair rail. The dramatic 2-story Foyer opens to Great Room with cozy gas fireplace featuring floor to ceiling stone surround. The Great Room opens to the Breakfast Area and Kitchen featuring stainless steel appliances, attractive cabinetry, and granite countertops with tile backsplash. Sliding glass doors off of the Kitchen and Breakfast Area provide access to the backyard patio. Also on the 1st floor is a convenient Study with coffered ceiling. The 2nd floor boasts all 4 bedrooms, 3 full bathrooms, a laundry room, and a large Rec Room. The Owner's Suite with elegant tray ceiling and expansive closet includes a private bathroom with tile shower and whirlpool tub.
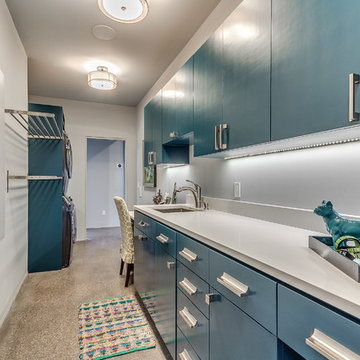
Свежая идея для дизайна: отдельная, параллельная прачечная среднего размера в стиле неоклассика (современная классика) с врезной мойкой, плоскими фасадами, синими фасадами, столешницей из кварцевого агломерата, белыми стенами, полом из линолеума и с сушильной машиной на стиральной машине - отличное фото интерьера
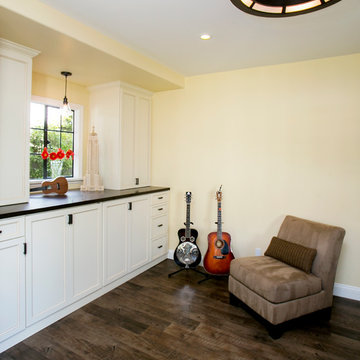
Appliances hidden behind beautiful cabinetry with large counters above for folding, disguise the room's original purpose. Secret chutes from the boy's room, makes sure laundry makes it way to the washer/dryer with very little urging.
Photography: Ramona d'Viola
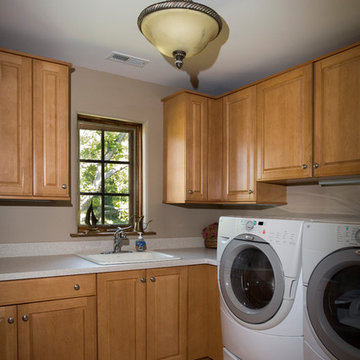
Photography by Linda Oyama Bryan. http://pickellbuilders.com. Laundry Room with Maple Cabinets and Solid Surface Countertops.

The utility is pacious, with a pull out laundry rack, washer, dryer, sink and toilet. Also we designed a special place for the dogs to lay under the built in cupboards.

This compact dual purpose laundry mudroom is the point of entry for a busy family of four.
One side provides laundry facilities including a deep laundry sink, dry rack, a folding surface and storage. The other side of the room has the home's electrical panel and a boot bench complete with shoe cubbies, hooks and a bench.
The flooring is rubber.
Прачечная с полом из линолеума и полом из известняка – фото дизайна интерьера
9