Прачечная с полом из линолеума и ковровым покрытием – фото дизайна интерьера
Сортировать:
Бюджет
Сортировать:Популярное за сегодня
101 - 120 из 525 фото
1 из 3
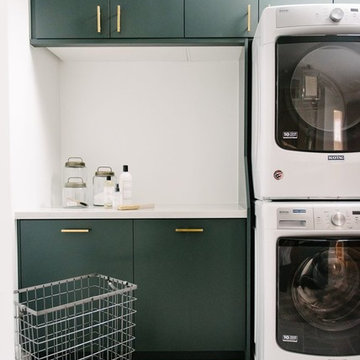
Shop the Look, See the Photo Tour here: https://www.studio-mcgee.com/search?q=Riverbottoms+remodel
Watch the Webisode:
https://www.youtube.com/playlist?list=PLFvc6K0dvK3camdK1QewUkZZL9TL9kmgy
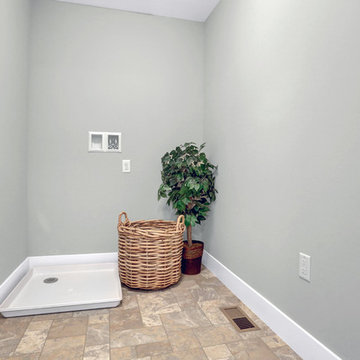
This spacious 2-story home with welcoming front porch includes a 3-car Garage with a mudroom entry complete with built-in lockers. Upon entering the home, the Foyer is flanked by the Living Room to the right and, to the left, a formal Dining Room with tray ceiling and craftsman style wainscoting and chair rail. The dramatic 2-story Foyer opens to Great Room with cozy gas fireplace featuring floor to ceiling stone surround. The Great Room opens to the Breakfast Area and Kitchen featuring stainless steel appliances, attractive cabinetry, and granite countertops with tile backsplash. Sliding glass doors off of the Kitchen and Breakfast Area provide access to the backyard patio. Also on the 1st floor is a convenient Study with coffered ceiling. The 2nd floor boasts all 4 bedrooms, 3 full bathrooms, a laundry room, and a large Rec Room. The Owner's Suite with elegant tray ceiling and expansive closet includes a private bathroom with tile shower and whirlpool tub.
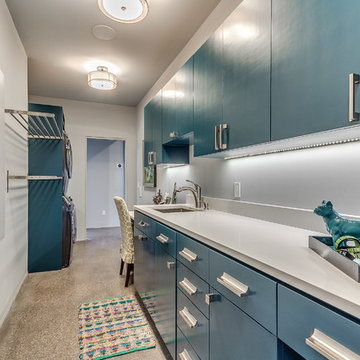
Свежая идея для дизайна: отдельная, параллельная прачечная среднего размера в стиле неоклассика (современная классика) с врезной мойкой, плоскими фасадами, синими фасадами, столешницей из кварцевого агломерата, белыми стенами, полом из линолеума и с сушильной машиной на стиральной машине - отличное фото интерьера
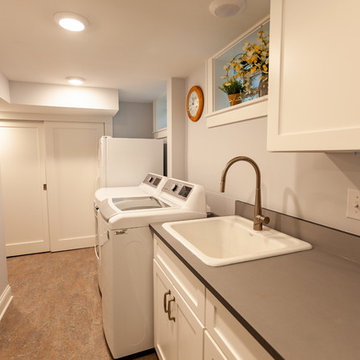
This Arts & Crafts home in the Longfellow neighborhood of Minneapolis was built in 1926 and has all the features associated with that traditional architectural style. After two previous remodels (essentially the entire 1st & 2nd floors) the homeowners were ready to remodel their basement.
The existing basement floor was in rough shape so the decision was made to remove the old concrete floor and pour an entirely new slab. A family room, spacious laundry room, powder bath, a huge shop area and lots of added storage were all priorities for the project. Working with and around the existing mechanical systems was a challenge and resulted in some creative ceiling work, and a couple of quirky spaces!
Custom cabinetry from The Woodshop of Avon enhances nearly every part of the basement, including a unique recycling center in the basement stairwell. The laundry also includes a Paperstone countertop, and one of the nicest laundry sinks you’ll ever see.
Come see this project in person, September 29 – 30th on the 2018 Castle Home Tour.
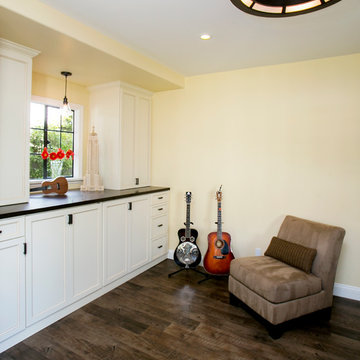
Appliances hidden behind beautiful cabinetry with large counters above for folding, disguise the room's original purpose. Secret chutes from the boy's room, makes sure laundry makes it way to the washer/dryer with very little urging.
Photography: Ramona d'Viola

This compact dual purpose laundry mudroom is the point of entry for a busy family of four.
One side provides laundry facilities including a deep laundry sink, dry rack, a folding surface and storage. The other side of the room has the home's electrical panel and a boot bench complete with shoe cubbies, hooks and a bench.
The flooring is rubber.
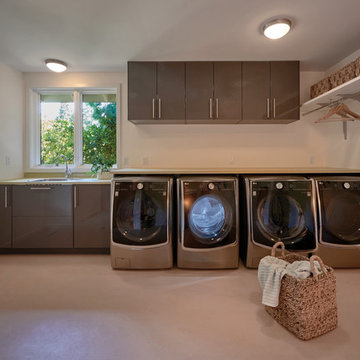
Пример оригинального дизайна: отдельная, угловая прачечная среднего размера в стиле неоклассика (современная классика) с врезной мойкой, плоскими фасадами, серыми фасадами, столешницей из ламината, белыми стенами, полом из линолеума и со стиральной и сушильной машиной рядом
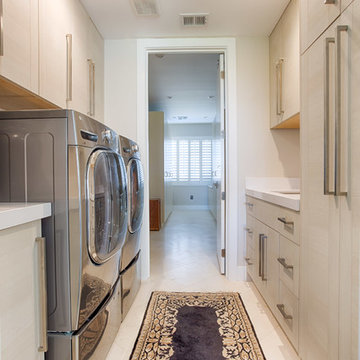
На фото: отдельная, параллельная прачечная среднего размера в современном стиле с плоскими фасадами, светлыми деревянными фасадами, бежевыми стенами, полом из линолеума, со стиральной и сушильной машиной рядом, бежевым полом и одинарной мойкой
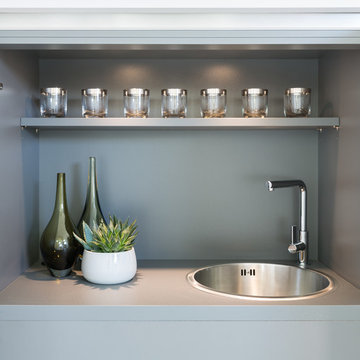
Hidden Tea Station for new build house. Lava Grey Interiors and Taupe Matt Doors.
Marcel Baumhauer da Silva - hausofsilva.com
На фото: маленькая прямая кладовка в современном стиле с одинарной мойкой, плоскими фасадами, серыми фасадами, столешницей из ламината, бежевыми стенами, ковровым покрытием, серым полом и серой столешницей для на участке и в саду
На фото: маленькая прямая кладовка в современном стиле с одинарной мойкой, плоскими фасадами, серыми фасадами, столешницей из ламината, бежевыми стенами, ковровым покрытием, серым полом и серой столешницей для на участке и в саду

Идея дизайна: угловая прачечная в стиле кантри с фасадами в стиле шейкер, синими фасадами, столешницей из кварцевого агломерата, полом из линолеума, со стиральной и сушильной машиной рядом, серым полом, белой столешницей и розовыми стенами

Designer Viewpoint - Photography
http://designerviewpoint3.com
Пример оригинального дизайна: прямая прачечная в стиле кантри с фасадами с декоративным кантом, белыми фасадами, гранитной столешницей, синими стенами, полом из линолеума и со стиральной и сушильной машиной рядом
Пример оригинального дизайна: прямая прачечная в стиле кантри с фасадами с декоративным кантом, белыми фасадами, гранитной столешницей, синими стенами, полом из линолеума и со стиральной и сушильной машиной рядом
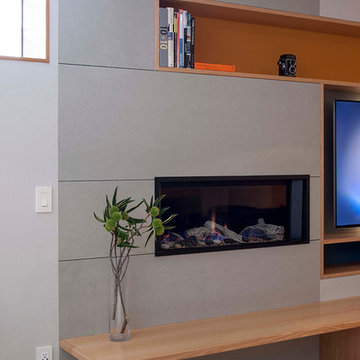
Photo by Langdon Clay
Пример оригинального дизайна: большая прачечная в стиле модернизм с серыми стенами и ковровым покрытием
Пример оригинального дизайна: большая прачечная в стиле модернизм с серыми стенами и ковровым покрытием
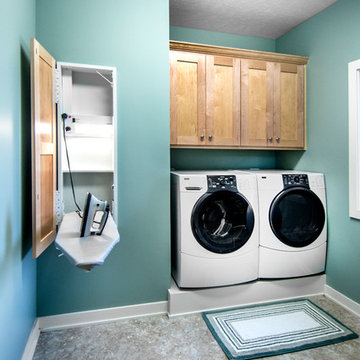
Alan Jackson- Jackson Studios
Источник вдохновения для домашнего уюта: отдельная прачечная в стиле неоклассика (современная классика) с фасадами цвета дерева среднего тона, синими стенами, полом из линолеума и со стиральной и сушильной машиной рядом
Источник вдохновения для домашнего уюта: отдельная прачечная в стиле неоклассика (современная классика) с фасадами цвета дерева среднего тона, синими стенами, полом из линолеума и со стиральной и сушильной машиной рядом
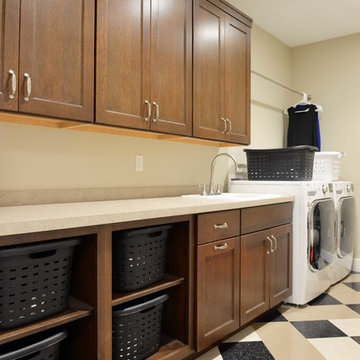
Robb Siverson Photography
Идея дизайна: большая отдельная, прямая прачечная в стиле кантри с накладной мойкой, фасадами в стиле шейкер, столешницей из ламината, бежевыми стенами, полом из линолеума, со стиральной и сушильной машиной рядом и темными деревянными фасадами
Идея дизайна: большая отдельная, прямая прачечная в стиле кантри с накладной мойкой, фасадами в стиле шейкер, столешницей из ламината, бежевыми стенами, полом из линолеума, со стиральной и сушильной машиной рядом и темными деревянными фасадами
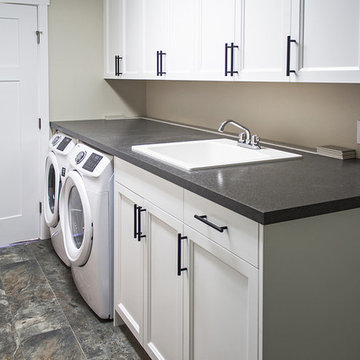
На фото: большая параллельная универсальная комната в стиле кантри с накладной мойкой, фасадами с утопленной филенкой, белыми фасадами, столешницей из ламината, серыми стенами, полом из линолеума, со стиральной и сушильной машиной рядом и серой столешницей с
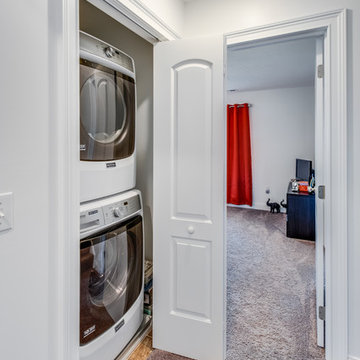
Пример оригинального дизайна: маленькая кладовка в современном стиле с серыми стенами, ковровым покрытием, с сушильной машиной на стиральной машине и бежевым полом для на участке и в саду

Идея дизайна: прямая универсальная комната среднего размера в современном стиле с врезной мойкой, фасадами в стиле шейкер, белыми фасадами, столешницей из кварцита, белым фартуком, фартуком из дерева, белыми стенами, ковровым покрытием, со стиральной машиной с сушилкой, серым полом, белой столешницей, сводчатым потолком и стенами из вагонки

The landing now features a more accessible workstation courtesy of the modern addition. Taking advantage of headroom that was previously lost due to sloped ceilings, this cozy office nook boasts loads of natural light with nearby storage that keeps everything close at hand. Large doors to the right provide access to upper level laundry, making this task far more convenient for this active family.
The landing also features a bold wallpaper the client fell in love with. Two separate doors - one leading directly to the master bedroom and the other to the closet - balance the quirky pattern. Atop the stairs, the same wallpaper was used to wrap an access door creating the illusion of a piece of artwork. One would never notice the knob in the lower right corner which is used to easily open the door. This space was truly designed with every detail in mind to make the most of a small space.
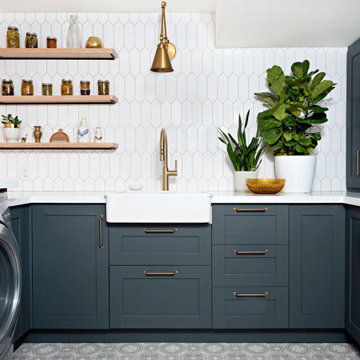
Источник вдохновения для домашнего уюта: прачечная в стиле кантри с с полувстраиваемой мойкой (с передним бортиком), фасадами в стиле шейкер, синими фасадами, столешницей из кварцевого агломерата, полом из линолеума, со стиральной и сушильной машиной рядом, серым полом и белой столешницей
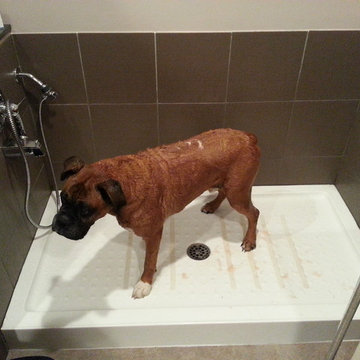
New 'Doggie shower' in action!
Идея дизайна: отдельная прачечная среднего размера в стиле фьюжн с полом из линолеума и с сушильной машиной на стиральной машине
Идея дизайна: отдельная прачечная среднего размера в стиле фьюжн с полом из линолеума и с сушильной машиной на стиральной машине
Прачечная с полом из линолеума и ковровым покрытием – фото дизайна интерьера
6