Прачечная с белыми стенами и полом из линолеума – фото дизайна интерьера
Сортировать:
Бюджет
Сортировать:Популярное за сегодня
1 - 20 из 106 фото
1 из 3

На фото: маленькая отдельная, угловая прачечная в классическом стиле с с полувстраиваемой мойкой (с передним бортиком), белыми фасадами, белыми стенами, полом из линолеума, со стиральной и сушильной машиной рядом, разноцветным полом, черной столешницей и фасадами в стиле шейкер для на участке и в саду

Marmoleum flooring and a fun orange counter add a pop of color to this well-designed laundry room. Design and construction by Meadowlark Design + Build in Ann Arbor, Michigan. Professional photography by Sean Carter.

Стильный дизайн: отдельная, параллельная прачечная среднего размера в стиле ретро с врезной мойкой, плоскими фасадами, синими фасадами, столешницей из акрилового камня, белыми стенами, полом из линолеума и с сушильной машиной на стиральной машине - последний тренд

Ronda Batchelor,
Galley laundry room with folding counter, dirty clothes bins on rollers underneath, clean clothes baskets for each family member, sweater drying racks with built in fan, and built in ironing board.
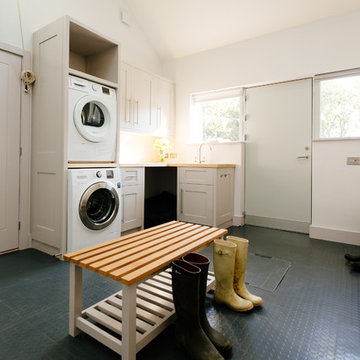
Пример оригинального дизайна: угловая прачечная в стиле неоклассика (современная классика) с с сушильной машиной на стиральной машине, фасадами в стиле шейкер, белыми фасадами, деревянной столешницей, белыми стенами, полом из линолеума и бежевой столешницей
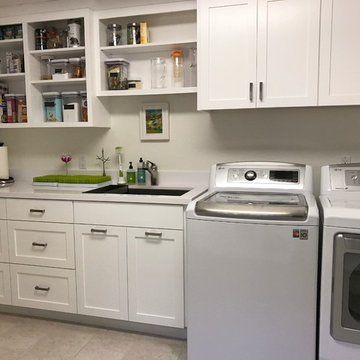
Свежая идея для дизайна: большая параллельная универсальная комната в стиле неоклассика (современная классика) с врезной мойкой, фасадами в стиле шейкер, белыми фасадами, столешницей из кварцевого агломерата, белыми стенами, полом из линолеума и со стиральной и сушильной машиной рядом - отличное фото интерьера

This compact laundry/walk in pantry packs a lot in a small space. By stacking the new front loading washer and dryer on a platform, doing laundry just got a lot more ergonomic not to mention the space afforded for folding and storage!
Photo by A Kitchen That Works LLC

На фото: угловая универсальная комната в классическом стиле с с полувстраиваемой мойкой (с передним бортиком), зелеными фасадами, белыми стенами, полом из линолеума, со стиральной и сушильной машиной рядом, разноцветным полом и фасадами с утопленной филенкой с

Laundry Room went from a pass-through to a statement room with the addition of a custom marble counter, custom cabinetry, a replacement vintage window sash, and Forno linoleum flooring. Moravian Star pendant gives a touch of magic!
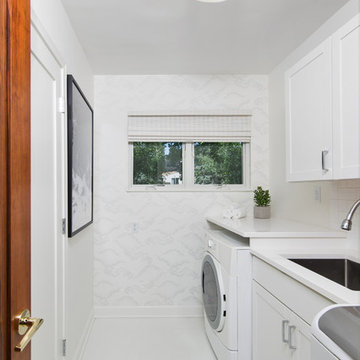
The laundry room in this remodel was taken from cluttered and cramped to clean and spacious. The cloud wallpaper adds a whimsical element to a minimalist space. Paint Color: Benjamin Moore Dove White OC-17. Countertops: Quartz in Arctic. Contractor: Dave Klein Construction. Interior design by Studio Z Architecture.

transFORM’s custom-designed laundry room welcomes you in and invites you to stay a while. This unit was made from white melamine and complementing candlelight finishes. Shaker style doors were further enhanced with frosted glass inserts, which create and attractive space for a dreaded chore. Lift up cabinet doors provide full access to upper cabinets that are hard to reach. The sliding chrome baskets and matching hardware reflect the metallic look of the washer/dryer and tie the design together. Drying racks allow you to hang and drip-dry your clothes without causing a mess or taking up space. Tucked away in the drawer is transFORM’s built-in ironing board, which can be pulled out when needed and conveniently stowed away when not in use. With deep counter space and added features, your laundry room becomes a comfortable and calming place to do the household chores.
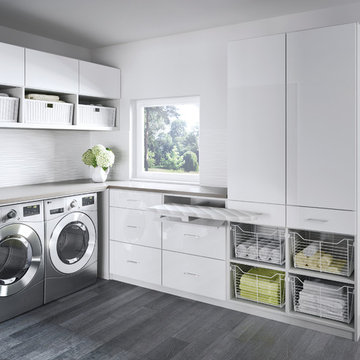
With plenty of sleek cabinet space, a laundry room becomes both serene and efficient.
На фото: большая отдельная, угловая прачечная в современном стиле с белыми фасадами, белыми стенами, со стиральной и сушильной машиной рядом, плоскими фасадами, столешницей из ламината и полом из линолеума
На фото: большая отдельная, угловая прачечная в современном стиле с белыми фасадами, белыми стенами, со стиральной и сушильной машиной рядом, плоскими фасадами, столешницей из ламината и полом из линолеума
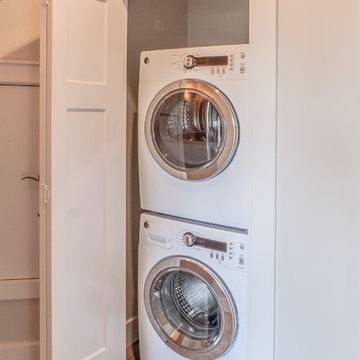
Michael Lindberg Photography
Свежая идея для дизайна: маленькая кладовка в стиле неоклассика (современная классика) с белыми стенами, полом из линолеума и с сушильной машиной на стиральной машине для на участке и в саду - отличное фото интерьера
Свежая идея для дизайна: маленькая кладовка в стиле неоклассика (современная классика) с белыми стенами, полом из линолеума и с сушильной машиной на стиральной машине для на участке и в саду - отличное фото интерьера
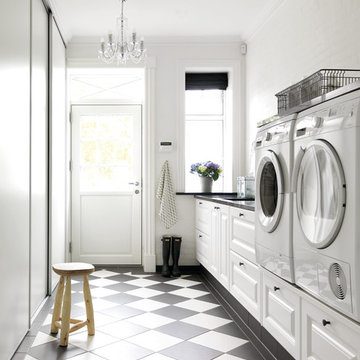
JKE Design / The Blue Room
Стильный дизайн: отдельная, прямая прачечная среднего размера в стиле кантри с фасадами с выступающей филенкой, белыми фасадами, белыми стенами, полом из линолеума, со стиральной и сушильной машиной рядом и разноцветным полом - последний тренд
Стильный дизайн: отдельная, прямая прачечная среднего размера в стиле кантри с фасадами с выступающей филенкой, белыми фасадами, белыми стенами, полом из линолеума, со стиральной и сушильной машиной рядом и разноцветным полом - последний тренд

Источник вдохновения для домашнего уюта: огромная отдельная, параллельная прачечная в стиле рустика с одинарной мойкой, фасадами с утопленной филенкой, темными деревянными фасадами, столешницей из кварцевого агломерата, белыми стенами, полом из линолеума и с сушильной машиной на стиральной машине

This laundry room is built for practicality, ease, and order – without feeling stiff or industrial. Custom-built cabinetry is home to 2 sets of washers & dryers, while maximizing the full wall with storage space. A long counter means lots of room for sorting, folding, spot cleaning, or even just setting a laundry basket down between loads. The sink is tidily tucked away in the corner of the counter, leaving the maximum amount of continuous counter space possible, without ignoring the necessities. The Mount Saint Anne shaker cabinets (with gold hardware) keep the room feeling cool and fresh, while adding the colour needed to keep the space feeling welcoming. A truly serene space, this laundry room may actually prove to be a refuge of peaceful productivity in an otherwise busy house.
PC: Fred Huntsberger

Our client purchased what had been a custom home built in 1973 on a high bank waterfront lot. They did their due diligence with respect to the septic system, well and the existing underground fuel tank but little did they know, they had purchased a house that would fit into the Three Little Pigs Story book.
The original idea was to do a thorough cosmetic remodel to bring the home up to date using all high durability/low maintenance materials and provide the homeowners with a flexible floor plan that would allow them to live in the home for as long as they chose to, not how long the home would allow them to stay safely. However, there was one structure element that had to change, the staircase.
The staircase blocked the beautiful water/mountain few from the kitchen and part of the dining room. It also bisected the second-floor master suite creating a maze of small dysfunctional rooms with a very narrow (and unsafe) top stair landing. In the process of redesigning the stairs and reviewing replacement options for the 1972 custom milled one inch thick cupped and cracked cedar siding, it was discovered that the house had no seismic support and that the dining/family room/hot tub room and been a poorly constructed addition and required significant structural reinforcement. It should be noted that it is not uncommon for this home to be subjected to 60-100 mile an hour winds and that the geographic area is in a known earthquake zone.
Once the structural engineering was complete, the redesign of the home became an open pallet. The homeowners top requests included: no additional square footage, accessibility, high durability/low maintenance materials, high performance mechanicals and appliances, water and energy efficient fixtures and equipment and improved lighting incorporated into: two master suites (one upstairs and one downstairs), a healthy kitchen (appliances that preserve fresh food nutrients and materials that minimize bacterial growth), accessible bathing and toileting, functionally designed closets and storage, a multi-purpose laundry room, an exercise room, a functionally designed home office, a catio (second floor balcony on the front of the home), with an exterior that was not just code compliant but beautiful and easy to maintain.
All of this was achieved and more. The finished project speaks for itself.
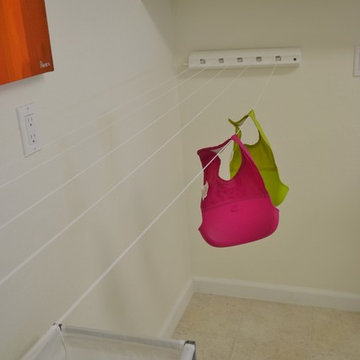
Источник вдохновения для домашнего уюта: большая параллельная универсальная комната в стиле неоклассика (современная классика) с врезной мойкой, фасадами в стиле шейкер, белыми фасадами, столешницей из кварцевого агломерата, белыми стенами, полом из линолеума и со стиральной и сушильной машиной рядом
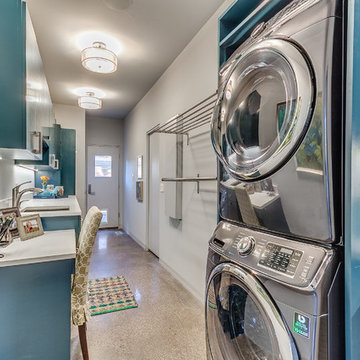
На фото: отдельная, параллельная прачечная среднего размера в стиле неоклассика (современная классика) с врезной мойкой, плоскими фасадами, синими фасадами, столешницей из кварцевого агломерата, белыми стенами, полом из линолеума и с сушильной машиной на стиральной машине с
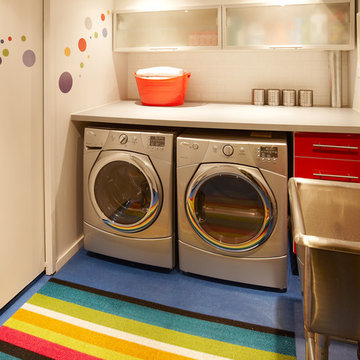
www.jamesramsay.ca
На фото: маленькая отдельная, п-образная прачечная в стиле модернизм с хозяйственной раковиной, плоскими фасадами, красными фасадами, столешницей из ламината, белыми стенами, полом из линолеума и со стиральной и сушильной машиной рядом для на участке и в саду с
На фото: маленькая отдельная, п-образная прачечная в стиле модернизм с хозяйственной раковиной, плоскими фасадами, красными фасадами, столешницей из ламината, белыми стенами, полом из линолеума и со стиральной и сушильной машиной рядом для на участке и в саду с
Прачечная с белыми стенами и полом из линолеума – фото дизайна интерьера
1