Прачечная с полом из керамогранита и разноцветным полом – фото дизайна интерьера
Сортировать:
Бюджет
Сортировать:Популярное за сегодня
61 - 80 из 622 фото
1 из 3
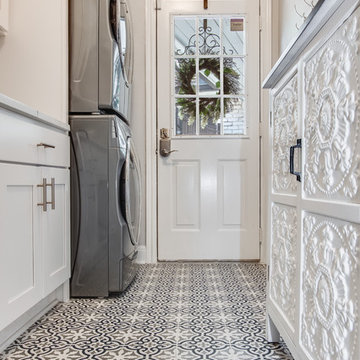
Laundry room/ Dog shower. Beautiful gray subway tile. White shaker cabinets and mosaics floors.
Свежая идея для дизайна: прямая кладовка среднего размера в стиле неоклассика (современная классика) с фасадами в стиле шейкер, белыми фасадами, столешницей из кварцита, серыми стенами, полом из керамогранита, с сушильной машиной на стиральной машине, разноцветным полом и белой столешницей - отличное фото интерьера
Свежая идея для дизайна: прямая кладовка среднего размера в стиле неоклассика (современная классика) с фасадами в стиле шейкер, белыми фасадами, столешницей из кварцита, серыми стенами, полом из керамогранита, с сушильной машиной на стиральной машине, разноцветным полом и белой столешницей - отличное фото интерьера
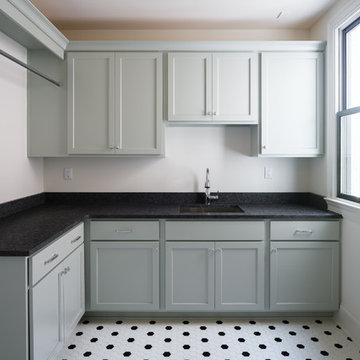
На фото: большая отдельная, угловая прачечная в стиле неоклассика (современная классика) с врезной мойкой, фасадами с утопленной филенкой, синими фасадами, гранитной столешницей, белыми стенами, полом из керамогранита, со стиральной и сушильной машиной рядом и разноцветным полом с
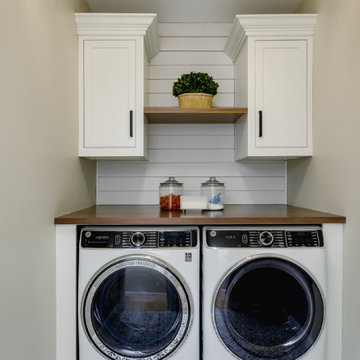
Beautifully styled laundry room featuring a shiplap wall, whimsical tile and a sliding barn door (not shown).
Стильный дизайн: отдельная, прямая прачечная среднего размера в стиле неоклассика (современная классика) с фасадами с утопленной филенкой, белыми фасадами, деревянной столешницей, белым фартуком, фартуком из вагонки, полом из керамогранита и разноцветным полом - последний тренд
Стильный дизайн: отдельная, прямая прачечная среднего размера в стиле неоклассика (современная классика) с фасадами с утопленной филенкой, белыми фасадами, деревянной столешницей, белым фартуком, фартуком из вагонки, полом из керамогранита и разноцветным полом - последний тренд

The light filled laundry room is punctuated with black and gold accents, a playful floor tile pattern and a large dog shower. The U-shaped laundry room features plenty of counter space for folding clothes and ample cabinet storage. A mesh front drying cabinet is the perfect spot to hang clothes to dry out of sight. The "drop zone" outside of the laundry room features a countertop beside the garage door for leaving car keys and purses. Under the countertop, the client requested an open space to fit a large dog kennel to keep it tucked away out of the walking area. The room's color scheme was pulled from the fun floor tile and works beautifully with the nearby kitchen and pantry.

The light filled laundry room is punctuated with black and gold accents, a playful floor tile pattern and a large dog shower. The U-shaped laundry room features plenty of counter space for folding clothes and ample cabinet storage. A mesh front drying cabinet is the perfect spot to hang clothes to dry out of sight. The "drop zone" outside of the laundry room features a countertop beside the garage door for leaving car keys and purses. Under the countertop, the client requested an open space to fit a large dog kennel to keep it tucked away out of the walking area. The room's color scheme was pulled from the fun floor tile and works beautifully with the nearby kitchen and pantry.

Spacious Laundry room with abundant storage, drop-down hanging bars, and built-in washer & dryer.
Photos: Reel Tour Media
Пример оригинального дизайна: большая отдельная прачечная в современном стиле с врезной мойкой, плоскими фасадами, белыми фасадами, белыми стенами, со стиральной и сушильной машиной рядом, разноцветным полом, белой столешницей и полом из керамогранита
Пример оригинального дизайна: большая отдельная прачечная в современном стиле с врезной мойкой, плоскими фасадами, белыми фасадами, белыми стенами, со стиральной и сушильной машиной рядом, разноцветным полом, белой столешницей и полом из керамогранита

The laundry room features gray shaker cabinetry, a butcher block countertop for warmth, and a simple white subway tile to offset the bold black, white, and gray patterned floor tiles.
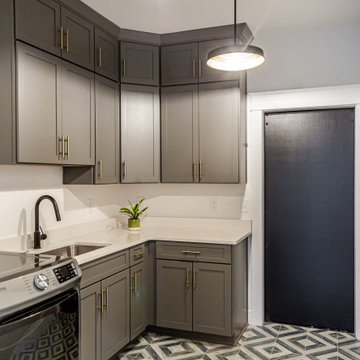
A modern farmhouse laundry room for a new construction home.
Идея дизайна: большая отдельная, угловая прачечная в стиле кантри с врезной мойкой, фасадами в стиле шейкер, серыми фасадами, столешницей из кварцевого агломерата, белыми стенами, полом из керамогранита, со стиральной и сушильной машиной рядом, разноцветным полом и белой столешницей
Идея дизайна: большая отдельная, угловая прачечная в стиле кантри с врезной мойкой, фасадами в стиле шейкер, серыми фасадами, столешницей из кварцевого агломерата, белыми стенами, полом из керамогранита, со стиральной и сушильной машиной рядом, разноцветным полом и белой столешницей

Nothing says a laundry room has to be boring and this one certainly is not. Beautiful Moroccan patterned tile floor, white cabinetry and plenty of storage make this laundry room one in which anyone would want to spend some time.

Versatile Imaging
Стильный дизайн: большая отдельная прачечная в классическом стиле с накладной мойкой, белыми фасадами, столешницей из талькохлорита, полом из керамогранита, со стиральной и сушильной машиной рядом, разноцветным полом, черной столешницей, фасадами в стиле шейкер и разноцветными стенами - последний тренд
Стильный дизайн: большая отдельная прачечная в классическом стиле с накладной мойкой, белыми фасадами, столешницей из талькохлорита, полом из керамогранита, со стиральной и сушильной машиной рядом, разноцветным полом, черной столешницей, фасадами в стиле шейкер и разноцветными стенами - последний тренд

This master bath was dark and dated. Although a large space, the area felt small and obtrusive. By removing the columns and step up, widening the shower and creating a true toilet room I was able to give the homeowner a truly luxurious master retreat. (check out the before pictures at the end) The ceiling detail was the icing on the cake! It follows the angled wall of the shower and dressing table and makes the space seem so much larger than it is. The homeowners love their Nantucket roots and wanted this space to reflect that.
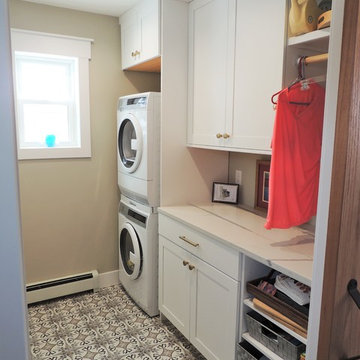
The laundry side of the room. Mudroom bench and cabinetry are on the other side out of the frame.
Идея дизайна: маленькая параллельная универсальная комната в стиле кантри с фасадами в стиле шейкер, белыми фасадами, столешницей из кварцевого агломерата, бежевыми стенами, полом из керамогранита, с сушильной машиной на стиральной машине, разноцветным полом и белой столешницей для на участке и в саду
Идея дизайна: маленькая параллельная универсальная комната в стиле кантри с фасадами в стиле шейкер, белыми фасадами, столешницей из кварцевого агломерата, бежевыми стенами, полом из керамогранита, с сушильной машиной на стиральной машине, разноцветным полом и белой столешницей для на участке и в саду

This is a multi-functional space serving as side entrance, mudroom, laundry room and walk-in pantry all within in a footprint of 125 square feet. The mudroom wish list included a coat closet, shoe storage and a bench, as well as hooks for hats, bags, coats, etc. which we located on its own wall. The opposite wall houses the laundry equipment and sink. The front-loading washer and dryer gave us the opportunity for a folding counter above and helps create a more finished look for the room. The sink is tucked in the corner with a faucet that doubles its utility serving chilled carbonated water with the turn of a dial.
The walk-in pantry element of the space is by far the most important for the client. They have a lot of storage needs that could not be completely fulfilled as part of the concurrent kitchen renovation. The function of the pantry had to include a second refrigerator as well as dry food storage and organization for many large serving trays and baskets. To maximize the storage capacity of the small space, we designed the walk-in pantry cabinet in the corner and included deep wall cabinets above following the slope of the ceiling. A library ladder with handrails ensures the upper storage is readily accessible and safe for this older couple to use on a daily basis.
A new herringbone tile floor was selected to add varying shades of grey and beige to compliment the faux wood grain laminate cabinet doors. A new skylight brings in needed natural light to keep the space cheerful and inviting. The cookbook shelf adds personality and a shot of color to the otherwise neutral color scheme that was chosen to visually expand the space.
Storage for all of its uses is neatly hidden in a beautifully designed compact package!
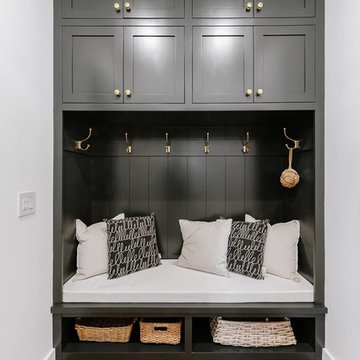
Project photographer-Therese Hyde This photo features the laundry room with cubbies.
Источник вдохновения для домашнего уюта: отдельная, параллельная прачечная среднего размера в стиле кантри с врезной мойкой, плоскими фасадами, бежевыми фасадами, столешницей из кварцита, белыми стенами, полом из керамогранита, со стиральной и сушильной машиной рядом, разноцветным полом и серой столешницей
Источник вдохновения для домашнего уюта: отдельная, параллельная прачечная среднего размера в стиле кантри с врезной мойкой, плоскими фасадами, бежевыми фасадами, столешницей из кварцита, белыми стенами, полом из керамогранита, со стиральной и сушильной машиной рядом, разноцветным полом и серой столешницей

Пример оригинального дизайна: маленькая отдельная, угловая прачечная в современном стиле с фасадами в стиле шейкер, черными фасадами, столешницей из талькохлорита, черным фартуком, фартуком из плитки кабанчик, полом из керамогранита, со стиральной и сушильной машиной рядом, разноцветным полом и черной столешницей для на участке и в саду
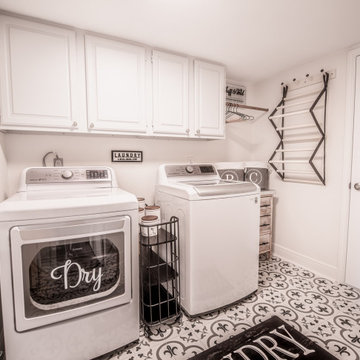
A laundry room should be stylish & functional.
На фото: маленькая отдельная, параллельная прачечная в стиле кантри с фасадами с выступающей филенкой, серыми фасадами, белыми стенами, полом из керамогранита, со стиральной и сушильной машиной рядом и разноцветным полом для на участке и в саду с
На фото: маленькая отдельная, параллельная прачечная в стиле кантри с фасадами с выступающей филенкой, серыми фасадами, белыми стенами, полом из керамогранита, со стиральной и сушильной машиной рядом и разноцветным полом для на участке и в саду с
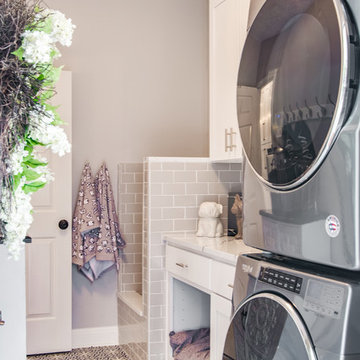
Laundry room/ Dog shower. Beautiful gray subway tile. White shaker cabinets and mosaics floors.
На фото: прямая кладовка среднего размера в стиле неоклассика (современная классика) с фасадами в стиле шейкер, белыми фасадами, столешницей из кварцита, серыми стенами, полом из керамогранита, с сушильной машиной на стиральной машине, разноцветным полом и белой столешницей
На фото: прямая кладовка среднего размера в стиле неоклассика (современная классика) с фасадами в стиле шейкер, белыми фасадами, столешницей из кварцита, серыми стенами, полом из керамогранита, с сушильной машиной на стиральной машине, разноцветным полом и белой столешницей

Источник вдохновения для домашнего уюта: параллельная прачечная среднего размера в стиле неоклассика (современная классика) с врезной мойкой, фасадами с утопленной филенкой, серыми фасадами, гранитной столешницей, серыми стенами, полом из керамогранита, со стиральной и сушильной машиной рядом, разноцветным полом и разноцветной столешницей

Стильный дизайн: большая отдельная, параллельная прачечная в стиле неоклассика (современная классика) с врезной мойкой, фасадами в стиле шейкер, синими фасадами, столешницей из кварцевого агломерата, фартуком из вагонки, белыми стенами, полом из керамогранита, со стиральной и сушильной машиной рядом, разноцветным полом, белой столешницей и стенами из вагонки - последний тренд

Large laundry room with a large sink, black cabinetry and plenty of room for folding and hanging clothing.
Идея дизайна: большая отдельная, параллельная прачечная в стиле кантри с накладной мойкой, фасадами с утопленной филенкой, черными фасадами, серыми стенами, полом из керамогранита, со стиральной и сушильной машиной рядом и разноцветным полом
Идея дизайна: большая отдельная, параллельная прачечная в стиле кантри с накладной мойкой, фасадами с утопленной филенкой, черными фасадами, серыми стенами, полом из керамогранита, со стиральной и сушильной машиной рядом и разноцветным полом
Прачечная с полом из керамогранита и разноцветным полом – фото дизайна интерьера
4