Прачечная с полом из керамогранита – фото дизайна интерьера
Сортировать:Популярное за сегодня
1 - 20 из 181 фото

Christian Murphy
На фото: параллельная универсальная комната среднего размера в современном стиле с врезной мойкой, фасадами с утопленной филенкой, белыми фасадами, зелеными стенами, полом из керамогранита и со стиральной и сушильной машиной рядом с
На фото: параллельная универсальная комната среднего размера в современном стиле с врезной мойкой, фасадами с утопленной филенкой, белыми фасадами, зелеными стенами, полом из керамогранита и со стиральной и сушильной машиной рядом с
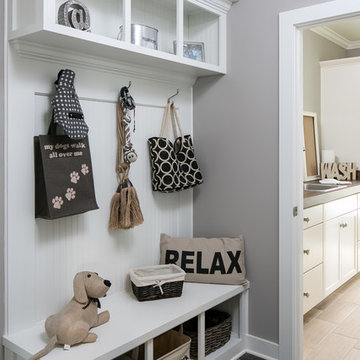
Jagoe Homes, Inc. Project: Lake Forest, Custom Home. Location: Owensboro, Kentucky. Parade of Homes, Owensboro.
На фото: прачечная среднего размера в стиле кантри с накладной мойкой, фасадами в стиле шейкер, белыми фасадами, деревянной столешницей, серыми стенами, полом из керамогранита и бежевым полом с
На фото: прачечная среднего размера в стиле кантри с накладной мойкой, фасадами в стиле шейкер, белыми фасадами, деревянной столешницей, серыми стенами, полом из керамогранита и бежевым полом с
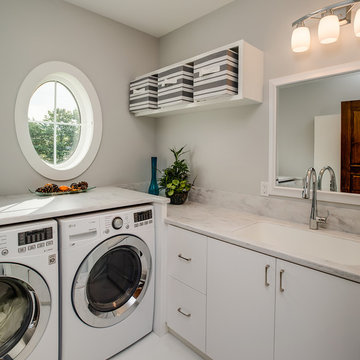
Contemporary laundry room with many space saving features and accessories.
На фото: маленькая отдельная, угловая прачечная в современном стиле с плоскими фасадами, белыми фасадами, столешницей из акрилового камня, серыми стенами, полом из керамогранита, со стиральной и сушильной машиной рядом и врезной мойкой для на участке и в саду с
На фото: маленькая отдельная, угловая прачечная в современном стиле с плоскими фасадами, белыми фасадами, столешницей из акрилового камня, серыми стенами, полом из керамогранита, со стиральной и сушильной машиной рядом и врезной мойкой для на участке и в саду с

Свежая идея для дизайна: огромная п-образная универсальная комната в скандинавском стиле с врезной мойкой, фасадами в стиле шейкер, белыми фасадами, деревянной столешницей, белыми стенами, полом из керамогранита, со стиральной и сушильной машиной рядом, разноцветным полом и коричневой столешницей - отличное фото интерьера
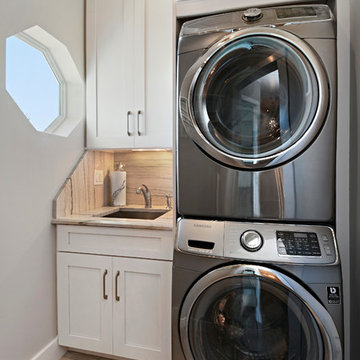
Идея дизайна: отдельная, прямая прачечная среднего размера в стиле неоклассика (современная классика) с врезной мойкой, фасадами в стиле шейкер, белыми фасадами, столешницей из кварцевого агломерата, серыми стенами, полом из керамогранита, с сушильной машиной на стиральной машине и бежевым полом

Michael Wamsley
Источник вдохновения для домашнего уюта: угловая универсальная комната среднего размера в стиле неоклассика (современная классика) с врезной мойкой, фасадами в стиле шейкер, синими фасадами, столешницей из кварцевого агломерата, серыми стенами, полом из керамогранита и с сушильной машиной на стиральной машине
Источник вдохновения для домашнего уюта: угловая универсальная комната среднего размера в стиле неоклассика (современная классика) с врезной мойкой, фасадами в стиле шейкер, синими фасадами, столешницей из кварцевого агломерата, серыми стенами, полом из керамогранита и с сушильной машиной на стиральной машине

Dawn Smith Photography
Пример оригинального дизайна: большая отдельная, прямая прачечная в классическом стиле с фасадами с утопленной филенкой, фасадами цвета дерева среднего тона, серыми стенами, со стиральной и сушильной машиной рядом, коричневым полом, хозяйственной раковиной, гранитной столешницей, полом из керамогранита и разноцветной столешницей
Пример оригинального дизайна: большая отдельная, прямая прачечная в классическом стиле с фасадами с утопленной филенкой, фасадами цвета дерева среднего тона, серыми стенами, со стиральной и сушильной машиной рядом, коричневым полом, хозяйственной раковиной, гранитной столешницей, полом из керамогранита и разноцветной столешницей

Next to the side by side washer and dryer a utility sink was undermounted in cambria quartz. A sprayer was installed next to the faucet. A bench was built in between the utility sink and the garage door.

Jonathan Edwards Media
Свежая идея для дизайна: большая угловая универсальная комната в стиле модернизм с врезной мойкой, фасадами в стиле шейкер, синими фасадами, столешницей из кварцевого агломерата, белыми стенами, полом из керамогранита, со стиральной машиной с сушилкой, белым полом и белой столешницей - отличное фото интерьера
Свежая идея для дизайна: большая угловая универсальная комната в стиле модернизм с врезной мойкой, фасадами в стиле шейкер, синими фасадами, столешницей из кварцевого агломерата, белыми стенами, полом из керамогранита, со стиральной машиной с сушилкой, белым полом и белой столешницей - отличное фото интерьера
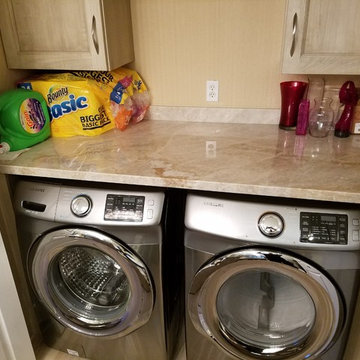
Concept Kitchen and Bath
Boca Raton, FL
561-699-9999
Kitchen Designer: Neil Mackinnon
На фото: прямая кладовка среднего размера в стиле неоклассика (современная классика) с фасадами с декоративным кантом, светлыми деревянными фасадами, гранитной столешницей, полом из керамогранита и со стиральной и сушильной машиной рядом с
На фото: прямая кладовка среднего размера в стиле неоклассика (современная классика) с фасадами с декоративным кантом, светлыми деревянными фасадами, гранитной столешницей, полом из керамогранита и со стиральной и сушильной машиной рядом с
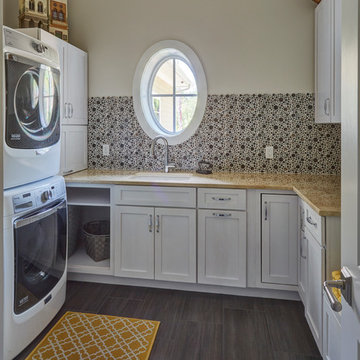
Mike Kaskel
Стильный дизайн: отдельная, п-образная прачечная среднего размера в стиле неоклассика (современная классика) с врезной мойкой, фасадами в стиле шейкер, белыми фасадами, столешницей из кварцевого агломерата, белыми стенами, полом из керамогранита, с сушильной машиной на стиральной машине и коричневым полом - последний тренд
Стильный дизайн: отдельная, п-образная прачечная среднего размера в стиле неоклассика (современная классика) с врезной мойкой, фасадами в стиле шейкер, белыми фасадами, столешницей из кварцевого агломерата, белыми стенами, полом из керамогранита, с сушильной машиной на стиральной машине и коричневым полом - последний тренд
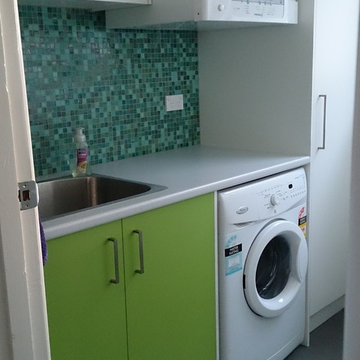
This laundry is adjacent to a bright bathroom so the colour scheme is repeated. Bright green cabinet doors, mosaic tiles as used in the bathroom shampoo niche and white cabinets used as a calming contrast. Laminate bench is sturdy for the laundry and the tall broom cupboard holds, vacuum and ironing board as well.

A white utility room featuring stacked freestanding appliances, storage cabinets and sink area.
Darren Chung
На фото: п-образная универсальная комната среднего размера в современном стиле с монолитной мойкой, плоскими фасадами, белыми фасадами, столешницей из ламината, белыми стенами, полом из керамогранита и с сушильной машиной на стиральной машине с
На фото: п-образная универсальная комната среднего размера в современном стиле с монолитной мойкой, плоскими фасадами, белыми фасадами, столешницей из ламината, белыми стенами, полом из керамогранита и с сушильной машиной на стиральной машине с

This small laundry room also houses the dogs bowls. The pullout to the left of the bowl is two recycle bins used for garbage and the dogs food. The stackable washer and dryer allows more space for counter space to fold laundry. The quartz slab is a reminant I was lucky enough to find. Yet to be purchased are the industrial looking shelves to be installed on the wall aboe the cabinetry. The walls are painted Pale Smoke by Benjamin Moore. Porcelain tiles were selected with a linen pattern, which blends nicely with the white oak flooring in the hallway. As well as provides easy clean up when their lab decides attack its water bowl.
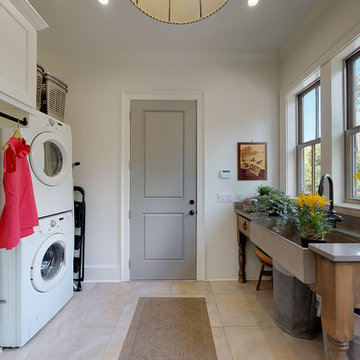
This light and airy laundry room features multiple windows, ample shelving and cabinetry with custom wrought iron finishes. A custom built-in wooden table holds an impressive concrete farmhouse sink. Tile floors are throughout this spacious room.
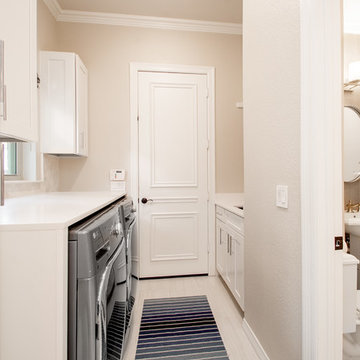
This house was built in 1994 and our clients have been there since day one. They wanted a complete refresh in their kitchen and living areas and a few other changes here and there; now that the kids were all off to college! They wanted to replace some things, redesign some things and just repaint others. They didn’t like the heavy textured walls, so those were sanded down, re-textured and painted throughout all of the remodeled areas.
The kitchen change was the most dramatic by painting the original cabinets a beautiful bluish-gray color; which is Benjamin Moore Gentleman’s Gray. The ends and cook side of the island are painted SW Reflection but on the front is a gorgeous Merola “Arte’ white accent tile. Two Island Pendant Lights ‘Aideen 8-light Geometric Pendant’ in a bronze gold finish hung above the island. White Carrara Quartz countertops were installed below the Viviano Marmo Dolomite Arabesque Honed Marble Mosaic tile backsplash. Our clients wanted to be able to watch TV from the kitchen as well as from the family room but since the door to the powder bath was on the wall of breakfast area (no to mention opening up into the room), it took up good wall space. Our designers rearranged the powder bath, moving the door into the laundry room and closing off the laundry room with a pocket door, so they can now hang their TV/artwork on the wall facing the kitchen, as well as another one in the family room!
We squared off the arch in the doorway between the kitchen and bar/pantry area, giving them a more updated look. The bar was also painted the same blue as the kitchen but a cool Moondrop Water Jet Cut Glass Mosaic tile was installed on the backsplash, which added a beautiful accent! All kitchen cabinet hardware is ‘Amerock’ in a champagne finish.
In the family room, we redesigned the cabinets to the right of the fireplace to match the other side. The homeowners had invested in two new TV’s that would hang on the wall and display artwork when not in use, so the TV cabinet wasn’t needed. The cabinets were painted a crisp white which made all of their decor really stand out. The fireplace in the family room was originally red brick with a hearth for seating. The brick was removed and the hearth was lowered to the floor and replaced with E-Stone White 12x24” tile and the fireplace surround is tiled with Heirloom Pewter 6x6” tile.
The formal living room used to be closed off on one side of the fireplace, which was a desk area in the kitchen. The homeowners felt that it was an eye sore and it was unnecessary, so we removed that wall, opening up both sides of the fireplace into the formal living room. Pietra Tiles Aria Crystals Beach Sand tiles were installed on the kitchen side of the fireplace and the hearth was leveled with the floor and tiled with E-Stone White 12x24” tile.
The laundry room was redesigned, adding the powder bath door but also creating more storage space. Waypoint flat front maple cabinets in painted linen were installed above the appliances, with Top Knobs “Hopewell” polished chrome pulls. Elements Carrara Quartz countertops were installed above the appliances, creating that added space. 3x6” white ceramic subway tile was used as the backsplash, creating a clean and crisp laundry room! The same tile on the hearths of both fireplaces (E-Stone White 12x24”) was installed on the floor.
The powder bath was painted and the 12x24” E-Stone white tile was installed vertically on the wall behind the sink. All hardware was updated with the Signature Hardware “Ultra”Collection and Shades of Light “Sleekly Modern” new vanity lights were installed.
All new wood flooring was installed throughout all of the remodeled rooms making all of the rooms seamlessly flow into each other. The homeowners love their updated home!
Design/Remodel by Hatfield Builders & Remodelers | Photography by Versatile Imaging
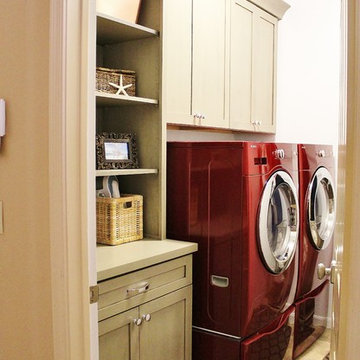
Стильный дизайн: маленькая отдельная, прямая прачечная в морском стиле с фасадами в стиле шейкер, столешницей из кварцевого агломерата, белыми стенами, полом из керамогранита, со стиральной и сушильной машиной рядом и серыми фасадами для на участке и в саду - последний тренд
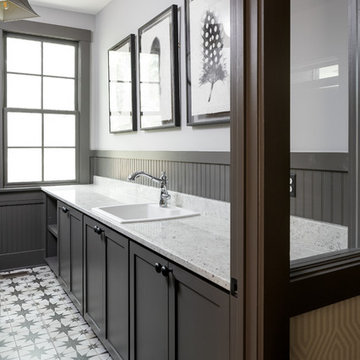
From the graphic tile, to the artwork, and the ample counter space, every detail of this laundry room was designed with the homeowner in mind.
Свежая идея для дизайна: параллельная прачечная в классическом стиле с накладной мойкой, темными деревянными фасадами, белыми стенами и полом из керамогранита - отличное фото интерьера
Свежая идея для дизайна: параллельная прачечная в классическом стиле с накладной мойкой, темными деревянными фасадами, белыми стенами и полом из керамогранита - отличное фото интерьера
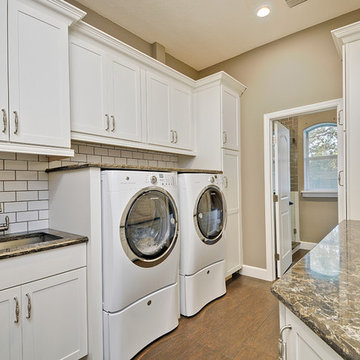
Beautiful And Functional Laundry Room, S 7 W Kitchens , Photo By Rickie Agapito
На фото: большая параллельная прачечная в стиле неоклассика (современная классика) с фасадами в стиле шейкер, белыми фасадами, столешницей из кварцевого агломерата, бежевыми стенами, полом из керамогранита, со стиральной и сушильной машиной рядом и врезной мойкой
На фото: большая параллельная прачечная в стиле неоклассика (современная классика) с фасадами в стиле шейкер, белыми фасадами, столешницей из кварцевого агломерата, бежевыми стенами, полом из керамогранита, со стиральной и сушильной машиной рядом и врезной мойкой
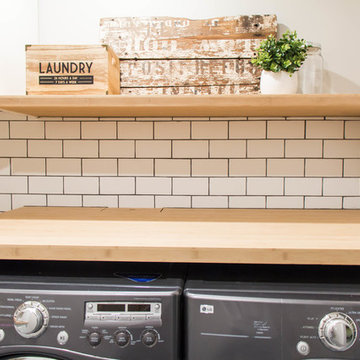
Свежая идея для дизайна: отдельная, угловая прачечная среднего размера в стиле кантри с накладной мойкой, фасадами с выступающей филенкой, белыми фасадами, деревянной столешницей, серыми стенами, полом из керамогранита, со стиральной и сушильной машиной рядом и серым полом - отличное фото интерьера
Прачечная с полом из керамогранита – фото дизайна интерьера
1