Прачечная с полом из известняка и со стиральной и сушильной машиной рядом – фото дизайна интерьера
Сортировать:
Бюджет
Сортировать:Популярное за сегодня
41 - 60 из 200 фото
1 из 3

Пример оригинального дизайна: параллельная универсальная комната среднего размера в классическом стиле с с полувстраиваемой мойкой (с передним бортиком), фасадами с утопленной филенкой, белыми фасадами, столешницей из ламината, белыми стенами, полом из известняка, со стиральной и сушильной машиной рядом и бежевым полом
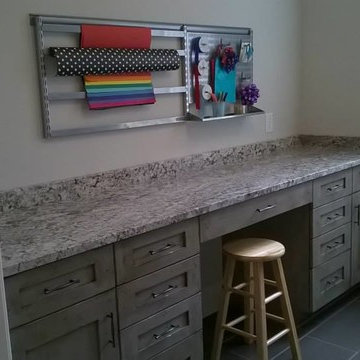
Part of the Laundry room for the 2015 St Margaret's Guild Decorator Show House showing the Gift Wrap Station. New Construction project - Colonial Revival. Cabinets by Cabinetry Ideas. Flooring by Daltile. Cabinet hardware by Richelieu. Gift Wrap station by Elfa via The Container Store.

Architectural advisement, Interior Design, Custom Furniture Design & Art Curation by Chango & Co.
Architecture by Crisp Architects
Construction by Structure Works Inc.
Photography by Sarah Elliott
See the feature in Domino Magazine
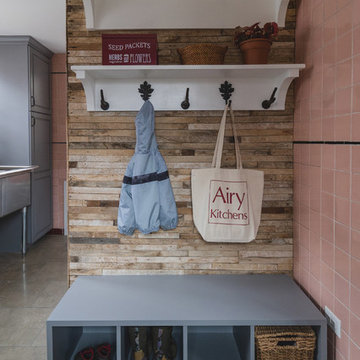
Источник вдохновения для домашнего уюта: отдельная, п-образная прачечная среднего размера в стиле модернизм с хозяйственной раковиной, фасадами с выступающей филенкой, серыми фасадами, столешницей из кварцевого агломерата, розовыми стенами, полом из известняка, со стиральной и сушильной машиной рядом, бежевым полом и белой столешницей

Maple shaker style boot room and fitted storage cupboards installed in the utility room of a beautiful period property in Sefton Village. The centrepiece is the settle with canopy which provides a large storage area beneath the double flip up lids and hanging space for a large number of coats, hats and scalves. Handcrafted in Lancashire using solid maple.
Photos: Ian Hampson (icadworx.co.uk)
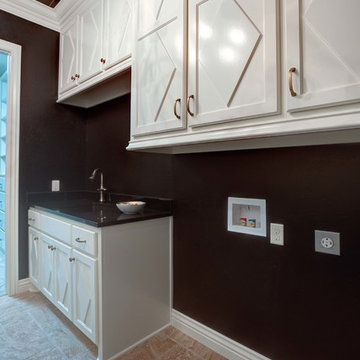
Feiler Photography
Свежая идея для дизайна: большая отдельная, параллельная прачечная в стиле неоклассика (современная классика) с фасадами в стиле шейкер, белыми фасадами, столешницей из акрилового камня, черными стенами, полом из известняка и со стиральной и сушильной машиной рядом - отличное фото интерьера
Свежая идея для дизайна: большая отдельная, параллельная прачечная в стиле неоклассика (современная классика) с фасадами в стиле шейкер, белыми фасадами, столешницей из акрилового камня, черными стенами, полом из известняка и со стиральной и сушильной машиной рядом - отличное фото интерьера
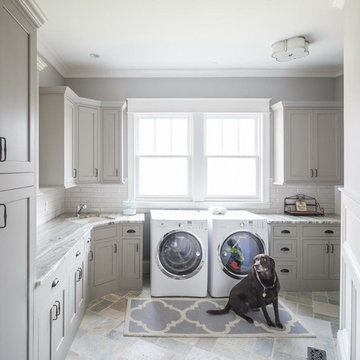
Источник вдохновения для домашнего уюта: параллельная универсальная комната среднего размера в классическом стиле с фасадами в стиле шейкер, белыми фасадами, гранитной столешницей, серыми стенами, полом из известняка, серым полом, врезной мойкой и со стиральной и сушильной машиной рядом
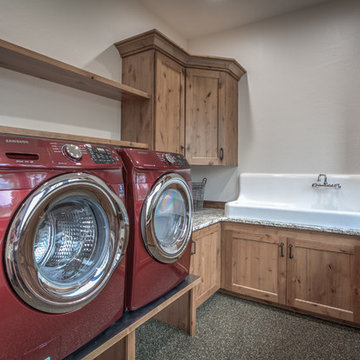
Arne Loren
На фото: параллельная универсальная комната среднего размера в стиле рустика с с полувстраиваемой мойкой (с передним бортиком), фасадами в стиле шейкер, фасадами цвета дерева среднего тона, гранитной столешницей, белыми стенами, полом из известняка и со стиральной и сушильной машиной рядом с
На фото: параллельная универсальная комната среднего размера в стиле рустика с с полувстраиваемой мойкой (с передним бортиком), фасадами в стиле шейкер, фасадами цвета дерева среднего тона, гранитной столешницей, белыми стенами, полом из известняка и со стиральной и сушильной машиной рядом с

A beautiful and elegant laundry room features patterned limestone floors imported from France, an apron wash sink with polished nickel bridge faucet, and a Robin's Egg Blue and cream wallpaper. The chandelier creates the finishing whimsical touch.
Interior Architecture & Design: AVID Associates
Contractor: Mark Smith Custom Homes
Photo Credit: Dan Piassick
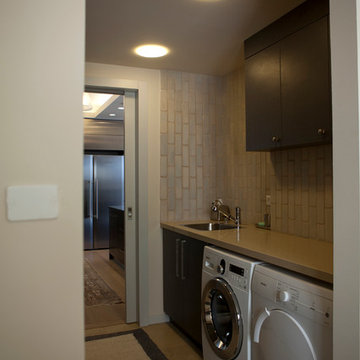
Laundry room: Enclosed outdoor courtyard to create laundry room, under-the-counter washer and dryer. (Photo: Itzik Canetti)
На фото: маленькая прямая универсальная комната в современном стиле с врезной мойкой, плоскими фасадами, серыми фасадами, столешницей из кварцевого агломерата, бежевыми стенами, полом из известняка и со стиральной и сушильной машиной рядом для на участке и в саду с
На фото: маленькая прямая универсальная комната в современном стиле с врезной мойкой, плоскими фасадами, серыми фасадами, столешницей из кварцевого агломерата, бежевыми стенами, полом из известняка и со стиральной и сушильной машиной рядом для на участке и в саду с
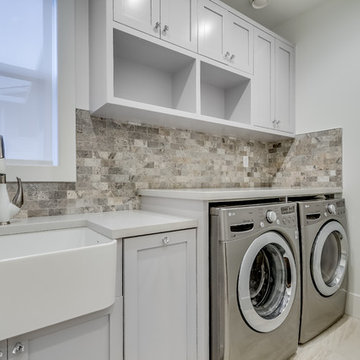
This laundry room has beautiful painted shaker cabinets with marble subway tile and quartz countertops
На фото: прачечная в стиле неоклассика (современная классика) с с полувстраиваемой мойкой (с передним бортиком), фасадами в стиле шейкер, серыми фасадами, столешницей из кварцевого агломерата, полом из известняка и со стиральной и сушильной машиной рядом
На фото: прачечная в стиле неоклассика (современная классика) с с полувстраиваемой мойкой (с передним бортиком), фасадами в стиле шейкер, серыми фасадами, столешницей из кварцевого агломерата, полом из известняка и со стиральной и сушильной машиной рядом

На фото: огромная п-образная универсальная комната в стиле неоклассика (современная классика) с фасадами с утопленной филенкой, коричневыми фасадами, мраморной столешницей, белыми стенами, полом из известняка, со стиральной и сушильной машиной рядом, бежевым полом, белой столешницей, стенами из вагонки и врезной мойкой
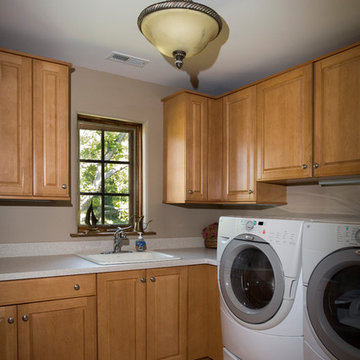
Photography by Linda Oyama Bryan. http://pickellbuilders.com. Laundry Room with Maple Cabinets and Solid Surface Countertops.

The utility is pacious, with a pull out laundry rack, washer, dryer, sink and toilet. Also we designed a special place for the dogs to lay under the built in cupboards.
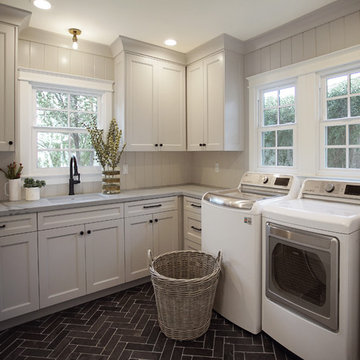
Heather Ryan, Interior Designer
H.Ryan Studio - Scottsdale, AZ
www.hryanstudio.com
На фото: отдельная, угловая прачечная среднего размера в стиле неоклассика (современная классика) с врезной мойкой, фасадами в стиле шейкер, серыми фасадами, столешницей из кварцевого агломерата, серым фартуком, фартуком из дерева, белыми стенами, полом из известняка, со стиральной и сушильной машиной рядом, черным полом, серой столешницей и деревянными стенами с
На фото: отдельная, угловая прачечная среднего размера в стиле неоклассика (современная классика) с врезной мойкой, фасадами в стиле шейкер, серыми фасадами, столешницей из кварцевого агломерата, серым фартуком, фартуком из дерева, белыми стенами, полом из известняка, со стиральной и сушильной машиной рядом, черным полом, серой столешницей и деревянными стенами с

We re-designed and renovated three bathrooms and a laundry/mudroom in this builder-grade tract home. All finishes were carefully sourced, and all millwork was designed and custom-built.
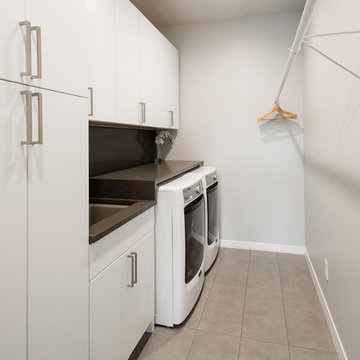
We gave this 1978 home a magnificent modern makeover that the homeowners love! Our designers were able to maintain the great architecture of this home but remove necessary walls, soffits and doors needed to open up the space.
In the living room, we opened up the bar by removing soffits and openings, to now seat 6. The original low brick hearth was replaced with a cool floating concrete hearth from floor to ceiling. The wall that once closed off the kitchen was demoed to 42" counter top height, so that it now opens up to the dining room and entry way. The coat closet opening that once opened up into the entry way was moved around the corner to open up in a less conspicuous place.
The secondary master suite used to have a small stand up shower and a tiny linen closet but now has a large double shower and a walk in closet, all while maintaining the space and sq. ft.in the bedroom. The powder bath off the entry was refinished, soffits removed and finished with a modern accent tile giving it an artistic modern touch
Design/Remodel by Hatfield Builders & Remodelers | Photography by Versatile Imaging

Пример оригинального дизайна: огромная параллельная универсальная комната в стиле рустика с накладной мойкой, фасадами с выступающей филенкой, коричневыми фасадами, деревянной столешницей, бежевыми стенами, полом из известняка, со стиральной и сушильной машиной рядом и бежевым полом
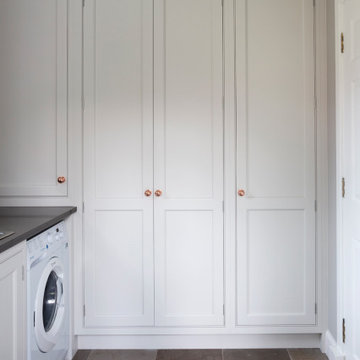
Truly bespoke utility room
На фото: маленькая угловая универсальная комната в классическом стиле с одинарной мойкой, фасадами с декоративным кантом, серыми фасадами, столешницей из кварцита, серыми стенами, полом из известняка, со стиральной и сушильной машиной рядом, серым полом и серой столешницей для на участке и в саду с
На фото: маленькая угловая универсальная комната в классическом стиле с одинарной мойкой, фасадами с декоративным кантом, серыми фасадами, столешницей из кварцита, серыми стенами, полом из известняка, со стиральной и сушильной машиной рядом, серым полом и серой столешницей для на участке и в саду с

Utility room in Cotswold country house
На фото: п-образная универсальная комната среднего размера в стиле кантри с с полувстраиваемой мойкой (с передним бортиком), фасадами в стиле шейкер, зелеными фасадами, гранитной столешницей, бежевыми стенами, полом из известняка, со стиральной и сушильной машиной рядом, бежевым полом и разноцветной столешницей с
На фото: п-образная универсальная комната среднего размера в стиле кантри с с полувстраиваемой мойкой (с передним бортиком), фасадами в стиле шейкер, зелеными фасадами, гранитной столешницей, бежевыми стенами, полом из известняка, со стиральной и сушильной машиной рядом, бежевым полом и разноцветной столешницей с
Прачечная с полом из известняка и со стиральной и сушильной машиной рядом – фото дизайна интерьера
3