Прачечная с полом из известняка и мраморным полом – фото дизайна интерьера
Сортировать:
Бюджет
Сортировать:Популярное за сегодня
61 - 80 из 1 071 фото
1 из 3

Contemporary Style
Architectural Photography - Ron Rosenzweig
Свежая идея для дизайна: большая прямая прачечная в современном стиле с врезной мойкой, фасадами с утопленной филенкой, черными фасадами, мраморной столешницей, бежевыми стенами, мраморным полом и со стиральной и сушильной машиной рядом - отличное фото интерьера
Свежая идея для дизайна: большая прямая прачечная в современном стиле с врезной мойкой, фасадами с утопленной филенкой, черными фасадами, мраморной столешницей, бежевыми стенами, мраморным полом и со стиральной и сушильной машиной рядом - отличное фото интерьера

In collaboration with Carol Abbott Design.
Источник вдохновения для домашнего уюта: отдельная, параллельная прачечная среднего размера в классическом стиле с врезной мойкой, фасадами в стиле шейкер, черными фасадами, мраморной столешницей, серыми стенами, мраморным полом и с сушильной машиной на стиральной машине
Источник вдохновения для домашнего уюта: отдельная, параллельная прачечная среднего размера в классическом стиле с врезной мойкой, фасадами в стиле шейкер, черными фасадами, мраморной столешницей, серыми стенами, мраморным полом и с сушильной машиной на стиральной машине

Situated in the wooded hills of Orinda lies an old home with great potential. Ridgecrest Designs turned an outdated kitchen into a jaw-dropping space fit for a contemporary art gallery. To give an artistic urban feel we commissioned a local artist to paint a textured "warehouse wall" on the tallest wall of the kitchen. Four skylights allow natural light to shine down and highlight the warehouse wall. Bright white glossy cabinets with hints of white oak and black accents pop on a light landscape. Real Turkish limestone covers the floor in a random pattern for an old-world look in an otherwise ultra-modern space.

Стильный дизайн: параллельная универсальная комната среднего размера в морском стиле с накладной мойкой, фасадами с утопленной филенкой, синими фасадами, деревянной столешницей, синим фартуком, фартуком из дерева, синими стенами, полом из известняка, черным полом и панелями на части стены - последний тренд
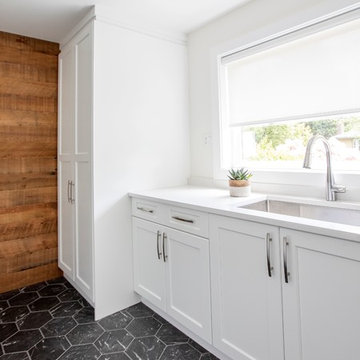
Пример оригинального дизайна: отдельная, прямая прачечная среднего размера в современном стиле с врезной мойкой, фасадами с утопленной филенкой, белыми фасадами, столешницей из кварцевого агломерата, белыми стенами, мраморным полом, с сушильной машиной на стиральной машине, черным полом и белой столешницей

На фото: маленькая прямая кладовка в стиле неоклассика (современная классика) с монолитной мойкой, плоскими фасадами, белыми фасадами, бежевыми стенами, полом из известняка, с сушильной машиной на стиральной машине и бежевым полом для на участке и в саду
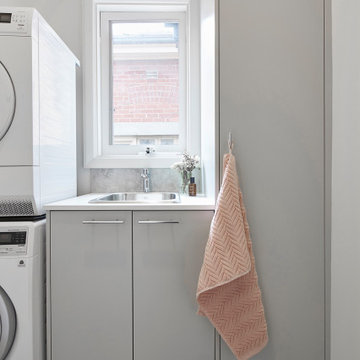
Источник вдохновения для домашнего уюта: маленькая отдельная, параллельная прачечная в стиле модернизм с врезной мойкой, серыми фасадами, столешницей из ламината, белыми стенами, с сушильной машиной на стиральной машине, серым полом, белой столешницей и мраморным полом для на участке и в саду
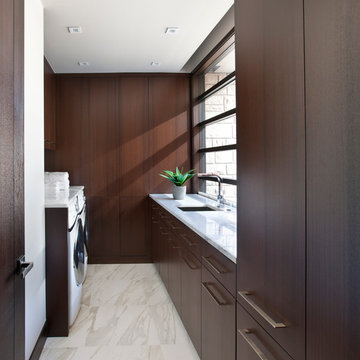
Floor to ceiling cabinetry conceals all laundry room necessities along with shelving space for extra towels, hanging rods for drying clothes, a custom made ironing board slot, pantry space for the mop and vacuum, and more storage for other cleaning supplies. Everything is beautifully concealed behind these custom made ribbon sapele doors.
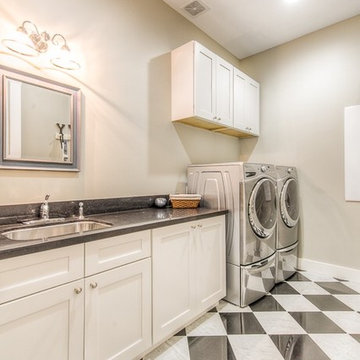
Стильный дизайн: отдельная, прямая прачечная среднего размера в стиле кантри с накладной мойкой, фасадами в стиле шейкер, белыми фасадами, столешницей из кварцита, серыми стенами, мраморным полом и со стиральной и сушильной машиной рядом - последний тренд

Свежая идея для дизайна: маленькая прачечная в стиле неоклассика (современная классика) с врезной мойкой, фасадами с утопленной филенкой, синими фасадами, столешницей из кварцевого агломерата, разноцветным фартуком, фартуком из плитки мозаики, серыми стенами, мраморным полом, со стиральной и сушильной машиной рядом, разноцветным полом и белой столешницей для на участке и в саду - отличное фото интерьера
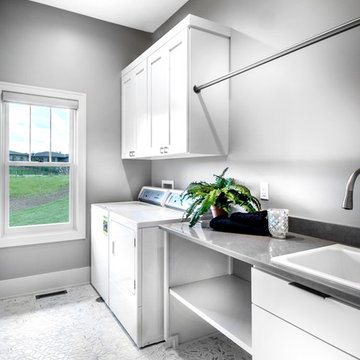
Jackson Studios
Стильный дизайн: большая универсальная комната в стиле неоклассика (современная классика) с накладной мойкой, фасадами в стиле шейкер, белыми фасадами, серыми стенами, мраморным полом, со стиральной и сушильной машиной рядом, белым полом и серой столешницей - последний тренд
Стильный дизайн: большая универсальная комната в стиле неоклассика (современная классика) с накладной мойкой, фасадами в стиле шейкер, белыми фасадами, серыми стенами, мраморным полом, со стиральной и сушильной машиной рядом, белым полом и серой столешницей - последний тренд
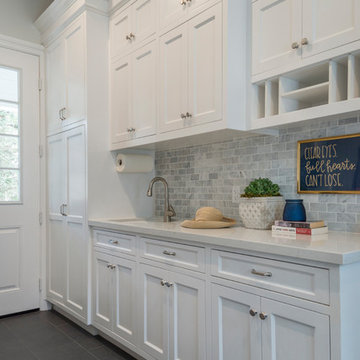
Laundry rooms are becoming more and more popular, so when renovating this client's home we wanted to provide the ultimate space with plenty of room, light, storage, and personal touches!
We started by installing lots of cabinets and counter space. The cabinets have both pull-out drawers, closed cabinets, and open shelving - this was to give clients various options on how to organize their supplies.
We added a few personal touches through the decor, window treatments, and storage baskets.
Project designed by Courtney Thomas Design in La Cañada. Serving Pasadena, Glendale, Monrovia, San Marino, Sierra Madre, South Pasadena, and Altadena.
For more about Courtney Thomas Design, click here: https://www.courtneythomasdesign.com/
To learn more about this project, click here: https://www.courtneythomasdesign.com/portfolio/berkshire-house/
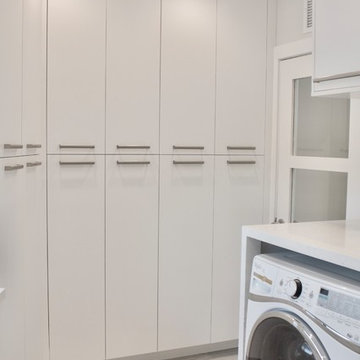
The laundry room demand function and storage, and both of those goals were accomplished in this design. The white acrylic cabinets and quartz tops give a fresh, clean feel to the room. The 3 inch thick floating shelves that wrap around the corner of the room add a modern edge and the over sized hardware continues the contemporary feel. The room is slightly warmed with the cool grey marble floors. There is extra space for storage in the pantry wall and ample countertop space for folding.

The custom laundry room remodel brings together classic and modern elements, combining the timeless appeal of a black and white checkerboard-pattern marble tile floor, white quartz countertops, and a glossy white ceramic tile backsplash. The laundry room’s Shaker cabinets, painted in Benjamin Moore Boothbay Gray, boast floor to ceiling storage with a wall mounted ironing board and hanging drying station. Additional features include full size stackable washer and dryer, white apron farmhouse sink with polished chrome faucet and decorative floating shelves.

Open cubbies were placed near the back door in this mudroom / laundry room. The vertical storage is shoe storage and the horizontal storage is great space for baskets and dog storage. A metal sheet pan from a local hardware store was framed for displaying artwork. The bench top is stained to hide wear and tear. The coat hook rail was a DIY project the homeowner did to add a bit of whimsy to the space.
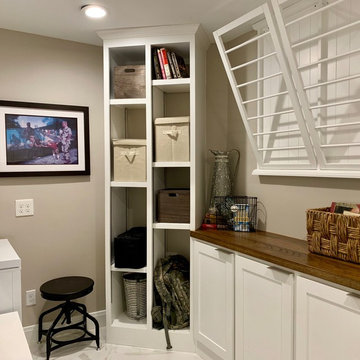
We maximized room space with custom cabinets and shelving
Свежая идея для дизайна: маленькая п-образная универсальная комната в стиле неоклассика (современная классика) с фасадами в стиле шейкер, белыми фасадами, деревянной столешницей, серыми стенами, со стиральной и сушильной машиной рядом, белым полом, коричневой столешницей и мраморным полом для на участке и в саду - отличное фото интерьера
Свежая идея для дизайна: маленькая п-образная универсальная комната в стиле неоклассика (современная классика) с фасадами в стиле шейкер, белыми фасадами, деревянной столешницей, серыми стенами, со стиральной и сушильной машиной рядом, белым полом, коричневой столешницей и мраморным полом для на участке и в саду - отличное фото интерьера
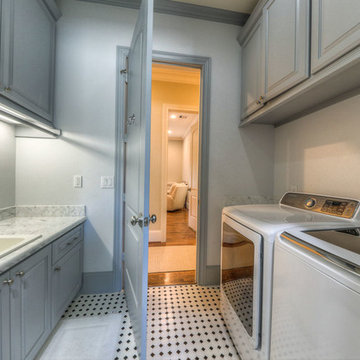
Пример оригинального дизайна: отдельная, параллельная прачечная среднего размера в классическом стиле с накладной мойкой, фасадами с выступающей филенкой, серыми фасадами, мраморной столешницей, бежевыми стенами, мраморным полом и со стиральной и сушильной машиной рядом
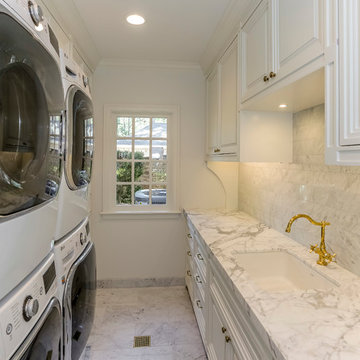
A laundry room was created by reconfiguring a service area off of the media room. The space was reframed to hold to large washer and 2 large dryers, incorporated floor drains, custom cabinetry and white marble countertops with full sink.
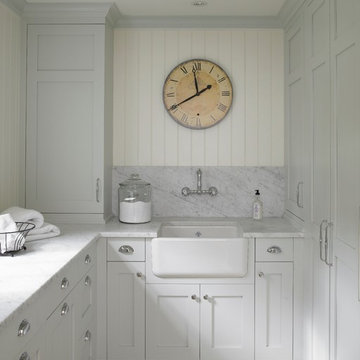
Laundry Room, photo by Nancy Hill
Пример оригинального дизайна: прачечная в классическом стиле с с полувстраиваемой мойкой (с передним бортиком), полом из известняка и серой столешницей
Пример оригинального дизайна: прачечная в классическом стиле с с полувстраиваемой мойкой (с передним бортиком), полом из известняка и серой столешницей
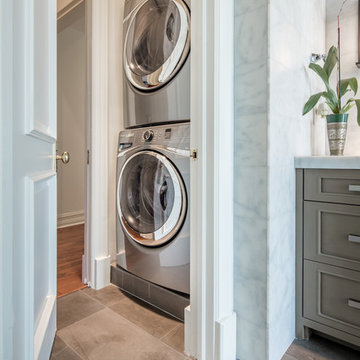
To add a secondary laundry room upstairs near the bedrooms, we converted his toilet room into this compact, utilitarian space accessed from both his bath and the upstairs hall.
Прачечная с полом из известняка и мраморным полом – фото дизайна интерьера
4