Прачечная с полом из бамбука и пробковым полом – фото дизайна интерьера
Сортировать:
Бюджет
Сортировать:Популярное за сегодня
81 - 100 из 137 фото
1 из 3
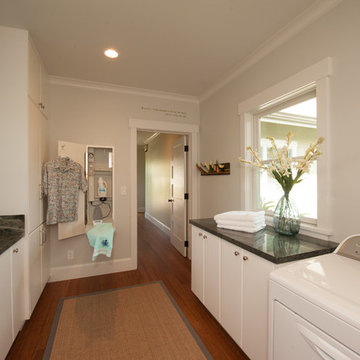
Augie Salbosa
Свежая идея для дизайна: отдельная прачечная в стиле кантри с белыми фасадами, гранитной столешницей, полом из бамбука и со стиральной и сушильной машиной рядом - отличное фото интерьера
Свежая идея для дизайна: отдельная прачечная в стиле кантри с белыми фасадами, гранитной столешницей, полом из бамбука и со стиральной и сушильной машиной рядом - отличное фото интерьера
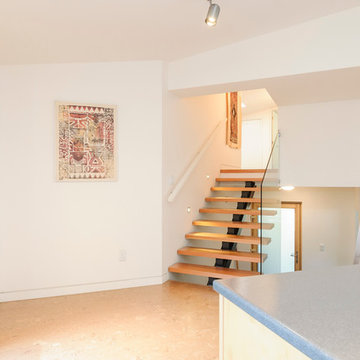
silvija crnjak
На фото: универсальная комната среднего размера с плоскими фасадами, светлыми деревянными фасадами, столешницей из ламината, белыми стенами, пробковым полом и со стиральной и сушильной машиной рядом
На фото: универсальная комната среднего размера с плоскими фасадами, светлыми деревянными фасадами, столешницей из ламината, белыми стенами, пробковым полом и со стиральной и сушильной машиной рядом
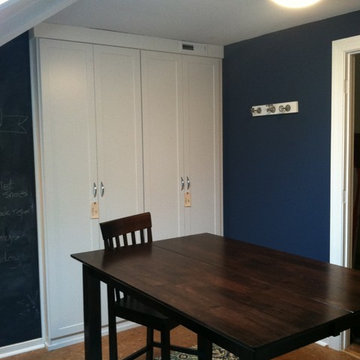
Laundry Room done by Organized Design in the 2014 Charlottesville Design House. Collaboration with Peggy Woodall of The Closet Factory. Paint color: Benjamin Moore's Van Deusen Blue, Cork flooring was installed, cabinetry installed by Closet Factory, new Kohler Sink & Faucet and Bosch washer & dryer. New lighting & hardware were installed, a cedar storage closet, and a chalkboard paint wall added. Designed for multiple functions: laundry, storage, and work space for kids or adults.
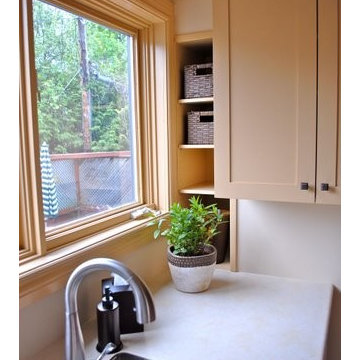
Shelving in the alcove, wall cabinet and under sink cabinet provides accessible hidden storage.
На фото: маленькая отдельная, прямая прачечная в стиле неоклассика (современная классика) с накладной мойкой, фасадами в стиле шейкер, бежевыми фасадами, столешницей из ламината, бежевыми стенами, пробковым полом и со стиральной и сушильной машиной рядом для на участке и в саду с
На фото: маленькая отдельная, прямая прачечная в стиле неоклассика (современная классика) с накладной мойкой, фасадами в стиле шейкер, бежевыми фасадами, столешницей из ламината, бежевыми стенами, пробковым полом и со стиральной и сушильной машиной рядом для на участке и в саду с
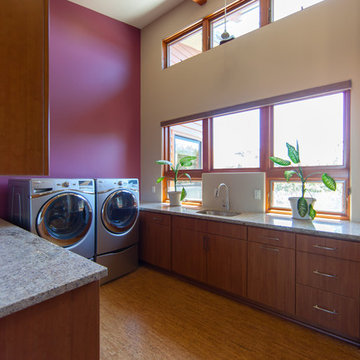
Located in the Las Ventanas community of Arroyo Grande, this single family residence was designed and built for a couple who desired a contemporary home that fit into the natural landscape. The design solution features multiple decks, including a large rear deck that is cantilevered out from the house and nestled among the trees. Three corners of the house are mitered and built of glass, offering more views of the wooded lot.
Organic materials bring warmth and texture to the space. A large natural stone “spine” wall runs from the front of the house through the main living space. Shower floors are clad in pebbles, which are both attractive and slipresistant. Mount Moriah stone, a type of quartzite, brings texture to the entry, kitchen and sunroom floors. The same stone was used for the front walkway and driveway, emphasizing the connection between indoor and outdoor spaces.
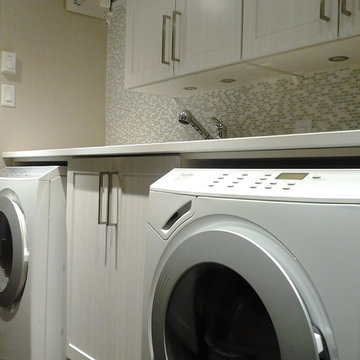
Источник вдохновения для домашнего уюта: отдельная, параллельная прачечная среднего размера в стиле неоклассика (современная классика) с фасадами в стиле шейкер, бежевыми фасадами, столешницей из кварцевого агломерата, со стиральной и сушильной машиной рядом, врезной мойкой, бежевыми стенами и пробковым полом
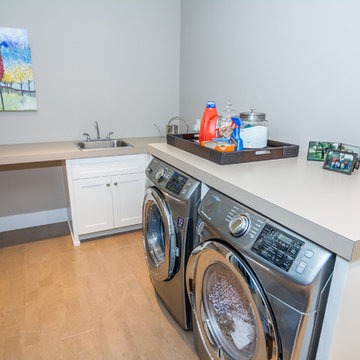
Свежая идея для дизайна: большая параллельная универсальная комната с хозяйственной раковиной, фасадами в стиле шейкер, белыми фасадами, столешницей из ламината, бежевыми стенами, пробковым полом и со стиральной и сушильной машиной рядом - отличное фото интерьера
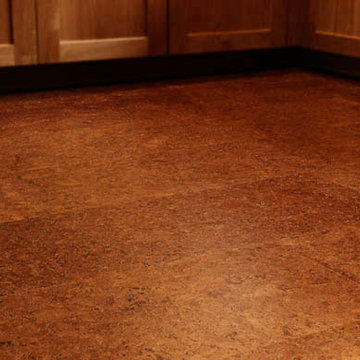
Cork is a great option for Green Friendly families. Affordable & beautiful!!! This can be used in most spaces of a Home.
Источник вдохновения для домашнего уюта: отдельная, параллельная прачечная среднего размера в стиле кантри с фасадами с утопленной филенкой, фасадами цвета дерева среднего тона и пробковым полом
Источник вдохновения для домашнего уюта: отдельная, параллельная прачечная среднего размера в стиле кантри с фасадами с утопленной филенкой, фасадами цвета дерева среднего тона и пробковым полом
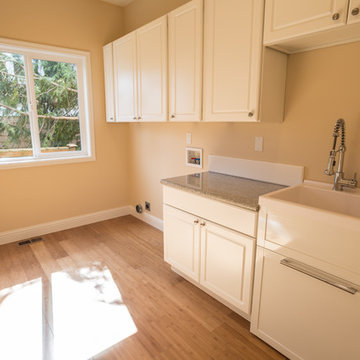
Пример оригинального дизайна: отдельная, прямая прачечная среднего размера с накладной мойкой, фасадами с утопленной филенкой, белыми фасадами, столешницей терраццо, бежевыми стенами, полом из бамбука, со стиральной и сушильной машиной рядом, коричневым полом и разноцветной столешницей
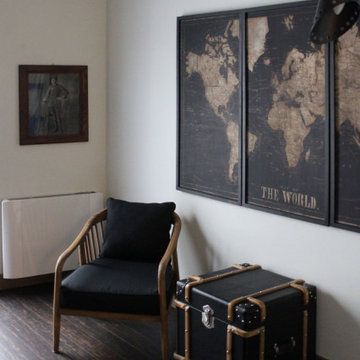
Questo ambiente dove è presente un armadio che contiene le ceste per le biancherie e il ferro da stiro è adibito a lavanderia. Un concetto nuovo di spazio dedicato alla stiratura dove è presente anche un angolo dedicato al relax.

This utility room (and WC) was created in a previously dead space. It included a new back door to the garden and lots of storage as well as more work surface and also a second sink. We continued the floor through. Glazed doors to the front and back of the house meant we could get light from all areas and access to all areas of the home.
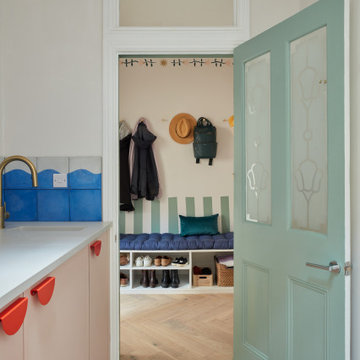
playful utility room, with pink cabinets and bright red handles looking through to the hall coats storage
Пример оригинального дизайна: маленькая прямая прачечная в стиле фьюжн с одинарной мойкой, плоскими фасадами, столешницей из кварцевого агломерата, синим фартуком, белыми стенами, пробковым полом, со стиральной машиной с сушилкой и серой столешницей для на участке и в саду
Пример оригинального дизайна: маленькая прямая прачечная в стиле фьюжн с одинарной мойкой, плоскими фасадами, столешницей из кварцевого агломерата, синим фартуком, белыми стенами, пробковым полом, со стиральной машиной с сушилкой и серой столешницей для на участке и в саду
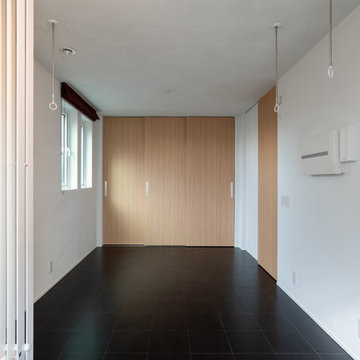
На фото: прачечная в современном стиле с белыми стенами, пробковым полом и черным полом
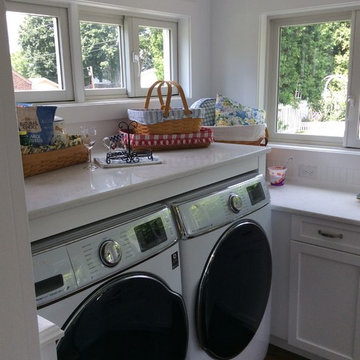
By removing the wall between the kitchen and dining room, we were able to open the space up and even incorporate a laundry room on the first floor, in what was a sun porch prior to the renovation. The original kitchen was small, with very little storage and even less counter space. The new space has plenty of organized storage, display cabinets, a properly vented hood for the gas range, greatly increased amount of counter space, and even a large island with storage, as well as seating for 4. There is also plenty of room for a dining table to truly make this an eat-in kitchen. The new windows allow for great views from the kitchen, as well as providing plenty of natural light. This all white kitchen as the perfect amount of "pop" with the blue and white glass accent tile, especially the accent under the hood.
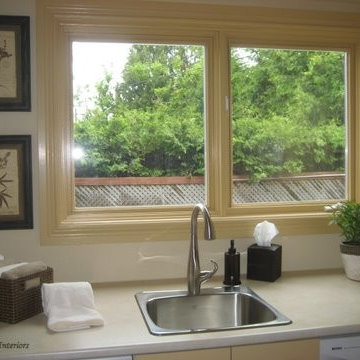
The space was essentially a mud room at the home’s back entry which over the years had been converted to a laundry area and small powder room.
A recent renovation of the adjacent kitchen dictated that the flooring for this area would be the same cork, and as the powder room could be seen from the kitchen and dining area, it was important that the colour scheme flow cohesively from the family area. Counter space was maximized by placing the work surface in front of the window on the widest wall (82“) and increasing the counter depth to 30”. Shelving in the alcove, wall cabinet and under sink cabinet provides accessible hidden storage.
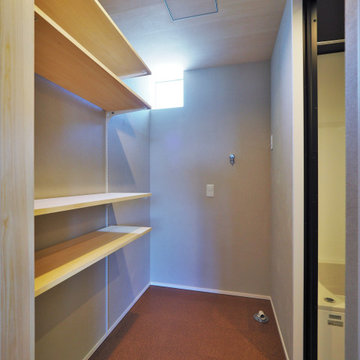
Стильный дизайн: маленькая прачечная в скандинавском стиле с серыми стенами и пробковым полом для на участке и в саду - последний тренд
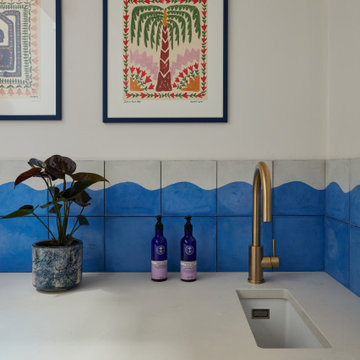
playful utility room, with pink cabinets and bright red handles
На фото: маленькая прямая прачечная в стиле фьюжн с одинарной мойкой, плоскими фасадами, столешницей из кварцевого агломерата, синим фартуком, белыми стенами, пробковым полом, со стиральной машиной с сушилкой и серой столешницей для на участке и в саду с
На фото: маленькая прямая прачечная в стиле фьюжн с одинарной мойкой, плоскими фасадами, столешницей из кварцевого агломерата, синим фартуком, белыми стенами, пробковым полом, со стиральной машиной с сушилкой и серой столешницей для на участке и в саду с
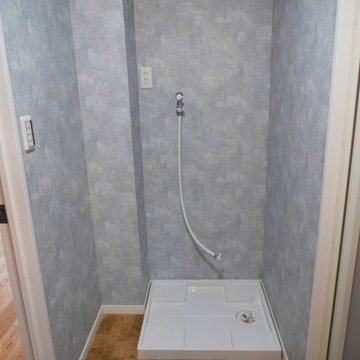
洗面所の向かい側にあるランドリールームです。
左側や上のスペースに棚を設置して収納場所も確保できます。
水廻りの床はCFのコルクで統一しています。
Источник вдохновения для домашнего уюта: маленькая отдельная, прямая прачечная в современном стиле с серыми стенами, пробковым полом, со стиральной машиной с сушилкой, коричневым полом, потолком с обоями и обоями на стенах для на участке и в саду
Источник вдохновения для домашнего уюта: маленькая отдельная, прямая прачечная в современном стиле с серыми стенами, пробковым полом, со стиральной машиной с сушилкой, коричневым полом, потолком с обоями и обоями на стенах для на участке и в саду
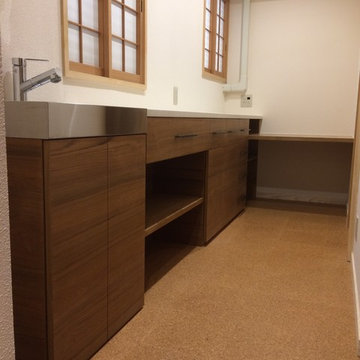
サニタリーから続くランドリースペースはワークデスクと一体型の作業キャビネットを
Свежая идея для дизайна: большая отдельная прачечная в стиле модернизм с темными деревянными фасадами, столешницей из ламината, бежевыми стенами, пробковым полом, со скрытой стиральной машиной, оранжевым полом и с полувстраиваемой мойкой (с передним бортиком) - отличное фото интерьера
Свежая идея для дизайна: большая отдельная прачечная в стиле модернизм с темными деревянными фасадами, столешницей из ламината, бежевыми стенами, пробковым полом, со скрытой стиральной машиной, оранжевым полом и с полувстраиваемой мойкой (с передним бортиком) - отличное фото интерьера
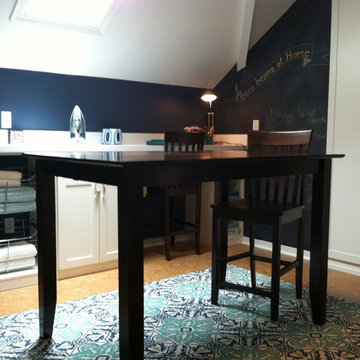
Laundry Room done by Organized Design in the 2014 Charlottesville Design House. Collaboration with Peggy Woodall of The Closet Factory. Paint color: Benjamin Moore's Van Deusen Blue, Cork flooring was installed, cabinetry installed by Closet Factory, new Kohler Sink & Faucet and Bosch washer & dryer. New lighting & hardware were installed, a cedar storage closet, and a chalkboard paint wall added. Designed for multiple functions: laundry, storage, and work space for kids or adults.
Прачечная с полом из бамбука и пробковым полом – фото дизайна интерьера
5