Прачечная с полом из бамбука и полом из винила – фото дизайна интерьера
Сортировать:
Бюджет
Сортировать:Популярное за сегодня
41 - 60 из 2 051 фото
1 из 3

Источник вдохновения для домашнего уюта: огромная параллельная универсальная комната в классическом стиле с накладной мойкой, белыми фасадами, гранитной столешницей, серыми стенами, полом из винила, со стиральной и сушильной машиной рядом и фасадами с утопленной филенкой

Стильный дизайн: отдельная прачечная среднего размера в стиле неоклассика (современная классика) с фасадами в стиле шейкер, серыми фасадами, гранитной столешницей, серыми стенами, полом из винила, со стиральной и сушильной машиной рядом и бежевым полом - последний тренд

This rural contemporary home was designed for a couple with two grown children not living with them. The couple wanted a clean contemporary plan with attention to nice materials and practical for their relaxing lifestyle with them, their visiting children and large dog. The designer was involved in the process from the beginning by drawing the house plans. The couple had some requests to fit their lifestyle.
Central location for the former music teacher's grand piano
Tall windows to take advantage of the views
Bioethanol ventless fireplace feature instead of traditional fireplace
Casual kitchen island seating instead of dining table
Vinyl plank floors throughout add warmth and are pet friendly
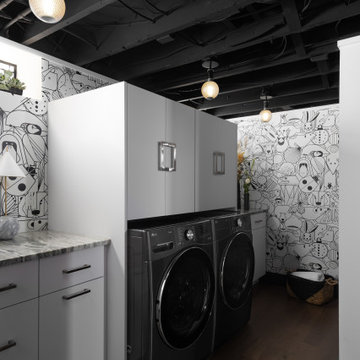
Стильный дизайн: маленькая отдельная, прямая прачечная в современном стиле с врезной мойкой, плоскими фасадами, белыми фасадами, мраморной столешницей, черным фартуком, черными стенами, полом из винила, со стиральной и сушильной машиной рядом, коричневым полом, разноцветной столешницей и обоями на стенах для на участке и в саду - последний тренд

Свежая идея для дизайна: п-образная универсальная комната в скандинавском стиле с открытыми фасадами, белыми фасадами, белыми стенами, полом из винила, с сушильной машиной на стиральной машине, серым полом, потолком с обоями и обоями на стенах - отличное фото интерьера

photo by 大沢誠一
На фото: отдельная, прямая прачечная в скандинавском стиле с монолитной мойкой, плоскими фасадами, коричневыми фасадами, столешницей из акрилового камня, белыми стенами, полом из винила, с сушильной машиной на стиральной машине, серым полом, белой столешницей, потолком с обоями и обоями на стенах
На фото: отдельная, прямая прачечная в скандинавском стиле с монолитной мойкой, плоскими фасадами, коричневыми фасадами, столешницей из акрилового камня, белыми стенами, полом из винила, с сушильной машиной на стиральной машине, серым полом, белой столешницей, потолком с обоями и обоями на стенах

Свежая идея для дизайна: отдельная, прямая прачечная в стиле кантри с врезной мойкой, плоскими фасадами, серыми фасадами, столешницей из кварцевого агломерата, белыми стенами, полом из винила, со стиральной и сушильной машиной рядом, разноцветным полом и белой столешницей - отличное фото интерьера

Designed for entertaining and family gatherings, the open floor plan connects the different levels of the home to outdoor living spaces. A private patio to the side of the home is connected to both levels by a mid-level entrance on the stairway. This access to the private outdoor living area provides a step outside of the traditional condominium lifestyle into a new desirable, high-end stand-alone condominium.

Свежая идея для дизайна: отдельная, параллельная прачечная среднего размера в современном стиле с хозяйственной раковиной, стеклянными фасадами, белыми фасадами, столешницей из ламината, серыми стенами, полом из винила, со стиральной и сушильной машиной рядом, черным полом и черной столешницей - отличное фото интерьера

На фото: параллельная универсальная комната среднего размера в стиле неоклассика (современная классика) с врезной мойкой, фасадами в стиле шейкер, зелеными фасадами, мраморной столешницей, белыми стенами, полом из винила, со стиральной и сушильной машиной рядом, серым полом и серой столешницей

Источник вдохновения для домашнего уюта: отдельная, угловая прачечная среднего размера в стиле неоклассика (современная классика) с хозяйственной раковиной, фасадами с утопленной филенкой, белыми фасадами, гранитной столешницей, бежевыми стенами, полом из винила, со стиральной и сушильной машиной рядом, коричневым полом и бежевой столешницей
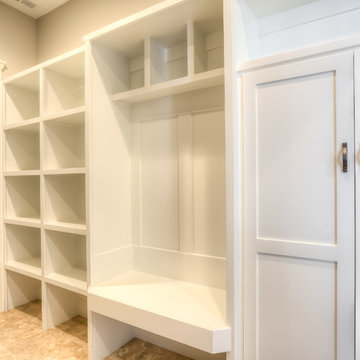
HD Open House
Свежая идея для дизайна: параллельная универсальная комната среднего размера в стиле кантри с накладной мойкой, фасадами в стиле шейкер, белыми фасадами, столешницей из ламината, серыми стенами, полом из винила, со стиральной и сушильной машиной рядом и бежевым полом - отличное фото интерьера
Свежая идея для дизайна: параллельная универсальная комната среднего размера в стиле кантри с накладной мойкой, фасадами в стиле шейкер, белыми фасадами, столешницей из ламината, серыми стенами, полом из винила, со стиральной и сушильной машиной рядом и бежевым полом - отличное фото интерьера

In the laundry room, Medallion Gold series Park Place door style with flat center panel finished in Chai Latte classic paint accented with Westerly 3 ¾” pulls in Satin Nickel. Giallo Traversella Granite was installed on the countertop. A Moen Arbor single handle faucet with pull down spray in Spot Resist Stainless. The sink is a Blanco Liven laundry sink finished in truffle. The flooring is Kraus Enstyle Culbres vinyl tile 12” x 24” in the color Blancos.
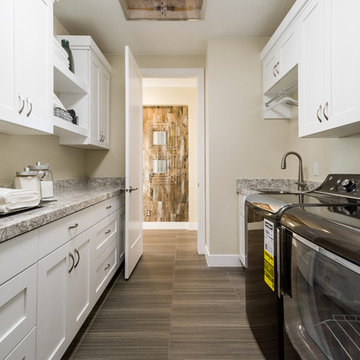
This was our 2016 Parade Home and our model home for our Cantera Cliffs Community. This unique home gets better and better as you pass through the private front patio courtyard and into a gorgeous entry. The study conveniently located off the entry can also be used as a fourth bedroom. A large walk-in closet is located inside the master bathroom with convenient access to the laundry room. The great room, dining and kitchen area is perfect for family gathering. This home is beautiful inside and out.
Jeremiah Barber

Large working laundry room with built-in lockers, sink with dog bowls, laundry chute, built-in window seat (Ryan Hainey)
Свежая идея для дизайна: большая отдельная прачечная в стиле неоклассика (современная классика) с врезной мойкой, белыми фасадами, гранитной столешницей, зелеными стенами, полом из винила, со стиральной и сушильной машиной рядом, фасадами с утопленной филенкой и разноцветным полом - отличное фото интерьера
Свежая идея для дизайна: большая отдельная прачечная в стиле неоклассика (современная классика) с врезной мойкой, белыми фасадами, гранитной столешницей, зелеными стенами, полом из винила, со стиральной и сушильной машиной рядом, фасадами с утопленной филенкой и разноцветным полом - отличное фото интерьера

This mudroom features KraftMaid Cabinetry's Lyndale door in Lagoon.
Пример оригинального дизайна: отдельная, прямая прачечная среднего размера в стиле неоклассика (современная классика) с врезной мойкой, фасадами в стиле шейкер, синими фасадами, столешницей из кварцевого агломерата, белыми стенами, полом из винила, со стиральной и сушильной машиной рядом, коричневым полом и белой столешницей
Пример оригинального дизайна: отдельная, прямая прачечная среднего размера в стиле неоклассика (современная классика) с врезной мойкой, фасадами в стиле шейкер, синими фасадами, столешницей из кварцевого агломерата, белыми стенами, полом из винила, со стиральной и сушильной машиной рядом, коричневым полом и белой столешницей
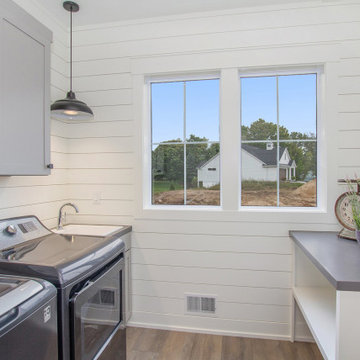
This stand-alone condominium takes a bold step with dark, modern farmhouse exterior features. Once again, the details of this stand alone condominium are where this custom design stands out; from custom trim to beautiful ceiling treatments and careful consideration for how the spaces interact. The exterior of the home is detailed with dark horizontal siding, vinyl board and batten, black windows, black asphalt shingles and accent metal roofing. Our design intent behind these stand-alone condominiums is to bring the maintenance free lifestyle with a space that feels like your own.
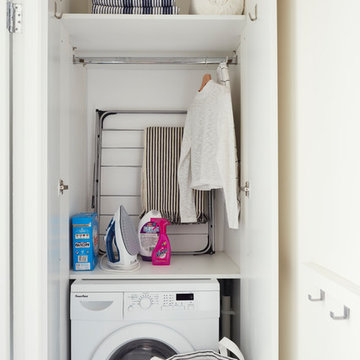
Philip Lauterbach
Источник вдохновения для домашнего уюта: маленькая прямая кладовка в скандинавском стиле с плоскими фасадами, белыми фасадами, белыми стенами, полом из винила, со стиральной машиной с сушилкой и белым полом для на участке и в саду
Источник вдохновения для домашнего уюта: маленькая прямая кладовка в скандинавском стиле с плоскими фасадами, белыми фасадами, белыми стенами, полом из винила, со стиральной машиной с сушилкой и белым полом для на участке и в саду
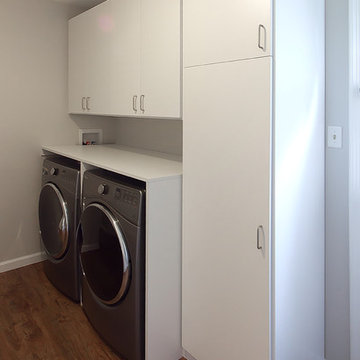
The laundry center is in a location that’s out-of-the-way but easily accessible. Custom cabinetry hides detergent and dryer sheets. There’s also a nice flat surface on which to fold clothes right out of the dryer.
Photo by William Cartledge.

The kitchen and dining room are part of a larger renovation and extension that saw the rear of this home transformed from a small, dark, many-roomed space into a large, bright, open-plan family haven. With a goal to re-invent the home to better suit the needs of the owners, the designer needed to consider making alterations to many rooms in the home including two bathrooms, a laundry, outdoor pergola and a section of hallway.
This was a large job with many facets to oversee and consider but, in Nouvelle’s favour was the fact that the company oversaw all aspects of the project including design, construction and project management. This meant all members of the team were in the communication loop which helped the project run smoothly.
To keep the rear of the home light and bright, the designer choose a warm white finish for the cabinets and benchtop which was highlighted by the bright turquoise tiled splashback. The rear wall was moved outwards and given a bay window shape to create a larger space with expanses of glass to the doors and walls which invite the natural light into the home and make indoor/outdoor entertaining so easy.
The laundry is a clever conversion of an existing outhouse and has given the structure a new lease on life. Stripped bare and re-fitted, the outhouse has been re-purposed to keep the historical exterior while provide a modern, functional interior. A new pergola adjacent to the laundry makes the perfect outside entertaining area and can be used almost year-round.
Inside the house, two bathrooms were renovated utilising the same funky floor tile with its modern, matte finish. Clever design means both bathrooms, although compact, are practical inclusions which help this family during the busy morning rush. In considering the renovation as a whole, it was determined necessary to reconfigure the hallway adjacent to the downstairs bathroom to create a new traffic flow through to the kitchen from the front door and enable a more practical kitchen design to be created.
Прачечная с полом из бамбука и полом из винила – фото дизайна интерьера
3