Прачечная с полом из бамбука и полом из известняка – фото дизайна интерьера
Сортировать:
Бюджет
Сортировать:Популярное за сегодня
81 - 100 из 426 фото
1 из 3

A new layout was created in this mudroom/laundry room. The washer and dryer were stacked to make more room for white cabinets. A large single bowl undermount sink was added. Soapstone countertops were used and cabinets go to the ceiling.
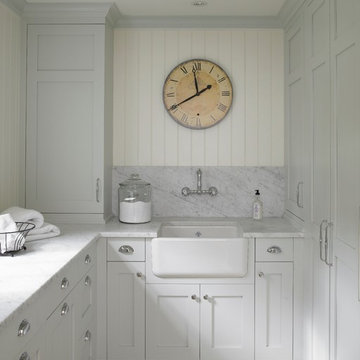
Laundry Room, photo by Nancy Hill
Пример оригинального дизайна: прачечная в классическом стиле с с полувстраиваемой мойкой (с передним бортиком), полом из известняка и серой столешницей
Пример оригинального дизайна: прачечная в классическом стиле с с полувстраиваемой мойкой (с передним бортиком), полом из известняка и серой столешницей
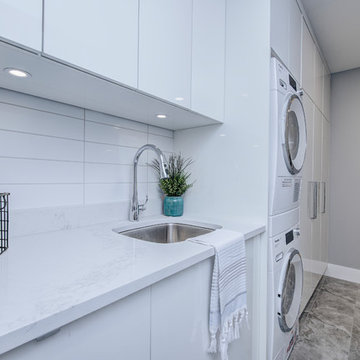
High gloss cabinetry accented by the simple clean lines of the ceramic tile backs plash and stainless steel under mount laundry sink.
Свежая идея для дизайна: отдельная, прямая прачечная среднего размера в современном стиле с врезной мойкой, плоскими фасадами, белыми фасадами, столешницей из кварцевого агломерата, серыми стенами, полом из известняка, с сушильной машиной на стиральной машине, серым полом и белой столешницей - отличное фото интерьера
Свежая идея для дизайна: отдельная, прямая прачечная среднего размера в современном стиле с врезной мойкой, плоскими фасадами, белыми фасадами, столешницей из кварцевого агломерата, серыми стенами, полом из известняка, с сушильной машиной на стиральной машине, серым полом и белой столешницей - отличное фото интерьера
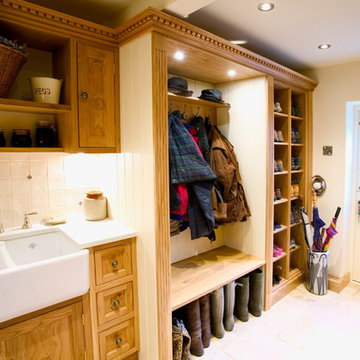
Bespoke Oak utility and boot room.
Идея дизайна: прачечная в классическом стиле с с полувстраиваемой мойкой (с передним бортиком), фасадами в стиле шейкер, фасадами цвета дерева среднего тона, белыми стенами и полом из известняка
Идея дизайна: прачечная в классическом стиле с с полувстраиваемой мойкой (с передним бортиком), фасадами в стиле шейкер, фасадами цвета дерева среднего тона, белыми стенами и полом из известняка
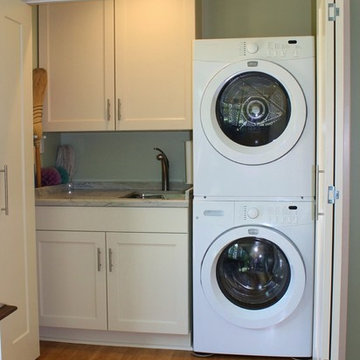
The laundry area was behind bi-fold doors, but did not function very well. By stacking the washer and dryer, space for a new base cabinet with a deep sink was created. A wall cabinet provides storage for the cleaning supplies. The mops and brooms are organized on a wall bracket. A new LED ceiling light was added. New, wider bi-fold doors were installed. The solid exterior door was replaced with a glass door to bring the outside, in.Mary Broerman, CCIDC
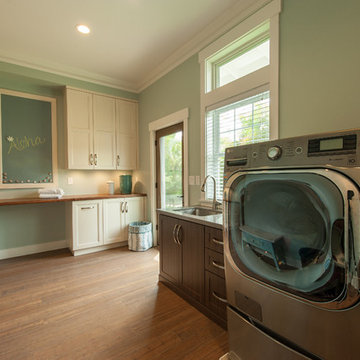
Photography: Augie Salbosa
Идея дизайна: универсальная комната среднего размера в стиле неоклассика (современная классика) с врезной мойкой, белыми фасадами, деревянной столешницей, зелеными стенами, полом из бамбука и со стиральной и сушильной машиной рядом
Идея дизайна: универсальная комната среднего размера в стиле неоклассика (современная классика) с врезной мойкой, белыми фасадами, деревянной столешницей, зелеными стенами, полом из бамбука и со стиральной и сушильной машиной рядом

Craftsman style laundry room with painted blue cabinetry complete with rollaway folding station, floating shelves, drying rack, and sink.
Photo credit: Lindsay Salazar Photography
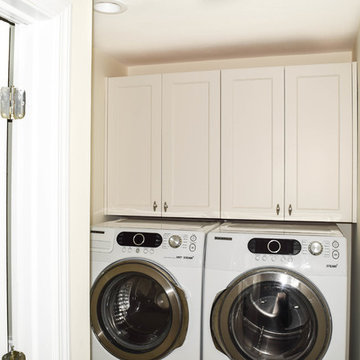
Ally Young
Стильный дизайн: маленькая прямая универсальная комната в стиле кантри с фасадами с утопленной филенкой, белыми фасадами, белыми стенами, полом из известняка и со стиральной и сушильной машиной рядом для на участке и в саду - последний тренд
Стильный дизайн: маленькая прямая универсальная комната в стиле кантри с фасадами с утопленной филенкой, белыми фасадами, белыми стенами, полом из известняка и со стиральной и сушильной машиной рядом для на участке и в саду - последний тренд

Пример оригинального дизайна: параллельная универсальная комната среднего размера в классическом стиле с с полувстраиваемой мойкой (с передним бортиком), фасадами с утопленной филенкой, белыми фасадами, столешницей из ламината, белыми стенами, полом из известняка, со стиральной и сушильной машиной рядом и бежевым полом
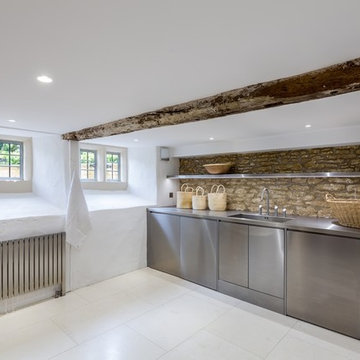
Refurbishment and extension of a Grade II Listed property in the Cotswolds, parts of which date from the 17th Century. The Clients brief was to retain and enhance the existing period features whilst achieving a contemporary, minimalist look and feel to the property
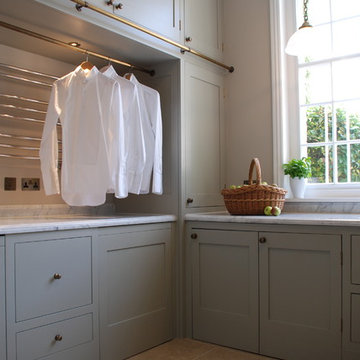
We designed this bespoke traditional laundry for a client with a very long wish list!
1) Seperate laundry baskets for whites, darks, colours, bedding, dusters, and delicates/woolens.
2) Seperate baskets for clean washing for each family member.
3) Large washing machine and dryer.
4) Drying area.
5) Lots and LOTS of storage with a place for everything.
6) Everything that isn't pretty kept out of sight.
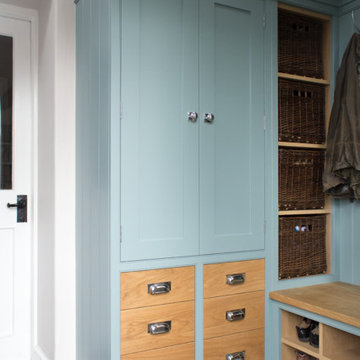
This recently installed boot room in Oval Room Blue by Culshaw, graces this compact entrance hall to a charming country farmhouse. A storage solution like this provides plenty of space for all the outdoor apparel an active family needs. The bootroom, which is in 2 L-shaped halves, comprises of 11 polished chrome hooks for hanging, 2 settles - one of which has a hinged lid for boots etc, 1 set of full height pigeon holes for shoes and boots and a smaller set for handbags. Further storage includes a cupboard with 2 shelves, 6 solid oak drawers and shelving for wicker baskets as well as more shoe storage beneath the second settle. The modules used to create this configuration are: Settle 03, Settle 04, 2x Settle back into corner, Partner Cab DBL 01, Pigeon 02 and 2x INT SIT ON CORNER CAB 03.
Photo: Ian Hampson (iCADworx.co.uk)
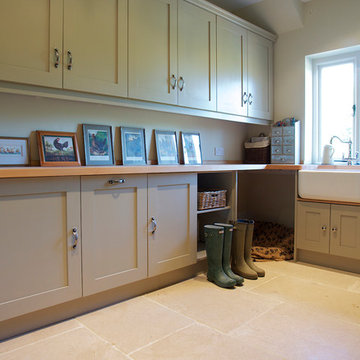
Buscot limestone in a tumbled finish from Artisans of Devizes.
Свежая идея для дизайна: прачечная в стиле кантри с полом из известняка - отличное фото интерьера
Свежая идея для дизайна: прачечная в стиле кантри с полом из известняка - отличное фото интерьера
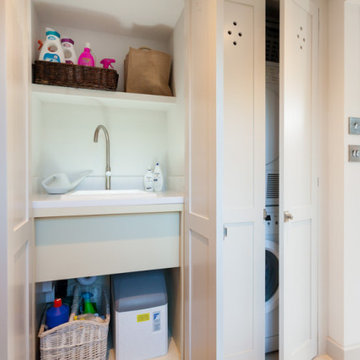
Hidden away Utility Room
Идея дизайна: прямая кладовка среднего размера в стиле кантри с накладной мойкой, фасадами в стиле шейкер, синими фасадами, столешницей из кварцита, белыми стенами, полом из известняка, с сушильной машиной на стиральной машине, бежевым полом и белой столешницей
Идея дизайна: прямая кладовка среднего размера в стиле кантри с накладной мойкой, фасадами в стиле шейкер, синими фасадами, столешницей из кварцита, белыми стенами, полом из известняка, с сушильной машиной на стиральной машине, бежевым полом и белой столешницей
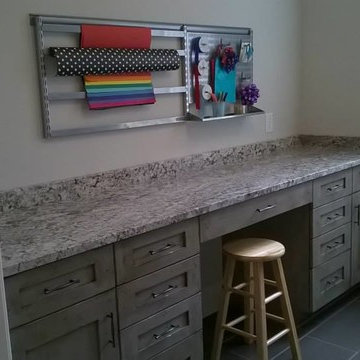
Part of the Laundry room for the 2015 St Margaret's Guild Decorator Show House showing the Gift Wrap Station. New Construction project - Colonial Revival. Cabinets by Cabinetry Ideas. Flooring by Daltile. Cabinet hardware by Richelieu. Gift Wrap station by Elfa via The Container Store.

Architectural advisement, Interior Design, Custom Furniture Design & Art Curation by Chango & Co.
Architecture by Crisp Architects
Construction by Structure Works Inc.
Photography by Sarah Elliott
See the feature in Domino Magazine

Стильный дизайн: параллельная универсальная комната среднего размера в морском стиле с накладной мойкой, фасадами с утопленной филенкой, синими фасадами, деревянной столешницей, синим фартуком, фартуком из дерева, синими стенами, полом из известняка, черным полом и панелями на части стены - последний тренд
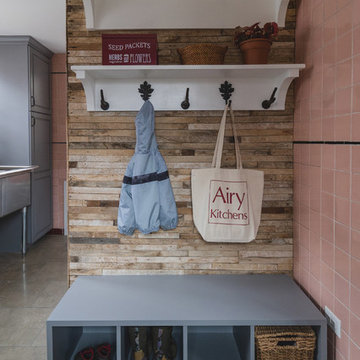
Источник вдохновения для домашнего уюта: отдельная, п-образная прачечная среднего размера в стиле модернизм с хозяйственной раковиной, фасадами с выступающей филенкой, серыми фасадами, столешницей из кварцевого агломерата, розовыми стенами, полом из известняка, со стиральной и сушильной машиной рядом, бежевым полом и белой столешницей
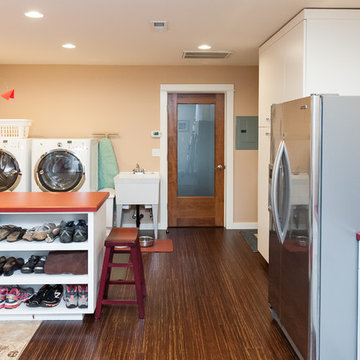
In addition to the kitchen remodel, we converted an existing garage into a laundry, entry, and additional kitchen storage space.
Свежая идея для дизайна: параллельная универсальная комната среднего размера в стиле фьюжн с хозяйственной раковиной, плоскими фасадами, белыми фасадами, столешницей из ламината, оранжевыми стенами, полом из бамбука и со стиральной и сушильной машиной рядом - отличное фото интерьера
Свежая идея для дизайна: параллельная универсальная комната среднего размера в стиле фьюжн с хозяйственной раковиной, плоскими фасадами, белыми фасадами, столешницей из ламината, оранжевыми стенами, полом из бамбука и со стиральной и сушильной машиной рядом - отличное фото интерьера

Maple shaker style boot room and fitted storage cupboards installed in the utility room of a beautiful period property in Sefton Village. The centrepiece is the settle with canopy which provides a large storage area beneath the double flip up lids and hanging space for a large number of coats, hats and scalves. Handcrafted in Lancashire using solid maple.
Photos: Ian Hampson (icadworx.co.uk)
Прачечная с полом из бамбука и полом из известняка – фото дизайна интерьера
5