Прачечная с плоскими фасадами и светлыми деревянными фасадами – фото дизайна интерьера
Сортировать:
Бюджет
Сортировать:Популярное за сегодня
141 - 160 из 628 фото
1 из 3

A laundry space complete with two washers and two dryers and an undermount stainless steel sink and lots of cabinets to provide ample storage for this vacation home in the mountains.

Источник вдохновения для домашнего уюта: маленькая отдельная, прямая прачечная в стиле модернизм с одинарной мойкой, плоскими фасадами, светлыми деревянными фасадами, столешницей из талькохлорита, разноцветным фартуком, фартуком из керамогранитной плитки, бежевыми стенами, паркетным полом среднего тона, со стиральной машиной с сушилкой, коричневым полом и черной столешницей для на участке и в саду

The hardest working room in the house, this laundry includes a hidden laundry chute, hanging rail, wall mounted ironing station and a door leading to a drying deck.

Пример оригинального дизайна: угловая прачечная среднего размера в стиле модернизм с врезной мойкой, плоскими фасадами, светлыми деревянными фасадами, столешницей из кварцита, бежевым фартуком, фартуком из керамической плитки, паркетным полом среднего тона, коричневым полом и серой столешницей
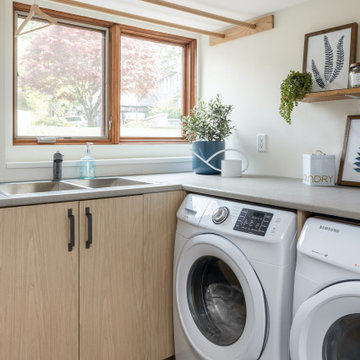
Storage to satisfy
Стильный дизайн: параллельная универсальная комната среднего размера в современном стиле с плоскими фасадами, светлыми деревянными фасадами, столешницей из ламината, белыми стенами, со стиральной и сушильной машиной рядом и серой столешницей - последний тренд
Стильный дизайн: параллельная универсальная комната среднего размера в современном стиле с плоскими фасадами, светлыми деревянными фасадами, столешницей из ламината, белыми стенами, со стиральной и сушильной машиной рядом и серой столешницей - последний тренд
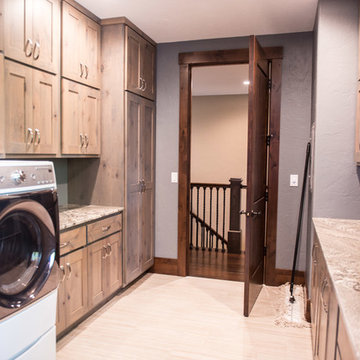
Ample cabinetry surrounds the front loading washer & dryer units.
Mandi B Photography
Свежая идея для дизайна: огромная п-образная универсальная комната в стиле рустика с врезной мойкой, плоскими фасадами, светлыми деревянными фасадами, гранитной столешницей, синими стенами, со стиральной и сушильной машиной рядом, серым полом и разноцветной столешницей - отличное фото интерьера
Свежая идея для дизайна: огромная п-образная универсальная комната в стиле рустика с врезной мойкой, плоскими фасадами, светлыми деревянными фасадами, гранитной столешницей, синими стенами, со стиральной и сушильной машиной рядом, серым полом и разноцветной столешницей - отличное фото интерьера
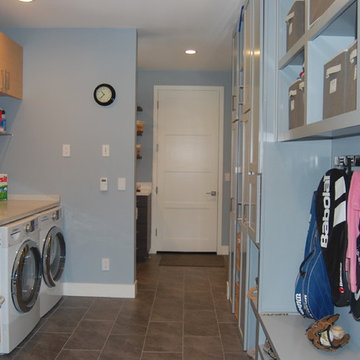
Modern, modular craftsman home
На фото: прямая универсальная комната среднего размера в современном стиле с плоскими фасадами, светлыми деревянными фасадами, синими стенами, полом из керамогранита, со стиральной и сушильной машиной рядом и коричневым полом
На фото: прямая универсальная комната среднего размера в современном стиле с плоскими фасадами, светлыми деревянными фасадами, синими стенами, полом из керамогранита, со стиральной и сушильной машиной рядом и коричневым полом
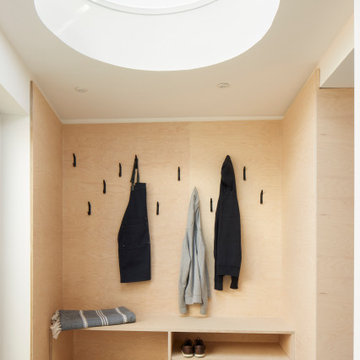
На фото: большая параллельная прачечная в современном стиле с монолитной мойкой, плоскими фасадами, светлыми деревянными фасадами, столешницей из акрилового камня, белым фартуком, фартуком из плитки кабанчик, белыми стенами, полом из керамогранита, с сушильной машиной на стиральной машине, серым полом и белой столешницей
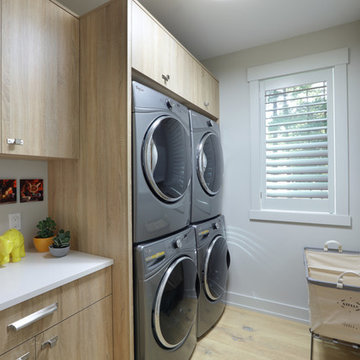
Builder: Falcon Custom Homes
Interior Designer: Mary Burns - Gallery
Photographer: Mike Buck
A perfectly proportioned story and a half cottage, the Farfield is full of traditional details and charm. The front is composed of matching board and batten gables flanking a covered porch featuring square columns with pegged capitols. A tour of the rear façade reveals an asymmetrical elevation with a tall living room gable anchoring the right and a low retractable-screened porch to the left.
Inside, the front foyer opens up to a wide staircase clad in horizontal boards for a more modern feel. To the left, and through a short hall, is a study with private access to the main levels public bathroom. Further back a corridor, framed on one side by the living rooms stone fireplace, connects the master suite to the rest of the house. Entrance to the living room can be gained through a pair of openings flanking the stone fireplace, or via the open concept kitchen/dining room. Neutral grey cabinets featuring a modern take on a recessed panel look, line the perimeter of the kitchen, framing the elongated kitchen island. Twelve leather wrapped chairs provide enough seating for a large family, or gathering of friends. Anchoring the rear of the main level is the screened in porch framed by square columns that match the style of those found at the front porch. Upstairs, there are a total of four separate sleeping chambers. The two bedrooms above the master suite share a bathroom, while the third bedroom to the rear features its own en suite. The fourth is a large bunkroom above the homes two-stall garage large enough to host an abundance of guests.

Пример оригинального дизайна: маленькая отдельная прачечная в стиле неоклассика (современная классика) с врезной мойкой, плоскими фасадами, светлыми деревянными фасадами, столешницей из кварцевого агломерата, серым фартуком, фартуком из удлиненной плитки, белыми стенами, полом из керамической плитки, со стиральной и сушильной машиной рядом, разноцветным полом и серой столешницей для на участке и в саду
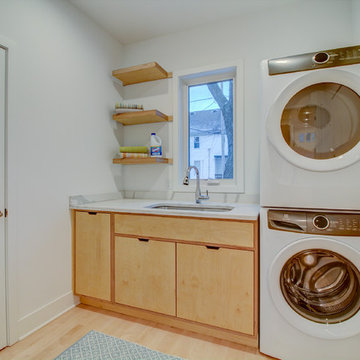
Пример оригинального дизайна: маленькая прямая универсальная комната в стиле модернизм с врезной мойкой, плоскими фасадами, светлыми деревянными фасадами, столешницей из кварцевого агломерата, белыми стенами, светлым паркетным полом, с сушильной машиной на стиральной машине, коричневым полом и белой столешницей для на участке и в саду
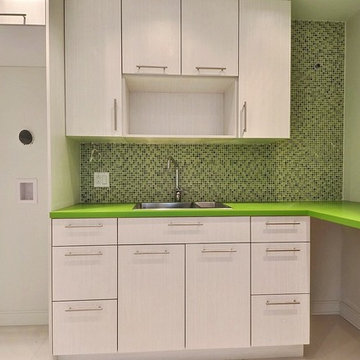
Источник вдохновения для домашнего уюта: отдельная, угловая прачечная среднего размера в стиле модернизм с накладной мойкой, плоскими фасадами, светлыми деревянными фасадами, столешницей из акрилового камня, зелеными стенами, полом из керамической плитки, с сушильной машиной на стиральной машине, бежевым полом и зеленой столешницей
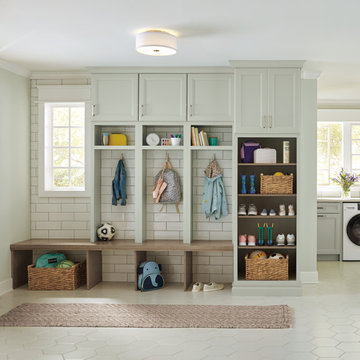
На фото: прачечная в морском стиле с плоскими фасадами, светлыми деревянными фасадами, столешницей из кварцевого агломерата, белым фартуком, фартуком из плитки кабанчик, полом из керамогранита, со стиральной и сушильной машиной рядом, белым полом и белой столешницей
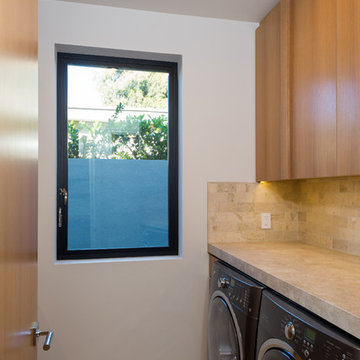
Идея дизайна: большая угловая кладовка в современном стиле с плоскими фасадами, светлыми деревянными фасадами, мраморной столешницей, белыми стенами, полом из керамогранита и со стиральной и сушильной машиной рядом
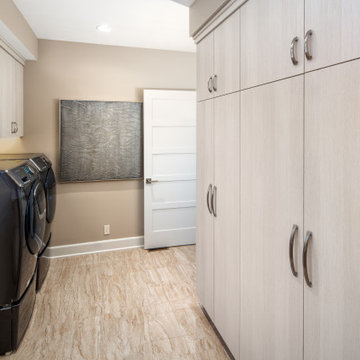
На фото: отдельная, угловая прачечная среднего размера в стиле неоклассика (современная классика) с врезной мойкой, плоскими фасадами, светлыми деревянными фасадами, столешницей из кварцевого агломерата, бежевыми стенами, полом из керамогранита, со стиральной и сушильной машиной рядом, бежевым полом и бежевой столешницей с
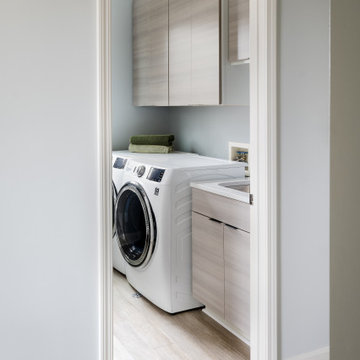
Our studio fully renovated this Eagle Creek home using a soothing palette and thoughtful decor to create a luxurious, relaxing ambience. The kitchen was upgraded with clean white appliances and sleek gray cabinets to contrast with the natural look of granite countertops and a wood grain island. A classic tiled backsplash adds elegance to the space. In the living room, our designers structurally redesigned the stairwell to improve the use of available space and added a geometric railing for a touch of grandeur. A white-trimmed fireplace pops against the soothing gray furnishings, adding sophistication to the comfortable room. Tucked behind sliding barn doors is a lovely, private space with an upright piano, nature-inspired decor, and generous windows.
---Project completed by Wendy Langston's Everything Home interior design firm, which serves Carmel, Zionsville, Fishers, Westfield, Noblesville, and Indianapolis.
For more about Everything Home, see here: https://everythinghomedesigns.com/
To learn more about this project, see here:
https://everythinghomedesigns.com/portfolio/eagle-creek-home-transformation/

Pairing their love of Mid-Century Modern design and collecting with the enjoyment they get out of entertaining at home, this client’s kitchen remodel in Linda Vista hit all the right notes.
Set atop a hillside with sweeping views of the city below, the first priority in this remodel was to open up the kitchen space to take full advantage of the view and create a seamless transition between the kitchen, dining room, and outdoor living space. A primary wall was removed and a custom peninsula/bar area was created to house the client’s extensive collection of glassware and bar essentials on a sleek shelving unit suspended from the ceiling and wrapped around the base of the peninsula.
Light wood cabinetry with a retro feel was selected and provided the perfect complement to the unique backsplash which extended the entire length of the kitchen, arranged to create a distinct ombre effect that concentrated behind the Wolf range.
Subtle brass fixtures and pulls completed the look while panels on the built in refrigerator created a consistent flow to the cabinetry.
Additionally, a frosted glass sliding door off of the kitchen disguises a dedicated laundry room full of custom finishes. Raised built-in cabinetry houses the washer and dryer to put everything at eye level, while custom sliding shelves that can be hidden when not in use lessen the need for bending and lifting heavy loads of laundry. Other features include built-in laundry sorter and extensive storage.
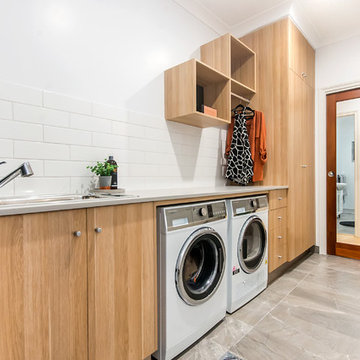
Liz Andrew Photography & Design
На фото: отдельная, прямая прачечная среднего размера в стиле лофт с накладной мойкой, плоскими фасадами, светлыми деревянными фасадами, гранитной столешницей, белым фартуком, фартуком из плитки кабанчик, белыми стенами, полом из керамической плитки, со стиральной и сушильной машиной рядом, серым полом и серой столешницей
На фото: отдельная, прямая прачечная среднего размера в стиле лофт с накладной мойкой, плоскими фасадами, светлыми деревянными фасадами, гранитной столешницей, белым фартуком, фартуком из плитки кабанчик, белыми стенами, полом из керамической плитки, со стиральной и сушильной машиной рядом, серым полом и серой столешницей
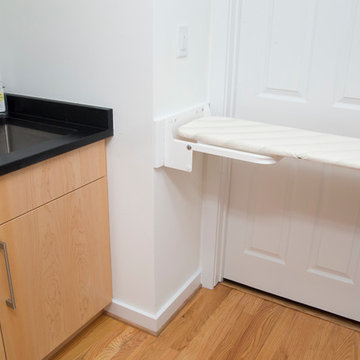
Marilyn Peryer Style House Photography
Идея дизайна: маленькая отдельная, параллельная прачечная в современном стиле с врезной мойкой, плоскими фасадами, светлыми деревянными фасадами, столешницей из талькохлорита, белыми стенами, паркетным полом среднего тона, со стиральной и сушильной машиной рядом, оранжевым полом и черной столешницей для на участке и в саду
Идея дизайна: маленькая отдельная, параллельная прачечная в современном стиле с врезной мойкой, плоскими фасадами, светлыми деревянными фасадами, столешницей из талькохлорита, белыми стенами, паркетным полом среднего тона, со стиральной и сушильной машиной рядом, оранжевым полом и черной столешницей для на участке и в саду
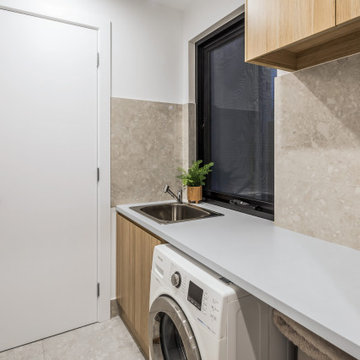
Свежая идея для дизайна: маленькая отдельная, прямая прачечная в современном стиле с накладной мойкой, плоскими фасадами, светлыми деревянными фасадами, серым фартуком, белыми стенами, со стиральной машиной с сушилкой, серым полом и белой столешницей для на участке и в саду - отличное фото интерьера
Прачечная с плоскими фасадами и светлыми деревянными фасадами – фото дизайна интерьера
8