Прачечная с плоскими фасадами и фасадами с декоративным кантом – фото дизайна интерьера
Сортировать:
Бюджет
Сортировать:Популярное за сегодня
221 - 240 из 9 782 фото
1 из 3
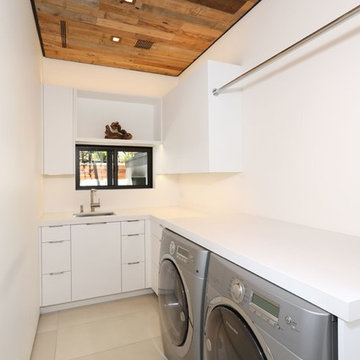
Пример оригинального дизайна: отдельная, угловая прачечная среднего размера в современном стиле с врезной мойкой, плоскими фасадами, белыми фасадами, столешницей из кварцевого агломерата, белыми стенами, бетонным полом, со стиральной и сушильной машиной рядом, бежевым полом и белой столешницей

This expansive laundry room, mud room is a dream come true for this new home nestled in the Colorado Rockies in Fraser Valley. This is a beautiful transition from outside to the great room beyond. A place to sit, take off your boots and coat and plenty of storage.
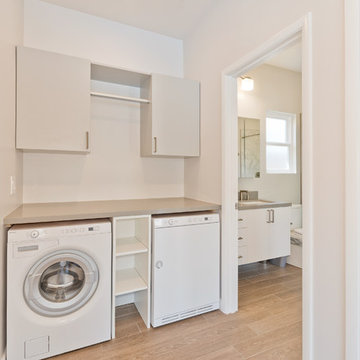
На фото: отдельная, прямая прачечная среднего размера в классическом стиле с плоскими фасадами, бежевыми фасадами, столешницей из кварцевого агломерата, бежевыми стенами, полом из керамогранита, со стиральной и сушильной машиной рядом и коричневым полом с
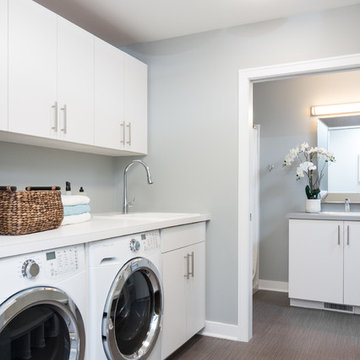
Modern, clean laudnry room and bathroom. White cabinets, white counter, and white washer and dryer. Vinyl gray tile floor.
Стильный дизайн: параллельная универсальная комната среднего размера в современном стиле с накладной мойкой, плоскими фасадами, белыми фасадами, столешницей из ламината, серыми стенами, со стиральной и сушильной машиной рядом, серым полом, полом из керамогранита и белой столешницей - последний тренд
Стильный дизайн: параллельная универсальная комната среднего размера в современном стиле с накладной мойкой, плоскими фасадами, белыми фасадами, столешницей из ламината, серыми стенами, со стиральной и сушильной машиной рядом, серым полом, полом из керамогранита и белой столешницей - последний тренд

На фото: прямая кладовка в стиле кантри с накладной мойкой, плоскими фасадами, белыми фасадами, столешницей из кварцевого агломерата, серыми стенами, полом из керамической плитки, со стиральной и сушильной машиной рядом и белым полом
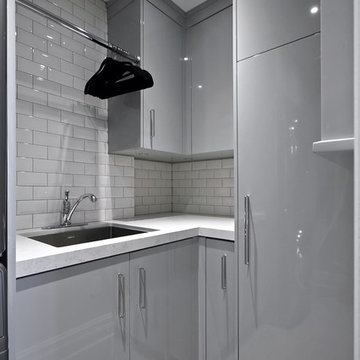
Идея дизайна: отдельная, угловая прачечная среднего размера в современном стиле с врезной мойкой, плоскими фасадами, серыми фасадами, столешницей из ламината, серыми стенами, полом из керамогранита и серым полом

The updated laundry room offers clean, fresh lines, easy to maintain granite counter tops and a unique, penny round mosaic porcelain tiled back splash. The stacking washer and dryer freed up storage space on either side of the unit to add more cabinets and a working area.
Photo Credit: Chris Whonsetler
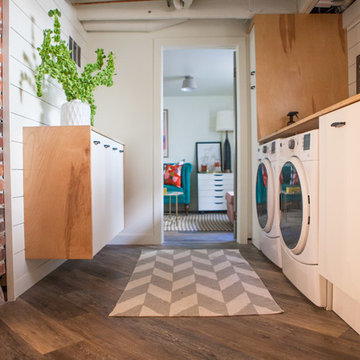
Свежая идея для дизайна: прямая универсальная комната среднего размера в стиле кантри с врезной мойкой, плоскими фасадами, белыми фасадами, деревянной столешницей, белыми стенами, темным паркетным полом, со стиральной и сушильной машиной рядом и коричневым полом - отличное фото интерьера

New Mudroom entrance serves triple duty....as a mudroom, laundry room and green house conservatory.
copper and glass roof with windows and french doors flood the space with natural light.
the original home was built in the 1700's and added onto several times. Clawson Architects continues to work with the owners to update the home with modern amenities without sacrificing the authenticity or charm of the period details.

На фото: большая отдельная, угловая прачечная в современном стиле с плоскими фасадами, белыми фасадами, столешницей из акрилового камня, белыми стенами, полом из керамогранита, со стиральной и сушильной машиной рядом и серым полом
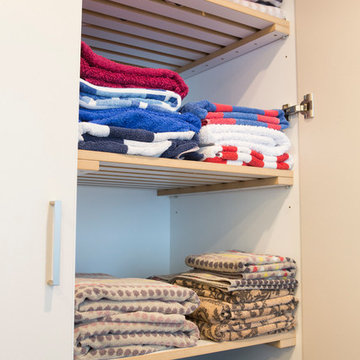
Linen cupboard in Laundry, with slatted timber shelves and low watt cupboard heater.
Photography by Fiona Tomlinson.
Идея дизайна: большая п-образная универсальная комната с врезной мойкой, плоскими фасадами, бежевыми фасадами, столешницей из ламината, бежевыми стенами, полом из керамической плитки и со стиральной и сушильной машиной рядом
Идея дизайна: большая п-образная универсальная комната с врезной мойкой, плоскими фасадами, бежевыми фасадами, столешницей из ламината, бежевыми стенами, полом из керамической плитки и со стиральной и сушильной машиной рядом
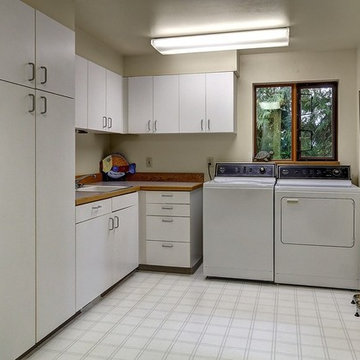
PrepareToSell.House
Идея дизайна: угловая универсальная комната среднего размера в классическом стиле с одинарной мойкой, плоскими фасадами, бежевыми стенами, полом из линолеума и со стиральной и сушильной машиной рядом
Идея дизайна: угловая универсальная комната среднего размера в классическом стиле с одинарной мойкой, плоскими фасадами, бежевыми стенами, полом из линолеума и со стиральной и сушильной машиной рядом

Gareth Gardner
На фото: прачечная в современном стиле с плоскими фасадами, столешницей из кварцевого агломерата, со скрытой стиральной машиной, врезной мойкой, белыми стенами и светлым паркетным полом с
На фото: прачечная в современном стиле с плоскими фасадами, столешницей из кварцевого агломерата, со скрытой стиральной машиной, врезной мойкой, белыми стенами и светлым паркетным полом с
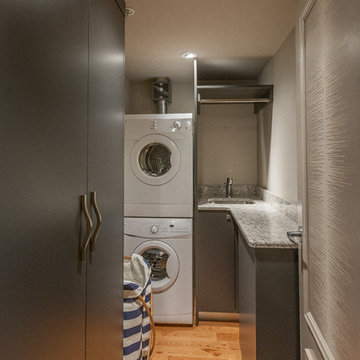
Пример оригинального дизайна: маленькая отдельная, параллельная прачечная с врезной мойкой, плоскими фасадами, серыми фасадами, столешницей из кварцевого агломерата, серыми стенами, светлым паркетным полом и с сушильной машиной на стиральной машине для на участке и в саду
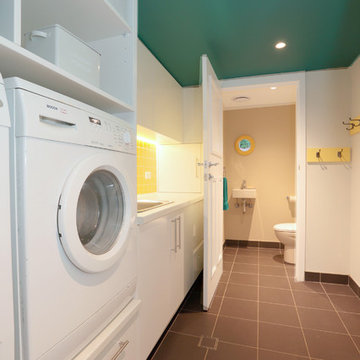
A bright laundry takes the pain from one of the boring household chores. This laundry has plenty of storage for pet car, pool items and outdoor entertaining crockery. It even has a dishwasher. The sink has been fitted with a retractable hose on the tap and is deep enough to wash the family dog. The front loader washing machine and dryer have been lifted off the floor to save bending.
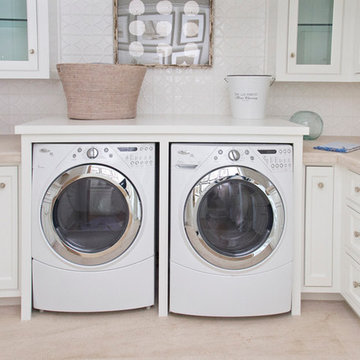
Faith Elder
Источник вдохновения для домашнего уюта: отдельная, п-образная прачечная в морском стиле с врезной мойкой, белыми фасадами, белыми стенами, со стиральной и сушильной машиной рядом и фасадами с декоративным кантом
Источник вдохновения для домашнего уюта: отдельная, п-образная прачечная в морском стиле с врезной мойкой, белыми фасадами, белыми стенами, со стиральной и сушильной машиной рядом и фасадами с декоративным кантом

The Hasserton is a sleek take on the waterfront home. This multi-level design exudes modern chic as well as the comfort of a family cottage. The sprawling main floor footprint offers homeowners areas to lounge, a spacious kitchen, a formal dining room, access to outdoor living, and a luxurious master bedroom suite. The upper level features two additional bedrooms and a loft, while the lower level is the entertainment center of the home. A curved beverage bar sits adjacent to comfortable sitting areas. A guest bedroom and exercise facility are also located on this floor.

Liz Andrews Photography and Design
Источник вдохновения для домашнего уюта: параллельная, отдельная прачечная среднего размера в современном стиле с врезной мойкой, плоскими фасадами, белыми стенами, со стиральной и сушильной машиной рядом, белой столешницей, светлыми деревянными фасадами, гранитной столешницей, белым фартуком, фартуком из керамической плитки, полом из керамической плитки и белым полом
Источник вдохновения для домашнего уюта: параллельная, отдельная прачечная среднего размера в современном стиле с врезной мойкой, плоскими фасадами, белыми стенами, со стиральной и сушильной машиной рядом, белой столешницей, светлыми деревянными фасадами, гранитной столешницей, белым фартуком, фартуком из керамической плитки, полом из керамической плитки и белым полом

Normandy Designer Kathryn O'Donovan was able to add more function to this room than originally thought possible. This laundry room now functions as a gift wrapping center and gardening center, with plenty of counter space for laundry and cabinetry for storage.
To learn more about Kathryn, visit http://www.normandybuilders.com/kathrynodonovan/

This new home was built on an old lot in Dallas, TX in the Preston Hollow neighborhood. The new home is a little over 5,600 sq.ft. and features an expansive great room and a professional chef’s kitchen. This 100% brick exterior home was built with full-foam encapsulation for maximum energy performance. There is an immaculate courtyard enclosed by a 9' brick wall keeping their spool (spa/pool) private. Electric infrared radiant patio heaters and patio fans and of course a fireplace keep the courtyard comfortable no matter what time of year. A custom king and a half bed was built with steps at the end of the bed, making it easy for their dog Roxy, to get up on the bed. There are electrical outlets in the back of the bathroom drawers and a TV mounted on the wall behind the tub for convenience. The bathroom also has a steam shower with a digital thermostatic valve. The kitchen has two of everything, as it should, being a commercial chef's kitchen! The stainless vent hood, flanked by floating wooden shelves, draws your eyes to the center of this immaculate kitchen full of Bluestar Commercial appliances. There is also a wall oven with a warming drawer, a brick pizza oven, and an indoor churrasco grill. There are two refrigerators, one on either end of the expansive kitchen wall, making everything convenient. There are two islands; one with casual dining bar stools, as well as a built-in dining table and another for prepping food. At the top of the stairs is a good size landing for storage and family photos. There are two bedrooms, each with its own bathroom, as well as a movie room. What makes this home so special is the Casita! It has its own entrance off the common breezeway to the main house and courtyard. There is a full kitchen, a living area, an ADA compliant full bath, and a comfortable king bedroom. It’s perfect for friends staying the weekend or in-laws staying for a month.
Прачечная с плоскими фасадами и фасадами с декоративным кантом – фото дизайна интерьера
12