Прачечная с плоскими фасадами и фартуком из керамогранитной плитки – фото дизайна интерьера
Сортировать:
Бюджет
Сортировать:Популярное за сегодня
181 - 200 из 261 фото
1 из 3
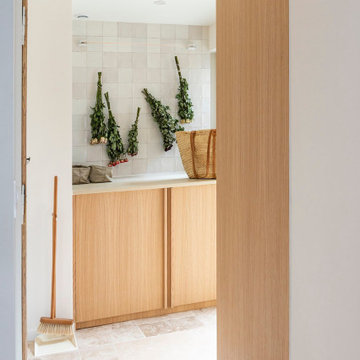
На фото: маленькая прямая универсальная комната в стиле кантри с плоскими фасадами, светлыми деревянными фасадами, столешницей из бетона, белым фартуком, фартуком из керамогранитной плитки, белыми стенами, полом из травертина, со скрытой стиральной машиной, бежевым полом и бежевой столешницей для на участке и в саду с
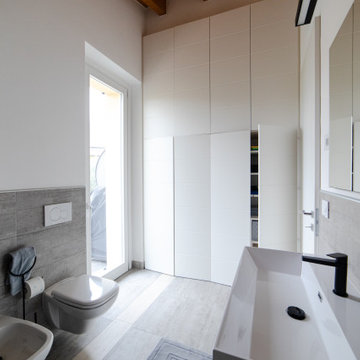
Per ovviare alla necessità di avere la lavatrice/asciugatrice e del contenimento generale in questo Loft, abbiamo optato per inserire un mobile a muro molto contenitivo ed ordinato, a "scomparsa visiva" all'interno del bagno.
Visto che il cliente aveva un solo bagno, era alta la possibilità di avere a vista una lavatrice/asciugatrice ed il "famoso cestone dei panni sporchi".
Quindi per rendere tutto più armonioso, bello esteticamente ed ordinato, la scelta di questo armadio è stata azzeccata.
I frontali, inoltre, essendo divisi in 8 ante, sono stati fresati con un taglio orizzontale per rendere meno netta la suddivisione delle stesse.
Tra poco si vedrà tutto in dettaglio.
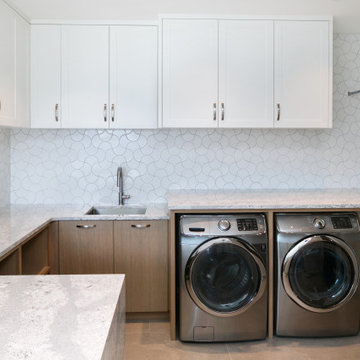
Источник вдохновения для домашнего уюта: угловая прачечная в стиле ретро с накладной мойкой, плоскими фасадами, белыми фасадами, мраморной столешницей, белым фартуком, фартуком из керамогранитной плитки, белыми стенами, полом из керамической плитки, со скрытой стиральной машиной, бежевым полом и белой столешницей
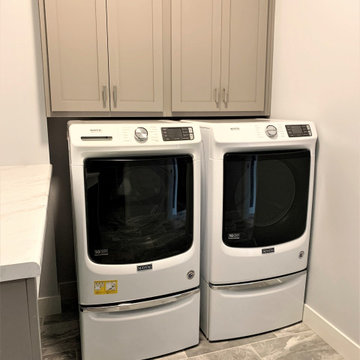
A new construction home built in Bettendorf, Iowa by Heartland Builders of the Quad Cities. Charcoal Blue painted kitchen cabinets in the Savannah flat panel door from our Koch Classic Cabinet line paired with Hanstone Yorkville quartz surfaces, Whirlpool appliances, and Bella Cera French Oak engineered hardwood floors. Design and materials by Village Home Stores.
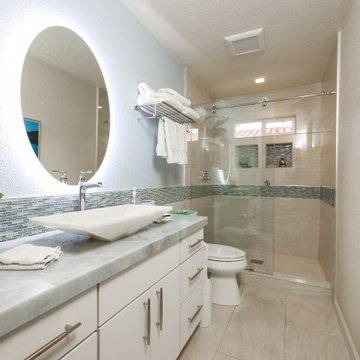
Experience the ultimate transformation with our complete home remodel project, which was recently featured in a prestigious home & garden magazine. Our expert team has crafted a masterpiece that includes a brand-new kitchen, luxurious master bathroom, stylish guest bathroom, custom-designed office space, exquisite wood floors, and a stunning fireplace. Every detail has been meticulously planned and executed to create a space that seamlessly blends modern aesthetics with functional design. This remodel is a testament to our commitment to excellence and craftsmanship, providing you with a home that truly reflects your vision and lifestyle.
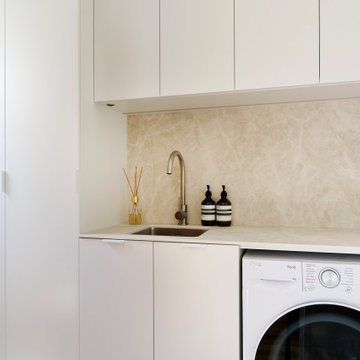
Warmth is bought into the home with its fresh new arrangements of colour. Warm white slabbed fronts, textured fluting with white oak also received in the hardware to the hidden fridge. Beige is introduced to the colour palette through the benchtops, honed Diamond Creme porcelain slabs cladd walls and elevate the high point of the stairs with its return. A beautifully finished home that my youngest couple will endlessly enjoy.
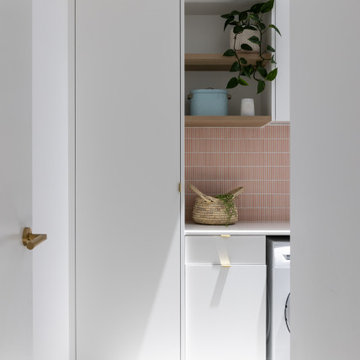
Incorporating a new skylight and removal of a small window provided a better and more functional laundry. One with additional storage and additional light. The Antique Pink Kit Kat Mosaic Tile simply make it sing!
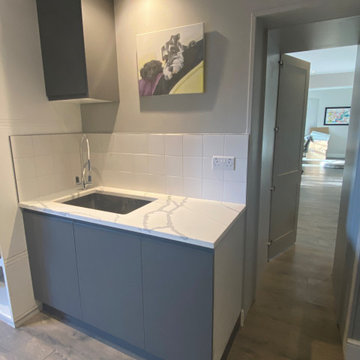
We created this secret room from the old garage, turning it into a useful space for washing the dogs, doing laundry and exercising - all of which we need to do in our own homes due to the Covid lockdown. The original room was created on a budget with laminate worktops and cheap ktichen doors - we recently replaced the original laminate worktops with quartz and changed the door fronts to create a clean, refreshed look. The opposite wall contains floor to ceiling bespoke cupboards with storage for everything from tennis rackets to a hidden wine fridge. The flooring is budget friendly laminated wood effect planks. The washer and drier are raised off the floor for easy access as well as additional storage for baskets below.
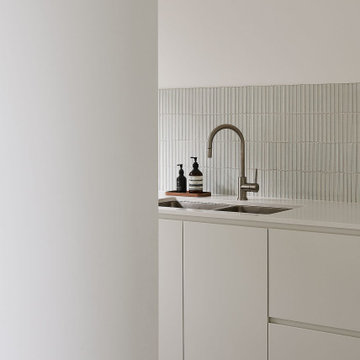
На фото: прямая прачечная среднего размера в современном стиле с врезной мойкой, плоскими фасадами, белыми фасадами, столешницей из кварцита, синим фартуком, фартуком из керамогранитной плитки, белыми стенами, бетонным полом, серым полом и белой столешницей
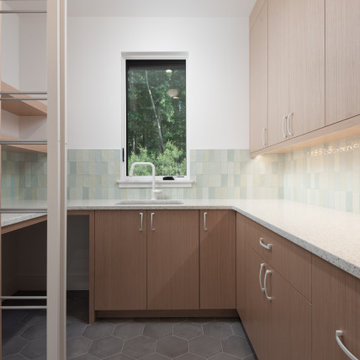
Свежая идея для дизайна: отдельная, п-образная прачечная среднего размера в стиле неоклассика (современная классика) с врезной мойкой, плоскими фасадами, светлыми деревянными фасадами, столешницей из кварцевого агломерата, фартуком из керамогранитной плитки, белыми стенами, полом из керамической плитки, с сушильной машиной на стиральной машине, серым полом и белой столешницей - отличное фото интерьера
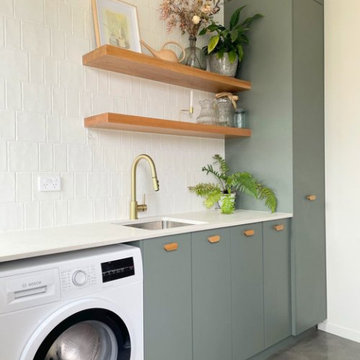
На фото: отдельная, параллельная прачечная среднего размера в современном стиле с одинарной мойкой, плоскими фасадами, зелеными фасадами, столешницей из кварцевого агломерата, белым фартуком, фартуком из керамогранитной плитки, белыми стенами, бетонным полом, со стиральной и сушильной машиной рядом, серым полом и белой столешницей
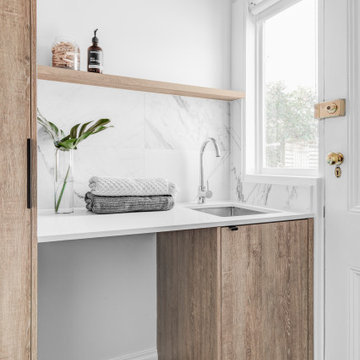
Источник вдохновения для домашнего уюта: прачечная в викторианском стиле с одинарной мойкой, плоскими фасадами, светлыми деревянными фасадами, столешницей из кварцевого агломерата, белым фартуком, фартуком из керамогранитной плитки, белыми стенами, полом из винила, со стиральной и сушильной машиной рядом, коричневым полом и белой столешницей
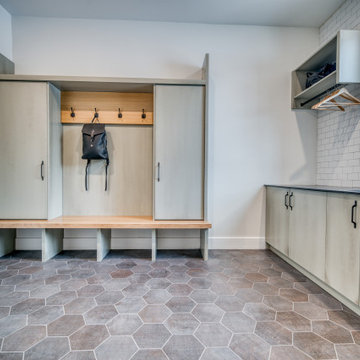
Situated in a beautiful acreage community, this modern home has great views all around. Following a day enjoying all that the area has to offer, watch the sunset over the rocky mountains. The residence is a 4-bedroom, 2900 sq/ft custom home with uniquely beautiful features and accents. With room for entertaining and playing, this home is designed for your lifestyle.
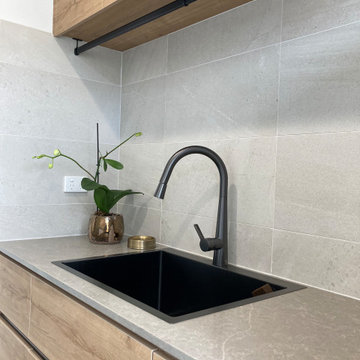
The rustic timber look laminate we selected for the Laundry is the same as used in the adjacent bathroom. We also used the same tiling designs, for a harmonious wet areas look.
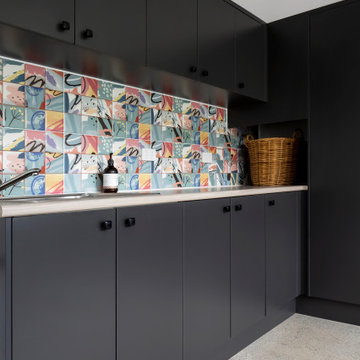
Идея дизайна: угловая универсальная комната среднего размера в современном стиле с накладной мойкой, плоскими фасадами, черными фасадами, столешницей из ламината, разноцветным фартуком, фартуком из керамогранитной плитки, белыми стенами, полом из керамической плитки, со стиральной и сушильной машиной рядом, бежевым полом и бежевой столешницей
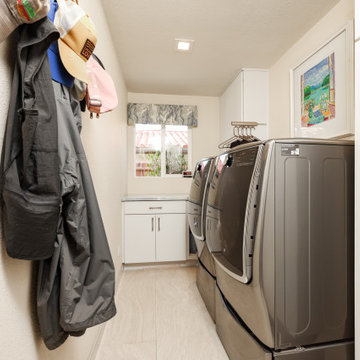
Experience the ultimate transformation with our complete home remodel project, which was recently featured in a prestigious home & garden magazine. Our expert team has crafted a masterpiece that includes a brand-new kitchen, luxurious master bathroom, stylish guest bathroom, custom-designed office space, exquisite wood floors, and a stunning fireplace. Every detail has been meticulously planned and executed to create a space that seamlessly blends modern aesthetics with functional design. This remodel is a testament to our commitment to excellence and craftsmanship, providing you with a home that truly reflects your vision and lifestyle.
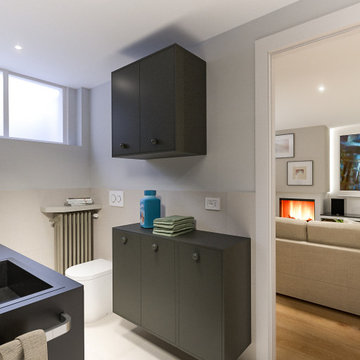
Lidesign
Идея дизайна: маленькая прямая универсальная комната в скандинавском стиле с накладной мойкой, плоскими фасадами, черными фасадами, столешницей из ламината, бежевым фартуком, фартуком из керамогранитной плитки, серыми стенами, полом из керамогранита, со стиральной и сушильной машиной рядом, бежевым полом, черной столешницей и многоуровневым потолком для на участке и в саду
Идея дизайна: маленькая прямая универсальная комната в скандинавском стиле с накладной мойкой, плоскими фасадами, черными фасадами, столешницей из ламината, бежевым фартуком, фартуком из керамогранитной плитки, серыми стенами, полом из керамогранита, со стиральной и сушильной машиной рядом, бежевым полом, черной столешницей и многоуровневым потолком для на участке и в саду
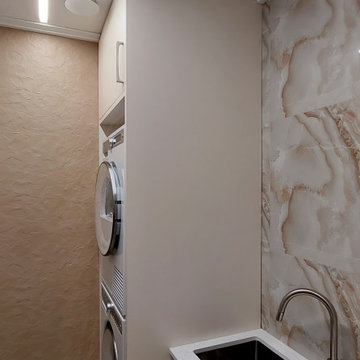
фотография реализованного дизайн-проекта постирочной комнаты
На фото: отдельная, прямая прачечная среднего размера в современном стиле с врезной мойкой, плоскими фасадами, белыми фасадами, столешницей из акрилового камня, бежевым фартуком, фартуком из керамогранитной плитки, бежевыми стенами, полом из керамогранита, с сушильной машиной на стиральной машине, бежевым полом и бежевой столешницей с
На фото: отдельная, прямая прачечная среднего размера в современном стиле с врезной мойкой, плоскими фасадами, белыми фасадами, столешницей из акрилового камня, бежевым фартуком, фартуком из керамогранитной плитки, бежевыми стенами, полом из керамогранита, с сушильной машиной на стиральной машине, бежевым полом и бежевой столешницей с
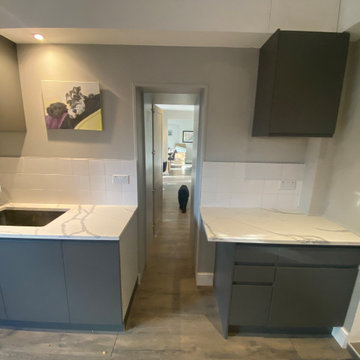
We created this secret room from the old garage, turning it into a useful space for washing the dogs, doing laundry and exercising - all of which we need to do in our own homes due to the Covid lockdown. The original room was created on a budget with laminate worktops and cheap ktichen doors - we recently replaced the original laminate worktops with quartz and changed the door fronts to create a clean, refreshed look. The opposite wall contains floor to ceiling bespoke cupboards with storage for everything from tennis rackets to a hidden wine fridge. The flooring is budget friendly laminated wood effect planks. The washer and drier are raised off the floor for easy access as well as additional storage for baskets below.
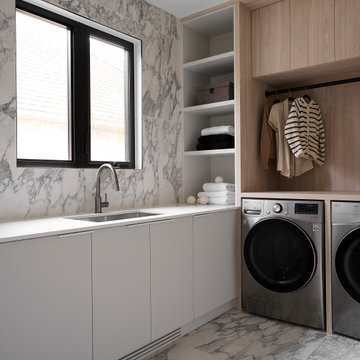
Стильный дизайн: большая отдельная, угловая прачечная в стиле модернизм с одинарной мойкой, плоскими фасадами, серыми фасадами, столешницей из плитки, серым фартуком, фартуком из керамогранитной плитки, белыми стенами, полом из керамогранита, со стиральной и сушильной машиной рядом, серым полом и белой столешницей - последний тренд
Прачечная с плоскими фасадами и фартуком из керамогранитной плитки – фото дизайна интерьера
10