Прачечная с плоскими фасадами и деревянной столешницей – фото дизайна интерьера
Сортировать:
Бюджет
Сортировать:Популярное за сегодня
101 - 120 из 466 фото
1 из 3

Источник вдохновения для домашнего уюта: параллельная универсальная комната среднего размера в стиле лофт с накладной мойкой, плоскими фасадами, белыми фасадами, деревянной столешницей, белыми стенами и со стиральной и сушильной машиной рядом

When the kitchen and laundry are next to each other, we often find it needs a face lift as well. We simply carried the same hale navy to the cabinets and decided to go with a wood stained top. Also, love the open storage for laundry baskets etc.
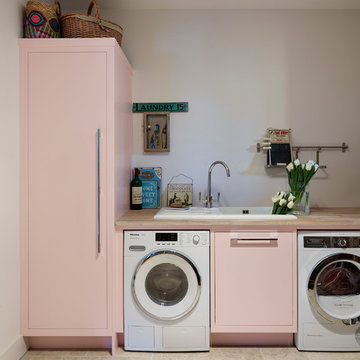
На фото: отдельная, прямая прачечная в стиле неоклассика (современная классика) с накладной мойкой, плоскими фасадами, деревянной столешницей и со стиральной и сушильной машиной рядом

Designed a great mud room/entryway area with Kabinart Cabinetry, Arts and Crafts door style, square flat panel, two piece crown application to the ceiling.
Paint color chosen was Atlantic, with the Onyx Glaze.
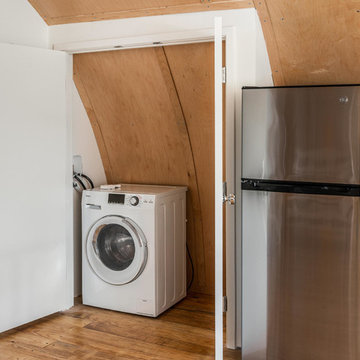
Custom Quonset Huts become artist live/work spaces, aesthetically and functionally bridging a border between industrial and residential zoning in a historic neighborhood. The open space on the main floor is designed to be flexible for artists to pursue their creative path. Upstairs, a living space helps to make creative pursuits in an expensive city more attainable.
The two-story buildings were custom-engineered to achieve the height required for the second floor. End walls utilized a combination of traditional stick framing with autoclaved aerated concrete with a stucco finish. Steel doors were custom-built in-house.
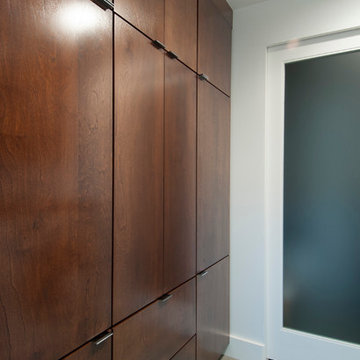
custom cabinets, Full view - obscure view interior doors - custom, industrial modern design
Karli Moore Photography
На фото: отдельная, параллельная прачечная среднего размера в стиле модернизм с плоскими фасадами, деревянной столешницей, белыми стенами, бетонным полом, со стиральной и сушильной машиной рядом и темными деревянными фасадами с
На фото: отдельная, параллельная прачечная среднего размера в стиле модернизм с плоскими фасадами, деревянной столешницей, белыми стенами, бетонным полом, со стиральной и сушильной машиной рядом и темными деревянными фасадами с
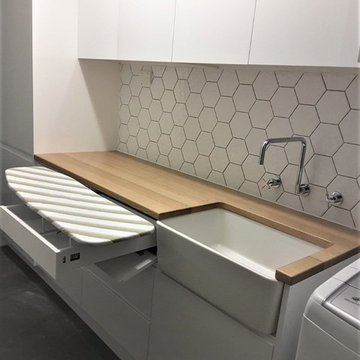
This laundry is the perfect combination of classical and contemporary cabinetry design. With a gorgeous & practical Butler's sink, stunning Tasmanian oak benchtop, and sleek handle free cabinets . Combining style & functionality with plenty of cabinet storage and an integrated ironing board to make life easy.
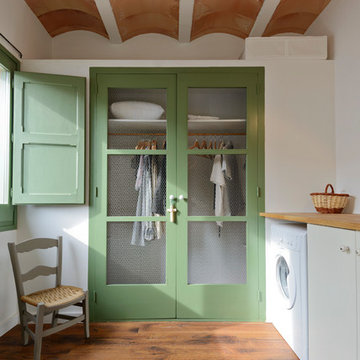
Marcos Clavero para Dos arquitectes
Стильный дизайн: отдельная, прямая прачечная среднего размера в средиземноморском стиле с плоскими фасадами, белыми фасадами, деревянной столешницей, темным паркетным полом, коричневым полом и белыми стенами - последний тренд
Стильный дизайн: отдельная, прямая прачечная среднего размера в средиземноморском стиле с плоскими фасадами, белыми фасадами, деревянной столешницей, темным паркетным полом, коричневым полом и белыми стенами - последний тренд

Built by Neverstop Group + Photograph by Caitlin Mills +
Styling by Natalie James
Пример оригинального дизайна: маленькая отдельная, параллельная прачечная в современном стиле с одинарной мойкой, плоскими фасадами, белыми фасадами, деревянной столешницей, белыми стенами, паркетным полом среднего тона, со стиральной и сушильной машиной рядом, коричневым полом и коричневой столешницей для на участке и в саду
Пример оригинального дизайна: маленькая отдельная, параллельная прачечная в современном стиле с одинарной мойкой, плоскими фасадами, белыми фасадами, деревянной столешницей, белыми стенами, паркетным полом среднего тона, со стиральной и сушильной машиной рядом, коричневым полом и коричневой столешницей для на участке и в саду
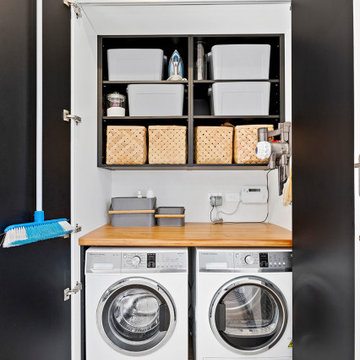
Источник вдохновения для домашнего уюта: маленькая прямая кладовка в современном стиле с плоскими фасадами, светлым паркетным полом, черными фасадами, деревянной столешницей и со стиральной и сушильной машиной рядом для на участке и в саду

When Family comes first, you spend a lot of time surrounded by the family you were born into and the ones you “adopted” along the way. Some of your kids crawl, some walk on two legs and some on four. No matter how they get there, they always end up in the kitchen. This home needed a kitchen designed for an ever growing family.
By borrowing unused space from a formal dining room, removing some walls while adding back others, we were able to expand the kitchen space, add a main level laundry room with home office center and provide much needed pantry storage. Sightlines were opened up and a peninsula with seating provides the perfect spot for gathering. A large bench seat provides additional storage and seating for an oversized family style table.
Crisp white finishes coupled with warm rich stains, balances out the space and makes is feel like home. Meals, laundry, homework and stories about your day come to life in this kitchen designed for family living and family loving.
Kustom Home Design specializes in creating unique home designs crafted for your life.
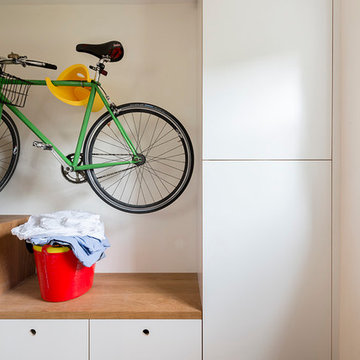
Источник вдохновения для домашнего уюта: маленькая универсальная комната в классическом стиле с плоскими фасадами, белыми фасадами, деревянной столешницей, белыми стенами, паркетным полом среднего тона и со скрытой стиральной машиной для на участке и в саду
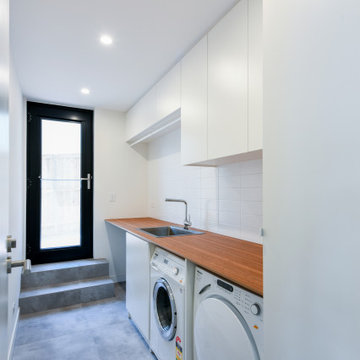
Стильный дизайн: большая отдельная, прямая прачечная в стиле модернизм с накладной мойкой, плоскими фасадами, белыми фасадами, деревянной столешницей, белыми стенами, полом из керамической плитки, со стиральной и сушильной машиной рядом, серым полом и коричневой столешницей - последний тренд
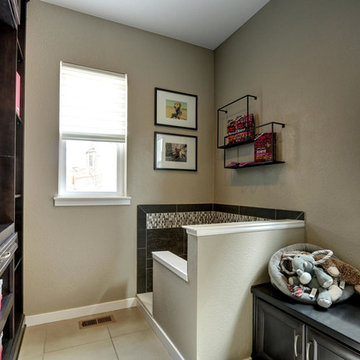
Hotshot Pros
Пример оригинального дизайна: отдельная, параллельная прачечная среднего размера в стиле неоклассика (современная классика) с плоскими фасадами, темными деревянными фасадами, деревянной столешницей, бежевыми стенами, полом из керамической плитки и со стиральной и сушильной машиной рядом
Пример оригинального дизайна: отдельная, параллельная прачечная среднего размера в стиле неоклассика (современная классика) с плоскими фасадами, темными деревянными фасадами, деревянной столешницей, бежевыми стенами, полом из керамической плитки и со стиральной и сушильной машиной рядом
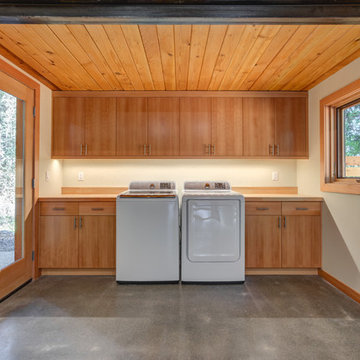
Источник вдохновения для домашнего уюта: большая отдельная, прямая прачечная в стиле модернизм с плоскими фасадами, светлыми деревянными фасадами, деревянной столешницей, белыми стенами, бетонным полом, со стиральной и сушильной машиной рядом, серым полом и бежевой столешницей
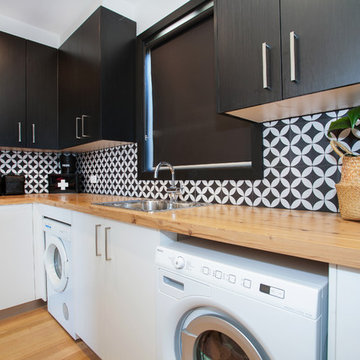
На фото: отдельная, угловая прачечная в современном стиле с накладной мойкой, плоскими фасадами, черными фасадами, деревянной столешницей, разноцветными стенами, светлым паркетным полом и бежевой столешницей с
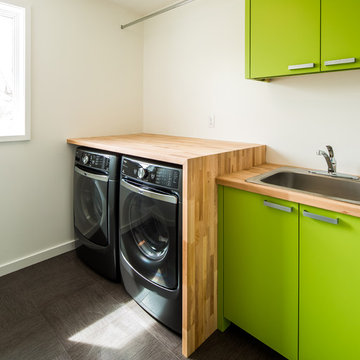
Farm Kid Studios
Свежая идея для дизайна: маленькая прямая прачечная в стиле ретро с накладной мойкой, плоскими фасадами, зелеными фасадами, деревянной столешницей, белыми стенами и со стиральной и сушильной машиной рядом для на участке и в саду - отличное фото интерьера
Свежая идея для дизайна: маленькая прямая прачечная в стиле ретро с накладной мойкой, плоскими фасадами, зелеными фасадами, деревянной столешницей, белыми стенами и со стиральной и сушильной машиной рядом для на участке и в саду - отличное фото интерьера

What makes an Interior Design project great? All the details! Let us take your projects from good to great with our keen eye for all the right accessories and final touches.
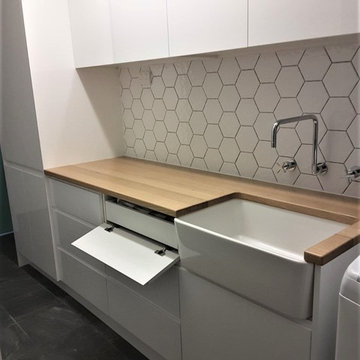
This laundry is the perfect combination of classical and contemporary cabinetry design. With a gorgeous & practical Butler's sink, stunning Tasmanian oak benchtop, and sleek handle free cabinets . Combining style & functionality with plenty of cabinet storage and an integrated ironing board to make life easy.
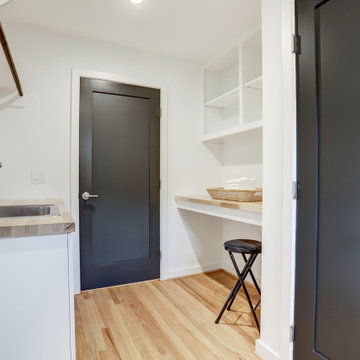
Full size Laundry with ample storage, work counter, sink and space for full size washer & dryer.
Идея дизайна: прачечная в стиле ретро с накладной мойкой, плоскими фасадами, белыми фасадами, деревянной столешницей и светлым паркетным полом
Идея дизайна: прачечная в стиле ретро с накладной мойкой, плоскими фасадами, белыми фасадами, деревянной столешницей и светлым паркетным полом
Прачечная с плоскими фасадами и деревянной столешницей – фото дизайна интерьера
6