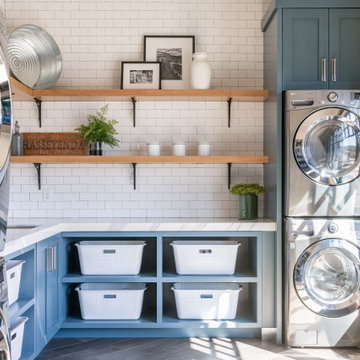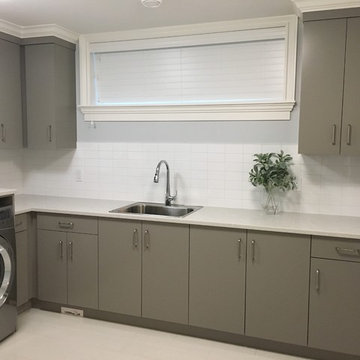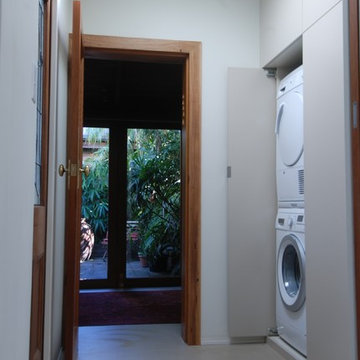Прачечная с плоскими фасадами – фото дизайна интерьера с высоким бюджетом
Сортировать:
Бюджет
Сортировать:Популярное за сегодня
1 - 20 из 1 954 фото
1 из 3

No space for a full laundry room? No problem! Hidden by closet doors, this fully functional laundry area is sleek and modern.
Источник вдохновения для домашнего уюта: маленькая прямая кладовка в современном стиле с с сушильной машиной на стиральной машине, врезной мойкой, плоскими фасадами, бежевыми фасадами и бежевыми стенами для на участке и в саду
Источник вдохновения для домашнего уюта: маленькая прямая кладовка в современном стиле с с сушильной машиной на стиральной машине, врезной мойкой, плоскими фасадами, бежевыми фасадами и бежевыми стенами для на участке и в саду

The pop of color really brightens up this small laundry space!
Пример оригинального дизайна: маленькая отдельная, прямая прачечная в современном стиле с плоскими фасадами, столешницей из ламината, разноцветными стенами, с сушильной машиной на стиральной машине и синими фасадами для на участке и в саду
Пример оригинального дизайна: маленькая отдельная, прямая прачечная в современном стиле с плоскими фасадами, столешницей из ламината, разноцветными стенами, с сушильной машиной на стиральной машине и синими фасадами для на участке и в саду

This is one of the best combination mudroom rooms, laundry and door washes ever! The dog wash has a pair of hinged glass doors with a full shower set up. The dog crate is integrated into the design. The floor tiles feature a swirl pattern that works with the dot tiles in the shower area.
A.J. Brown Photography

Who said a Laundry Room had to be dull and boring? This colorful laundry room is loaded with storage both in its custom cabinetry and also in its 3 large closets for winter/spring clothing. The black and white 20x20 floor tile gives a nod to retro and is topped off with apple green walls and an organic free-form backsplash tile! This room serves as a doggy mud-room, eating center and luxury doggy bathing spa area as well. The organic wall tile was designed for visual interest as well as for function. The tall and wide backsplash provides wall protection behind the doggy bathing station. The bath center is equipped with a multifunction hand-held faucet with a metal hose for ease while giving the dogs a bath. The shelf underneath the sink is a pull-out doggy eating station and the food is located in a pull-out trash bin.

Simple but effective design changes were adopted in this multi room renovation.
Modern minimalist kitchens call for integrated appliances within their design.
The tall cabinetry display is visually appealing with this two-tone style.
The master bedroom is only truly complete with the added luxury of an ensuite bathroom. Smart inclusions like a large format tiling, the in-wall cistern with floor pan and a fully frameless shower, ensure an open feel was gained for a small footprint of this ensuite.
The wonderful transformation was made in this family bathroom, with a reconfigured floor plan. Now boasting both a freestanding bath and luxurious walk-in shower. Tiled splash backs are commonly themed in Kitchen and laundry interior design. Our clients chose this 100 x100 striking lineal patterned tile, which they matched in both their kitchen and laundry splash backs.

Large laundry room with custom white flat panel cabinets, calcutta counters, stainless steel sink, porcelain tile, and room for stackable washer and dryer.

The industrial feel carries from the bathroom into the laundry, with the same tiles used throughout creating a sleek finish to a commonly mundane space. With room for both the washing machine and dryer under the bench, there is plenty of space for sorting laundry. Unique to our client’s lifestyle, a second fridge also lives in the laundry for all their entertaining needs.

Enfort Homes - 2019
Пример оригинального дизайна: большая отдельная прачечная в стиле кантри с врезной мойкой, плоскими фасадами, белыми фасадами, белыми стенами, со стиральной и сушильной машиной рядом и белой столешницей
Пример оригинального дизайна: большая отдельная прачечная в стиле кантри с врезной мойкой, плоскими фасадами, белыми фасадами, белыми стенами, со стиральной и сушильной машиной рядом и белой столешницей

На фото: прямая универсальная комната среднего размера в стиле неоклассика (современная классика) с плоскими фасадами, белыми фасадами, деревянной столешницей, белыми стенами, полом из ламината, с сушильной машиной на стиральной машине, серым полом, с полувстраиваемой мойкой (с передним бортиком) и белой столешницей

Источник вдохновения для домашнего уюта: большая п-образная прачечная в стиле рустика с плоскими фасадами, фасадами цвета дерева среднего тона и светлым паркетным полом

This master bath was dark and dated. Although a large space, the area felt small and obtrusive. By removing the columns and step up, widening the shower and creating a true toilet room I was able to give the homeowner a truly luxurious master retreat. (check out the before pictures at the end) The ceiling detail was the icing on the cake! It follows the angled wall of the shower and dressing table and makes the space seem so much larger than it is. The homeowners love their Nantucket roots and wanted this space to reflect that.

На фото: большая отдельная, параллельная прачечная в современном стиле с врезной мойкой, плоскими фасадами, белыми фасадами, белыми стенами, белым полом, белой столешницей, мраморной столешницей, полом из керамической плитки и со стиральной и сушильной машиной рядом

Свежая идея для дизайна: большая отдельная, угловая прачечная в стиле неоклассика (современная классика) с накладной мойкой, плоскими фасадами, серыми фасадами, столешницей из акрилового камня, серыми стенами, полом из керамогранита, со стиральной и сушильной машиной рядом и белым полом - отличное фото интерьера

This multi purpose room is the perfect combination for a laundry area and storage area.
Источник вдохновения для домашнего уюта: прямая универсальная комната среднего размера в стиле неоклассика (современная классика) с хозяйственной раковиной, плоскими фасадами, серыми фасадами, деревянной столешницей, серыми стенами, полом из винила, со стиральной и сушильной машиной рядом, серым полом и бежевой столешницей
Источник вдохновения для домашнего уюта: прямая универсальная комната среднего размера в стиле неоклассика (современная классика) с хозяйственной раковиной, плоскими фасадами, серыми фасадами, деревянной столешницей, серыми стенами, полом из винила, со стиральной и сушильной машиной рядом, серым полом и бежевой столешницей

Свежая идея для дизайна: отдельная, параллельная прачечная среднего размера в современном стиле с врезной мойкой, плоскими фасадами, фасадами цвета дерева среднего тона, гранитной столешницей, белыми стенами, полом из травертина, со стиральной и сушильной машиной рядом и бежевым полом - отличное фото интерьера

Ironing clutter solved with this custom cabinet by Cabinets & Designs.
Стильный дизайн: отдельная прачечная среднего размера в стиле модернизм с плоскими фасадами, фасадами цвета дерева среднего тона, столешницей из акрилового камня, коричневыми стенами, ковровым покрытием и с полувстраиваемой мойкой (с передним бортиком) - последний тренд
Стильный дизайн: отдельная прачечная среднего размера в стиле модернизм с плоскими фасадами, фасадами цвета дерева среднего тона, столешницей из акрилового камня, коричневыми стенами, ковровым покрытием и с полувстраиваемой мойкой (с передним бортиком) - последний тренд

The laundry was designed into custom designed joinery. A Hafele Pivot Door system was designed to neatly glide back into the side of the cupboard to access the front loading washing machine and dryer.
Jeff Hawkins Photography

Stainless Steel top in laundry room
Идея дизайна: отдельная, прямая прачечная среднего размера в классическом стиле с плоскими фасадами, темными деревянными фасадами, столешницей из нержавеющей стали, полом из травертина, со стиральной и сушильной машиной рядом, белыми стенами и бежевым полом
Идея дизайна: отдельная, прямая прачечная среднего размера в классическом стиле с плоскими фасадами, темными деревянными фасадами, столешницей из нержавеющей стали, полом из травертина, со стиральной и сушильной машиной рядом, белыми стенами и бежевым полом

The new construction luxury home was designed by our Carmel design-build studio with the concept of 'hygge' in mind – crafting a soothing environment that exudes warmth, contentment, and coziness without being overly ornate or cluttered. Inspired by Scandinavian style, the design incorporates clean lines and minimal decoration, set against soaring ceilings and walls of windows. These features are all enhanced by warm finishes, tactile textures, statement light fixtures, and carefully selected art pieces.
In the living room, a bold statement wall was incorporated, making use of the 4-sided, 2-story fireplace chase, which was enveloped in large format marble tile. Each bedroom was crafted to reflect a unique character, featuring elegant wallpapers, decor, and luxurious furnishings. The primary bathroom was characterized by dark enveloping walls and floors, accentuated by teak, and included a walk-through dual shower, overhead rain showers, and a natural stone soaking tub.
An open-concept kitchen was fitted, boasting state-of-the-art features and statement-making lighting. Adding an extra touch of sophistication, a beautiful basement space was conceived, housing an exquisite home bar and a comfortable lounge area.
---Project completed by Wendy Langston's Everything Home interior design firm, which serves Carmel, Zionsville, Fishers, Westfield, Noblesville, and Indianapolis.
For more about Everything Home, see here: https://everythinghomedesigns.com/
To learn more about this project, see here:
https://everythinghomedesigns.com/portfolio/modern-scandinavian-luxury-home-westfield/

На фото: угловая универсальная комната среднего размера в скандинавском стиле с одинарной мойкой, плоскими фасадами, белыми фасадами, столешницей из кварцевого агломерата, зеленым фартуком, фартуком из плитки мозаики, белыми стенами, полом из керамогранита, с сушильной машиной на стиральной машине, серым полом, белой столешницей и сводчатым потолком
Прачечная с плоскими фасадами – фото дизайна интерьера с высоким бюджетом
1