Прачечная с паркетным полом среднего тона и полом из керамогранита – фото дизайна интерьера
Сортировать:
Бюджет
Сортировать:Популярное за сегодня
61 - 80 из 11 290 фото
1 из 3

A 55" wide laundry closet packs it in. The closet's former configuration was side by side machines on pedestals with a barely accessible shelf above. The kitty litter box was located to the left of the closet on the floor - see before photo. By stacking the machines, there was enough room for a small counter for folding, a drying bar and a few more accessible shelves. The best part is there is now also room for the kitty litter box. Unseen in the photo is the concealed cat door.
Note that the support panel for the countertop has been notched out in the back to provide easy access to the water shut off to the clothes washer.
A Kitchen That Works LLC
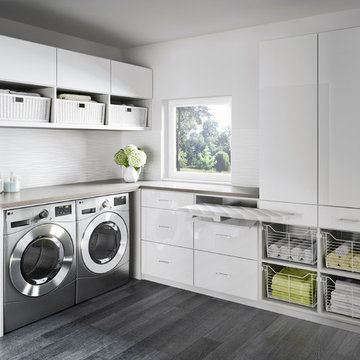
With plenty of sleek cabinet space, a laundry room becomes both serene and efficient.
Стильный дизайн: большая угловая прачечная в современном стиле с плоскими фасадами, белыми фасадами, столешницей из ламината, серыми стенами, паркетным полом среднего тона, со стиральной и сушильной машиной рядом и серым полом - последний тренд
Стильный дизайн: большая угловая прачечная в современном стиле с плоскими фасадами, белыми фасадами, столешницей из ламината, серыми стенами, паркетным полом среднего тона, со стиральной и сушильной машиной рядом и серым полом - последний тренд
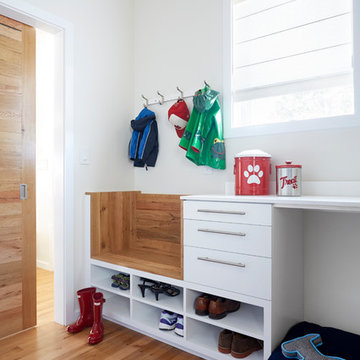
Kip Dawkins
Пример оригинального дизайна: угловая универсальная комната среднего размера в стиле модернизм с врезной мойкой, плоскими фасадами, белыми фасадами, столешницей из акрилового камня, белыми стенами, паркетным полом среднего тона и со стиральной и сушильной машиной рядом
Пример оригинального дизайна: угловая универсальная комната среднего размера в стиле модернизм с врезной мойкой, плоскими фасадами, белыми фасадами, столешницей из акрилового камня, белыми стенами, паркетным полом среднего тона и со стиральной и сушильной машиной рядом

Laundry Room
Пример оригинального дизайна: большая отдельная, параллельная прачечная в стиле неоклассика (современная классика) с с полувстраиваемой мойкой (с передним бортиком), фасадами в стиле шейкер, белыми стенами, паркетным полом среднего тона, со стиральной и сушильной машиной рядом, зелеными фасадами, мраморной столешницей и белой столешницей
Пример оригинального дизайна: большая отдельная, параллельная прачечная в стиле неоклассика (современная классика) с с полувстраиваемой мойкой (с передним бортиком), фасадами в стиле шейкер, белыми стенами, паркетным полом среднего тона, со стиральной и сушильной машиной рядом, зелеными фасадами, мраморной столешницей и белой столешницей

Пример оригинального дизайна: отдельная, параллельная прачечная среднего размера в стиле неоклассика (современная классика) с фасадами с утопленной филенкой, белыми фасадами, деревянной столешницей, белыми стенами, полом из керамогранита, с сушильной машиной на стиральной машине, белым полом и коричневой столешницей
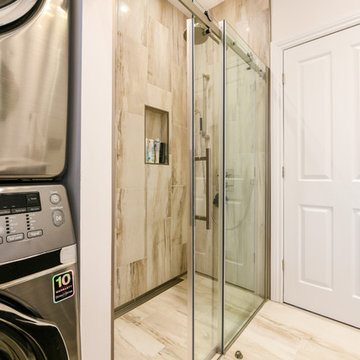
Tudor Spinu
Стильный дизайн: параллельная универсальная комната среднего размера в современном стиле с врезной мойкой, плоскими фасадами, темными деревянными фасадами, столешницей из акрилового камня, белыми стенами, полом из керамогранита и с сушильной машиной на стиральной машине - последний тренд
Стильный дизайн: параллельная универсальная комната среднего размера в современном стиле с врезной мойкой, плоскими фасадами, темными деревянными фасадами, столешницей из акрилового камня, белыми стенами, полом из керамогранита и с сушильной машиной на стиральной машине - последний тренд

Christopher Davison, AIA
Источник вдохновения для домашнего уюта: прямая универсальная комната среднего размера в классическом стиле с фасадами с выступающей филенкой, белыми фасадами, гранитной столешницей, бежевыми стенами, полом из керамогранита и со стиральной и сушильной машиной рядом
Источник вдохновения для домашнего уюта: прямая универсальная комната среднего размера в классическом стиле с фасадами с выступающей филенкой, белыми фасадами, гранитной столешницей, бежевыми стенами, полом из керамогранита и со стиральной и сушильной машиной рядом
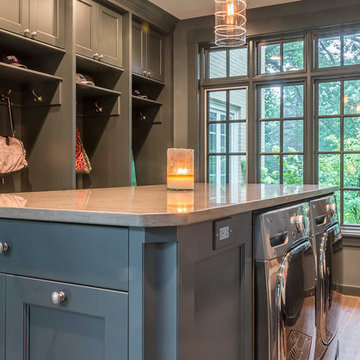
Washer & Dryer in island
На фото: большая универсальная комната в скандинавском стиле с врезной мойкой, плоскими фасадами, серыми фасадами, столешницей из кварцевого агломерата, серыми стенами, паркетным полом среднего тона и со стиральной и сушильной машиной рядом с
На фото: большая универсальная комната в скандинавском стиле с врезной мойкой, плоскими фасадами, серыми фасадами, столешницей из кварцевого агломерата, серыми стенами, паркетным полом среднего тона и со стиральной и сушильной машиной рядом с

Within the master bedroom was a small entry hallway and extra closet. A perfect spot to carve out a small laundry room. Full sized stacked washer and dryer fit perfectly with left over space for adjustable shelves to hold supplies. New louvered doors offer ventilation and work nicely with the home’s plantation shutters throughout. Photography by Erika Bierman

На фото: угловая универсальная комната среднего размера в стиле неоклассика (современная классика) с полом из керамогранита, фасадами в стиле шейкер, фасадами цвета дерева среднего тона и белыми стенами с

Photos by Jeremy Mason McGraw
Свежая идея для дизайна: большая отдельная, параллельная прачечная в стиле неоклассика (современная классика) с серыми фасадами, гранитной столешницей, серыми стенами, полом из керамогранита, со стиральной и сушильной машиной рядом и фасадами с выступающей филенкой - отличное фото интерьера
Свежая идея для дизайна: большая отдельная, параллельная прачечная в стиле неоклассика (современная классика) с серыми фасадами, гранитной столешницей, серыми стенами, полом из керамогранита, со стиральной и сушильной машиной рядом и фасадами с выступающей филенкой - отличное фото интерьера

Custom Laundry Room area with space for folding, sorting and hanging. Cabinets are shown in Driftwood with Arctic White Forterra work surfaces. Call for a Free Consultation at 610-358-3171.

My client wanted to be sure that her new kitchen was designed in keeping with her homes great craftsman detail. We did just that while giving her a “modern” kitchen. Windows over the sink were enlarged, and a tiny half bath and laundry closet were added tucked away from sight. We had trim customized to match the existing. Cabinets and shelving were added with attention to detail. An elegant bathroom with a new tiled shower replaced the old bathroom with tub.
Ramona d'Viola photographer

this dog wash is a great place to clean up your pets and give them the spa treatment they deserve. There is even an area to relax for your pet under the counter in the padded cabinet.

For all inquiries regarding cabinetry please call us at 604 795 3522 or email us at contactus@oldworldkitchens.com.
Unfortunately we are unable to provide information regarding content unrelated to our cabinetry.
Photography: Bob Young (bobyoungphoto.com)
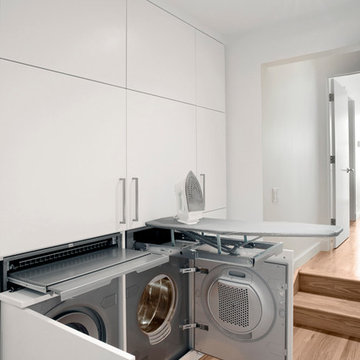
Ric Kokotovitch
На фото: маленькая кладовка в современном стиле с плоскими фасадами, белыми фасадами, белыми стенами, паркетным полом среднего тона и со стиральной и сушильной машиной рядом для на участке и в саду с
На фото: маленькая кладовка в современном стиле с плоскими фасадами, белыми фасадами, белыми стенами, паркетным полом среднего тона и со стиральной и сушильной машиной рядом для на участке и в саду с

Created from a former breezeway this laundry room and mudroom is bright and cheery,
Photos by Susan Gilmore
Идея дизайна: прямая прачечная среднего размера в стиле кантри с хозяйственной раковиной, со стиральной и сушильной машиной рядом, фасадами с утопленной филенкой, белыми фасадами, столешницей из кварцевого агломерата и полом из керамогранита
Идея дизайна: прямая прачечная среднего размера в стиле кантри с хозяйственной раковиной, со стиральной и сушильной машиной рядом, фасадами с утопленной филенкой, белыми фасадами, столешницей из кварцевого агломерата и полом из керамогранита

Who loves laundry? I'm sure it is not a favorite among many, but if your laundry room sparkles, you might fall in love with the process.
Style Revamp had the fantastic opportunity to collaborate with our talented client @honeyb1965 in transforming her laundry room into a sensational space. Ship-lap and built-ins are the perfect design pairing in a variety of interior spaces, but one of our favorites is the laundry room. Ship-lap was installed on one wall, and then gorgeous built-in adjustable cubbies were designed to fit functional storage baskets our client found at Costco. Our client wanted a pullout drying rack, and after sourcing several options, we decided to design and build a custom one. Our client is a remarkable woodworker and designed the rustic countertop using the shou sugi ban method of wood-burning, then stained weathered grey and a light drybrush of Annie Sloan Chalk Paint in old white. It's beautiful! She also built a slim storage cart to fit in between the washer and dryer to hide the trash can and provide extra storage. She is a genius! I will steal this idea for future laundry room design layouts:) Thank you @honeyb1965

На фото: отдельная, угловая прачечная среднего размера в стиле неоклассика (современная классика) с накладной мойкой, плоскими фасадами, полом из керамогранита, со стиральной и сушильной машиной рядом, коричневым полом, серыми фасадами и бежевыми стенами с

This laundry room was created by removing the existing bathroom and bedroom closet. Medallion Designer Series maple full overlay cabinet’s in the Potters Mill door style with Harbor Mist painted finish was installed. Formica Laminate Concrete Stone with a bull edge and single bowl Kurran undermount stainless steel sink with a chrome Moen faucet. Boulder Terra Linear Blend tile was used for the backsplash and washer outlet box cover. On the floor 12x24 Mediterranean Essence tile in Bronze finish was installed. A Bosch washer & dryer were also installed.
Прачечная с паркетным полом среднего тона и полом из керамогранита – фото дизайна интерьера
4