Прачечная с паркетным полом среднего тона и ковровым покрытием – фото дизайна интерьера
Сортировать:
Бюджет
Сортировать:Популярное за сегодня
161 - 180 из 2 661 фото
1 из 3
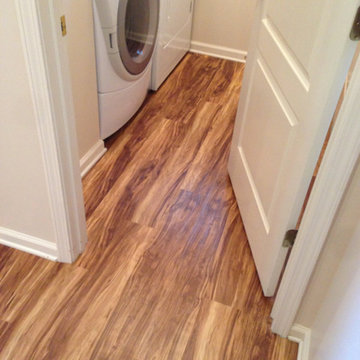
Стильный дизайн: большая прямая кладовка с белыми стенами, паркетным полом среднего тона и со стиральной и сушильной машиной рядом - последний тренд
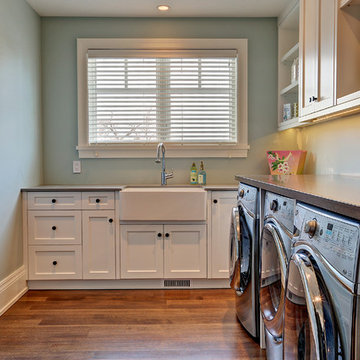
Свежая идея для дизайна: отдельная, угловая прачечная среднего размера в стиле неоклассика (современная классика) с с полувстраиваемой мойкой (с передним бортиком), фасадами в стиле шейкер, белыми фасадами, деревянной столешницей, паркетным полом среднего тона, со стиральной и сушильной машиной рядом и серыми стенами - отличное фото интерьера

Our client approached us while he was in the process of purchasing his ½ lot detached unit in Hermosa Beach. He was drawn to a design / build approach because although he has great design taste, as a busy professional he didn’t have the time or energy to manage every detail involved in a home remodel. The property had been used as a rental unit and was in need of TLC. By bringing us onto the project during the purchase we were able to help assess the true condition of the home. Built in 1976, the 894 sq. ft. home had extensive termite and dry rot damage from years of neglect. The project required us to reframe the home from the inside out.
To design a space that your client will love you really need to spend time getting to know them. Our client enjoys entertaining small groups. He has a custom turntable and considers himself a mixologist. We opened up the space, space-planning for his custom turntable, to make it ideal for entertaining. The wood floor is reclaimed wood from manufacturing facilities. The reframing work also allowed us to make the roof a deck with an ocean view. The home is now a blend of the latest design trends and vintage elements and our client couldn’t be happier!
View the 'before' and 'after' images of this project at:
http://www.houzz.com/discussions/4189186/bachelors-whole-house-remodel-in-hermosa-beach-ca-part-1
http://www.houzz.com/discussions/4203075/m=23/bachelors-whole-house-remodel-in-hermosa-beach-ca-part-2
http://www.houzz.com/discussions/4216693/m=23/bachelors-whole-house-remodel-in-hermosa-beach-ca-part-3
Features: subway tile, reclaimed wood floors, quartz countertops, bamboo wood cabinetry, Ebony finish cabinets in kitchen

Идея дизайна: отдельная, угловая прачечная в стиле неоклассика (современная классика) с с полувстраиваемой мойкой (с передним бортиком), фасадами с выступающей филенкой, белыми фасадами, разноцветным фартуком, разноцветными стенами, паркетным полом среднего тона, со стиральной и сушильной машиной рядом, коричневым полом, серой столешницей и обоями на стенах

Combined butlers pantry and laundry works well together. Plenty of storage including wall cupboards and hanging rail above bench with gorgeous marble herringbone tiles
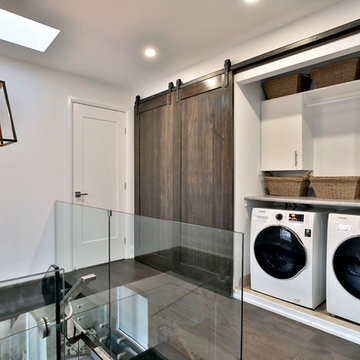
This bungalow was completely renovated with a 2nd storey addition and a fully finished basement with 9 ft. ceilings. The main floor also has 9 ft. ceilings with a centrally located kitchen, with dining room and family room on either side. The home has a magnificent steel and glass centrally located stairs, with open treads providing a level of sophistication and openness to the home. Light was very important and was achieved with large windows and light wells for the basement bedrooms, large 12 ft. 4-panel patio doors on the main floor, and large windows and skylights in every room on the 2nd floor. The exterior style of the home was designed to complement the neighborhood and finished with Maibec and HardiePlank. The garage is roughed in and ready for a Tesla-charging station.
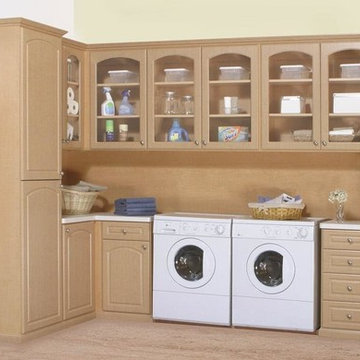
Источник вдохновения для домашнего уюта: отдельная, параллельная прачечная среднего размера в классическом стиле с стеклянными фасадами, фасадами цвета дерева среднего тона, белыми стенами, паркетным полом среднего тона, со стиральной и сушильной машиной рядом и коричневым полом

Van Auken Akins Architects LLC designed and facilitated the complete renovation of a home in Cleveland Heights, Ohio. Areas of work include the living and dining spaces on the first floor, and bedrooms and baths on the second floor with new wall coverings, oriental rug selections, furniture selections and window treatments. The third floor was renovated to create a whimsical guest bedroom, bathroom, and laundry room. The upgrades to the baths included new plumbing fixtures, new cabinetry, countertops, lighting and floor tile. The renovation of the basement created an exercise room, wine cellar, recreation room, powder room, and laundry room in once unusable space. New ceilings, soffits, and lighting were installed throughout along with wallcoverings, wood paneling, carpeting and furniture.
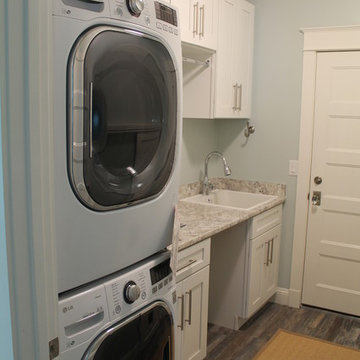
Источник вдохновения для домашнего уюта: отдельная, прямая прачечная среднего размера в современном стиле с накладной мойкой, плоскими фасадами, белыми фасадами, столешницей из ламината, синими стенами, паркетным полом среднего тона и с сушильной машиной на стиральной машине
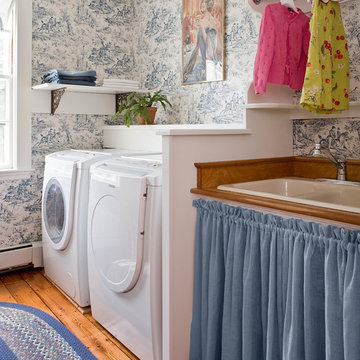
Michael J. Lee Photography
Стильный дизайн: отдельная прачечная в классическом стиле с со стиральной и сушильной машиной рядом, накладной мойкой, открытыми фасадами, разноцветными стенами и паркетным полом среднего тона - последний тренд
Стильный дизайн: отдельная прачечная в классическом стиле с со стиральной и сушильной машиной рядом, накладной мойкой, открытыми фасадами, разноцветными стенами и паркетным полом среднего тона - последний тренд

Пример оригинального дизайна: маленькая отдельная, угловая прачечная в стиле неоклассика (современная классика) с фасадами в стиле шейкер, серыми фасадами, желтыми стенами, паркетным полом среднего тона, со стиральной и сушильной машиной рядом, белой столешницей, врезной мойкой и коричневым полом для на участке и в саду

This is an exposed laundry area at the top of the hall stairs - the louvered doors hide the washer and dryer!
Photo Credit - Bruce Schneider Photography
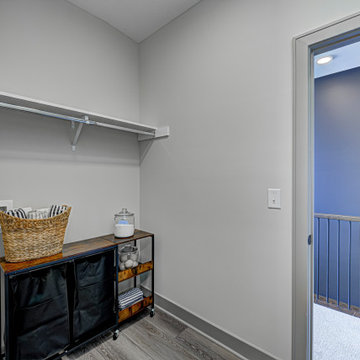
Explore urban luxury living in this new build along the scenic Midland Trace Trail, featuring modern industrial design, high-end finishes, and breathtaking views.
This spacious walk-in closet is meticulously designed to offer ample storage without compromising on style.
Project completed by Wendy Langston's Everything Home interior design firm, which serves Carmel, Zionsville, Fishers, Westfield, Noblesville, and Indianapolis.
For more about Everything Home, see here: https://everythinghomedesigns.com/
To learn more about this project, see here:
https://everythinghomedesigns.com/portfolio/midland-south-luxury-townhome-westfield/

Laundry under stairs - We designed the laundry under the new stairs and carefully designed the joinery so that the laundry doors look like wall panels to the stair. When closed the laundry disappears but when it's open it has everything in it. We carefully detailed the laundry doors to have the stair stringer so that your eye follows the art deco balustrade instead.
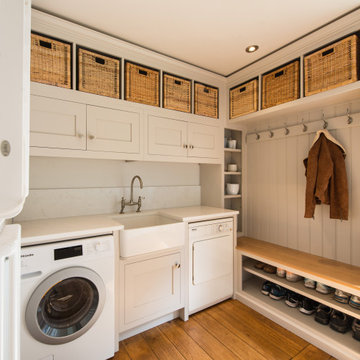
As part of a commission for a bespoke kitchen, we maximised this additional space for a utility boot room. The upper tier cabinets were designed to take a selection of storage baskets, while the tall counter slim cabinet sits in front of a pipe box and makes a great storage space for the client's selection of vases. Shoes are neatly stored out of the way with a bench in Oak above for a seated area
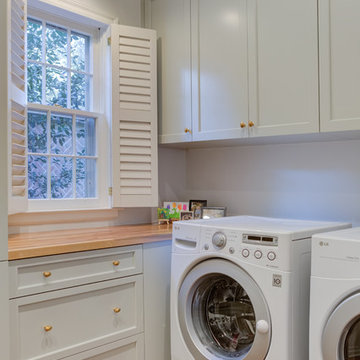
Идея дизайна: отдельная, угловая прачечная в стиле неоклассика (современная классика) с фасадами с утопленной филенкой, серыми фасадами, деревянной столешницей, белыми стенами, паркетным полом среднего тона, со стиральной и сушильной машиной рядом, коричневым полом и коричневой столешницей
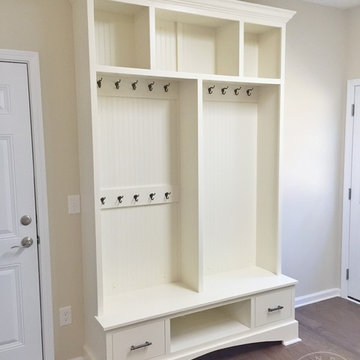
Свежая идея для дизайна: маленькая прямая универсальная комната в стиле неоклассика (современная классика) с фасадами в стиле шейкер, белыми фасадами, бежевыми стенами и паркетным полом среднего тона для на участке и в саду - отличное фото интерьера
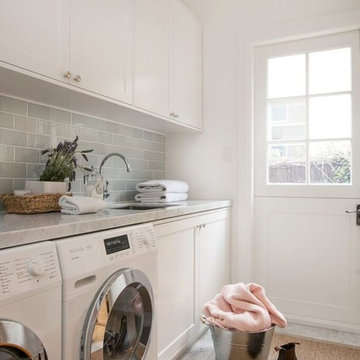
Kitchen & Laundry Renovation in Sydney, Australia.
Architect: Sarah Blacker | Builder: Liebke Projects | Photography: Anneke Hill
Свежая идея для дизайна: отдельная прачечная среднего размера в стиле неоклассика (современная классика) с врезной мойкой, белыми фасадами, мраморной столешницей, серыми стенами, паркетным полом среднего тона, со стиральной и сушильной машиной рядом и фасадами с утопленной филенкой - отличное фото интерьера
Свежая идея для дизайна: отдельная прачечная среднего размера в стиле неоклассика (современная классика) с врезной мойкой, белыми фасадами, мраморной столешницей, серыми стенами, паркетным полом среднего тона, со стиральной и сушильной машиной рядом и фасадами с утопленной филенкой - отличное фото интерьера
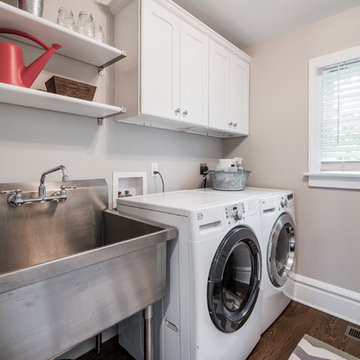
На фото: отдельная прачечная среднего размера в стиле неоклассика (современная классика) с хозяйственной раковиной, фасадами в стиле шейкер, белыми фасадами, бежевыми стенами, паркетным полом среднего тона и со стиральной и сушильной машиной рядом с
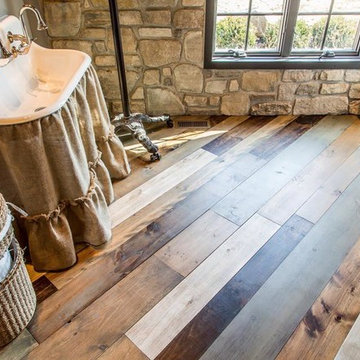
Свежая идея для дизайна: отдельная, прямая прачечная среднего размера в стиле рустика с хозяйственной раковиной, паркетным полом среднего тона, со стиральной и сушильной машиной рядом, бежевыми стенами и коричневым полом - отличное фото интерьера
Прачечная с паркетным полом среднего тона и ковровым покрытием – фото дизайна интерьера
9