Прачечная с открытыми фасадами и со стиральной и сушильной машиной рядом – фото дизайна интерьера
Сортировать:
Бюджет
Сортировать:Популярное за сегодня
81 - 100 из 570 фото
1 из 3
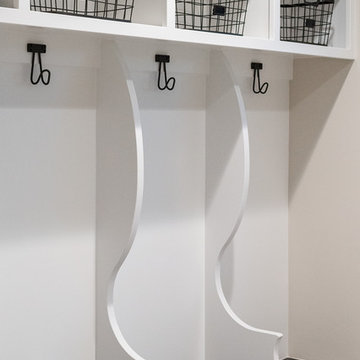
Caroline Merrill
Идея дизайна: отдельная, параллельная прачечная в современном стиле с открытыми фасадами, белыми фасадами, бежевыми стенами, полом из керамической плитки, со стиральной и сушильной машиной рядом и разноцветным полом
Идея дизайна: отдельная, параллельная прачечная в современном стиле с открытыми фасадами, белыми фасадами, бежевыми стенами, полом из керамической плитки, со стиральной и сушильной машиной рядом и разноцветным полом
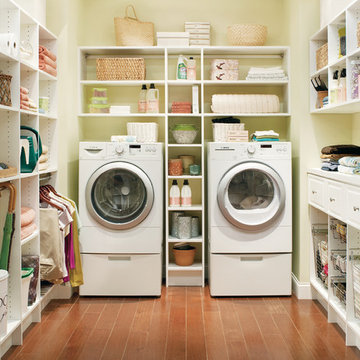
На фото: п-образная прачечная среднего размера в классическом стиле с открытыми фасадами, белыми фасадами, столешницей из акрилового камня, темным паркетным полом, со стиральной и сушильной машиной рядом и бежевыми стенами с

Aspen Homes Inc.
На фото: маленькая отдельная, прямая прачечная в стиле неоклассика (современная классика) с открытыми фасадами, белыми фасадами, столешницей из акрилового камня, бежевыми стенами, полом из керамической плитки и со стиральной и сушильной машиной рядом для на участке и в саду с
На фото: маленькая отдельная, прямая прачечная в стиле неоклассика (современная классика) с открытыми фасадами, белыми фасадами, столешницей из акрилового камня, бежевыми стенами, полом из керамической плитки и со стиральной и сушильной машиной рядом для на участке и в саду с
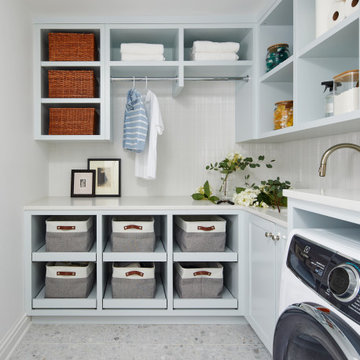
На фото: угловая прачечная в стиле кантри с врезной мойкой, открытыми фасадами, серыми фасадами, белыми стенами, со стиральной и сушильной машиной рядом, серым полом и белой столешницей
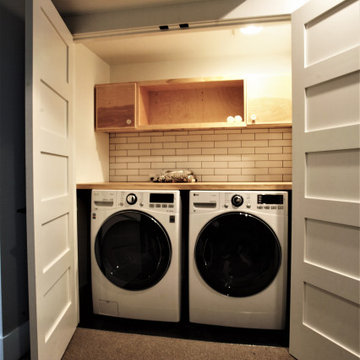
Свежая идея для дизайна: маленькая прямая кладовка в современном стиле с открытыми фасадами, светлыми деревянными фасадами, деревянной столешницей, со стиральной и сушильной машиной рядом и бежевой столешницей для на участке и в саду - отличное фото интерьера
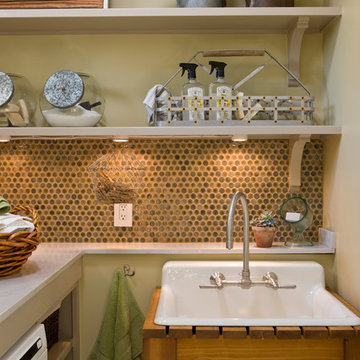
Пример оригинального дизайна: прачечная в стиле кантри с накладной мойкой, открытыми фасадами, столешницей из кварцевого агломерата, со стиральной и сушильной машиной рядом и бежевыми стенами
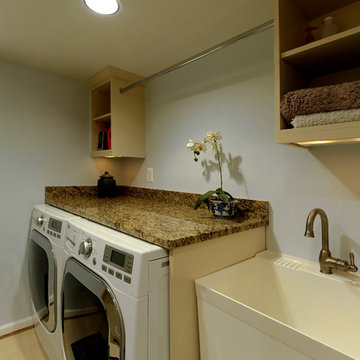
Стильный дизайн: прачечная среднего размера в классическом стиле с хозяйственной раковиной, открытыми фасадами, гранитной столешницей, серыми стенами, со стиральной и сушильной машиной рядом и бежевым полом - последний тренд
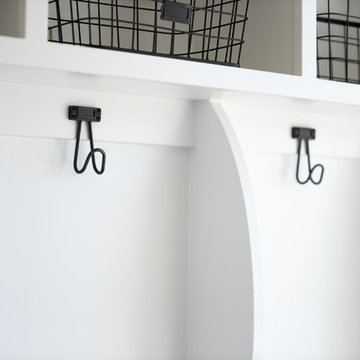
Caroline Merrill
На фото: отдельная, параллельная прачечная в современном стиле с открытыми фасадами, белыми фасадами, бежевыми стенами, полом из керамической плитки, со стиральной и сушильной машиной рядом и разноцветным полом
На фото: отдельная, параллельная прачечная в современном стиле с открытыми фасадами, белыми фасадами, бежевыми стенами, полом из керамической плитки, со стиральной и сушильной машиной рядом и разноцветным полом
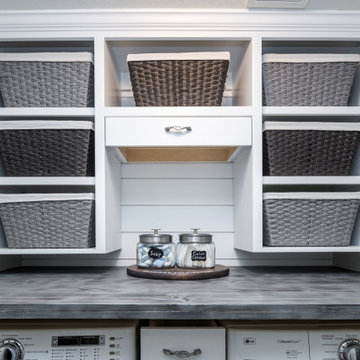
Who loves laundry? I'm sure it is not a favorite among many, but if your laundry room sparkles, you might fall in love with the process.
Style Revamp had the fantastic opportunity to collaborate with our talented client @honeyb1965 in transforming her laundry room into a sensational space. Ship-lap and built-ins are the perfect design pairing in a variety of interior spaces, but one of our favorites is the laundry room. Ship-lap was installed on one wall, and then gorgeous built-in adjustable cubbies were designed to fit functional storage baskets our client found at Costco. Our client wanted a pullout drying rack, and after sourcing several options, we decided to design and build a custom one. Our client is a remarkable woodworker and designed the rustic countertop using the shou sugi ban method of wood-burning, then stained weathered grey and a light drybrush of Annie Sloan Chalk Paint in old white. It's beautiful! She also built a slim storage cart to fit in between the washer and dryer to hide the trash can and provide extra storage. She is a genius! I will steal this idea for future laundry room design layouts:) Thank you @honeyb1965
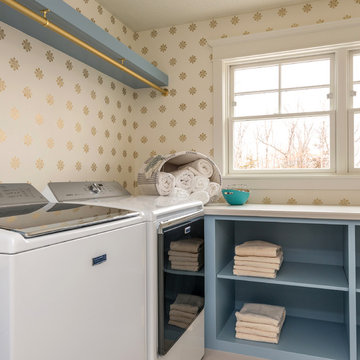
На фото: прачечная в классическом стиле с открытыми фасадами, синими фасадами, разноцветными стенами, со стиральной и сушильной машиной рядом и белой столешницей

Пример оригинального дизайна: универсальная комната среднего размера в стиле неоклассика (современная классика) с врезной мойкой, белыми фасадами, белыми стенами, светлым паркетным полом, открытыми фасадами, столешницей из известняка, со стиральной и сушильной машиной рядом, коричневым полом и коричневой столешницей

Martha O'Hara Interiors, Furnishings & Photo Styling | Detail Design + Build, Builder | Charlie & Co. Design, Architect | Corey Gaffer, Photography | Please Note: All “related,” “similar,” and “sponsored” products tagged or listed by Houzz are not actual products pictured. They have not been approved by Martha O’Hara Interiors nor any of the professionals credited. For information about our work, please contact design@oharainteriors.com.
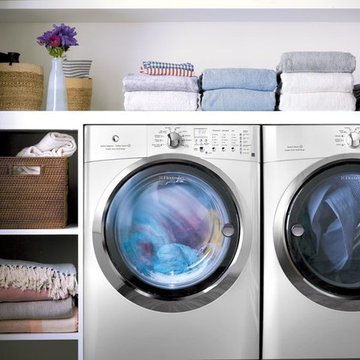
Compact laundry room/nook with side by side washer and dryer and storage shelves.
Источник вдохновения для домашнего уюта: маленькая отдельная, прямая прачечная в стиле модернизм с со стиральной и сушильной машиной рядом, открытыми фасадами, белыми фасадами, столешницей из акрилового камня и белыми стенами для на участке и в саду
Источник вдохновения для домашнего уюта: маленькая отдельная, прямая прачечная в стиле модернизм с со стиральной и сушильной машиной рядом, открытыми фасадами, белыми фасадами, столешницей из акрилового камня и белыми стенами для на участке и в саду

The Barefoot Bay Cottage is the first-holiday house to be designed and built for boutique accommodation business, Barefoot Escapes (www.barefootescapes.com.au). Working with many of The Designory’s favourite brands, it has been designed with an overriding luxe Australian coastal style synonymous with Sydney based team. The newly renovated three bedroom cottage is a north facing home which has been designed to capture the sun and the cooling summer breeze. Inside, the home is light-filled, open plan and imbues instant calm with a luxe palette of coastal and hinterland tones. The contemporary styling includes layering of earthy, tribal and natural textures throughout providing a sense of cohesiveness and instant tranquillity allowing guests to prioritise rest and rejuvenation.
Images captured by Jessie Prince
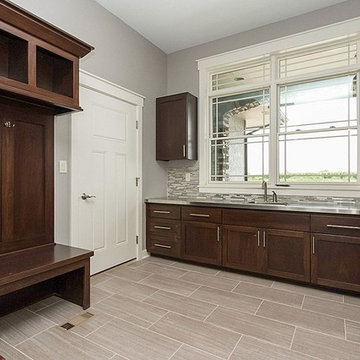
На фото: угловая прачечная в стиле модернизм с врезной мойкой, открытыми фасадами, темными деревянными фасадами, столешницей из нержавеющей стали, серыми стенами, полом из керамогранита и со стиральной и сушильной машиной рядом с

Clean white shiplap, a vintage style porcelain hanging utility sink and simple open furnishings make make laundry time enjoyable. An adjacent two door closet houses all the clutter of cleaning supplies and keeps them out of sight. An antique giant clothespin hangs on the wall, an iron rod allows for hanging clothes to dry with the fresh air from three awning style windows.
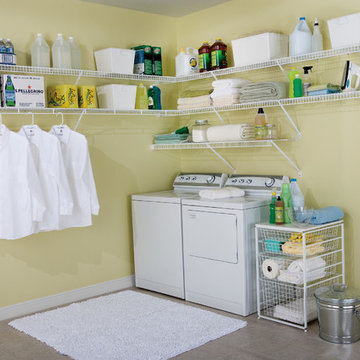
На фото: большая отдельная, угловая прачечная в классическом стиле с открытыми фасадами, белыми фасадами, желтыми стенами, бетонным полом, со стиральной и сушильной машиной рядом и серым полом с
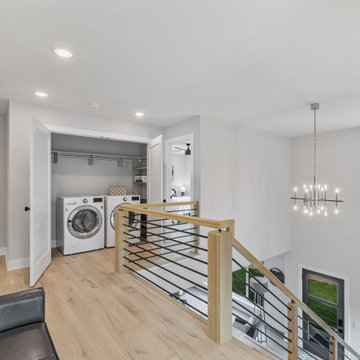
Пример оригинального дизайна: маленькая прямая кладовка с открытыми фасадами, серыми фасадами, белыми стенами, паркетным полом среднего тона, со стиральной и сушильной машиной рядом и коричневым полом для на участке и в саду
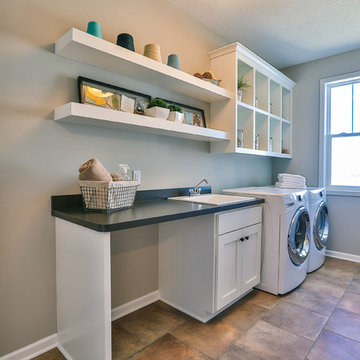
Пример оригинального дизайна: прямая прачечная среднего размера в современном стиле с накладной мойкой, открытыми фасадами, белыми фасадами, столешницей из ламината, серыми стенами, полом из керамической плитки и со стиральной и сушильной машиной рядом

Property Marketed by Hudson Place Realty - Style meets substance in this circa 1875 townhouse. Completely renovated & restored in a contemporary, yet warm & welcoming style, 295 Pavonia Avenue is the ultimate home for the 21st century urban family. Set on a 25’ wide lot, this Hamilton Park home offers an ideal open floor plan, 5 bedrooms, 3.5 baths and a private outdoor oasis.
With 3,600 sq. ft. of living space, the owner’s triplex showcases a unique formal dining rotunda, living room with exposed brick and built in entertainment center, powder room and office nook. The upper bedroom floors feature a master suite separate sitting area, large walk-in closet with custom built-ins, a dream bath with an over-sized soaking tub, double vanity, separate shower and water closet. The top floor is its own private retreat complete with bedroom, full bath & large sitting room.
Tailor-made for the cooking enthusiast, the chef’s kitchen features a top notch appliance package with 48” Viking refrigerator, Kuppersbusch induction cooktop, built-in double wall oven and Bosch dishwasher, Dacor espresso maker, Viking wine refrigerator, Italian Zebra marble counters and walk-in pantry. A breakfast nook leads out to the large deck and yard for seamless indoor/outdoor entertaining.
Other building features include; a handsome façade with distinctive mansard roof, hardwood floors, Lutron lighting, home automation/sound system, 2 zone CAC, 3 zone radiant heat & tremendous storage, A garden level office and large one bedroom apartment with private entrances, round out this spectacular home.
Прачечная с открытыми фасадами и со стиральной и сушильной машиной рядом – фото дизайна интерьера
5