Прачечная с открытыми фасадами и паркетным полом среднего тона – фото дизайна интерьера
Сортировать:
Бюджет
Сортировать:Популярное за сегодня
21 - 40 из 128 фото
1 из 3
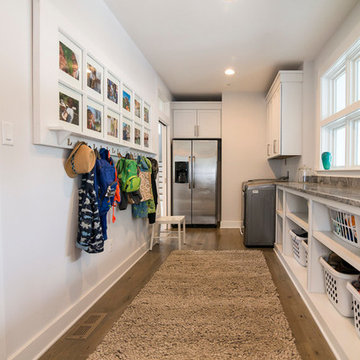
На фото: большая универсальная комната в стиле кантри с открытыми фасадами, белыми фасадами, столешницей из ламината, белыми стенами, паркетным полом среднего тона и со стиральной и сушильной машиной рядом
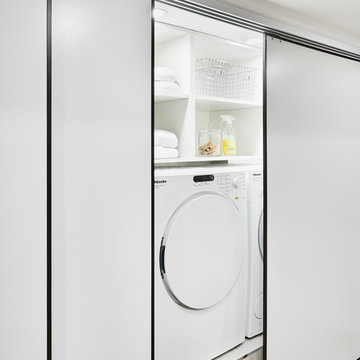
Stephani Buchman Photography
Пример оригинального дизайна: маленькая прямая кладовка в современном стиле с открытыми фасадами, белыми фасадами, белыми стенами, паркетным полом среднего тона, со стиральной и сушильной машиной рядом и коричневым полом для на участке и в саду
Пример оригинального дизайна: маленькая прямая кладовка в современном стиле с открытыми фасадами, белыми фасадами, белыми стенами, паркетным полом среднего тона, со стиральной и сушильной машиной рядом и коричневым полом для на участке и в саду
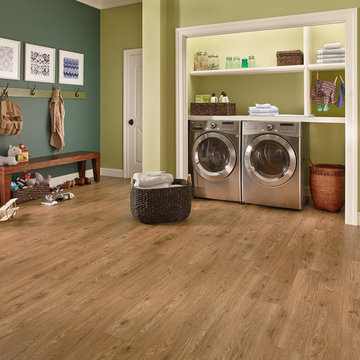
Свежая идея для дизайна: прямая кладовка среднего размера в стиле неоклассика (современная классика) с зелеными стенами, паркетным полом среднего тона, со стиральной и сушильной машиной рядом, коричневым полом, открытыми фасадами, белыми фасадами и белой столешницей - отличное фото интерьера
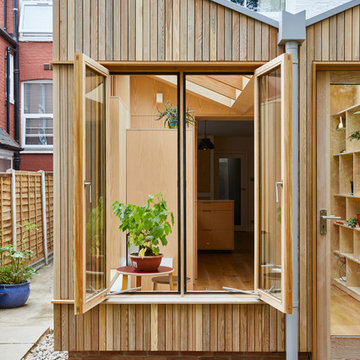
This 3 storey mid-terrace townhouse on the Harringay Ladder was in desperate need for some modernisation and general recuperation, having not been altered for several decades.
We were appointed to reconfigure and completely overhaul the outrigger over two floors which included new kitchen/dining and replacement conservatory to the ground with bathroom, bedroom & en-suite to the floor above.
Like all our projects we considered a variety of layouts and paid close attention to the form of the new extension to replace the uPVC conservatory to the rear garden. Conceived as a garden room, this space needed to be flexible forming an extension to the kitchen, containing utilities, storage and a nursery for plants but a space that could be closed off with when required, which led to discrete glazed pocket sliding doors to retain natural light.
We made the most of the north-facing orientation by adopting a butterfly roof form, typical to the London terrace, and introduced high-level clerestory windows, reaching up like wings to bring in morning and evening sunlight. An entirely bespoke glazed roof, double glazed panels supported by exposed Douglas fir rafters, provides an abundance of light at the end of the spacial sequence, a threshold space between the kitchen and the garden.
The orientation also meant it was essential to enhance the thermal performance of the un-insulated and damp masonry structure so we introduced insulation to the roof, floor and walls, installed passive ventilation which increased the efficiency of the external envelope.
A predominantly timber-based material palette of ash veneered plywood, for the garden room walls and new cabinets throughout, douglas fir doors and windows and structure, and an oak engineered floor all contribute towards creating a warm and characterful space.
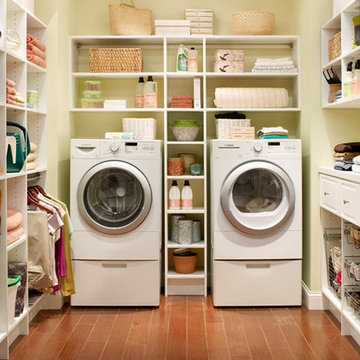
Идея дизайна: отдельная, п-образная прачечная среднего размера в стиле неоклассика (современная классика) с белыми фасадами, бежевыми стенами, паркетным полом среднего тона, со стиральной и сушильной машиной рядом, коричневым полом и открытыми фасадами
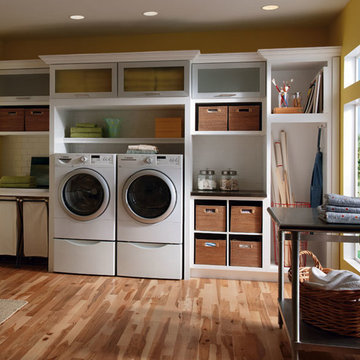
Свежая идея для дизайна: отдельная прачечная в классическом стиле с открытыми фасадами, белыми фасадами, желтыми стенами, паркетным полом среднего тона, со стиральной и сушильной машиной рядом и коричневым полом - отличное фото интерьера

A big pantry was designed next to the kitchen. Generous, includes for a wine fridge and a big sink, making the kitchen even more functional.
Redded glass doors bring natural light into the space while allowing for privacy
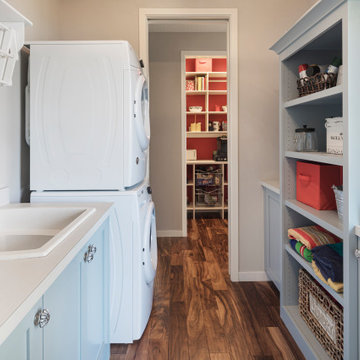
Function and good looks colorfully blend together in the combination laundry room/mudroom and the nearby pantry. Open shelving allows for quick access while pocket doors can easily close off the spaces before guests arrive. The laundry room/mudroom has a side entrance door for letting the dog out (and back in) and for handy access to an utility sink when needed after doing outdoor chores.
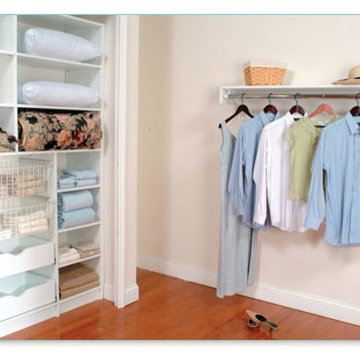
Свежая идея для дизайна: прачечная с открытыми фасадами, белыми фасадами, бежевыми стенами и паркетным полом среднего тона - отличное фото интерьера
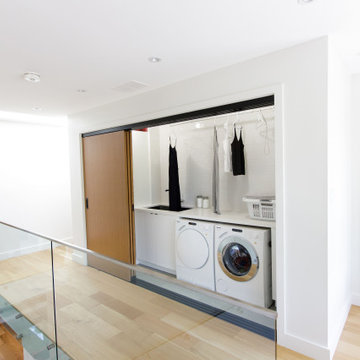
upstairs laundry rooms make everything so much easier, simply load and go
these triple sliding along doors are connected and move together as one door
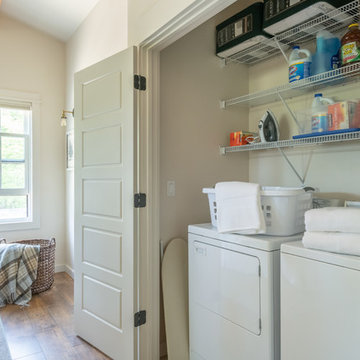
На фото: маленькая прямая кладовка в классическом стиле с открытыми фасадами, белыми фасадами, бежевыми стенами, паркетным полом среднего тона, со стиральной и сушильной машиной рядом и коричневым полом для на участке и в саду с
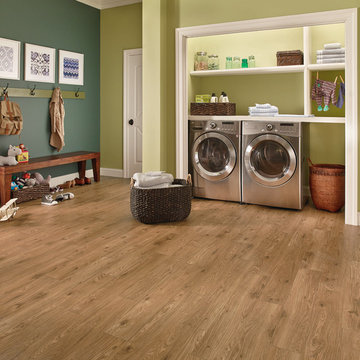
На фото: прачечная в классическом стиле с открытыми фасадами, зелеными стенами, паркетным полом среднего тона, со стиральной и сушильной машиной рядом и коричневым полом с
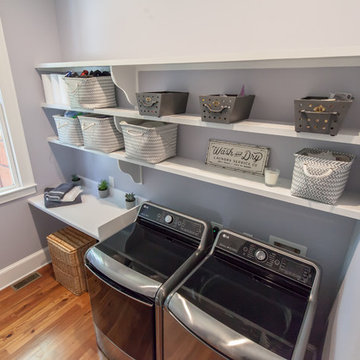
Photo By Gannon
Источник вдохновения для домашнего уюта: отдельная, прямая прачечная среднего размера с открытыми фасадами, белыми фасадами, столешницей из ламината, серыми стенами, паркетным полом среднего тона, со стиральной и сушильной машиной рядом и белой столешницей
Источник вдохновения для домашнего уюта: отдельная, прямая прачечная среднего размера с открытыми фасадами, белыми фасадами, столешницей из ламината, серыми стенами, паркетным полом среднего тона, со стиральной и сушильной машиной рядом и белой столешницей

This 3 storey mid-terrace townhouse on the Harringay Ladder was in desperate need for some modernisation and general recuperation, having not been altered for several decades.
We were appointed to reconfigure and completely overhaul the outrigger over two floors which included new kitchen/dining and replacement conservatory to the ground with bathroom, bedroom & en-suite to the floor above.
Like all our projects we considered a variety of layouts and paid close attention to the form of the new extension to replace the uPVC conservatory to the rear garden. Conceived as a garden room, this space needed to be flexible forming an extension to the kitchen, containing utilities, storage and a nursery for plants but a space that could be closed off with when required, which led to discrete glazed pocket sliding doors to retain natural light.
We made the most of the north-facing orientation by adopting a butterfly roof form, typical to the London terrace, and introduced high-level clerestory windows, reaching up like wings to bring in morning and evening sunlight. An entirely bespoke glazed roof, double glazed panels supported by exposed Douglas fir rafters, provides an abundance of light at the end of the spacial sequence, a threshold space between the kitchen and the garden.
The orientation also meant it was essential to enhance the thermal performance of the un-insulated and damp masonry structure so we introduced insulation to the roof, floor and walls, installed passive ventilation which increased the efficiency of the external envelope.
A predominantly timber-based material palette of ash veneered plywood, for the garden room walls and new cabinets throughout, douglas fir doors and windows and structure, and an oak engineered floor all contribute towards creating a warm and characterful space.

DAJ-MH 撮影:繁田諭
Пример оригинального дизайна: маленькая угловая универсальная комната в скандинавском стиле с белыми стенами, открытыми фасадами, белыми фасадами, паркетным полом среднего тона, коричневым полом и белой столешницей для на участке и в саду
Пример оригинального дизайна: маленькая угловая универсальная комната в скандинавском стиле с белыми стенами, открытыми фасадами, белыми фасадами, паркетным полом среднего тона, коричневым полом и белой столешницей для на участке и в саду
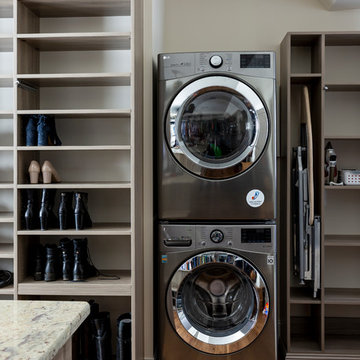
Photo by Jim Schmid Photography
На фото: большая универсальная комната в стиле кантри с открытыми фасадами, светлыми деревянными фасадами, мраморной столешницей, паркетным полом среднего тона, с сушильной машиной на стиральной машине, коричневым полом и разноцветной столешницей
На фото: большая универсальная комната в стиле кантри с открытыми фасадами, светлыми деревянными фасадами, мраморной столешницей, паркетным полом среднего тона, с сушильной машиной на стиральной машине, коричневым полом и разноцветной столешницей
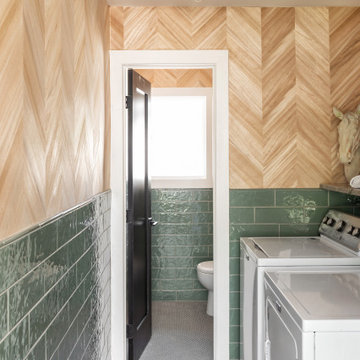
На фото: отдельная, параллельная прачечная с открытыми фасадами, мраморной столешницей, зеленым фартуком, фартуком из плитки кабанчик, белыми стенами, паркетным полом среднего тона, со стиральной и сушильной машиной рядом, коричневым полом, разноцветной столешницей, сводчатым потолком и обоями на стенах с

Laundry Room
Пример оригинального дизайна: параллельная универсальная комната среднего размера в современном стиле с монолитной мойкой, открытыми фасадами, фасадами цвета дерева среднего тона, мраморной столешницей, разноцветными стенами, паркетным полом среднего тона, со скрытой стиральной машиной, коричневым полом и бежевой столешницей
Пример оригинального дизайна: параллельная универсальная комната среднего размера в современном стиле с монолитной мойкой, открытыми фасадами, фасадами цвета дерева среднего тона, мраморной столешницей, разноцветными стенами, паркетным полом среднего тона, со скрытой стиральной машиной, коричневым полом и бежевой столешницей
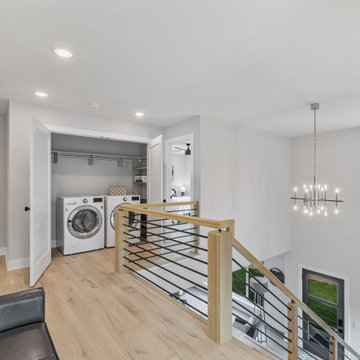
Пример оригинального дизайна: маленькая прямая кладовка с открытыми фасадами, серыми фасадами, белыми стенами, паркетным полом среднего тона, со стиральной и сушильной машиной рядом и коричневым полом для на участке и в саду
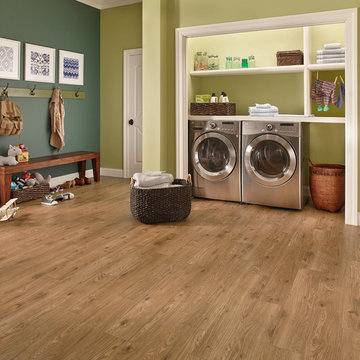
Свежая идея для дизайна: большая прямая прачечная в стиле кантри с открытыми фасадами, белыми фасадами и паркетным полом среднего тона - отличное фото интерьера
Прачечная с открытыми фасадами и паркетным полом среднего тона – фото дизайна интерьера
2