Прачечная с открытыми фасадами – фото дизайна интерьера с высоким бюджетом
Сортировать:
Бюджет
Сортировать:Популярное за сегодня
41 - 60 из 238 фото
1 из 3
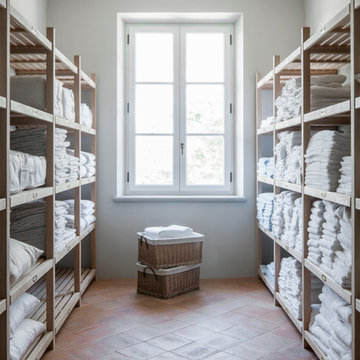
This bespoke laundry room was designed for a country house in Italy.
Идея дизайна: большая отдельная, параллельная прачечная в стиле кантри с открытыми фасадами, светлыми деревянными фасадами, белыми стенами и полом из керамической плитки
Идея дизайна: большая отдельная, параллельная прачечная в стиле кантри с открытыми фасадами, светлыми деревянными фасадами, белыми стенами и полом из керамической плитки
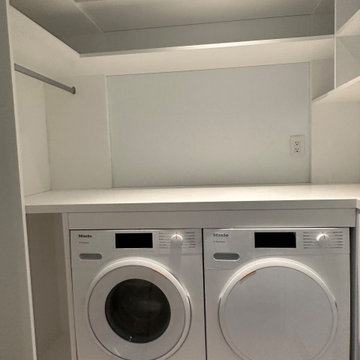
Custom walk in closets were designed by Studioteka for the primary bedroom and guest bedroom, and a custom laundry room was also designed for the space with a side-by-side configuration and folding, hanging, and storage space above and on either side. The team measured the number of linear feet of different types of hanging (long vs. short) as well as optimizing storage for jewelry, shoes, purses, and other items. Our custom pull detail can be found on all the drawers, bringing a seamless, clean, and organized look to the space.

化粧台の正面には、壁面収納を配置。
洗濯物や必要な物を小分けしながら収納することが可能
Стильный дизайн: отдельная, параллельная прачечная среднего размера в стиле лофт с накладной мойкой, открытыми фасадами, светлыми деревянными фасадами, деревянной столешницей, бежевыми стенами, полом из ламината, со стиральной машиной с сушилкой, серым полом, бежевой столешницей, потолком с обоями и обоями на стенах - последний тренд
Стильный дизайн: отдельная, параллельная прачечная среднего размера в стиле лофт с накладной мойкой, открытыми фасадами, светлыми деревянными фасадами, деревянной столешницей, бежевыми стенами, полом из ламината, со стиральной машиной с сушилкой, серым полом, бежевой столешницей, потолком с обоями и обоями на стенах - последний тренд
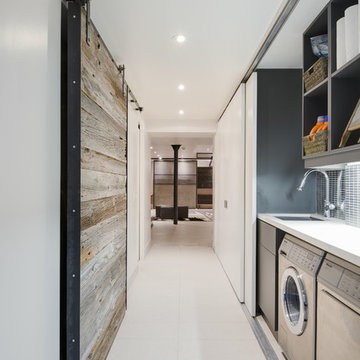
На фото: прямая кладовка среднего размера с открытыми фасадами, белыми фасадами, столешницей из акрилового камня и со стиральной и сушильной машиной рядом с
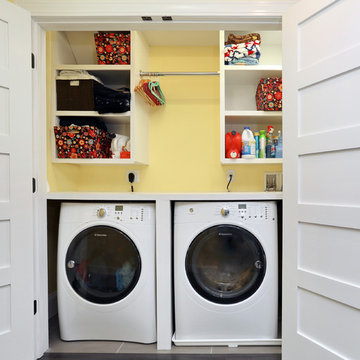
This laundry room is easily accessible, hidden behind these closet doors but located on the second floor hallway.
Photography by Jay Groccia, OnSite Studios

A big pantry was designed next to the kitchen. Generous, includes for a wine fridge and a big sink, making the kitchen even more functional.
Redded glass doors bring natural light into the space while allowing for privacy
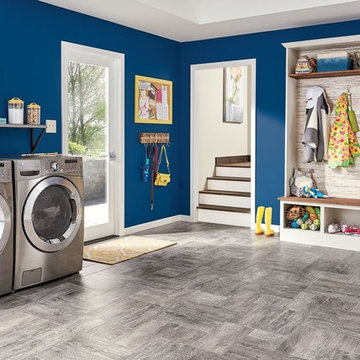
На фото: большая прямая универсальная комната в стиле неоклассика (современная классика) с открытыми фасадами, белыми фасадами, синими стенами, полом из ламината, со стиральной и сушильной машиной рядом, серым полом и белой столешницей с
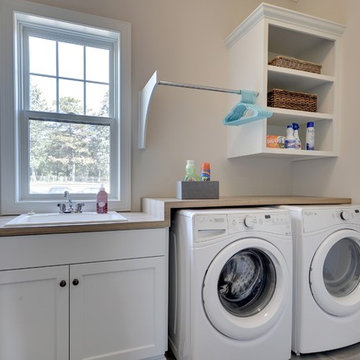
Its easier to do laundry in a bright, cheerful space. This upstairs laundry room even has its own window. Photography by Spacecrafting
Пример оригинального дизайна: большая отдельная, прямая прачечная в стиле неоклассика (современная классика) с накладной мойкой, открытыми фасадами, белыми фасадами, столешницей из ламината, бежевыми стенами и со стиральной и сушильной машиной рядом
Пример оригинального дизайна: большая отдельная, прямая прачечная в стиле неоклассика (современная классика) с накладной мойкой, открытыми фасадами, белыми фасадами, столешницей из ламината, бежевыми стенами и со стиральной и сушильной машиной рядом
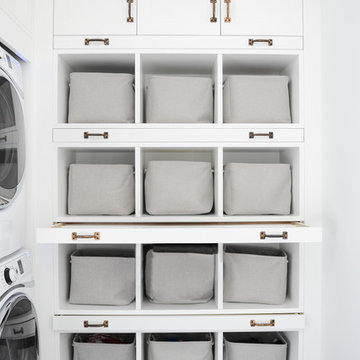
Cabinetry by: Esq Design.
Interior design by District 309
Photography: Tracey Ayton
На фото: большая отдельная, угловая прачечная в стиле кантри с белыми фасадами, белыми стенами, с сушильной машиной на стиральной машине, открытыми фасадами, полом из керамической плитки и серым полом
На фото: большая отдельная, угловая прачечная в стиле кантри с белыми фасадами, белыми стенами, с сушильной машиной на стиральной машине, открытыми фасадами, полом из керамической плитки и серым полом
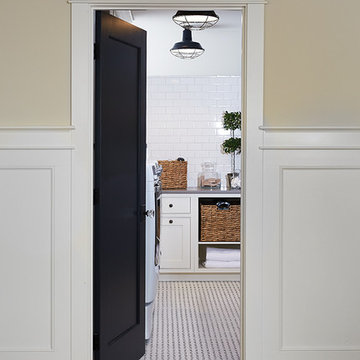
The best of the past and present meet in this distinguished design. Custom craftsmanship and distinctive detailing give this lakefront residence its vintage flavor while an open and light-filled floor plan clearly mark it as contemporary. With its interesting shingled roof lines, abundant windows with decorative brackets and welcoming porch, the exterior takes in surrounding views while the interior meets and exceeds contemporary expectations of ease and comfort. The main level features almost 3,000 square feet of open living, from the charming entry with multiple window seats and built-in benches to the central 15 by 22-foot kitchen, 22 by 18-foot living room with fireplace and adjacent dining and a relaxing, almost 300-square-foot screened-in porch. Nearby is a private sitting room and a 14 by 15-foot master bedroom with built-ins and a spa-style double-sink bath with a beautiful barrel-vaulted ceiling. The main level also includes a work room and first floor laundry, while the 2,165-square-foot second level includes three bedroom suites, a loft and a separate 966-square-foot guest quarters with private living area, kitchen and bedroom. Rounding out the offerings is the 1,960-square-foot lower level, where you can rest and recuperate in the sauna after a workout in your nearby exercise room. Also featured is a 21 by 18-family room, a 14 by 17-square-foot home theater, and an 11 by 12-foot guest bedroom suite.
Photography: Ashley Avila Photography & Fulview Builder: J. Peterson Homes Interior Design: Vision Interiors by Visbeen
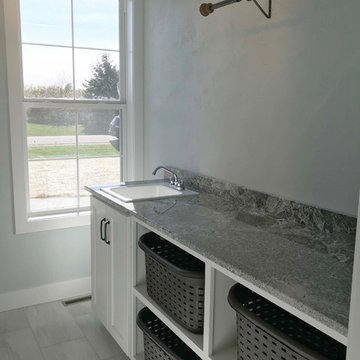
Пример оригинального дизайна: отдельная, параллельная прачечная среднего размера в стиле кантри с накладной мойкой, открытыми фасадами, белыми фасадами, гранитной столешницей, серыми стенами, полом из керамогранита, со стиральной и сушильной машиной рядом и серым полом
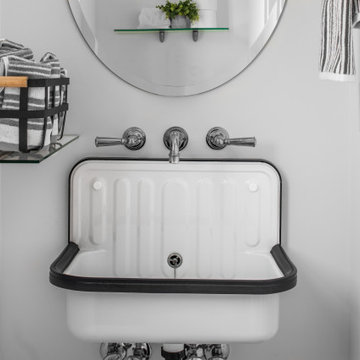
Свежая идея для дизайна: прямая прачечная среднего размера в стиле кантри с хозяйственной раковиной, открытыми фасадами, белыми стенами, полом из керамической плитки, со скрытой стиральной машиной и белым полом - отличное фото интерьера
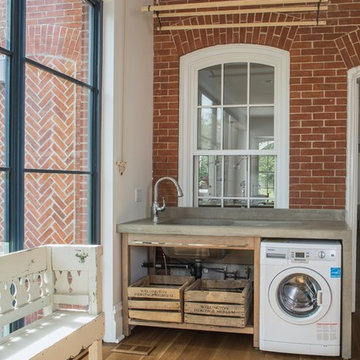
Photography: Sean McBride
На фото: большая прямая универсальная комната в скандинавском стиле с врезной мойкой, открытыми фасадами, фасадами цвета дерева среднего тона, столешницей из бетона, белыми стенами, светлым паркетным полом, со стиральной и сушильной машиной рядом и коричневым полом
На фото: большая прямая универсальная комната в скандинавском стиле с врезной мойкой, открытыми фасадами, фасадами цвета дерева среднего тона, столешницей из бетона, белыми стенами, светлым паркетным полом, со стиральной и сушильной машиной рядом и коричневым полом
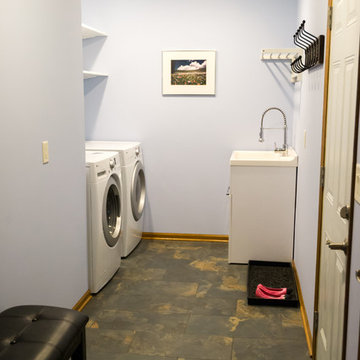
Источник вдохновения для домашнего уюта: большая отдельная, параллельная прачечная в стиле неоклассика (современная классика) с хозяйственной раковиной, открытыми фасадами, белыми фасадами, столешницей из акрилового камня, синими стенами, полом из керамогранита и со стиральной и сушильной машиной рядом

The brief was for multipurpose space that is the Laundry come craft room. The double barn door in Dulux Deep Aqua opens into the room, with polished concrete floors, white cabinetry and sliding exterior door. Fold out table integrated into the joinery can be used to fold clothes or double as a craft desk, then tuck away neatly. Dulux White duck half to walls in Laundry and hallway
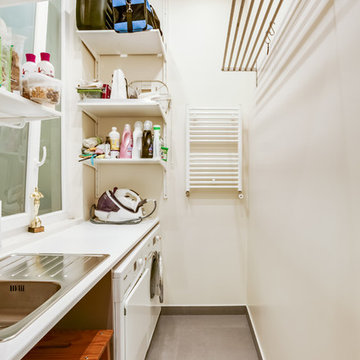
Meero
Источник вдохновения для домашнего уюта: прямая универсальная комната среднего размера в стиле модернизм с врезной мойкой, открытыми фасадами, белыми стенами, полом из керамической плитки, со стиральной и сушильной машиной рядом и серым полом
Источник вдохновения для домашнего уюта: прямая универсальная комната среднего размера в стиле модернизм с врезной мойкой, открытыми фасадами, белыми стенами, полом из керамической плитки, со стиральной и сушильной машиной рядом и серым полом

Свежая идея для дизайна: отдельная, прямая прачечная среднего размера в стиле неоклассика (современная классика) с хозяйственной раковиной, открытыми фасадами, белыми фасадами, синими стенами, полом из травертина, со стиральной и сушильной машиной рядом, столешницей из акрилового камня и бежевым полом - отличное фото интерьера

На фото: большая параллельная универсальная комната в современном стиле с полом из керамогранита, коричневым полом, накладной мойкой, открытыми фасадами, светлыми деревянными фасадами, столешницей из ламината, со стиральной машиной с сушилкой, белой столешницей и белыми стенами с
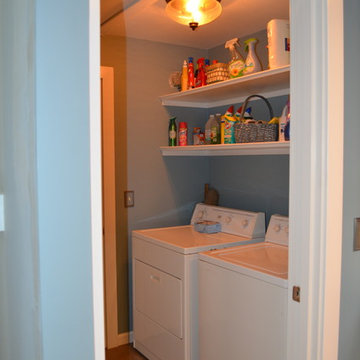
Previously the laundry area was a closet with a pass through area that lead to a hallway for the bedrooms. Since there was already access to the bedrooms on the other side of the wall, we closed off the pass through, removed the closet doors in front of the washer/ dryer and gave the client a functional and usefully laundry room.
Coast to Coast Design, LLC
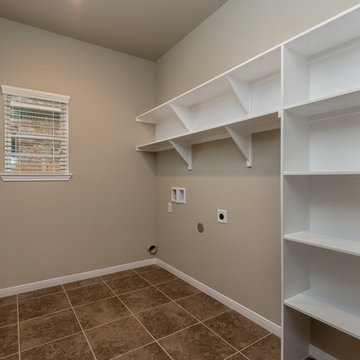
Свежая идея для дизайна: отдельная, прямая прачечная среднего размера в стиле кантри с открытыми фасадами, белыми фасадами, бежевыми стенами, полом из керамической плитки, со стиральной и сушильной машиной рядом и бежевым полом - отличное фото интерьера
Прачечная с открытыми фасадами – фото дизайна интерьера с высоким бюджетом
3