Прачечная с оранжевыми стенами и красными стенами – фото дизайна интерьера
Сортировать:
Бюджет
Сортировать:Популярное за сегодня
61 - 80 из 250 фото
1 из 3
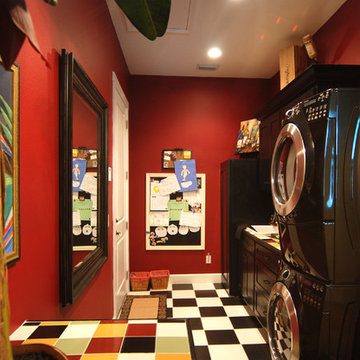
Свежая идея для дизайна: отдельная, прямая прачечная среднего размера в стиле фьюжн с фасадами с утопленной филенкой, черными фасадами, красными стенами, полом из линолеума и с сушильной машиной на стиральной машине - отличное фото интерьера
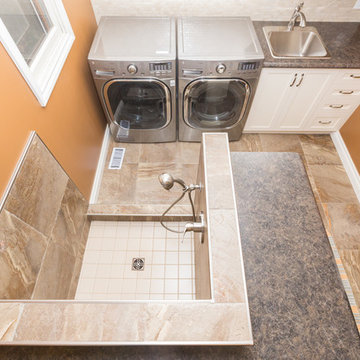
Existing bathroom renovated and expanded into the hallway area to build a combined laundry/mudroom. Electrical and plumbing moved to accommodate new washer and dryer, as well as a doggy shower.
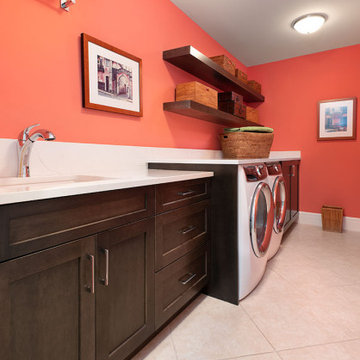
We updated the existing laundry room with custom Dura Supreme cabinetry finished in Maple Poppyseed and a Carson door style. Upper cabinets were replaced with open wood shelving in the same dark stain, creating plenty of storage space while making the laundry room feel more open. With plenty of space to wash and fold clothes, new marble countertops run the length of the laundry room and top the Electrolux steam washer and dryer. Finally, terra cotta-inspired wall paint adds a fun pop of color to this functional new laundry room.

An open 2 story foyer also serves as a laundry space for a family of 5. Previously the machines were hidden behind bifold doors along with a utility sink. The new space is completely open to the foyer and the stackable machines are hidden behind flipper pocket doors so they can be tucked away when not in use. An extra deep countertop allow for plenty of space while folding and sorting laundry. A small deep sink offers opportunities for soaking the wash, as well as a makeshift wet bar during social events. Modern slab doors of solid Sapele with a natural stain showcases the inherent honey ribbons with matching vertical panels. Lift up doors and pull out towel racks provide plenty of useful storage in this newly invigorated space.
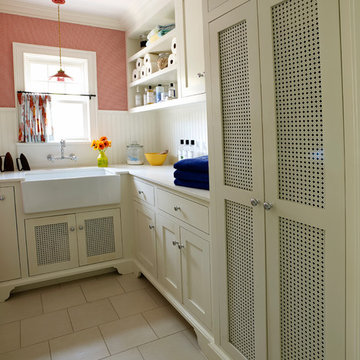
Kathryn Russell
На фото: отдельная прачечная среднего размера в классическом стиле с с полувстраиваемой мойкой (с передним бортиком), фасадами в стиле шейкер, белыми фасадами, столешницей из кварцевого агломерата, красными стенами и со стиральной и сушильной машиной рядом с
На фото: отдельная прачечная среднего размера в классическом стиле с с полувстраиваемой мойкой (с передним бортиком), фасадами в стиле шейкер, белыми фасадами, столешницей из кварцевого агломерата, красными стенами и со стиральной и сушильной машиной рядом с
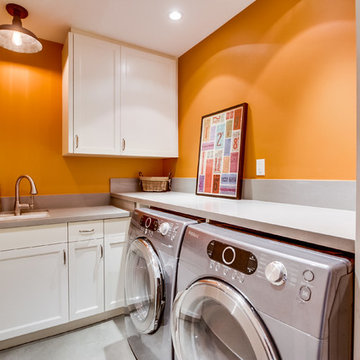
rancho photos
Стильный дизайн: прачечная в классическом стиле с врезной мойкой, оранжевыми стенами, со стиральной и сушильной машиной рядом и серой столешницей - последний тренд
Стильный дизайн: прачечная в классическом стиле с врезной мойкой, оранжевыми стенами, со стиральной и сушильной машиной рядом и серой столешницей - последний тренд
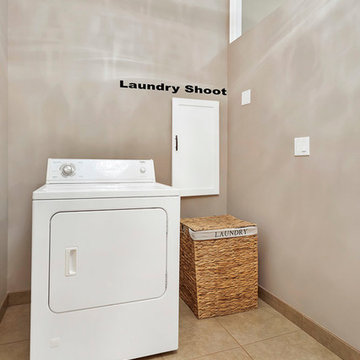
Стильный дизайн: большая отдельная, угловая прачечная в стиле ретро с накладной мойкой, фасадами в стиле шейкер, белыми фасадами, столешницей из кварцита, оранжевыми стенами, полом из керамической плитки, со стиральной и сушильной машиной рядом, бежевым полом и белой столешницей - последний тренд

This large laundry and mudroom with attached powder room is spacious with plenty of room. The benches, cubbies and cabinets help keep everything organized and out of site.
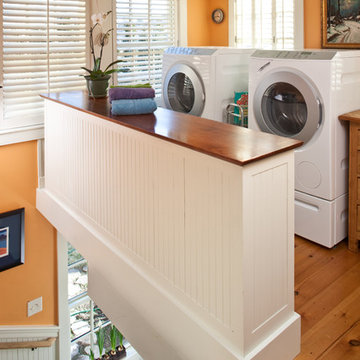
The laundry occupies the hall area on the second floor at the top of the back stairs. The stair guardrail and chest of drawers have been replaced with a custom cabinet that provides storage, a folding table and the necessary safety. Combining these functions makes the work area more spacious, efficient and less cluttered.
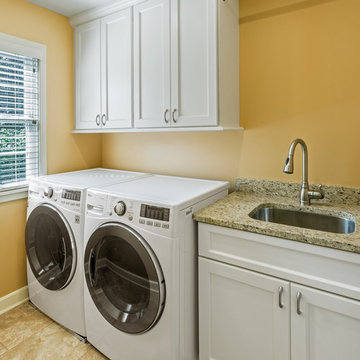
The kids former 2nd floor bathroom was replaced with a new laundry room for much easier washing access.
LG high efficiency washer and dryer looks good and includes a washer drain pan for peace of mind.
A quartz countertop and satin nickel faucet provide a low maintenance solution for cleaning on the 2nd floor.
Stone tile was used on the floor for durability and easy cleaning of any spills.
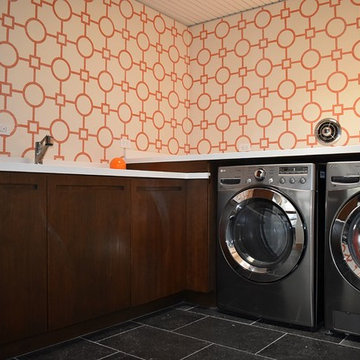
Стильный дизайн: отдельная прачечная среднего размера в стиле ретро с врезной мойкой, плоскими фасадами, оранжевыми стенами, со стиральной и сушильной машиной рядом, черным полом и темными деревянными фасадами - последний тренд
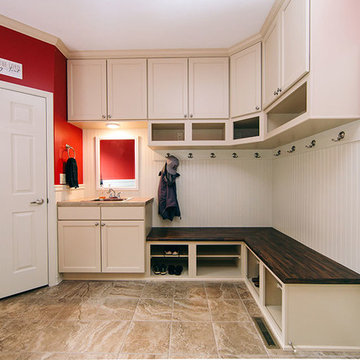
Not surprising, mudrooms are gaining in popularity, both for their practical and functional use. This busy Lafayette family was ready to build a mudroom of their own.
Riverside Construction helped them plan a mudroom layout that would work hard for the home. The design plan included combining three smaller rooms into one large, well-organized space. Several walls were knocked down and an old cabinet was removed, as well as an unused toilet.
As part of the remodel, a new upper bank of cabinets was installed along the wall, which included open shelving perfect for storing backpacks to tennis rackets. In addition, a custom wainscoting back wall was designed to hold several coat hooks. For shoe changing, Riverside Construction added a sturdy built-in bench seat and a lower bank of open shelves to store shoes. The existing bathroom sink was relocated to make room for a large closet.
To finish this mudroom/laundry room addition, the homeowners selected a fun pop of color for the walls and chose easy-to-clean, durable 13 x 13 tile flooring for high-trafficked areas.
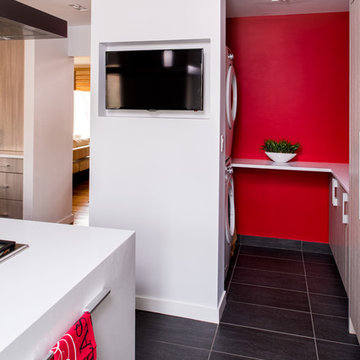
Ilir Rizaj
Свежая идея для дизайна: маленькая отдельная, п-образная прачечная в современном стиле с плоскими фасадами, светлыми деревянными фасадами, столешницей из кварцевого агломерата, красными стенами, полом из керамогранита, с сушильной машиной на стиральной машине и серым полом для на участке и в саду - отличное фото интерьера
Свежая идея для дизайна: маленькая отдельная, п-образная прачечная в современном стиле с плоскими фасадами, светлыми деревянными фасадами, столешницей из кварцевого агломерата, красными стенами, полом из керамогранита, с сушильной машиной на стиральной машине и серым полом для на участке и в саду - отличное фото интерьера
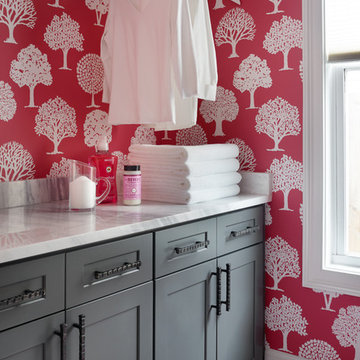
Photography by Emily Followill - colorful colorful accents grey cabinets modern farmhouse pink Wallpaper modern laundry room
На фото: отдельная, параллельная прачечная среднего размера в стиле неоклассика (современная классика) с фасадами в стиле шейкер, серыми фасадами, мраморной столешницей, полом из керамогранита, со стиральной и сушильной машиной рядом и красными стенами
На фото: отдельная, параллельная прачечная среднего размера в стиле неоклассика (современная классика) с фасадами в стиле шейкер, серыми фасадами, мраморной столешницей, полом из керамогранита, со стиральной и сушильной машиной рядом и красными стенами
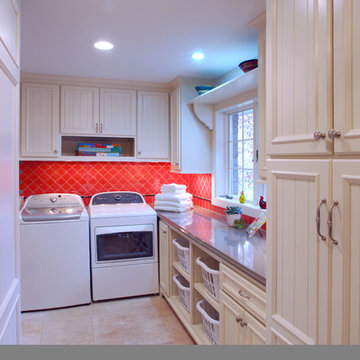
На фото: отдельная, угловая прачечная в стиле фьюжн с белыми фасадами, красными стенами, полом из травертина, со стиральной и сушильной машиной рядом и фасадами с утопленной филенкой с
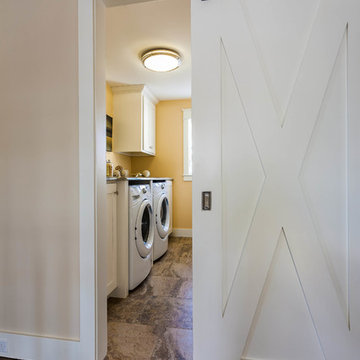
Good things come in small packages, as Tricklebrook proves. This compact yet charming design packs a lot of personality into an efficient plan that is perfect for a tight city or waterfront lot. Inspired by the Craftsman aesthetic and classic All-American bungalow design, the exterior features interesting roof lines with overhangs, stone and shingle accents and abundant windows designed both to let in maximum natural sunlight as well as take full advantage of the lakefront views.
The covered front porch leads into a welcoming foyer and the first level’s 1,150-square foot floor plan, which is divided into both family and private areas for maximum convenience. Private spaces include a flexible first-floor bedroom or office on the left; family spaces include a living room with fireplace, an open plan kitchen with an unusual oval island and dining area on the right as well as a nearby handy mud room. At night, relax on the 150-square-foot screened porch or patio. Head upstairs and you’ll find an additional 1,025 square feet of living space, with two bedrooms, both with unusual sloped ceilings, walk-in closets and private baths. The second floor also includes a convenient laundry room and an office/reading area.
Photographer: Dave Leale
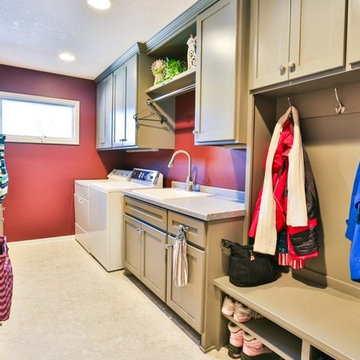
Mark Wingert
Идея дизайна: параллельная универсальная комната среднего размера в стиле неоклассика (современная классика) с накладной мойкой, фасадами в стиле шейкер, бежевыми фасадами, гранитной столешницей, красными стенами, полом из керамической плитки и со стиральной и сушильной машиной рядом
Идея дизайна: параллельная универсальная комната среднего размера в стиле неоклассика (современная классика) с накладной мойкой, фасадами в стиле шейкер, бежевыми фасадами, гранитной столешницей, красными стенами, полом из керамической плитки и со стиральной и сушильной машиной рядом
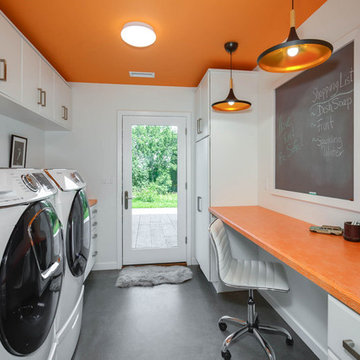
fun laundry room doubles as home office. Orange painted ceiling with white walls. Funky orange wood grain laminate countertop
Идея дизайна: параллельная универсальная комната среднего размера в стиле лофт с хозяйственной раковиной, плоскими фасадами, белыми фасадами, столешницей из ламината, оранжевыми стенами, бетонным полом, со стиральной и сушильной машиной рядом, серым полом и оранжевой столешницей
Идея дизайна: параллельная универсальная комната среднего размера в стиле лофт с хозяйственной раковиной, плоскими фасадами, белыми фасадами, столешницей из ламината, оранжевыми стенами, бетонным полом, со стиральной и сушильной машиной рядом, серым полом и оранжевой столешницей
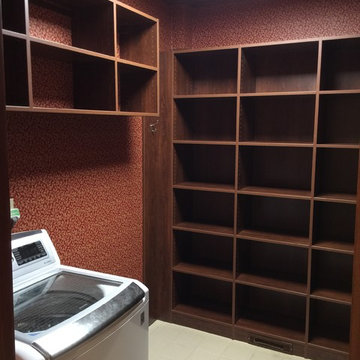
Bella Systems, Custom built-in adjustable shelves for a laundry room/pantry. The shelves have a wood finish to match the existing finishes. the shelves are floor based and wall hung.

Стильный дизайн: маленькая отдельная, прямая прачечная в стиле неоклассика (современная классика) с открытыми фасадами, белыми фасадами, столешницей из ламината, со стиральной и сушильной машиной рядом, разноцветной столешницей, оранжевыми стенами, полом из керамической плитки и бежевым полом для на участке и в саду - последний тренд
Прачечная с оранжевыми стенами и красными стенами – фото дизайна интерьера
4