Прачечная с одинарной мойкой и со стиральной и сушильной машиной рядом – фото дизайна интерьера
Сортировать:
Бюджет
Сортировать:Популярное за сегодня
41 - 60 из 1 383 фото
1 из 3
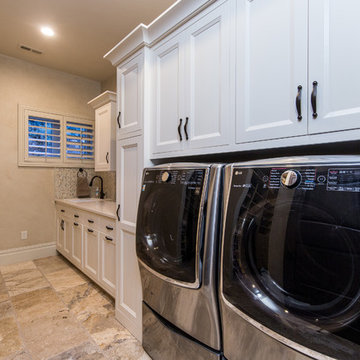
Teressa Sorensen
Источник вдохновения для домашнего уюта: отдельная, прямая прачечная среднего размера в классическом стиле с одинарной мойкой, фасадами с утопленной филенкой, белыми фасадами, столешницей из кварцевого агломерата, бежевыми стенами, полом из керамической плитки, со стиральной и сушильной машиной рядом, коричневым полом и белой столешницей
Источник вдохновения для домашнего уюта: отдельная, прямая прачечная среднего размера в классическом стиле с одинарной мойкой, фасадами с утопленной филенкой, белыми фасадами, столешницей из кварцевого агломерата, бежевыми стенами, полом из керамической плитки, со стиральной и сушильной машиной рядом, коричневым полом и белой столешницей
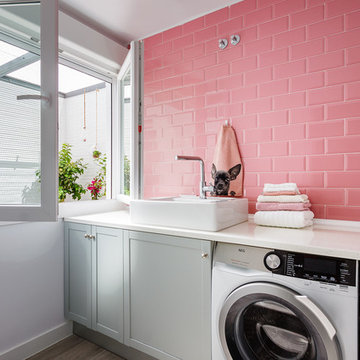
lafotobelle.com
Идея дизайна: отдельная, прямая прачечная среднего размера в современном стиле с одинарной мойкой, серыми фасадами, белыми стенами, полом из керамической плитки, со стиральной и сушильной машиной рядом, серым полом и фасадами в стиле шейкер
Идея дизайна: отдельная, прямая прачечная среднего размера в современном стиле с одинарной мойкой, серыми фасадами, белыми стенами, полом из керамической плитки, со стиральной и сушильной машиной рядом, серым полом и фасадами в стиле шейкер
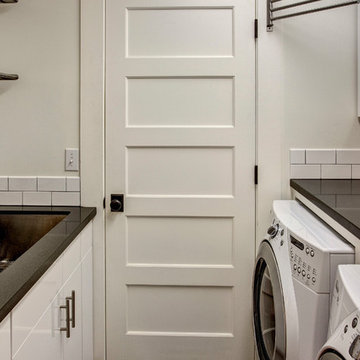
A simple and clean Laundry Room efficiently everything you need in a small footprint. John Wilbanks Photography
Свежая идея для дизайна: отдельная прачечная в стиле кантри с одинарной мойкой, плоскими фасадами, белыми фасадами, белыми стенами и со стиральной и сушильной машиной рядом - отличное фото интерьера
Свежая идея для дизайна: отдельная прачечная в стиле кантри с одинарной мойкой, плоскими фасадами, белыми фасадами, белыми стенами и со стиральной и сушильной машиной рядом - отличное фото интерьера

Laundry under stairs - We designed the laundry under the new stairs and carefully designed the joinery so that the laundry doors look like wall panels to the stair. When closed the laundry disappears but when it's open it has everything in it. We carefully detailed the laundry doors to have the stair stringer so that your eye follows the art deco balustrade instead.

Happy color for a laundry room!
На фото: универсальная комната среднего размера в стиле ретро с одинарной мойкой, плоскими фасадами, желтыми фасадами, столешницей из ламината, синими стенами, полом из ламината, со стиральной и сушильной машиной рядом, коричневым полом, желтой столешницей и обоями на стенах
На фото: универсальная комната среднего размера в стиле ретро с одинарной мойкой, плоскими фасадами, желтыми фасадами, столешницей из ламината, синими стенами, полом из ламината, со стиральной и сушильной машиной рядом, коричневым полом, желтой столешницей и обоями на стенах

Hamptons inspired with a contemporary Aussie twist, this five-bedroom home in Ryde was custom designed and built by Horizon Homes to the specifications of the owners, who wanted an extra wide hallway, media room, and upstairs and downstairs living areas. The ground floor living area flows through to the kitchen, generous butler's pantry and outdoor BBQ area overlooking the garden.

This is a unique, high performance home designed for an existing lot in an exclusive neighborhood, featuring 4,800 square feet with a guest suite or home office on the main floor; basement with media room, bedroom, bathroom and storage room; upper level master suite and two other bedrooms and bathrooms. The great room features tall ceilings, boxed beams, chef's kitchen and lots of windows. The patio includes a built-in bbq.
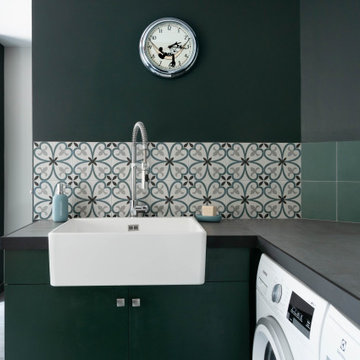
Источник вдохновения для домашнего уюта: большая универсальная комната в стиле лофт с одинарной мойкой, столешницей из плитки, зелеными стенами, полом из керамической плитки, со стиральной и сушильной машиной рядом, серым полом и серой столешницей
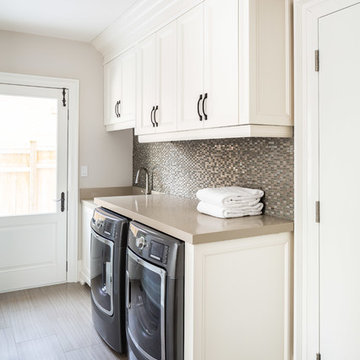
Jason Hartog
Источник вдохновения для домашнего уюта: большая параллельная универсальная комната в классическом стиле с одинарной мойкой, фасадами с утопленной филенкой, белыми фасадами, столешницей из кварцевого агломерата, бежевыми стенами, полом из керамической плитки, со стиральной и сушильной машиной рядом и коричневым полом
Источник вдохновения для домашнего уюта: большая параллельная универсальная комната в классическом стиле с одинарной мойкой, фасадами с утопленной филенкой, белыми фасадами, столешницей из кварцевого агломерата, бежевыми стенами, полом из керамической плитки, со стиральной и сушильной машиной рядом и коричневым полом
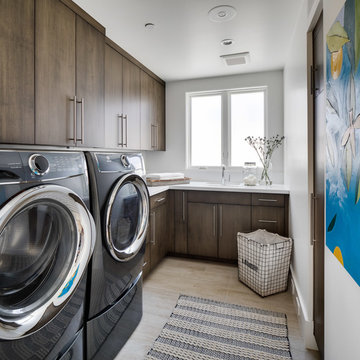
Пример оригинального дизайна: отдельная, угловая прачечная в современном стиле с одинарной мойкой, плоскими фасадами, темными деревянными фасадами, белыми стенами, со стиральной и сушильной машиной рядом, бежевым полом и белой столешницей
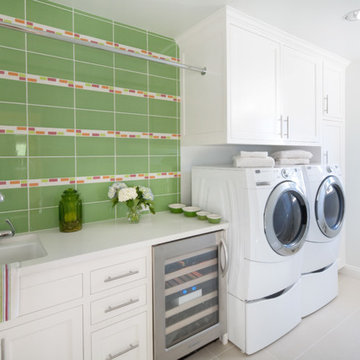
Holly Lepere
Пример оригинального дизайна: отдельная, прямая прачечная среднего размера в стиле неоклассика (современная классика) с белыми фасадами, со стиральной и сушильной машиной рядом, фасадами в стиле шейкер, одинарной мойкой, полом из керамогранита и серыми стенами
Пример оригинального дизайна: отдельная, прямая прачечная среднего размера в стиле неоклассика (современная классика) с белыми фасадами, со стиральной и сушильной машиной рядом, фасадами в стиле шейкер, одинарной мойкой, полом из керамогранита и серыми стенами

This dark, dreary kitchen was large, but not being used well. The family of 7 had outgrown the limited storage and experienced traffic bottlenecks when in the kitchen together. A bright, cheerful and more functional kitchen was desired, as well as a new pantry space.
We gutted the kitchen and closed off the landing through the door to the garage to create a new pantry. A frosted glass pocket door eliminates door swing issues. In the pantry, a small access door opens to the garage so groceries can be loaded easily. Grey wood-look tile was laid everywhere.
We replaced the small window and added a 6’x4’ window, instantly adding tons of natural light. A modern motorized sheer roller shade helps control early morning glare. Three free-floating shelves are to the right of the window for favorite décor and collectables.
White, ceiling-height cabinets surround the room. The full-overlay doors keep the look seamless. Double dishwashers, double ovens and a double refrigerator are essentials for this busy, large family. An induction cooktop was chosen for energy efficiency, child safety, and reliability in cooking. An appliance garage and a mixer lift house the much-used small appliances.
An ice maker and beverage center were added to the side wall cabinet bank. The microwave and TV are hidden but have easy access.
The inspiration for the room was an exclusive glass mosaic tile. The large island is a glossy classic blue. White quartz countertops feature small flecks of silver. Plus, the stainless metal accent was even added to the toe kick!
Upper cabinet, under-cabinet and pendant ambient lighting, all on dimmers, was added and every light (even ceiling lights) is LED for energy efficiency.
White-on-white modern counter stools are easy to clean. Plus, throughout the room, strategically placed USB outlets give tidy charging options.

Pull out shelves installed in the laundry room make deep cabinet space easily accessible. These standard height slide out shelves fully extend and can hold up to 100 pounds!

Sage green Moroccan handmade splash back tiles. Brushed nickel tapwear. White cabinetry. Under counter appliances.
Kaleen Townhouses
Interior design and styling by Studio Black Interiors
Build by REP Building
Photography by Hcreations
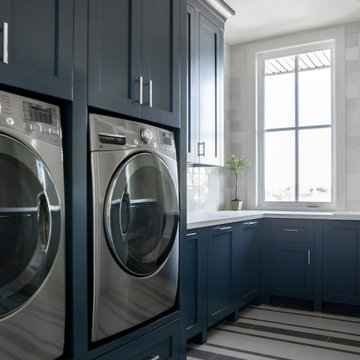
See more photos of this project on our website, https://verandahomes.ca/completed-homes/bearspaw-modern-farmhouse

All the cabinetry in this laundry room is great for all the linen storage.
Пример оригинального дизайна: угловая универсальная комната среднего размера в стиле неоклассика (современная классика) с одинарной мойкой, фасадами с утопленной филенкой, белыми фасадами, столешницей из ламината, серыми стенами, со стиральной и сушильной машиной рядом, черным полом и черной столешницей
Пример оригинального дизайна: угловая универсальная комната среднего размера в стиле неоклассика (современная классика) с одинарной мойкой, фасадами с утопленной филенкой, белыми фасадами, столешницей из ламината, серыми стенами, со стиральной и сушильной машиной рядом, черным полом и черной столешницей

This laundry room was created by removing the existing bathroom and bedroom closet. Medallion Designer Series maple full overlay cabinet’s in the Potters Mill door style with Harbor Mist painted finish was installed. Formica Laminate Concrete Stone with a bull edge and single bowl Kurran undermount stainless steel sink with a chrome Moen faucet. Boulder Terra Linear Blend tile was used for the backsplash and washer outlet box cover. On the floor 12x24 Mediterranean Essence tile in Bronze finish was installed. A Bosch washer & dryer were also installed.
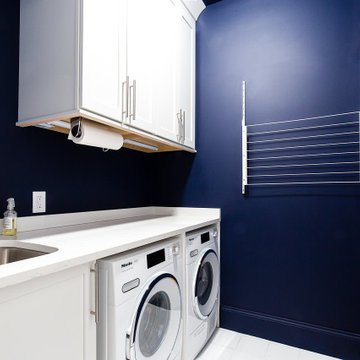
Идея дизайна: маленькая отдельная, прямая прачечная в стиле фьюжн с одинарной мойкой, фасадами в стиле шейкер, белыми фасадами, столешницей из кварцевого агломерата, синими стенами, со стиральной и сушильной машиной рядом и белой столешницей для на участке и в саду
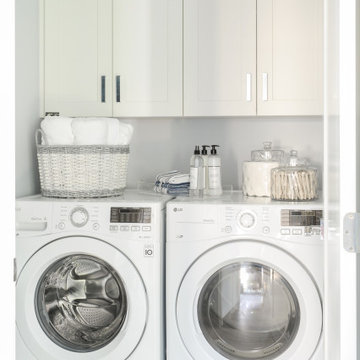
На фото: отдельная, прямая прачечная среднего размера в стиле неоклассика (современная классика) с фасадами с утопленной филенкой, белыми фасадами, со стиральной и сушильной машиной рядом, одинарной мойкой, столешницей из кварцевого агломерата, белой столешницей, полом из керамической плитки, белым полом и серыми стенами
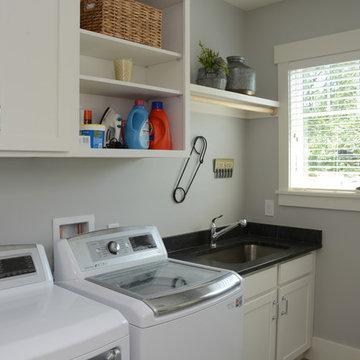
Пример оригинального дизайна: маленькая прямая кладовка в стиле неоклассика (современная классика) с одинарной мойкой, фасадами с утопленной филенкой, белыми фасадами, серыми стенами и со стиральной и сушильной машиной рядом для на участке и в саду
Прачечная с одинарной мойкой и со стиральной и сушильной машиной рядом – фото дизайна интерьера
3