Прачечная с одинарной мойкой и синими стенами – фото дизайна интерьера
Сортировать:
Бюджет
Сортировать:Популярное за сегодня
81 - 100 из 116 фото
1 из 3
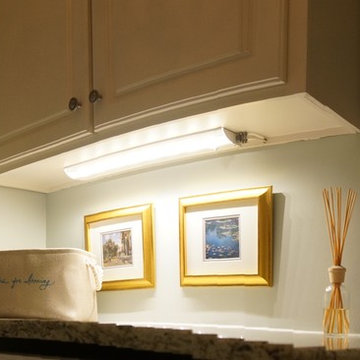
The window appears to be on an exterior wall but is actually just a means to let in natural light from the garage (which does have exterior windows). The semi-transparent glass lets in light without the view of the garage interior. Under cabinet lighting also brightens the space and prevents shadows from the cabinets above. Pretty accessories are a pleasant change from the usually neglected laundry space in most homes. This panoramic photo makes the counter appear arched and segmented but it is not actually that way!
Photo by Joe Rhodes
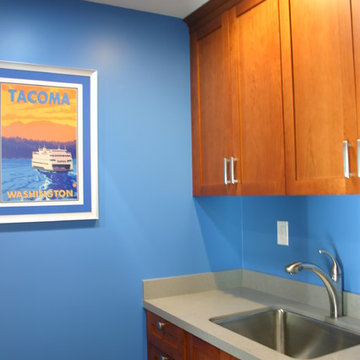
На фото: маленькая прачечная в стиле неоклассика (современная классика) с одинарной мойкой, фасадами в стиле шейкер, фасадами цвета дерева среднего тона, столешницей из кварцевого агломерата, синими стенами, полом из керамогранита и со стиральной и сушильной машиной рядом для на участке и в саду с
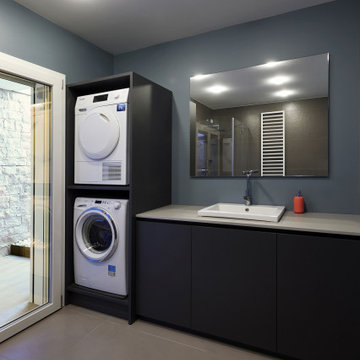
На фото: большая прямая универсальная комната в стиле модернизм с одинарной мойкой, черными фасадами, синими стенами, полом из керамогранита и с сушильной машиной на стиральной машине с
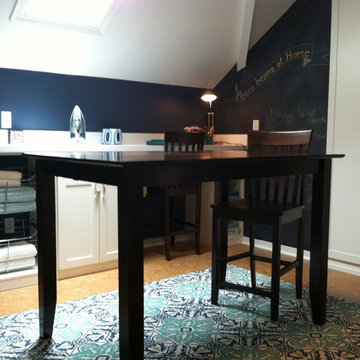
Laundry Room done by Organized Design in the 2014 Charlottesville Design House. Collaboration with Peggy Woodall of The Closet Factory. Paint color: Benjamin Moore's Van Deusen Blue, Cork flooring was installed, cabinetry installed by Closet Factory, new Kohler Sink & Faucet and Bosch washer & dryer. New lighting & hardware were installed, a cedar storage closet, and a chalkboard paint wall added. Designed for multiple functions: laundry, storage, and work space for kids or adults.
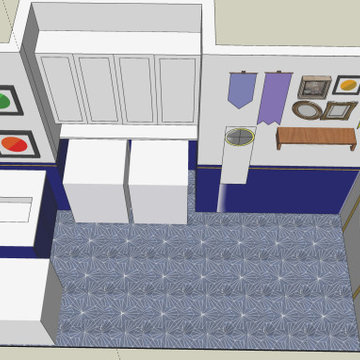
Client wanted a Disney themed laundry room.
Inspiration was from some Disney cruise photos she had.
Nautical textures, brass, colors inspired from the cruise ships. Princess family tree photos, wainscot inspired by the ship striping, smoke stack ironing board....
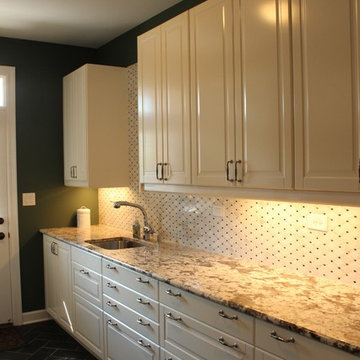
На фото: большая отдельная, параллельная прачечная в стиле рустика с фасадами с утопленной филенкой, белыми фасадами, одинарной мойкой, синими стенами и синим полом с
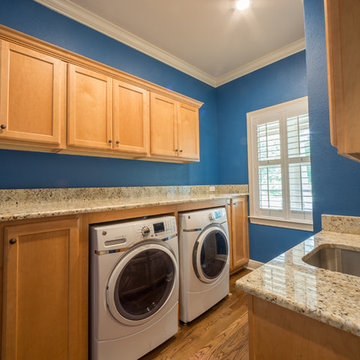
Custom laundry room with built in washer dryer and sink.
На фото: параллельная универсальная комната среднего размера в классическом стиле с одинарной мойкой, фасадами с утопленной филенкой, коричневыми фасадами, гранитной столешницей, синими стенами, светлым паркетным полом, со стиральной и сушильной машиной рядом, коричневым полом и бежевой столешницей с
На фото: параллельная универсальная комната среднего размера в классическом стиле с одинарной мойкой, фасадами с утопленной филенкой, коричневыми фасадами, гранитной столешницей, синими стенами, светлым паркетным полом, со стиральной и сушильной машиной рядом, коричневым полом и бежевой столешницей с
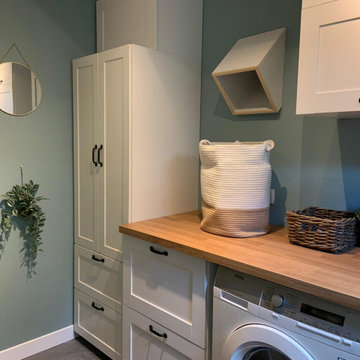
Dans ce projet les clients ont souhaité organisé leur pièce buanderie/vestiaire en créant beaucoup de rangements, en y intégrant joliment la machine à laver ainsi que l'évier existant, le tout dans un style campagne chic.
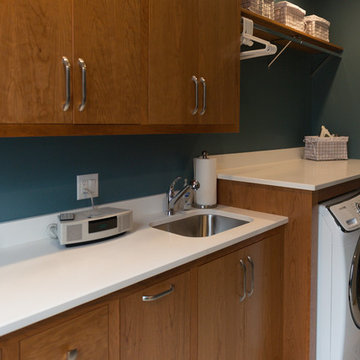
Smart laundry layout offers it all! Front loaders are topped with quartz for more counter & folding space. Open hanging storage for drying with a shelf above. Beautiful cherry cabinets in a clear finish to show off the wood. Simple slab door style gives this room a clean look.
Photos by Mandi
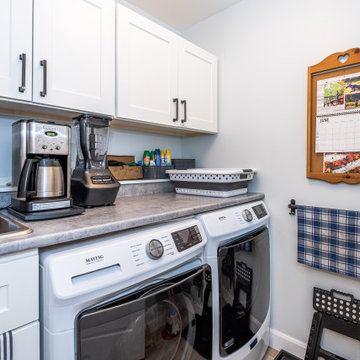
Welcome to this beautiful custom Sunset Trent home built by Quality Homes! This home has an expansive open concept layout at 1,536 sq. ft. with 4 bedrooms and 2 bathrooms plus a finished basement. Tour the ultimate lakeside retreat, featuring a custom gourmet kitchen with an extended eating bar and island, vaulted ceilings, 2 screened porches, and a basement kitchenette. The entire home is powered by a 4.8Kw system with a 30Kwh battery, paired with a generator for the winter months, ensuring that the happy homeowners can enjoy the lake views all year long!
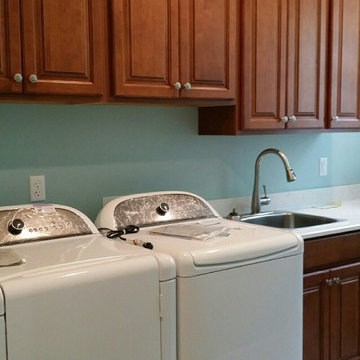
Waypoint Cabinetry maple
Пример оригинального дизайна: прямая прачечная среднего размера в классическом стиле с одинарной мойкой, фасадами с выступающей филенкой, фасадами цвета дерева среднего тона, гранитной столешницей, синими стенами, полом из керамогранита и со стиральной и сушильной машиной рядом
Пример оригинального дизайна: прямая прачечная среднего размера в классическом стиле с одинарной мойкой, фасадами с выступающей филенкой, фасадами цвета дерева среднего тона, гранитной столешницей, синими стенами, полом из керамогранита и со стиральной и сушильной машиной рядом
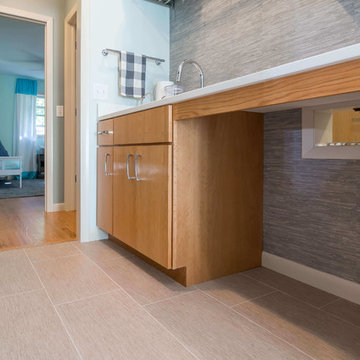
На фото: отдельная, параллельная прачечная среднего размера в стиле неоклассика (современная классика) с одинарной мойкой, плоскими фасадами, светлыми деревянными фасадами, гранитной столешницей, синими стенами, полом из керамической плитки, с сушильной машиной на стиральной машине и бежевым полом с
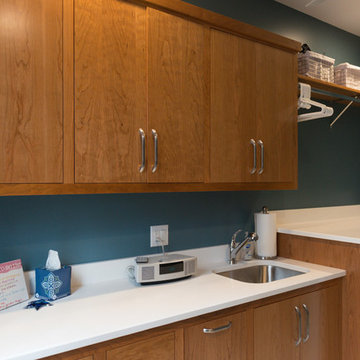
Photos by Mandi
На фото: большая п-образная универсальная комната в стиле неоклассика (современная классика) с одинарной мойкой, плоскими фасадами, фасадами цвета дерева среднего тона, столешницей из кварцевого агломерата, синими стенами, полом из керамической плитки и со стиральной и сушильной машиной рядом
На фото: большая п-образная универсальная комната в стиле неоклассика (современная классика) с одинарной мойкой, плоскими фасадами, фасадами цвета дерева среднего тона, столешницей из кварцевого агломерата, синими стенами, полом из керамической плитки и со стиральной и сушильной машиной рядом
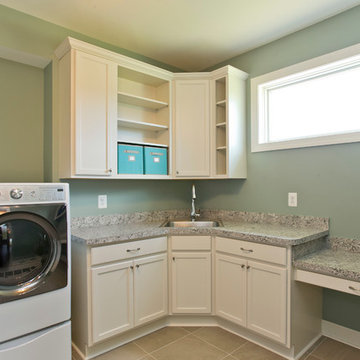
Multi function Laundry room with dual access - near garage area, as well as through master bathroom. Hobby and Laundry space as well as a large over flow storage closet.
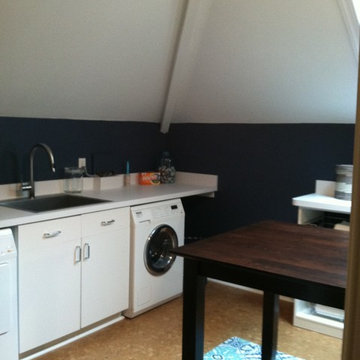
Laundry Room done by Organized Design in the 2014 Charlottesville Design House. Collaboration with Peggy Woodall of The Closet Factory. Paint color: Benjamin Moore's Van Deusen Blue, Cork flooring was installed, cabinetry installed by Closet Factory, new Kohler Sink & Faucet and Bosch washer & dryer. New lighting & hardware were installed, a cedar storage closet, and a chalkboard paint wall added. Designed for multiple functions: laundry, storage, and work space for kids or adults.
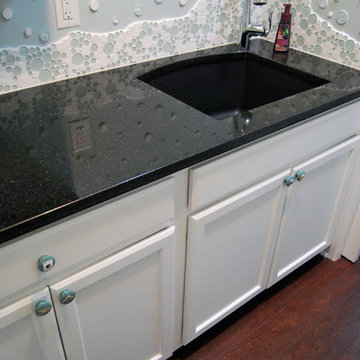
Стильный дизайн: отдельная, угловая прачечная среднего размера в классическом стиле с одинарной мойкой, фасадами с утопленной филенкой, белыми фасадами, гранитной столешницей, синими стенами, пробковым полом и с сушильной машиной на стиральной машине - последний тренд
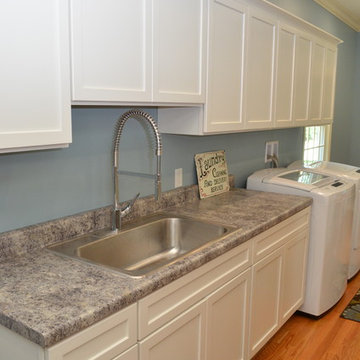
Haas Cabinetry
Wood Species: Maple
Cabinet Finish: Whip Cream
Door Style: Heartland
Countertop: Laminate Perlato Granite color
Стильный дизайн: отдельная, параллельная прачечная среднего размера в стиле кантри с одинарной мойкой, фасадами с утопленной филенкой, белыми фасадами, столешницей из ламината, со стиральной и сушильной машиной рядом, синими стенами, светлым паркетным полом, коричневым полом и серой столешницей - последний тренд
Стильный дизайн: отдельная, параллельная прачечная среднего размера в стиле кантри с одинарной мойкой, фасадами с утопленной филенкой, белыми фасадами, столешницей из ламината, со стиральной и сушильной машиной рядом, синими стенами, светлым паркетным полом, коричневым полом и серой столешницей - последний тренд
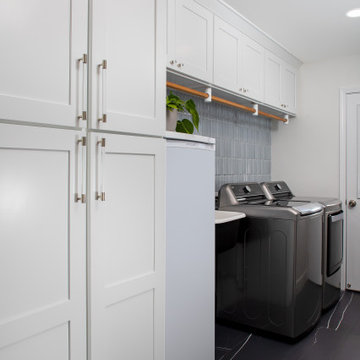
Our mission was to completely update and transform their huge house into a cozy, welcoming and warm home of their own.
“When we moved in, it was such a novelty to live in a proper house. But it still felt like the in-law’s home,” our clients told us. “Our dream was to make it feel like our home.”
Our transformation skills were put to the test when we created the host-worthy kitchen space (complete with a barista bar!) that would double as the heart of their home and a place to make memories with their friends and family.
We upgraded and updated their dark and uninviting family room with fresh furnishings, flooring and lighting and turned those beautiful exposed beams into a feature point of the space.
The end result was a flow of modern, welcoming and authentic spaces that finally felt like home. And, yep … the invite was officially sent out!
Our clients had an eclectic style rich in history, culture and a lifetime of adventures. We wanted to highlight these stories in their home and give their memorabilia places to be seen and appreciated.
The at-home office was crafted to blend subtle elegance with a calming, casual atmosphere that would make it easy for our clients to enjoy spending time in the space (without it feeling like they were working!)
We carefully selected a pop of color as the feature wall in the primary suite and installed a gorgeous shiplap ledge wall for our clients to display their meaningful art and memorabilia.
Then, we carried the theme all the way into the ensuite to create a retreat that felt complete.
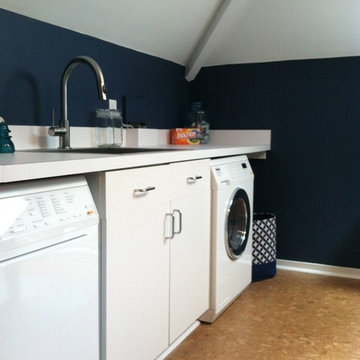
Laundry Room done by Organized Design in the 2014 Charlottesville Design House. Collaboration with Peggy Woodall of The Closet Factory. Paint color: Benjamin Moore's Van Deusen Blue, Cork flooring was installed, cabinetry installed by Closet Factory, new Kohler Sink & Faucet and Bosch washer & dryer. New lighting & hardware were installed, a cedar storage closet, and a chalkboard paint wall added. Designed for multiple functions: laundry, storage, and work space for kids or adults.
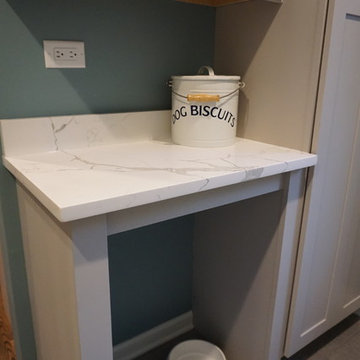
Bright and spacious mudroom/laundry room.
Идея дизайна: маленькая параллельная универсальная комната в стиле неоклассика (современная классика) с одинарной мойкой, фасадами в стиле шейкер, серыми фасадами, столешницей из кварцевого агломерата, синими стенами, полом из керамогранита, со стиральной и сушильной машиной рядом и серым полом для на участке и в саду
Идея дизайна: маленькая параллельная универсальная комната в стиле неоклассика (современная классика) с одинарной мойкой, фасадами в стиле шейкер, серыми фасадами, столешницей из кварцевого агломерата, синими стенами, полом из керамогранита, со стиральной и сушильной машиной рядом и серым полом для на участке и в саду
Прачечная с одинарной мойкой и синими стенами – фото дизайна интерьера
5