Прачечная с одинарной мойкой и с сушильной машиной на стиральной машине – фото дизайна интерьера
Сортировать:
Бюджет
Сортировать:Популярное за сегодня
81 - 100 из 376 фото
1 из 3
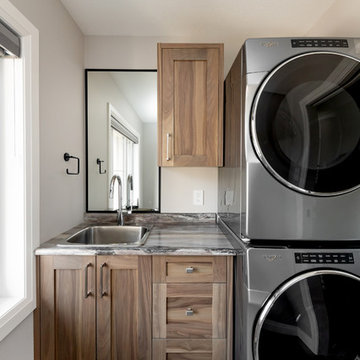
На фото: прямая универсальная комната среднего размера в стиле неоклассика (современная классика) с одинарной мойкой, фасадами в стиле шейкер, фасадами цвета дерева среднего тона, столешницей из ламината, серыми стенами, полом из винила, с сушильной машиной на стиральной машине, коричневым полом и разноцветной столешницей с
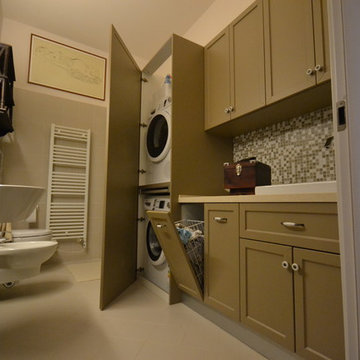
На фото: прямая универсальная комната среднего размера в классическом стиле с одинарной мойкой, фасадами с утопленной филенкой, коричневыми фасадами, столешницей из кварцита, бежевыми стенами, полом из керамогранита и с сушильной машиной на стиральной машине
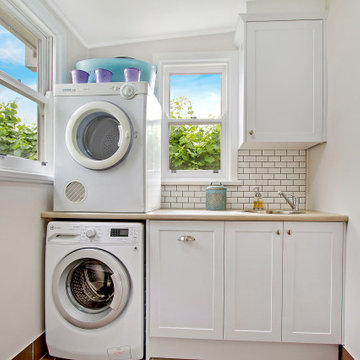
Свежая идея для дизайна: маленькая прачечная в современном стиле с одинарной мойкой, фасадами в стиле шейкер, белыми фасадами, столешницей из ламината, белым фартуком, фартуком из керамической плитки и с сушильной машиной на стиральной машине для на участке и в саду - отличное фото интерьера

Modern laundry room with white slab style cabinets and a full height polished quartz splash and top. The undercabinet lighting is recessed into the bottom cabinet for a sleek look. Laundry machines behind the louvered door.
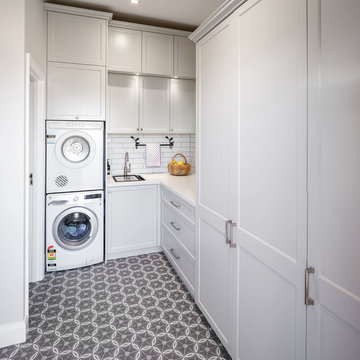
The laundry is styled to match the kitchen. Benches in Caesarstone Frosty Carrina. Doors in satin lacquer colour Tranquil Retreat.
На фото: прачечная в классическом стиле с фасадами в стиле шейкер, серыми фасадами, столешницей из кварцевого агломерата, полом из керамической плитки, с сушильной машиной на стиральной машине, разноцветным полом, одинарной мойкой и белой столешницей
На фото: прачечная в классическом стиле с фасадами в стиле шейкер, серыми фасадами, столешницей из кварцевого агломерата, полом из керамической плитки, с сушильной машиной на стиральной машине, разноцветным полом, одинарной мойкой и белой столешницей

This mudroom/laundry area was dark and disorganized. We created some much needed storage, stacked the laundry to provide more space, and a seating area for this busy family. The random hexagon tile pattern on the floor was created using 3 different shades of the same tile. We really love finding ways to use standard materials in new and fun ways that heighten the design and make things look custom. We did the same with the floor tile in the front entry, creating a basket-weave/plaid look with a combination of tile colours and sizes. A geometric light fixture and some fun wall hooks finish the space.
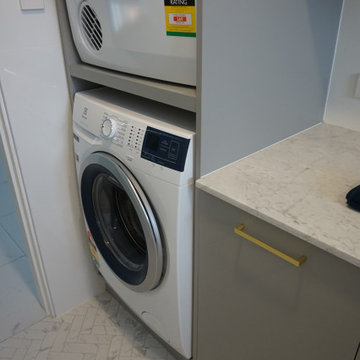
Existing laundry and wc gutted, wall removed to open up space for a functioning laundry and bathroom space. New flooring and ceiling with down lights
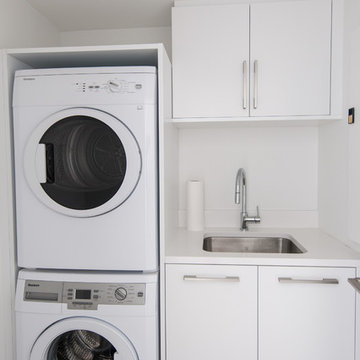
Источник вдохновения для домашнего уюта: маленькая прямая универсальная комната в современном стиле с одинарной мойкой, плоскими фасадами, белыми фасадами, столешницей из кварцевого агломерата, белыми стенами и с сушильной машиной на стиральной машине для на участке и в саду
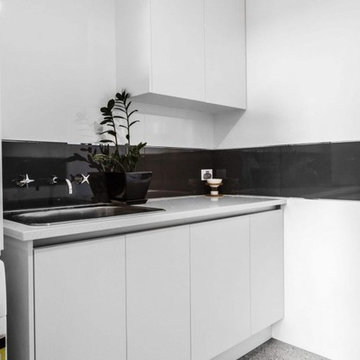
Пример оригинального дизайна: маленькая отдельная, прямая прачечная в стиле модернизм с белыми фасадами, белыми стенами, бетонным полом, с сушильной машиной на стиральной машине, серым полом, одинарной мойкой, плоскими фасадами и гранитной столешницей для на участке и в саду

The brief was for multipurpose space that is the Laundry come craft room. The double barn door in Dulux Deep Aqua opens into the room, with polished concrete floors, white cabinetry and sliding exterior door. Fold out table integrated into the joinery can be used to fold clothes or double as a craft desk, then tuck away neatly. Dulux White duck half to walls in Laundry and hallway
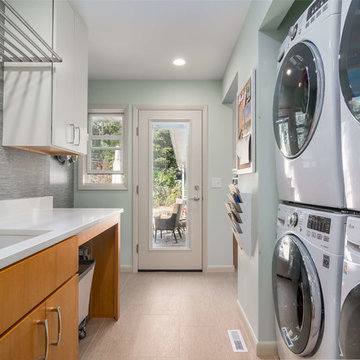
На фото: отдельная, параллельная прачечная среднего размера в стиле неоклассика (современная классика) с одинарной мойкой, плоскими фасадами, светлыми деревянными фасадами, гранитной столешницей, синими стенами, полом из керамической плитки, с сушильной машиной на стиральной машине и бежевым полом с
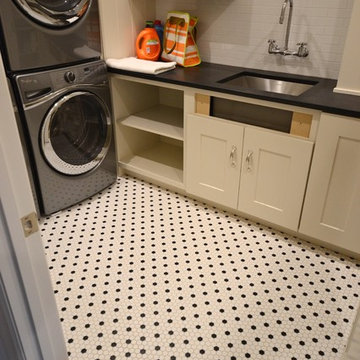
Пример оригинального дизайна: отдельная, угловая прачечная среднего размера в стиле неоклассика (современная классика) с одинарной мойкой, фасадами с утопленной филенкой, белыми фасадами, столешницей из кварцита, белыми стенами, полом из керамической плитки и с сушильной машиной на стиральной машине

Свежая идея для дизайна: отдельная, угловая прачечная среднего размера в современном стиле с одинарной мойкой, плоскими фасадами, белыми фасадами, столешницей из ламината, зеленым фартуком, фартуком из керамической плитки, белыми стенами, с сушильной машиной на стиральной машине, белой столешницей, полом из керамогранита и серым полом - отличное фото интерьера
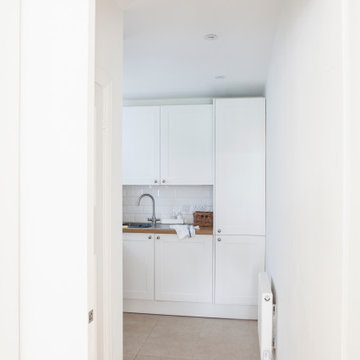
Using classic shaker style units and metro tiles we created this small, but perfectly formed light and airy utility room, incorporating a tall broom cupboard, integrated under counter freezer, sink unit, washing basket storage, large freestanding boiler and stacked washing machine and tumble dryer, as well as timber shelving for displaying glass vases across the window.
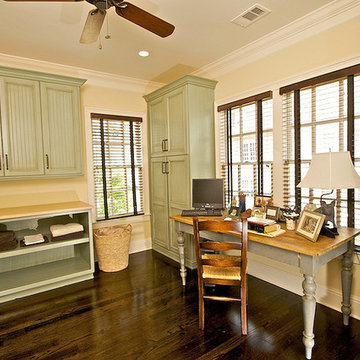
Свежая идея для дизайна: большая угловая универсальная комната в классическом стиле с темным паркетным полом, одинарной мойкой, фасадами с утопленной филенкой, искусственно-состаренными фасадами, с сушильной машиной на стиральной машине, коричневым полом, бежевой столешницей и бежевыми стенами - отличное фото интерьера

Стильный дизайн: большая отдельная, параллельная прачечная в стиле неоклассика (современная классика) с одинарной мойкой, плоскими фасадами, белыми фасадами, столешницей из кварцевого агломерата, белым фартуком, фартуком из керамогранитной плитки, белыми стенами, полом из сланца, с сушильной машиной на стиральной машине, черным полом и белой столешницей - последний тренд

What was originally designed as one room, the laundry has now been designed with two functions - a mud room and laundry room. The existing layout, a 'sea of cupboards' was re-worked to include concealed pull out laundry baskets/bins, a low bench seat with shoe storage below and pigeon holes located above with an integrated clothes drying rail. A full height cupboard was also added for storing essentials such as brooms & ironing boards. An additional double power outlet was incorporated for charging items such as vacuum cleaners.

Hood House is a playful protector that respects the heritage character of Carlton North whilst celebrating purposeful change. It is a luxurious yet compact and hyper-functional home defined by an exploration of contrast: it is ornamental and restrained, subdued and lively, stately and casual, compartmental and open.
For us, it is also a project with an unusual history. This dual-natured renovation evolved through the ownership of two separate clients. Originally intended to accommodate the needs of a young family of four, we shifted gears at the eleventh hour and adapted a thoroughly resolved design solution to the needs of only two. From a young, nuclear family to a blended adult one, our design solution was put to a test of flexibility.
The result is a subtle renovation almost invisible from the street yet dramatic in its expressive qualities. An oblique view from the northwest reveals the playful zigzag of the new roof, the rippling metal hood. This is a form-making exercise that connects old to new as well as establishing spatial drama in what might otherwise have been utilitarian rooms upstairs. A simple palette of Australian hardwood timbers and white surfaces are complimented by tactile splashes of brass and rich moments of colour that reveal themselves from behind closed doors.
Our internal joke is that Hood House is like Lazarus, risen from the ashes. We’re grateful that almost six years of hard work have culminated in this beautiful, protective and playful house, and so pleased that Glenda and Alistair get to call it home.
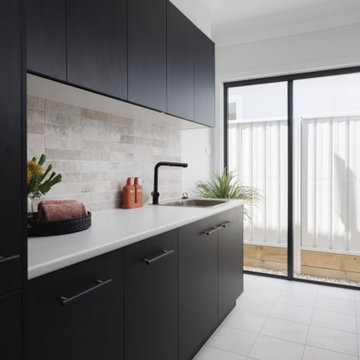
Compact but functional Laundry with Broom cupboard. Black timber handles with copper posts work with the tile colours and the timber grain laminate to create a sophisticated look.
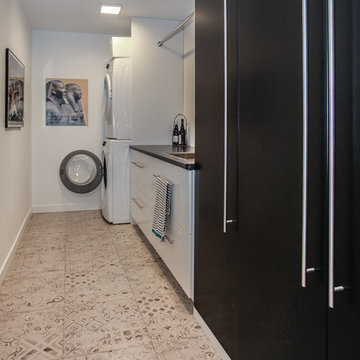
Пример оригинального дизайна: параллельная универсальная комната среднего размера в современном стиле с одинарной мойкой, плоскими фасадами, черными фасадами, столешницей из ламината, белыми стенами, полом из керамогранита, с сушильной машиной на стиральной машине и белым полом
Прачечная с одинарной мойкой и с сушильной машиной на стиральной машине – фото дизайна интерьера
5