Прачечная с одинарной мойкой и коричневым полом – фото дизайна интерьера
Сортировать:
Бюджет
Сортировать:Популярное за сегодня
21 - 40 из 203 фото
1 из 3

Идея дизайна: универсальная комната среднего размера в средиземноморском стиле с одинарной мойкой, фасадами с утопленной филенкой, синими фасадами, деревянной столешницей, светлым паркетным полом, со стиральной и сушильной машиной рядом, коричневым полом и коричневой столешницей

Not surprising, mudrooms are gaining in popularity, both for their practical and functional use. This busy Lafayette family was ready to build a mudroom of their own.
Riverside Construction helped them plan a mudroom layout that would work hard for the home. The design plan included combining three smaller rooms into one large, well-organized space. Several walls were knocked down and an old cabinet was removed, as well as an unused toilet.
As part of the remodel, a new upper bank of cabinets was installed along the wall, which included open shelving perfect for storing backpacks to tennis rackets. In addition, a custom wainscoting back wall was designed to hold several coat hooks. For shoe changing, Riverside Construction added a sturdy built-in bench seat and a lower bank of open shelves to store shoes. The existing bathroom sink was relocated to make room for a large closet.
To finish this mudroom/laundry room addition, the homeowners selected a fun pop of color for the walls and chose easy-to-clean, durable 13 x 13 tile flooring for high-trafficked areas.

Свежая идея для дизайна: большая прямая универсальная комната в стиле модернизм с одинарной мойкой, плоскими фасадами, темными деревянными фасадами, столешницей из кварцевого агломерата, фартуком из стекла, белыми стенами, полом из винила, со скрытой стиральной машиной, коричневым полом, белой столешницей и сводчатым потолком - отличное фото интерьера

На фото: отдельная, угловая прачечная среднего размера в стиле модернизм с одинарной мойкой, фасадами в стиле шейкер, белыми фасадами, столешницей из кварцевого агломерата, белым фартуком, фартуком из керамогранитной плитки, белыми стенами, паркетным полом среднего тона, с сушильной машиной на стиральной машине, коричневым полом, серой столешницей и обоями на стенах

Coburg Frieze is a purified design that questions what’s really needed.
The interwar property was transformed into a long-term family home that celebrates lifestyle and connection to the owners’ much-loved garden. Prioritising quality over quantity, the crafted extension adds just 25sqm of meticulously considered space to our clients’ home, honouring Dieter Rams’ enduring philosophy of “less, but better”.
We reprogrammed the original floorplan to marry each room with its best functional match – allowing an enhanced flow of the home, while liberating budget for the extension’s shared spaces. Though modestly proportioned, the new communal areas are smoothly functional, rich in materiality, and tailored to our clients’ passions. Shielding the house’s rear from harsh western sun, a covered deck creates a protected threshold space to encourage outdoor play and interaction with the garden.
This charming home is big on the little things; creating considered spaces that have a positive effect on daily life.

Showcase by Agent
Пример оригинального дизайна: большая параллельная универсальная комната в стиле кантри с одинарной мойкой, фасадами с утопленной филенкой, белыми фасадами, гранитной столешницей, белыми стенами, паркетным полом среднего тона, с сушильной машиной на стиральной машине, коричневым полом и бежевой столешницей
Пример оригинального дизайна: большая параллельная универсальная комната в стиле кантри с одинарной мойкой, фасадами с утопленной филенкой, белыми фасадами, гранитной столешницей, белыми стенами, паркетным полом среднего тона, с сушильной машиной на стиральной машине, коричневым полом и бежевой столешницей

An original downstairs study and bath were converted to a half bath off the foyer and access to the laundry room from the hall leading past the master bedroom. Access from both hall and m. bath lead through the laundry to the master closet which was the original study. R

Laundry Room
Идея дизайна: большая универсальная комната в современном стиле с одинарной мойкой, фасадами разных видов, коричневыми фасадами, столешницей из бетона, белыми стенами, паркетным полом среднего тона, со скрытой стиральной машиной, коричневым полом, серой столешницей, любым потолком и любой отделкой стен
Идея дизайна: большая универсальная комната в современном стиле с одинарной мойкой, фасадами разных видов, коричневыми фасадами, столешницей из бетона, белыми стенами, паркетным полом среднего тона, со скрытой стиральной машиной, коричневым полом, серой столешницей, любым потолком и любой отделкой стен

The beautiful design of this laundry room makes the idea of doing laundry seem like less of a chore! This space includes ample counter space, cabinetry storage, as well as a sink.
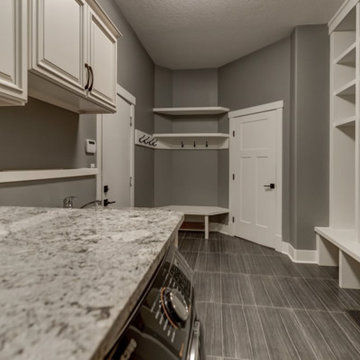
Источник вдохновения для домашнего уюта: огромная п-образная универсальная комната в стиле кантри с одинарной мойкой, фасадами с декоративным кантом, бежевыми фасадами, гранитной столешницей, серыми стенами, полом из ламината, со стиральной и сушильной машиной рядом и коричневым полом

Photo Credit: Red Pine Photography
Источник вдохновения для домашнего уюта: большая универсальная комната в морском стиле с столешницей из кварцевого агломерата, полом из ламината, со стиральной и сушильной машиной рядом, коричневым полом, одинарной мойкой, фасадами в стиле шейкер, коричневыми фасадами, разноцветными стенами, белой столешницей и обоями на стенах
Источник вдохновения для домашнего уюта: большая универсальная комната в морском стиле с столешницей из кварцевого агломерата, полом из ламината, со стиральной и сушильной машиной рядом, коричневым полом, одинарной мойкой, фасадами в стиле шейкер, коричневыми фасадами, разноцветными стенами, белой столешницей и обоями на стенах
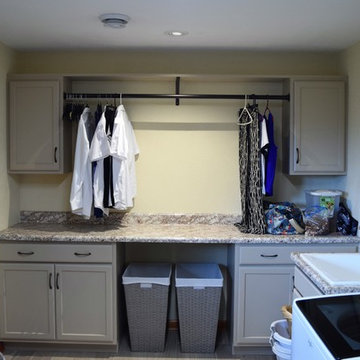
Darrell Kauric
Свежая идея для дизайна: большая отдельная, угловая прачечная в классическом стиле с одинарной мойкой, фасадами с утопленной филенкой, серыми фасадами, столешницей из ламината, бежевыми стенами, полом из керамогранита, со стиральной и сушильной машиной рядом, коричневым полом и коричневой столешницей - отличное фото интерьера
Свежая идея для дизайна: большая отдельная, угловая прачечная в классическом стиле с одинарной мойкой, фасадами с утопленной филенкой, серыми фасадами, столешницей из ламината, бежевыми стенами, полом из керамогранита, со стиральной и сушильной машиной рядом, коричневым полом и коричневой столешницей - отличное фото интерьера
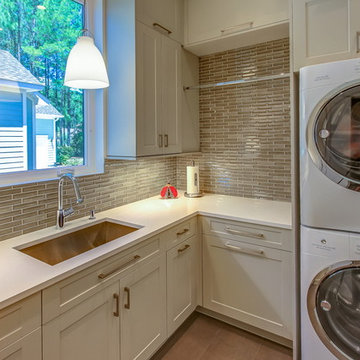
This Laundry Room is neat as a pin with its Full Sized Stacked Washer and Dryer, Glass Tile Back Splash, Caesar Stone Counter Top and Custom Designed Cabinets.
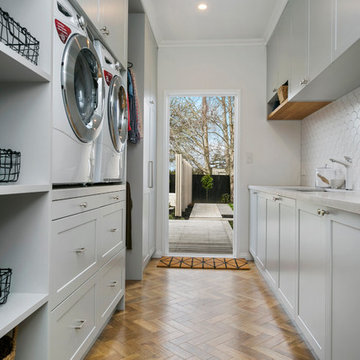
Treetown
На фото: параллельная универсальная комната среднего размера в классическом стиле с одинарной мойкой, фасадами с декоративным кантом, серыми фасадами, мраморной столешницей, бежевыми стенами, полом из ламината, со стиральной и сушильной машиной рядом и коричневым полом
На фото: параллельная универсальная комната среднего размера в классическом стиле с одинарной мойкой, фасадами с декоративным кантом, серыми фасадами, мраморной столешницей, бежевыми стенами, полом из ламината, со стиральной и сушильной машиной рядом и коричневым полом
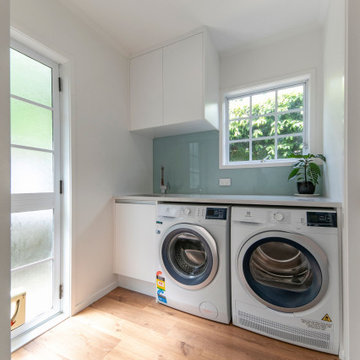
We used the same finished for the laundry, including benchtop, cabinetry and spashback. This continuity ties the spaces together and provides a smart clean look.

Cabinetry: Starmark
Style: Bridgeport w/ Five Piece Drawer Fronts
Finish: Cherry Natural/Maple White
Countertop: (Contractor Provided)
Sink: (Contractor Provided)
Hardware: (Contractor Provided)
Tile: (Contractor Provided)
Designer: Andrea Yeip
Builder/Contractor: Holsbeke Construction
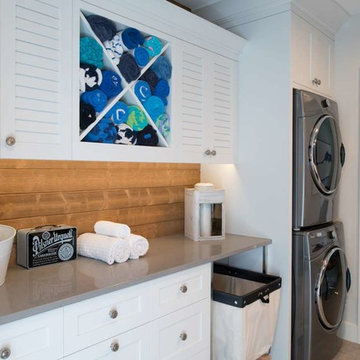
Scott Amundson Photography
Стильный дизайн: параллельная прачечная в современном стиле с одинарной мойкой, плоскими фасадами, белыми фасадами, столешницей из акрилового камня, белыми стенами, полом из керамогранита, с сушильной машиной на стиральной машине, коричневым полом и серой столешницей - последний тренд
Стильный дизайн: параллельная прачечная в современном стиле с одинарной мойкой, плоскими фасадами, белыми фасадами, столешницей из акрилового камня, белыми стенами, полом из керамогранита, с сушильной машиной на стиральной машине, коричневым полом и серой столешницей - последний тренд

Идея дизайна: маленькая параллельная универсальная комната в стиле модернизм с одинарной мойкой, белыми фасадами, синими стенами, полом из травертина, с сушильной машиной на стиральной машине и коричневым полом для на участке и в саду
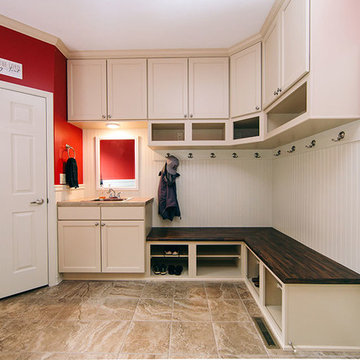
Not surprising, mudrooms are gaining in popularity, both for their practical and functional use. This busy Lafayette family was ready to build a mudroom of their own.
Riverside Construction helped them plan a mudroom layout that would work hard for the home. The design plan included combining three smaller rooms into one large, well-organized space. Several walls were knocked down and an old cabinet was removed, as well as an unused toilet.
As part of the remodel, a new upper bank of cabinets was installed along the wall, which included open shelving perfect for storing backpacks to tennis rackets. In addition, a custom wainscoting back wall was designed to hold several coat hooks. For shoe changing, Riverside Construction added a sturdy built-in bench seat and a lower bank of open shelves to store shoes. The existing bathroom sink was relocated to make room for a large closet.
To finish this mudroom/laundry room addition, the homeowners selected a fun pop of color for the walls and chose easy-to-clean, durable 13 x 13 tile flooring for high-trafficked areas.
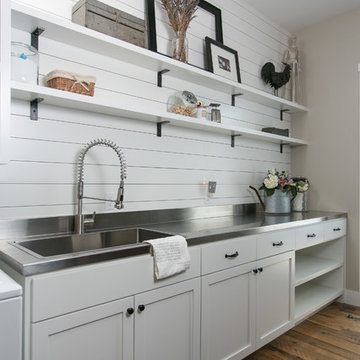
Стильный дизайн: большая отдельная, параллельная прачечная в стиле кантри с одинарной мойкой, фасадами в стиле шейкер, белыми фасадами, столешницей из нержавеющей стали, бежевыми стенами, паркетным полом среднего тона, со стиральной и сушильной машиной рядом и коричневым полом - последний тренд
Прачечная с одинарной мойкой и коричневым полом – фото дизайна интерьера
2