Прачечная с одинарной мойкой и бежевыми стенами – фото дизайна интерьера
Сортировать:
Бюджет
Сортировать:Популярное за сегодня
61 - 80 из 378 фото
1 из 3
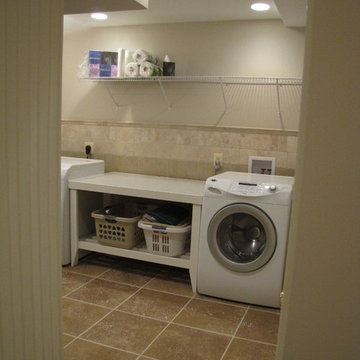
Свежая идея для дизайна: прямая прачечная среднего размера в классическом стиле с одинарной мойкой, бежевыми стенами и со стиральной и сушильной машиной рядом - отличное фото интерьера
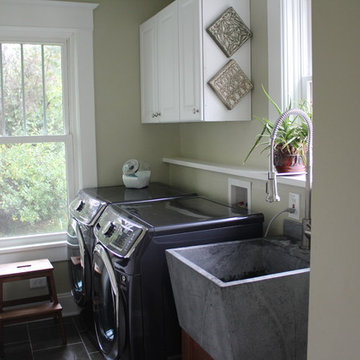
Источник вдохновения для домашнего уюта: маленькая прямая, отдельная прачечная в классическом стиле с одинарной мойкой, фасадами с выступающей филенкой, белыми фасадами, со стиральной и сушильной машиной рядом, бежевыми стенами и полом из сланца для на участке и в саду

Inner city self contained studio with the laundry in the ground floor garage. Plywood lining to walls and ceiling. Honed concrete floor.
Свежая идея для дизайна: маленькая прямая универсальная комната в современном стиле с одинарной мойкой, плоскими фасадами, бежевыми фасадами, столешницей из ламината, белым фартуком, фартуком из плитки мозаики, бежевыми стенами, бетонным полом, со стиральной и сушильной машиной рядом, бежевой столешницей, деревянным потолком, деревянными стенами и серым полом для на участке и в саду - отличное фото интерьера
Свежая идея для дизайна: маленькая прямая универсальная комната в современном стиле с одинарной мойкой, плоскими фасадами, бежевыми фасадами, столешницей из ламината, белым фартуком, фартуком из плитки мозаики, бежевыми стенами, бетонным полом, со стиральной и сушильной машиной рядом, бежевой столешницей, деревянным потолком, деревянными стенами и серым полом для на участке и в саду - отличное фото интерьера
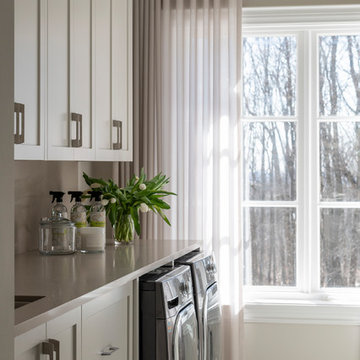
Идея дизайна: большая отдельная, параллельная прачечная в современном стиле с одинарной мойкой, фасадами в стиле шейкер, бежевыми фасадами, столешницей из акрилового камня, бежевыми стенами, полом из керамогранита, со стиральной и сушильной машиной рядом, бежевым полом и бежевой столешницей
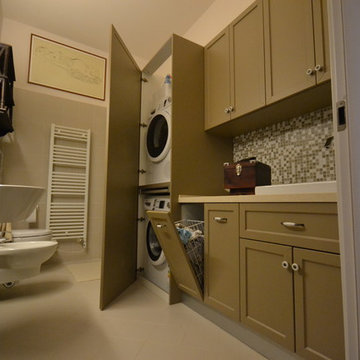
На фото: прямая универсальная комната среднего размера в классическом стиле с одинарной мойкой, фасадами с утопленной филенкой, коричневыми фасадами, столешницей из кварцита, бежевыми стенами, полом из керамогранита и с сушильной машиной на стиральной машине
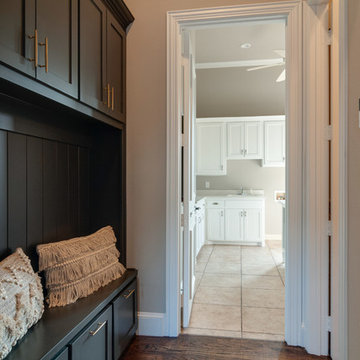
We replaced the flat wall hooks with a custom cabinet painted in a black tone with brushed gold hardware. The drawers are for shoes and the uppers for storage. In the laundry room we replaced the counter tops with engineered quartz and gave the cabinets a fresh coat of white paint. The flooring in the laundry room did not change.
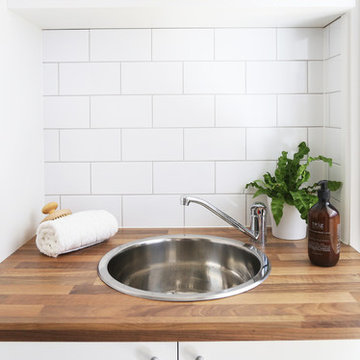
Coastal style Laundry, custom designed cabinetry
Photography by Louise Roche, The Design Villa
Пример оригинального дизайна: маленькая отдельная, параллельная прачечная в морском стиле с плоскими фасадами, белыми фасадами, столешницей из ламината, бежевыми стенами, одинарной мойкой и полом из керамической плитки для на участке и в саду
Пример оригинального дизайна: маленькая отдельная, параллельная прачечная в морском стиле с плоскими фасадами, белыми фасадами, столешницей из ламината, бежевыми стенами, одинарной мойкой и полом из керамической плитки для на участке и в саду
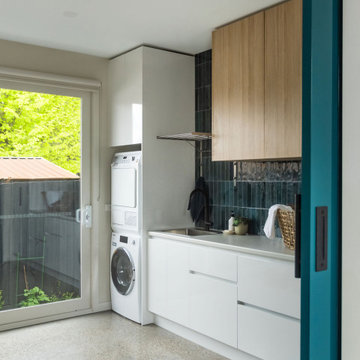
Polished concrete floors, white cabinetry, timber look overheads and dark blue small glossy subway tiles vertically stacked. Fold out table integrated into the joinery tucked away neatly. Single bowl laundry sink with a handy fold away hanging rail.
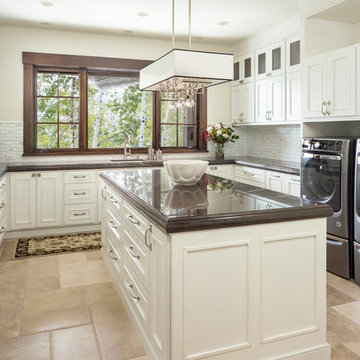
Свежая идея для дизайна: отдельная, п-образная прачечная в классическом стиле с одинарной мойкой, фасадами с утопленной филенкой, бежевыми фасадами, бежевыми стенами, со стиральной и сушильной машиной рядом, бежевым полом и коричневой столешницей - отличное фото интерьера
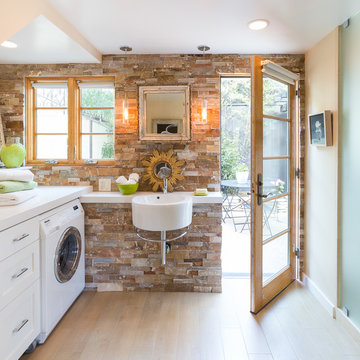
David Duncan Livingston
Идея дизайна: угловая универсальная комната в стиле неоклассика (современная классика) с одинарной мойкой, фасадами с утопленной филенкой, белыми фасадами, бежевыми стенами, светлым паркетным полом и со стиральной и сушильной машиной рядом
Идея дизайна: угловая универсальная комната в стиле неоклассика (современная классика) с одинарной мойкой, фасадами с утопленной филенкой, белыми фасадами, бежевыми стенами, светлым паркетным полом и со стиральной и сушильной машиной рядом
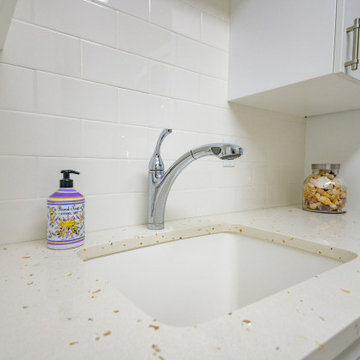
clean, bright laundry room. deep sink and Kohler faucet
Пример оригинального дизайна: отдельная, прямая прачечная среднего размера в стиле кантри с одинарной мойкой, фасадами в стиле шейкер, белыми фасадами, столешницей из кварцевого агломерата, бежевыми стенами, полом из керамогранита, с сушильной машиной на стиральной машине и бежевым полом
Пример оригинального дизайна: отдельная, прямая прачечная среднего размера в стиле кантри с одинарной мойкой, фасадами в стиле шейкер, белыми фасадами, столешницей из кварцевого агломерата, бежевыми стенами, полом из керамогранита, с сушильной машиной на стиральной машине и бежевым полом
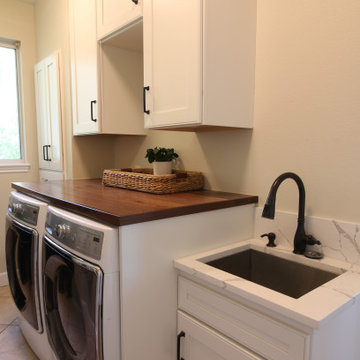
Стильный дизайн: маленькая отдельная, параллельная прачечная в стиле кантри с одинарной мойкой, плоскими фасадами, белыми фасадами, деревянной столешницей, белым фартуком, фартуком из кварцевого агломерата, бежевыми стенами, полом из керамической плитки, со стиральной и сушильной машиной рядом, бежевым полом и коричневой столешницей для на участке и в саду - последний тренд

© Lassiter Photography | ReVisionCharlotte.com
На фото: параллельная универсальная комната среднего размера в стиле кантри с одинарной мойкой, фасадами в стиле шейкер, белыми фасадами, столешницей из кварцита, серым фартуком, фартуком из каменной плиты, бежевыми стенами, полом из керамогранита, со стиральной и сушильной машиной рядом, серым полом, серой столешницей и обоями на стенах с
На фото: параллельная универсальная комната среднего размера в стиле кантри с одинарной мойкой, фасадами в стиле шейкер, белыми фасадами, столешницей из кварцита, серым фартуком, фартуком из каменной плиты, бежевыми стенами, полом из керамогранита, со стиральной и сушильной машиной рядом, серым полом, серой столешницей и обоями на стенах с
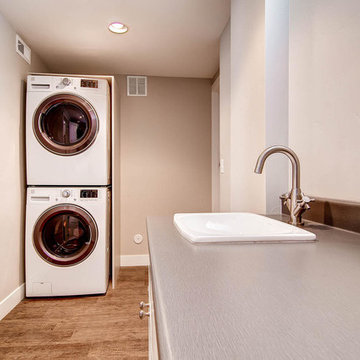
Laundry room with single sink and long counter.
На фото: большая параллельная универсальная комната в стиле кантри с одинарной мойкой, плоскими фасадами, белыми фасадами, столешницей из ламината, бежевыми стенами, паркетным полом среднего тона и с сушильной машиной на стиральной машине с
На фото: большая параллельная универсальная комната в стиле кантри с одинарной мойкой, плоскими фасадами, белыми фасадами, столешницей из ламината, бежевыми стенами, паркетным полом среднего тона и с сушильной машиной на стиральной машине с
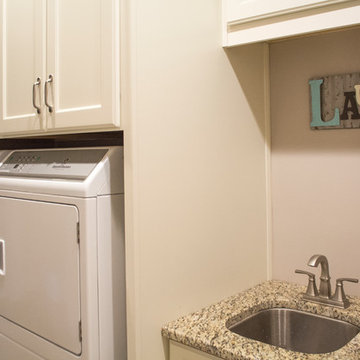
This custom home designed by Kimberly Kerl of Kustom Home Design beautifully reflects the unique personality and taste of the homeowners in a creative and dramatic fashion. The three-story home combines an eclectic blend of brick, stone, timber, lap and shingle siding. Rich textural materials such as stone and timber are incorporated into the interior design adding unexpected details and charming character to a new build.
The two-story foyer with open stair and balcony allows a dramatic welcome and easy access to the upper and lower levels of the home. The Upper level contains 3 bedrooms and 2 full bathrooms, including a Jack-n-Jill style 4 piece bathroom design with private vanities and shared shower and toilet. Ample storage space is provided in the walk-in attic and large closets. Partially sloped ceilings, cozy dormers, barn doors and lighted niches give each of the bedrooms their own personality.
The main level provides access to everything the homeowners need for independent living. A formal dining space for large family gatherings is connected to the open concept kitchen by a Butler's pantry and mudroom that also leads to the 3-car garage. An oversized walk-in pantry provide storage and an auxiliary prep space often referred to as a "dirty kitchen". Dirty kitchens allow homeowners to have behind the scenes spaces for clean up and prep so that the main kitchen remains clean and uncluttered. The kitchen has a large island with seating, Thermador appliances including the chef inspired 48" gas range with double ovens, 30" refrigerator column, 30" freezer columns, stainless steel double compartment sink and quiet stainless steel dishwasher. The kitchen is open to the casual dining area with large views of the backyard and connection to the two-story living room. The vaulted kitchen ceiling has timber truss accents centered on the full height stone fireplace of the living room. Timber and stone beams, columns and walls adorn this combination of living and dining spaces.
The master suite is on the main level with a raised ceiling, oversized walk-in closet, master bathroom with soaking tub, two-person luxury shower, water closet and double vanity. The laundry room is convenient to the master, garage and kitchen. An executive level office is also located on the main level with clerestory dormer windows, vaulted ceiling, full height fireplace and grand views. All main living spaces have access to the large veranda and expertly crafted deck.
The lower level houses the future recreation space and media room along with surplus storage space and utility areas.
Kimberly Kerl, KH Design
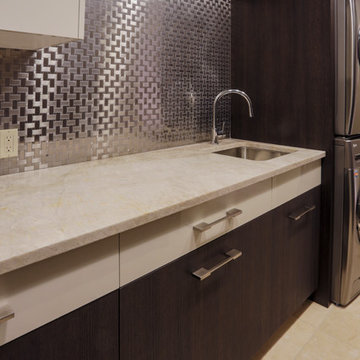
Modern laundry room with white gloss and olive wood cabinetry. Stainless washer and dryer.
Пример оригинального дизайна: отдельная, прямая прачечная среднего размера в современном стиле с одинарной мойкой, плоскими фасадами, темными деревянными фасадами, столешницей из кварцита, бежевыми стенами, полом из травертина и с сушильной машиной на стиральной машине
Пример оригинального дизайна: отдельная, прямая прачечная среднего размера в современном стиле с одинарной мойкой, плоскими фасадами, темными деревянными фасадами, столешницей из кварцита, бежевыми стенами, полом из травертина и с сушильной машиной на стиральной машине
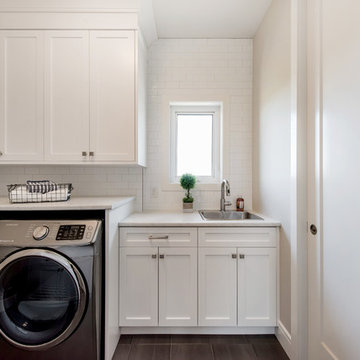
Photo by DM Images
Свежая идея для дизайна: отдельная, параллельная прачечная среднего размера в классическом стиле с одинарной мойкой, фасадами в стиле шейкер, белыми фасадами, столешницей из ламината, бежевыми стенами, полом из керамической плитки, со стиральной и сушильной машиной рядом, серым полом и белой столешницей - отличное фото интерьера
Свежая идея для дизайна: отдельная, параллельная прачечная среднего размера в классическом стиле с одинарной мойкой, фасадами в стиле шейкер, белыми фасадами, столешницей из ламината, бежевыми стенами, полом из керамической плитки, со стиральной и сушильной машиной рядом, серым полом и белой столешницей - отличное фото интерьера
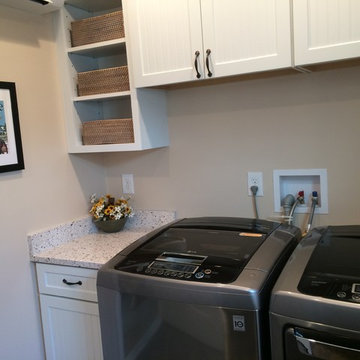
Свежая идея для дизайна: маленькая отдельная, параллельная прачечная в классическом стиле с одинарной мойкой, фасадами с декоративным кантом, белыми фасадами, бежевыми стенами, полом из винила и со стиральной и сушильной машиной рядом для на участке и в саду - отличное фото интерьера
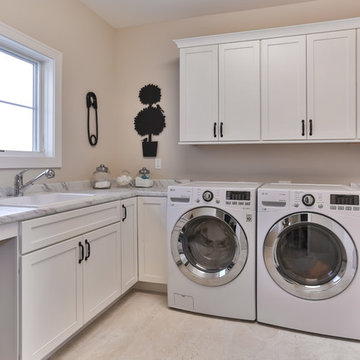
Lowell Custom Homes, Lake Geneva, WI.
Convenient and organized laundry with storage cabinetry, sink and window
Victoria McHugh Photography
Идея дизайна: большая отдельная, угловая прачечная в стиле неоклассика (современная классика) с одинарной мойкой, фасадами с утопленной филенкой, белыми фасадами, столешницей из ламината, бежевыми стенами, со стиральной и сушильной машиной рядом, полом из керамогранита и белой столешницей
Идея дизайна: большая отдельная, угловая прачечная в стиле неоклассика (современная классика) с одинарной мойкой, фасадами с утопленной филенкой, белыми фасадами, столешницей из ламината, бежевыми стенами, со стиральной и сушильной машиной рядом, полом из керамогранита и белой столешницей
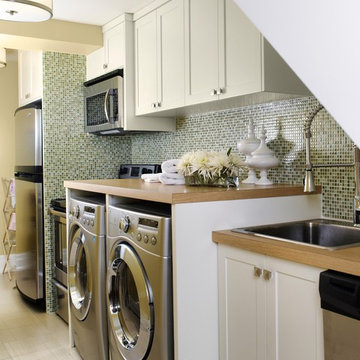
This multi-purpose basement space comes complete with laundry and kitchen facilities. The gorgeous wall tile and built-in cabinetry will make doing laundry that much easier.
This project is 5+ years old. Most items shown are custom (eg. millwork, upholstered furniture, drapery). Most goods are no longer available. Benjamin Moore paint.
Прачечная с одинарной мойкой и бежевыми стенами – фото дизайна интерьера
4