Прачечная с одинарной мойкой – фото дизайна интерьера со средним бюджетом
Сортировать:
Бюджет
Сортировать:Популярное за сегодня
41 - 60 из 585 фото
1 из 3

Located in the heart of Sevenoaks, this beautiful family home has recently undergone an extensive refurbishment, of which Burlanes were commissioned for, including a new traditional, country style kitchen and larder, utility room / laundry, and bespoke storage solutions for the family sitting room and children's play room.
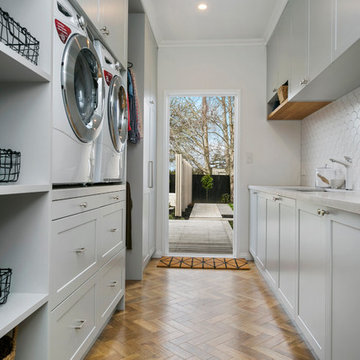
Treetown
На фото: параллельная универсальная комната среднего размера в классическом стиле с одинарной мойкой, фасадами с декоративным кантом, серыми фасадами, мраморной столешницей, бежевыми стенами, полом из ламината, со стиральной и сушильной машиной рядом и коричневым полом
На фото: параллельная универсальная комната среднего размера в классическом стиле с одинарной мойкой, фасадами с декоративным кантом, серыми фасадами, мраморной столешницей, бежевыми стенами, полом из ламината, со стиральной и сушильной машиной рядом и коричневым полом
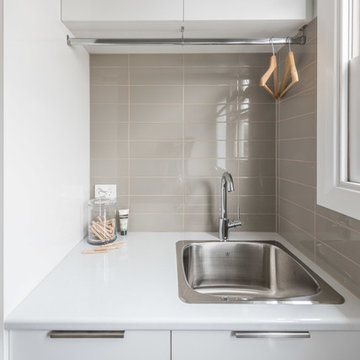
May Photography
На фото: маленькая отдельная прачечная в современном стиле с одинарной мойкой, плоскими фасадами, белыми фасадами, столешницей из ламината, серыми стенами, паркетным полом среднего тона и с сушильной машиной на стиральной машине для на участке и в саду
На фото: маленькая отдельная прачечная в современном стиле с одинарной мойкой, плоскими фасадами, белыми фасадами, столешницей из ламината, серыми стенами, паркетным полом среднего тона и с сушильной машиной на стиральной машине для на участке и в саду

Стильный дизайн: маленькая прямая универсальная комната в классическом стиле с одинарной мойкой, фасадами с выступающей филенкой, светлым паркетным полом, со стиральной и сушильной машиной рядом, фасадами цвета дерева среднего тона, гранитной столешницей, разноцветными стенами, коричневым полом и бежевой столешницей для на участке и в саду - последний тренд

Contemporary warehouse apartment in Collingwood.
Photography by Shania Shegedyn
На фото: маленькая отдельная, прямая прачечная в современном стиле с одинарной мойкой, плоскими фасадами, серыми фасадами, столешницей из кварцевого агломерата, серыми стенами, паркетным полом среднего тона, со скрытой стиральной машиной, коричневым полом и серой столешницей для на участке и в саду с
На фото: маленькая отдельная, прямая прачечная в современном стиле с одинарной мойкой, плоскими фасадами, серыми фасадами, столешницей из кварцевого агломерата, серыми стенами, паркетным полом среднего тона, со скрытой стиральной машиной, коричневым полом и серой столешницей для на участке и в саду с

Knowing the important role that dogs take in our client's life, we built their space for the care and keeping of their clothes AND their dogs. The dual purpose of this space blends seamlessly from washing the clothes to washing the dog. Custom cabinets were built to comfortably house the dog crate and the industrial sized wash and dryer. A low tub was tiled and counters wrapped in stainless steel for easy maintenance.
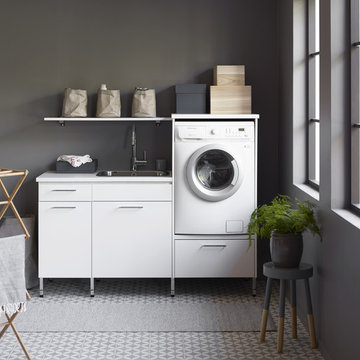
Источник вдохновения для домашнего уюта: прямая универсальная комната среднего размера в скандинавском стиле с одинарной мойкой, плоскими фасадами, белыми фасадами, серыми стенами, полом из керамогранита и серым полом
Marble penny rounds, brass handles and an integrated laundry chute make for a convenient and beautiful laundry space.
На фото: отдельная прачечная среднего размера в морском стиле с одинарной мойкой, фасадами в стиле шейкер, белыми фасадами, столешницей из кварцита, фартуком из мрамора, белыми стенами, полом из керамогранита, со стиральной и сушильной машиной рядом, белой столешницей, серым фартуком и серым полом с
На фото: отдельная прачечная среднего размера в морском стиле с одинарной мойкой, фасадами в стиле шейкер, белыми фасадами, столешницей из кварцита, фартуком из мрамора, белыми стенами, полом из керамогранита, со стиральной и сушильной машиной рядом, белой столешницей, серым фартуком и серым полом с

Builder: Pete's Construction, Inc.
Photographer: Jeff Garland
Why choose when you don't have to? Today's top architectural styles are reflected in this impressive yet inviting design, which features the best of cottage, Tudor and farmhouse styles. The exterior includes board and batten siding, stone accents and distinctive windows. Indoor/outdoor spaces include a three-season porch with a fireplace and a covered patio perfect for entertaining. Inside, highlights include a roomy first floor, with 1,800 square feet of living space, including a mudroom and laundry, a study and an open plan living, dining and kitchen area. Upstairs, 1400 square feet includes a large master bath and bedroom (with 10-foot ceiling), two other bedrooms and a bunkroom. Downstairs, another 1,300 square feet await, where a walk-out family room connects the interior and exterior and another bedroom welcomes guests.
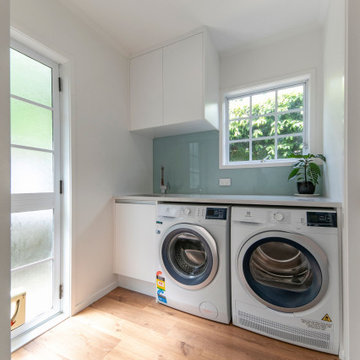
We used the same finished for the laundry, including benchtop, cabinetry and spashback. This continuity ties the spaces together and provides a smart clean look.

На фото: маленькая прямая универсальная комната в современном стиле с одинарной мойкой, плоскими фасадами, желтыми фасадами, столешницей из акрилового камня, белым фартуком, фартуком из керамогранитной плитки, разноцветными стенами, полом из керамогранита, с сушильной машиной на стиральной машине, разноцветным полом и белой столешницей для на участке и в саду
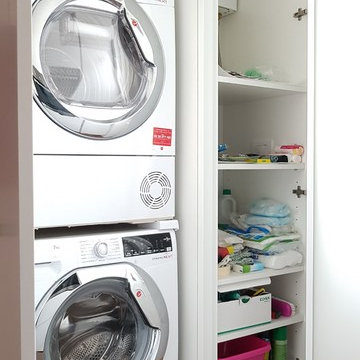
Particolare delle colonne attrezzate a lavanderia della cucina.
Идея дизайна: параллельная прачечная среднего размера в современном стиле с одинарной мойкой, плоскими фасадами, белыми фасадами, столешницей из кварцевого агломерата, красным фартуком, полом из керамогранита, коричневым полом и белой столешницей
Идея дизайна: параллельная прачечная среднего размера в современном стиле с одинарной мойкой, плоскими фасадами, белыми фасадами, столешницей из кварцевого агломерата, красным фартуком, полом из керамогранита, коричневым полом и белой столешницей

This mudroom/laundry area was dark and disorganized. We created some much needed storage, stacked the laundry to provide more space, and a seating area for this busy family. The random hexagon tile pattern on the floor was created using 3 different shades of the same tile. We really love finding ways to use standard materials in new and fun ways that heighten the design and make things look custom. We did the same with the floor tile in the front entry, creating a basket-weave/plaid look with a combination of tile colours and sizes. A geometric light fixture and some fun wall hooks finish the space.

The laundry is cosy but functional with natural light warming the space and helping it to feel open.
There is storage above and below the benchtop that runs the full length of the room.
There is space for washing baskets to be stored, a drying rack for those clothes that 'must' dry today, and open shelving with some fun wall hooks for coats and hats - turtles for the kids and starfish for the adults!
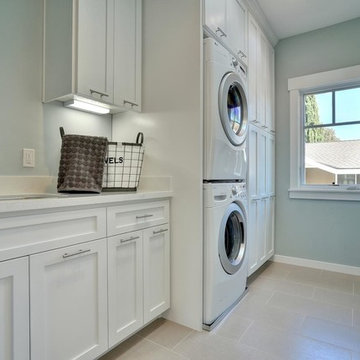
Пример оригинального дизайна: отдельная, прямая прачечная среднего размера в стиле неоклассика (современная классика) с одинарной мойкой, фасадами в стиле шейкер, белыми фасадами, столешницей из кварцевого агломерата, синими стенами, полом из керамогранита и с сушильной машиной на стиральной машине
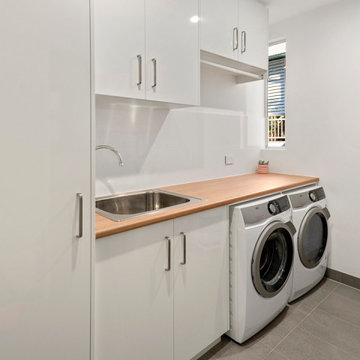
На фото: маленькая отдельная, прямая прачечная в стиле модернизм с одинарной мойкой, плоскими фасадами, белыми фасадами, столешницей из ламината, белыми стенами, полом из керамогранита, со стиральной и сушильной машиной рядом, серым полом и коричневой столешницей для на участке и в саду с

Jack Lovel Photographer
На фото: отдельная, п-образная прачечная среднего размера в современном стиле с одинарной мойкой, белыми фасадами, столешницей из бетона, белым фартуком, фартуком из керамогранитной плитки, белыми стенами, светлым паркетным полом, с сушильной машиной на стиральной машине, коричневым полом, серой столешницей, кессонным потолком и панелями на стенах с
На фото: отдельная, п-образная прачечная среднего размера в современном стиле с одинарной мойкой, белыми фасадами, столешницей из бетона, белым фартуком, фартуком из керамогранитной плитки, белыми стенами, светлым паркетным полом, с сушильной машиной на стиральной машине, коричневым полом, серой столешницей, кессонным потолком и панелями на стенах с

This laundry room was created by removing the existing bathroom and bedroom closet. Medallion Designer Series maple full overlay cabinet’s in the Potters Mill door style with Harbor Mist painted finish was installed. Formica Laminate Concrete Stone with a bull edge and single bowl Kurran undermount stainless steel sink with a chrome Moen faucet. Boulder Terra Linear Blend tile was used for the backsplash and washer outlet box cover. On the floor 12x24 Mediterranean Essence tile in Bronze finish was installed. A Bosch washer & dryer were also installed.
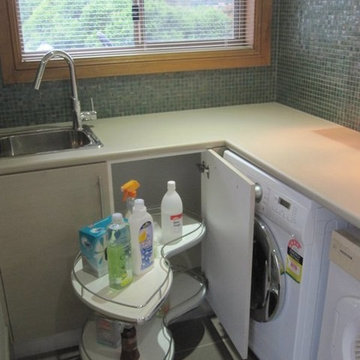
На фото: маленькая отдельная, угловая прачечная в стиле модернизм с одинарной мойкой, столешницей из ламината, белыми стенами, полом из керамогранита и со стиральной и сушильной машиной рядом для на участке и в саду с
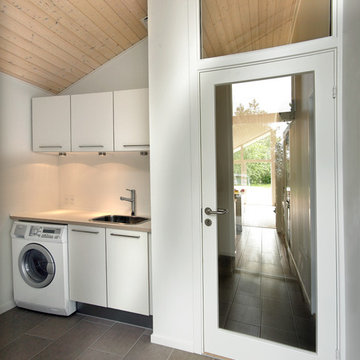
Идея дизайна: отдельная, прямая прачечная среднего размера в стиле модернизм с одинарной мойкой, плоскими фасадами, белыми фасадами, столешницей из ламината, белыми стенами и бетонным полом
Прачечная с одинарной мойкой – фото дизайна интерьера со средним бюджетом
3