Прачечная с одинарной мойкой – фото дизайна интерьера класса люкс
Сортировать:
Бюджет
Сортировать:Популярное за сегодня
21 - 40 из 99 фото
1 из 3
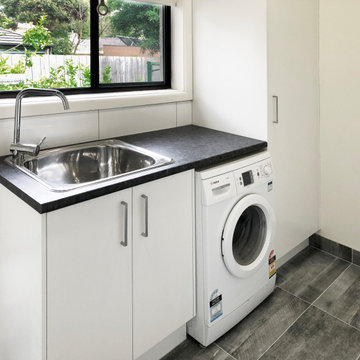
Minimalist, clean white laundry and bathroom rehab in Blackburn family home. These striking grey wood-look tiles really make an impression! The perfect budget friendly rehab for a busy family.

Hood House is a playful protector that respects the heritage character of Carlton North whilst celebrating purposeful change. It is a luxurious yet compact and hyper-functional home defined by an exploration of contrast: it is ornamental and restrained, subdued and lively, stately and casual, compartmental and open.
For us, it is also a project with an unusual history. This dual-natured renovation evolved through the ownership of two separate clients. Originally intended to accommodate the needs of a young family of four, we shifted gears at the eleventh hour and adapted a thoroughly resolved design solution to the needs of only two. From a young, nuclear family to a blended adult one, our design solution was put to a test of flexibility.
The result is a subtle renovation almost invisible from the street yet dramatic in its expressive qualities. An oblique view from the northwest reveals the playful zigzag of the new roof, the rippling metal hood. This is a form-making exercise that connects old to new as well as establishing spatial drama in what might otherwise have been utilitarian rooms upstairs. A simple palette of Australian hardwood timbers and white surfaces are complimented by tactile splashes of brass and rich moments of colour that reveal themselves from behind closed doors.
Our internal joke is that Hood House is like Lazarus, risen from the ashes. We’re grateful that almost six years of hard work have culminated in this beautiful, protective and playful house, and so pleased that Glenda and Alistair get to call it home.
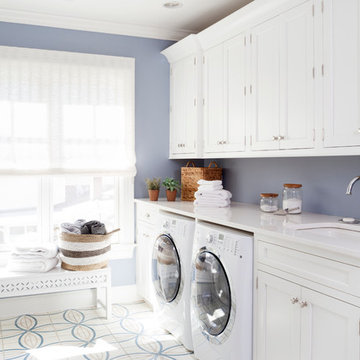
Bright, inviting laundry room brings cheer to the mundane! Elegant, fresh use of white cabinetry by Rutt Regency.
Photo by Stacy Zarin-Goldberg
Пример оригинального дизайна: большая отдельная, параллельная прачечная в классическом стиле с одинарной мойкой, фасадами с утопленной филенкой, белыми фасадами, столешницей из кварцевого агломерата, синими стенами, полом из керамической плитки и со стиральной и сушильной машиной рядом
Пример оригинального дизайна: большая отдельная, параллельная прачечная в классическом стиле с одинарной мойкой, фасадами с утопленной филенкой, белыми фасадами, столешницей из кварцевого агломерата, синими стенами, полом из керамической плитки и со стиральной и сушильной машиной рядом

Источник вдохновения для домашнего уюта: большая отдельная, параллельная прачечная в современном стиле с одинарной мойкой, фасадами с декоративным кантом, серыми фасадами, столешницей из талькохлорита, белыми стенами, полом из терракотовой плитки, со стиральной и сушильной машиной рядом, коричневым полом и серой столешницей
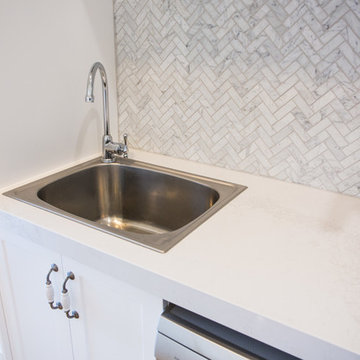
Laundry sink and gooseneck mixer with bench
Источник вдохновения для домашнего уюта: маленькая угловая универсальная комната в современном стиле с одинарной мойкой, фасадами в стиле шейкер, белыми фасадами, столешницей из кварцевого агломерата, белыми стенами, паркетным полом среднего тона, с сушильной машиной на стиральной машине, коричневым полом и белой столешницей для на участке и в саду
Источник вдохновения для домашнего уюта: маленькая угловая универсальная комната в современном стиле с одинарной мойкой, фасадами в стиле шейкер, белыми фасадами, столешницей из кварцевого агломерата, белыми стенами, паркетным полом среднего тона, с сушильной машиной на стиральной машине, коричневым полом и белой столешницей для на участке и в саду
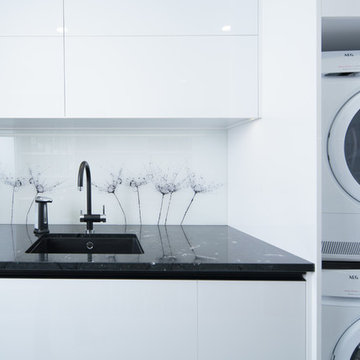
Идея дизайна: п-образная прачечная среднего размера в стиле модернизм с одинарной мойкой, белыми фасадами, гранитной столешницей, полом из керамической плитки, белым полом и черной столешницей
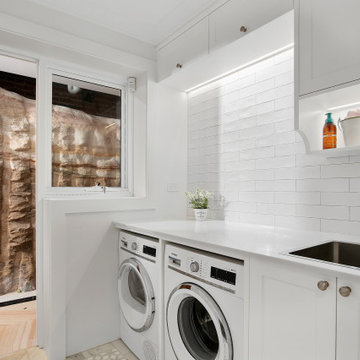
Laundry with Marble bench top and sand stone outlook
Идея дизайна: отдельная прачечная среднего размера в морском стиле с одинарной мойкой, фасадами в стиле шейкер, белыми фасадами, мраморной столешницей, белым фартуком, фартуком из плитки кабанчик, белыми стенами, паркетным полом среднего тона, со стиральной и сушильной машиной рядом и серой столешницей
Идея дизайна: отдельная прачечная среднего размера в морском стиле с одинарной мойкой, фасадами в стиле шейкер, белыми фасадами, мраморной столешницей, белым фартуком, фартуком из плитки кабанчик, белыми стенами, паркетным полом среднего тона, со стиральной и сушильной машиной рядом и серой столешницей
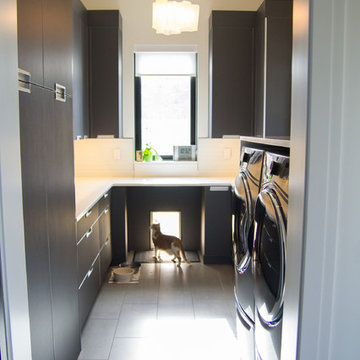
This newly completed custom home project was all about clean lines, symmetry and to keep the home feeling sleek and contemporary but warm and welcoming at the same time. In the Laundry Room we used a durable, easy to clean, textured laminate finish on the cabinetry. The darker finish really creates some drama to the space and the aluminum edge banding and integrated hardware add an unexpected touch. Caesarstone Pure White Quartz tops were used to keep the room light and bright.
Photo Credit: Whitney Summerall Photography ( https://whitneysummerallphotography.wordpress.com/)
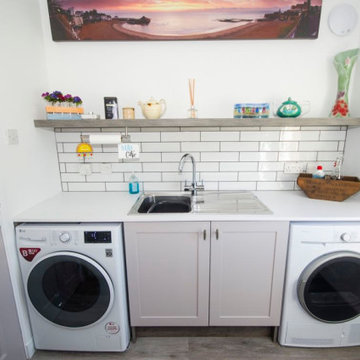
Источник вдохновения для домашнего уюта: маленькая прямая универсальная комната в современном стиле с одинарной мойкой, фасадами в стиле шейкер, серыми фасадами, белым фартуком, фартуком из керамической плитки, белыми стенами, со стиральной и сушильной машиной рядом, серым полом и белой столешницей для на участке и в саду

На фото: большая отдельная, угловая прачечная в стиле фьюжн с одинарной мойкой, плоскими фасадами, зелеными фасадами, столешницей из кварцевого агломерата, разноцветным фартуком, фартуком из керамической плитки, белыми стенами, полом из керамогранита, со стиральной и сушильной машиной рядом, бежевым полом и белой столешницей с
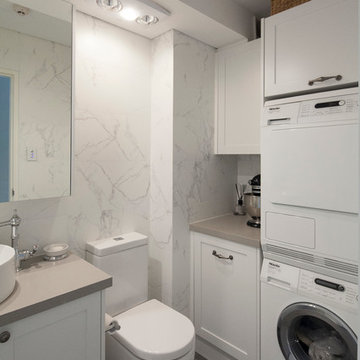
Ian Carlson
На фото: маленькая угловая универсальная комната в стиле неоклассика (современная классика) с одинарной мойкой, фасадами в стиле шейкер, белыми фасадами, столешницей из кварцевого агломерата, серыми стенами, полом из керамогранита и с сушильной машиной на стиральной машине для на участке и в саду
На фото: маленькая угловая универсальная комната в стиле неоклассика (современная классика) с одинарной мойкой, фасадами в стиле шейкер, белыми фасадами, столешницей из кварцевого агломерата, серыми стенами, полом из керамогранита и с сушильной машиной на стиральной машине для на участке и в саду
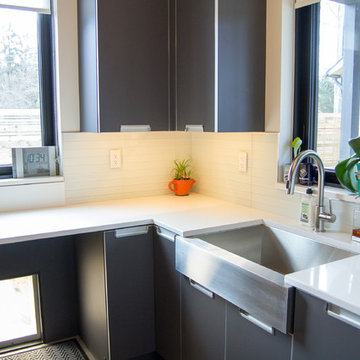
This newly completed custom home project was all about clean lines, symmetry and to keep the home feeling sleek and contemporary but warm and welcoming at the same time. In the Laundry Room we used a durable, easy to clean, textured laminate finish on the cabinetry. The darker finish really creates some drama to the space and the aluminum edge banding and integrated hardware add an unexpected touch. Caesarstone Pure White Quartz tops were used to keep the room light and bright.
Photo Credit: Whitney Summerall Photography ( https://whitneysummerallphotography.wordpress.com/)
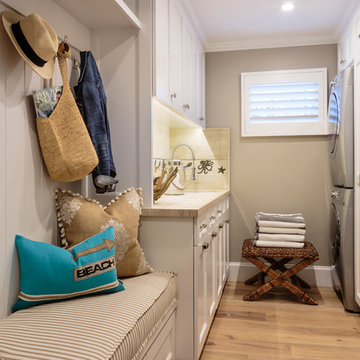
Пример оригинального дизайна: большая отдельная, параллельная прачечная в морском стиле с одинарной мойкой, фасадами с утопленной филенкой, белыми фасадами, столешницей из известняка, серыми стенами, светлым паркетным полом и с сушильной машиной на стиральной машине
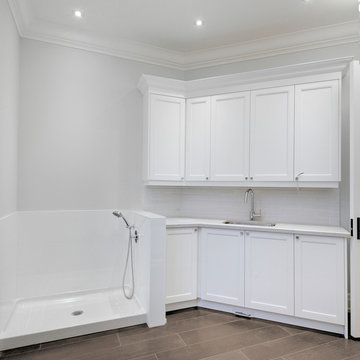
Andrew Snow
Источник вдохновения для домашнего уюта: большая универсальная комната в современном стиле с одинарной мойкой, белыми фасадами, гранитной столешницей, белыми стенами и полом из керамогранита
Источник вдохновения для домашнего уюта: большая универсальная комната в современном стиле с одинарной мойкой, белыми фасадами, гранитной столешницей, белыми стенами и полом из керамогранита
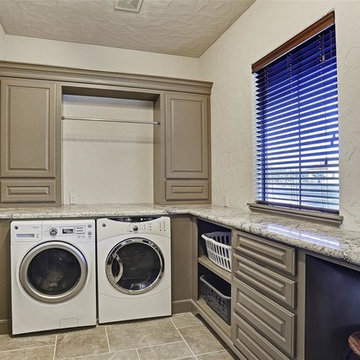
Custom Home Design by Purser Architectural. Beautifully built by Sprouse House Custom Homes.
Стильный дизайн: огромная п-образная универсальная комната в стиле неоклассика (современная классика) с одинарной мойкой, фасадами с выступающей филенкой, серыми фасадами, гранитной столешницей, белыми стенами, полом из керамической плитки, со стиральной и сушильной машиной рядом, бежевым полом и серой столешницей - последний тренд
Стильный дизайн: огромная п-образная универсальная комната в стиле неоклассика (современная классика) с одинарной мойкой, фасадами с выступающей филенкой, серыми фасадами, гранитной столешницей, белыми стенами, полом из керамической плитки, со стиральной и сушильной машиной рядом, бежевым полом и серой столешницей - последний тренд
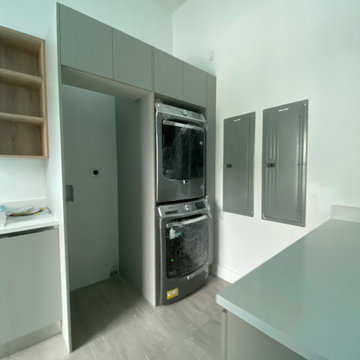
Пример оригинального дизайна: большая прямая универсальная комната у окна в стиле модернизм с белыми стенами, с сушильной машиной на стиральной машине, серым полом, одинарной мойкой, плоскими фасадами, серыми фасадами, столешницей из кварцита, серым фартуком, полом из керамической плитки, белой столешницей, многоуровневым потолком и обоями на стенах
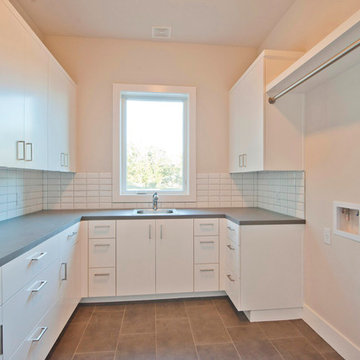
Blue Horse Building + Design // Photographer - Brendan Maloney
На фото: п-образная универсальная комната среднего размера в современном стиле с одинарной мойкой, плоскими фасадами, белыми фасадами, бежевыми стенами, со стиральной и сушильной машиной рядом, столешницей из кварцита, полом из керамической плитки, коричневым полом и серой столешницей с
На фото: п-образная универсальная комната среднего размера в современном стиле с одинарной мойкой, плоскими фасадами, белыми фасадами, бежевыми стенами, со стиральной и сушильной машиной рядом, столешницей из кварцита, полом из керамической плитки, коричневым полом и серой столешницей с
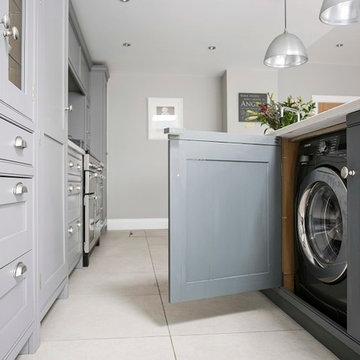
Our brief was to design, create and install a sleek, sophisticated kitchen for this beautiful home on the outskirts of London. The homeowners wanted a show stopping space to cook, socialise and to entertain; our design team created just that with our Wellsdown cabinetry.
With so much natural light flooding into the room, it seemed only natural to opt for a classic grey colour palette, allowing the light to bounce off the handmade furniture and reflect all around the room.
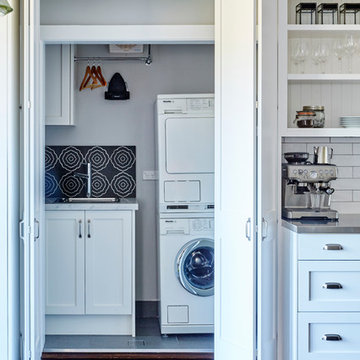
Свежая идея для дизайна: маленькая прямая кладовка в классическом стиле с одинарной мойкой, фасадами в стиле шейкер, белыми фасадами, белыми стенами и полом из керамической плитки для на участке и в саду - отличное фото интерьера
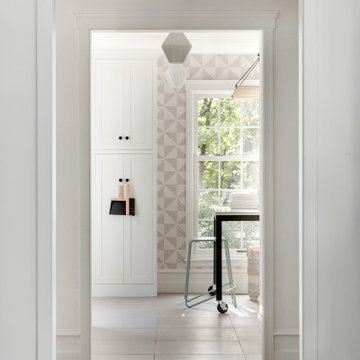
This beautiful French Provincial home is set on 10 acres, nestled perfectly in the oak trees. The original home was built in 1974 and had two large additions added; a great room in 1990 and a main floor master suite in 2001. This was my dream project: a full gut renovation of the entire 4,300 square foot home! I contracted the project myself, and we finished the interior remodel in just six months. The exterior received complete attention as well. The 1970s mottled brown brick went white to completely transform the look from dated to classic French. Inside, walls were removed and doorways widened to create an open floor plan that functions so well for everyday living as well as entertaining. The white walls and white trim make everything new, fresh and bright. It is so rewarding to see something old transformed into something new, more beautiful and more functional.
Прачечная с одинарной мойкой – фото дизайна интерьера класса люкс
2