Прачечная с обоями на стенах и панелями на части стены – фото дизайна интерьера
Сортировать:
Бюджет
Сортировать:Популярное за сегодня
61 - 80 из 978 фото
1 из 3
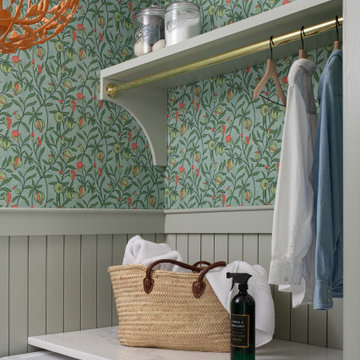
French Coastal Custom Laundry Room
Стильный дизайн: прачечная в морском стиле с обоями на стенах - последний тренд
Стильный дизайн: прачечная в морском стиле с обоями на стенах - последний тренд

The blue-grey kitchen cabinet color continues into the laundry and mudroom, tying these two functional spaces together. The floors in the kitchen and pantry area are wood, but In the mudroom, we changed up the floor to a black herringbone tile to hold up to moisture.

На фото: большая прямая универсальная комната в стиле неоклассика (современная классика) с врезной мойкой, фасадами с утопленной филенкой, синими фасадами, бежевыми стенами, с сушильной машиной на стиральной машине, бежевым полом, белой столешницей и обоями на стенах с

Идея дизайна: параллельная универсальная комната среднего размера в стиле кантри с врезной мойкой, фасадами с выступающей филенкой, коричневыми фасадами, столешницей из оникса, синими стенами, полом из керамогранита, со стиральной и сушильной машиной рядом, синим полом, черной столешницей, потолком с обоями, обоями на стенах, черным фартуком и фартуком из мрамора
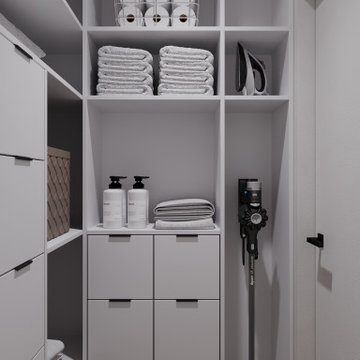
Стильный дизайн: п-образная кладовка среднего размера в современном стиле с открытыми фасадами, белыми фасадами, деревянной столешницей, серыми стенами, полом из винила, бежевым полом, белой столешницей, потолком с обоями и обоями на стенах - последний тренд

We are sincerely concerned about our customers and prevent the need for them to shop at different locations. We offer several designs and colors for fixtures and hardware from which you can select the best ones that suit the overall theme of your home. Our team will respect your preferences and give you options to choose, whether you want a traditional or contemporary design.
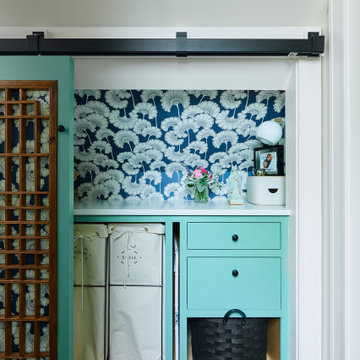
The hallway laundry closet is concealed with a rolling Chinese screen and features cheery wallpaper and built ins.
Стильный дизайн: маленькая прямая кладовка с столешницей из акрилового камня, паркетным полом среднего тона, со стиральной и сушильной машиной рядом, белой столешницей и обоями на стенах для на участке и в саду - последний тренд
Стильный дизайн: маленькая прямая кладовка с столешницей из акрилового камня, паркетным полом среднего тона, со стиральной и сушильной машиной рядом, белой столешницей и обоями на стенах для на участке и в саду - последний тренд

На фото: прямая универсальная комната среднего размера в стиле фьюжн с накладной мойкой, плоскими фасадами, черными фасадами, столешницей из кварцевого агломерата, разноцветными стенами, полом из керамической плитки, со стиральной машиной с сушилкой, разноцветным полом, черной столешницей и обоями на стенах с

HOMEOWNER DESIRED OUTCOME
As part of an interior remodel and 200 sf room addition, to include a kitchen and guest bath remodel, these Dallas homeowners wanted to convert an existing laundry room into an updated laundry/mudroom.
OUR CREATIVE SOLUTION
The original laundry room, along with the surrounding home office and guest bath, were completely reconfigured and taken down to the studs. A small addition expanded the living space by about 200 sf allowing Blackline Renovations to build a larger laundry/mudroom space.
The new laundry/mudroom now features a stacked washer and dryer with adjacent countertop space for folding and plenty of hidden cabinet storage. The new built-in bench with lockers features a v-groove back to match the paneling used in the adjacent hall bathroom. Timeless!
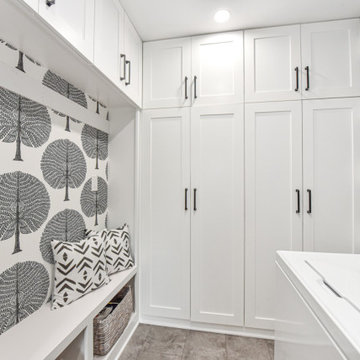
We wanted to add some fun and utility to this space, We created a mudroom/laundry area that makes you happy with this stunning wallpaper and black matte accents

Стильный дизайн: параллельная универсальная комната в классическом стиле с врезной мойкой, фасадами с выступающей филенкой, белыми фасадами, гранитной столешницей, разноцветным фартуком, фартуком из гранита, разноцветными стенами, со стиральной и сушильной машиной рядом, белым полом, разноцветной столешницей и обоями на стенах - последний тренд

Стильный дизайн: большая п-образная универсальная комната в стиле неоклассика (современная классика) с с полувстраиваемой мойкой (с передним бортиком), фасадами с декоративным кантом, серыми фасадами, столешницей из кварцевого агломерата, белым фартуком, фартуком из мрамора, белыми стенами, мраморным полом, с сушильной машиной на стиральной машине, серым полом, белой столешницей, кессонным потолком и обоями на стенах - последний тренд
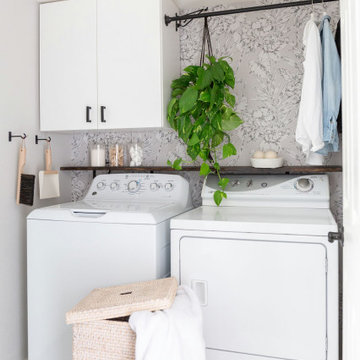
На фото: маленькая отдельная, прямая прачечная в стиле неоклассика (современная классика) с плоскими фасадами, белыми фасадами, полом из керамической плитки, со стиральной и сушильной машиной рядом, белым полом и обоями на стенах для на участке и в саду

Пример оригинального дизайна: большая отдельная, прямая прачечная с хозяйственной раковиной, плоскими фасадами, темными деревянными фасадами, столешницей из акрилового камня, белыми стенами, полом из винила, со стиральной и сушильной машиной рядом, бежевым полом, бежевой столешницей, потолком с обоями и обоями на стенах

House 13 - Three Birds Renovations Laundry room with TileCloud Tiles. Using our Annangrove mixed cross tile.
Источник вдохновения для домашнего уюта: большая прачечная в стиле рустика с бежевыми фасадами, мраморной столешницей, белым фартуком, фартуком из мрамора, бежевыми стенами, полом из керамической плитки, со стиральной и сушильной машиной рядом, разноцветным полом, белой столешницей и панелями на части стены
Источник вдохновения для домашнего уюта: большая прачечная в стиле рустика с бежевыми фасадами, мраморной столешницей, белым фартуком, фартуком из мрамора, бежевыми стенами, полом из керамической плитки, со стиральной и сушильной машиной рядом, разноцветным полом, белой столешницей и панелями на части стены

На фото: маленькая прачечная в стиле кантри с фасадами с утопленной филенкой, белыми фасадами, белыми стенами, светлым паркетным полом, с сушильной машиной на стиральной машине, балками на потолке и панелями на части стены для на участке и в саду с
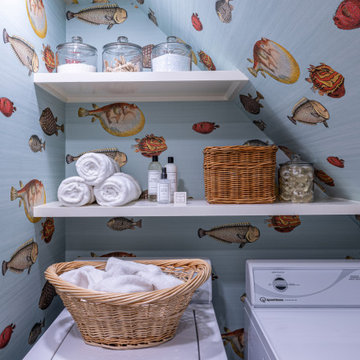
Источник вдохновения для домашнего уюта: отдельная прачечная в современном стиле с кирпичным полом, со стиральной и сушильной машиной рядом, коричневым полом, потолком с обоями и обоями на стенах
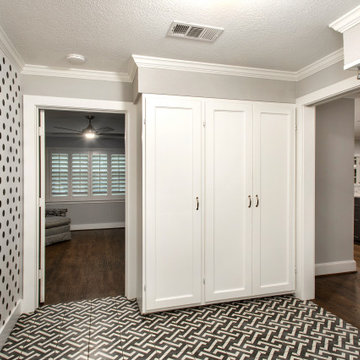
Our clients were living in a Northwood Hills home in Dallas that was built in 1968. Some updates had been done but none really to the main living areas in the front of the house. They love to entertain and do so frequently but the layout of their house wasn’t very functional. There was a galley kitchen, which was mostly shut off to the rest of the home. They were not using the formal living and dining room in front of your house, so they wanted to see how this space could be better utilized. They wanted to create a more open and updated kitchen space that fits their lifestyle. One idea was to turn part of this space into an office, utilizing the bay window with the view out of the front of the house. Storage was also a necessity, as they entertain often and need space for storing those items they use for entertaining. They would also like to incorporate a wet bar somewhere!
We demoed the brick and paneling from all of the existing walls and put up drywall. The openings on either side of the fireplace and through the entryway were widened and the kitchen was completely opened up. The fireplace surround is changed to a modern Emser Esplanade Trail tile, versus the chunky rock it was previously. The ceiling was raised and leveled out and the beams were removed throughout the entire area. Beautiful Olympus quartzite countertops were installed throughout the kitchen and butler’s pantry with white Chandler cabinets and Grace 4”x12” Bianco tile backsplash. A large two level island with bar seating for guests was built to create a little separation between the kitchen and dining room. Contrasting black Chandler cabinets were used for the island, as well as for the bar area, all with the same 6” Emtek Alexander pulls. A Blanco low divide metallic gray kitchen sink was placed in the center of the island with a Kohler Bellera kitchen faucet in vibrant stainless. To finish off the look three Iconic Classic Globe Small Pendants in Antiqued Nickel pendant lights were hung above the island. Black Supreme granite countertops with a cool leathered finish were installed in the wet bar, The backsplash is Choice Fawn gloss 4x12” tile, which created a little different look than in the kitchen. A hammered copper Hayden square sink was installed in the bar, giving it that cool bar feel with the black Chandler cabinets. Off the kitchen was a laundry room and powder bath that were also updated. They wanted to have a little fun with these spaces, so the clients chose a geometric black and white Bella Mori 9x9” porcelain tile. Coordinating black and white polka dot wallpaper was installed in the laundry room and a fun floral black and white wallpaper in the powder bath. A dark bronze Metal Mirror with a shelf was installed above the porcelain pedestal sink with simple floating black shelves for storage.
Their butlers pantry, the added storage space, and the overall functionality has made entertaining so much easier and keeps unwanted things out of sight, whether the guests are sitting at the island or at the wet bar! The clients absolutely love their new space and the way in which has transformed their lives and really love entertaining even more now!

На фото: отдельная, угловая прачечная среднего размера в стиле модернизм с одинарной мойкой, фасадами в стиле шейкер, белыми фасадами, столешницей из кварцевого агломерата, белым фартуком, фартуком из керамогранитной плитки, белыми стенами, паркетным полом среднего тона, с сушильной машиной на стиральной машине, коричневым полом, серой столешницей и обоями на стенах
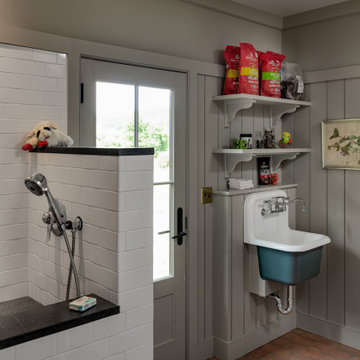
Пример оригинального дизайна: прачечная в стиле кантри с хозяйственной раковиной, серыми стенами, паркетным полом среднего тона, коричневым полом и панелями на части стены
Прачечная с обоями на стенах и панелями на части стены – фото дизайна интерьера
4